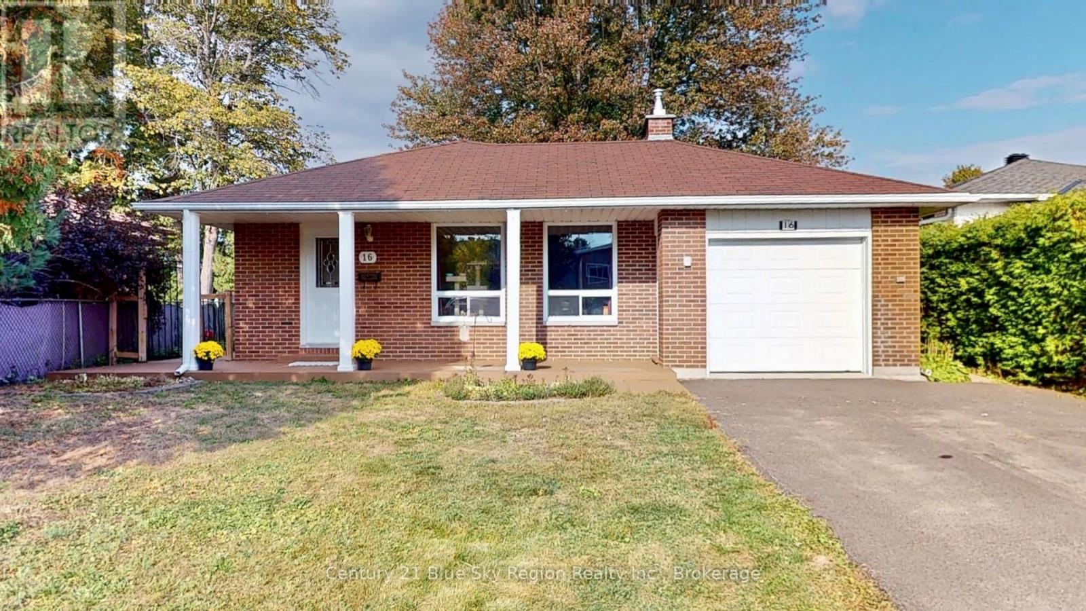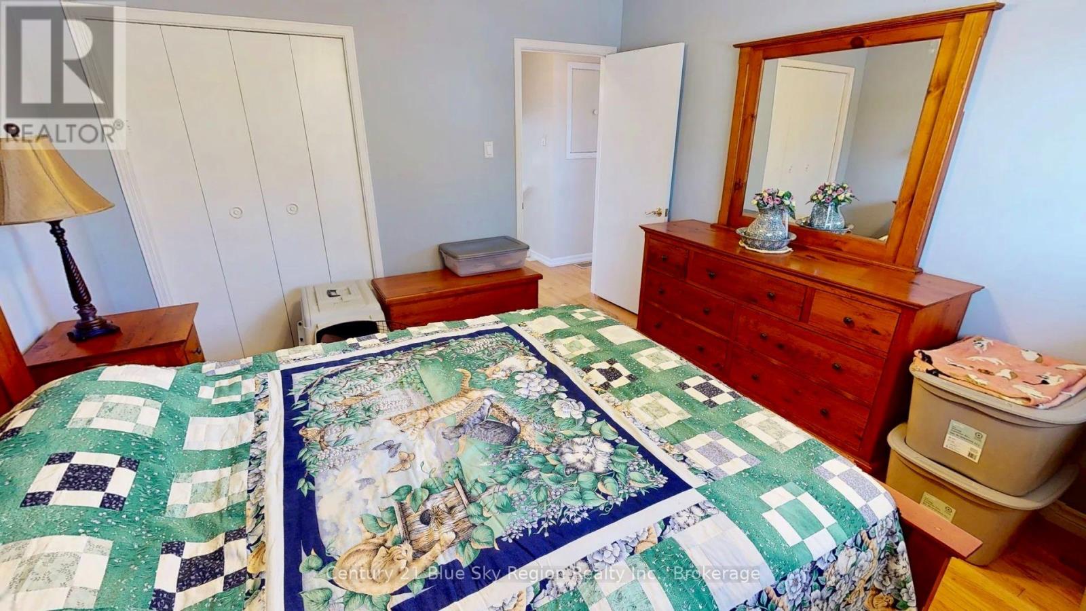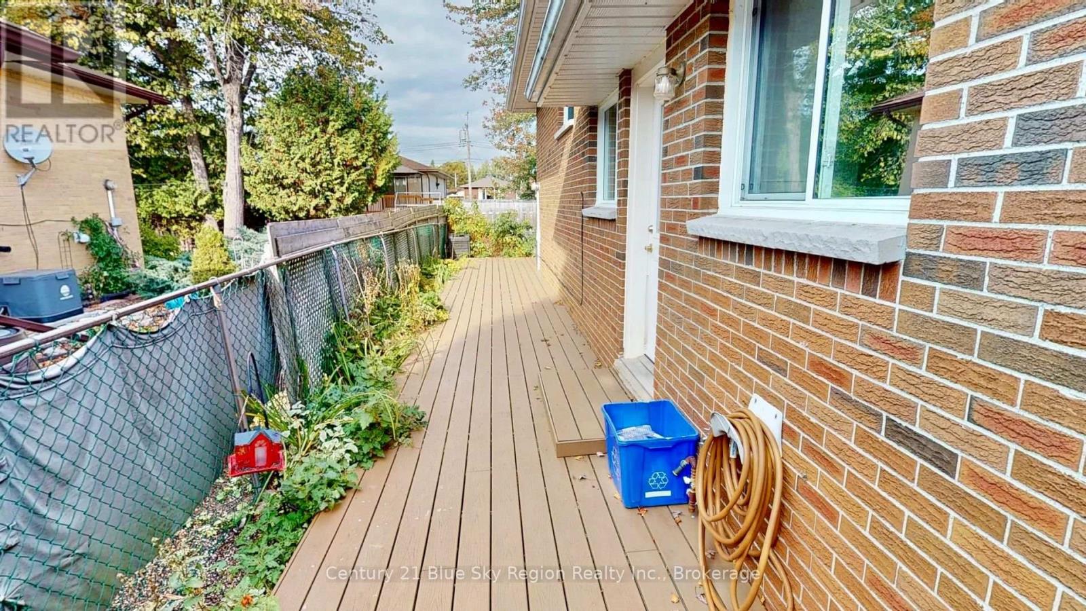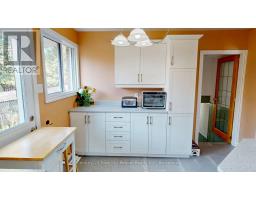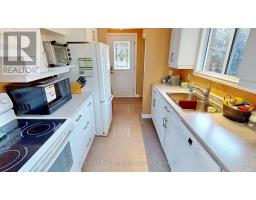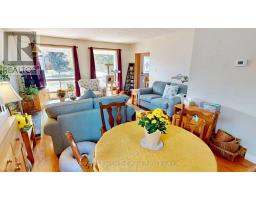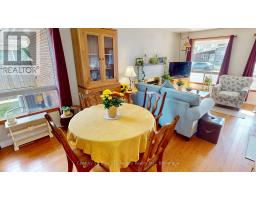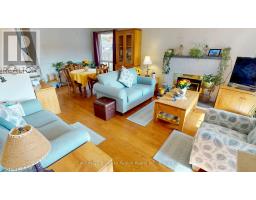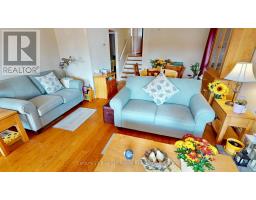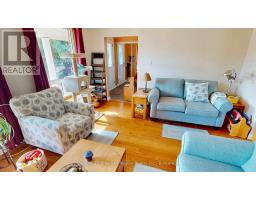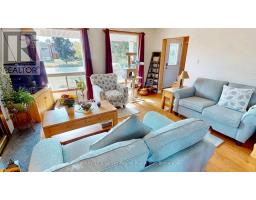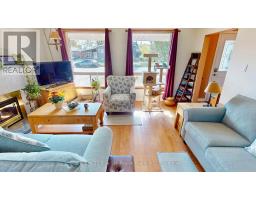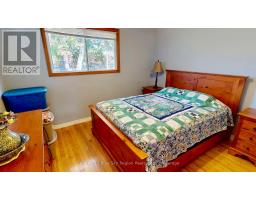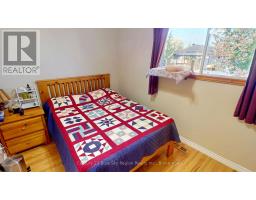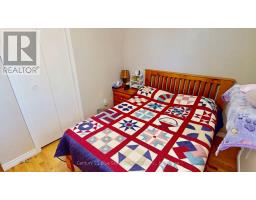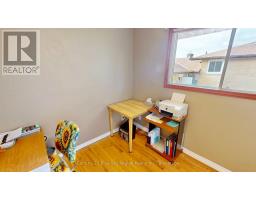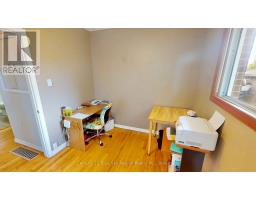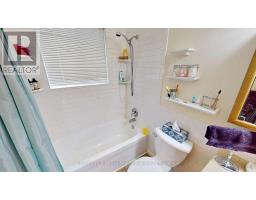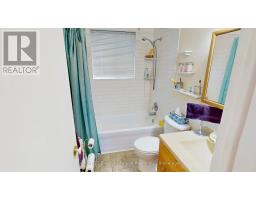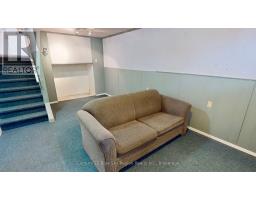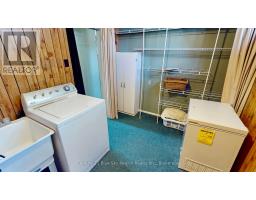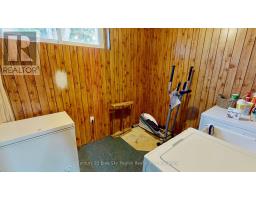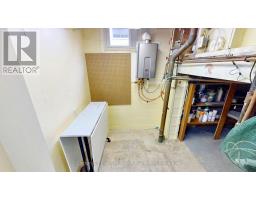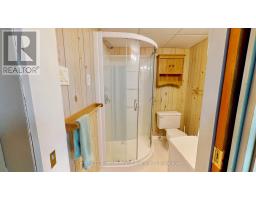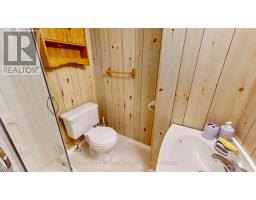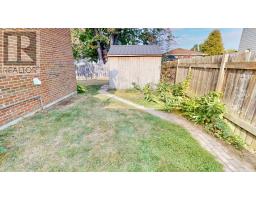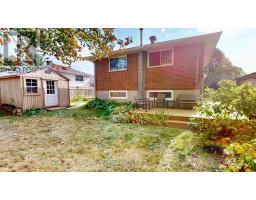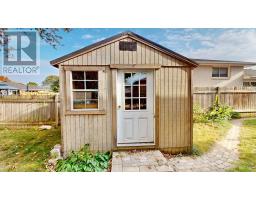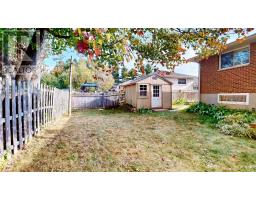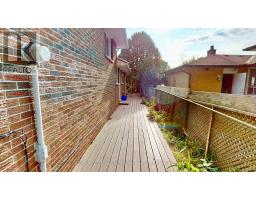16 Herman Crescent North Bay, Ontario P1A 2R5
$479,900
This inviting three level backsplit home with garage, offers a welcoming redone kitchen/2022, 3/4 inch.newer hardwood flooring in the living room, and dining room. With a gas fireplace recently inspected, 3/4 inch hardwood flooring, in the upper bedroom with redone main bathroom. Furnace 5-year apprx., AC, and hot water on demand 2021( is owned). New garage door/2012, shingles, 2012. Composite decking by (Nordak, front, side & back 6 years approximate). Lower level offers a spacious rec-room, laundry, three-piece bath, storage and crawl space with shelving around the outer edge. Electrical 200 amp/2018. backyard is fenced with wooden shed & stone pathway, driveway replaced in/2024. All located on a quiet cul-de-sac , close to all conveniences. Call now! (id:50886)
Property Details
| MLS® Number | X12447323 |
| Property Type | Single Family |
| Community Name | Ferris |
| Amenities Near By | Public Transit, Schools |
| Community Features | School Bus |
| Features | Cul-de-sac, Level Lot, Sump Pump |
| Parking Space Total | 5 |
| Structure | Shed |
Building
| Bathroom Total | 2 |
| Bedrooms Above Ground | 3 |
| Bedrooms Below Ground | 1 |
| Bedrooms Total | 4 |
| Amenities | Fireplace(s) |
| Appliances | Garage Door Opener Remote(s), Central Vacuum, Water Heater - Tankless, Water Heater, Water Meter, Dishwasher, Dryer, Garage Door Opener, Hot Water Instant, Stove, Washer, Window Coverings, Refrigerator |
| Basement Type | Full |
| Construction Style Attachment | Detached |
| Construction Style Split Level | Backsplit |
| Cooling Type | Central Air Conditioning |
| Exterior Finish | Brick |
| Fireplace Present | Yes |
| Fireplace Total | 1 |
| Flooring Type | Hardwood |
| Foundation Type | Block |
| Heating Fuel | Natural Gas |
| Heating Type | Forced Air |
| Size Interior | 700 - 1,100 Ft2 |
| Type | House |
| Utility Water | Municipal Water |
Parking
| Attached Garage | |
| Garage |
Land
| Acreage | No |
| Land Amenities | Public Transit, Schools |
| Sewer | Sanitary Sewer |
| Size Depth | 100 Ft |
| Size Frontage | 50 Ft |
| Size Irregular | 50 X 100 Ft |
| Size Total Text | 50 X 100 Ft |
| Zoning Description | R2 |
Rooms
| Level | Type | Length | Width | Dimensions |
|---|---|---|---|---|
| Second Level | Bedroom | 3.42 m | 3.7 m | 3.42 m x 3.7 m |
| Second Level | Bedroom 2 | 3.4 m | 2.13 m | 3.4 m x 2.13 m |
| Second Level | Bedroom 3 | 2.87 m | 2.38 m | 2.87 m x 2.38 m |
| Second Level | Bathroom | Measurements not available | ||
| Lower Level | Other | 3.65 m | 2.43 m | 3.65 m x 2.43 m |
| Lower Level | Recreational, Games Room | 6.04 m | 3.4 m | 6.04 m x 3.4 m |
| Lower Level | Laundry Room | 3.35 m | 2.43 m | 3.35 m x 2.43 m |
| Lower Level | Bathroom | Measurements not available | ||
| Main Level | Living Room | 6.4 m | 3.35 m | 6.4 m x 3.35 m |
| Main Level | Kitchen | 4.87 m | 3.42 m | 4.87 m x 3.42 m |
| Main Level | Foyer | 1.761 m | 1.517 m | 1.761 m x 1.517 m |
https://www.realtor.ca/real-estate/28956546/16-herman-crescent-north-bay-ferris-ferris
Contact Us
Contact us for more information
Rose-Mary Gagnon
Salesperson
199 Main Street East
North Bay, Ontario P1B 1A9
(705) 474-4500

