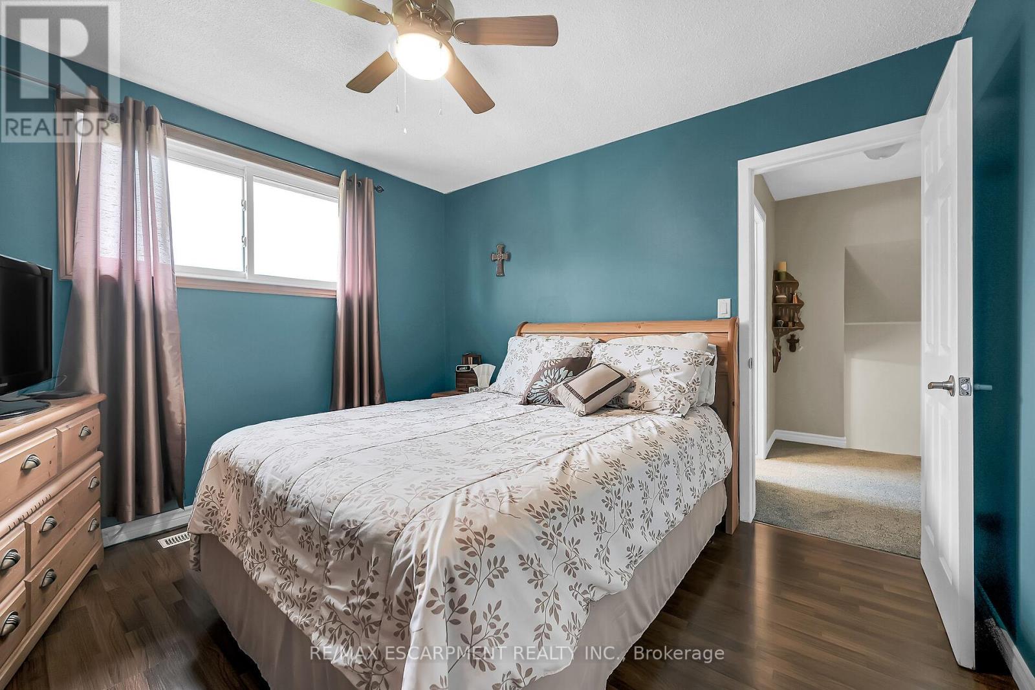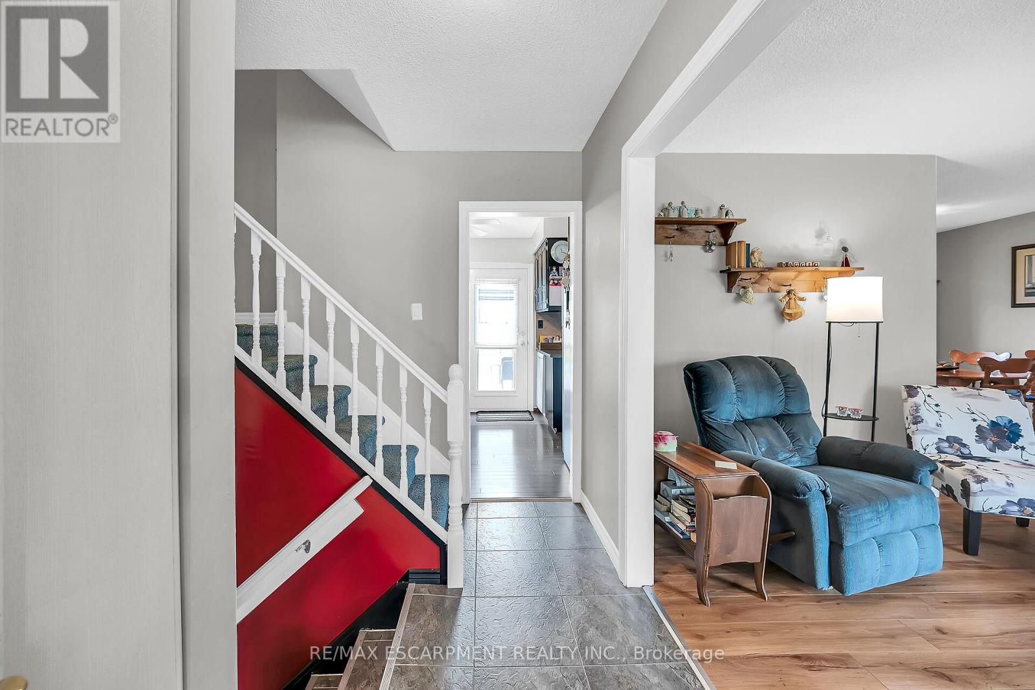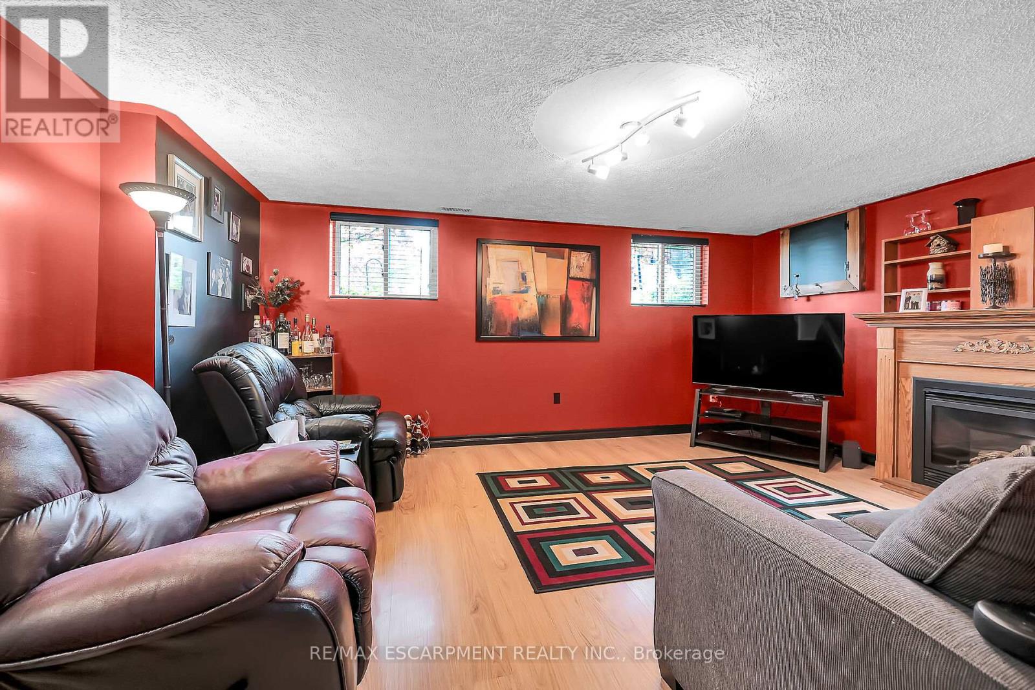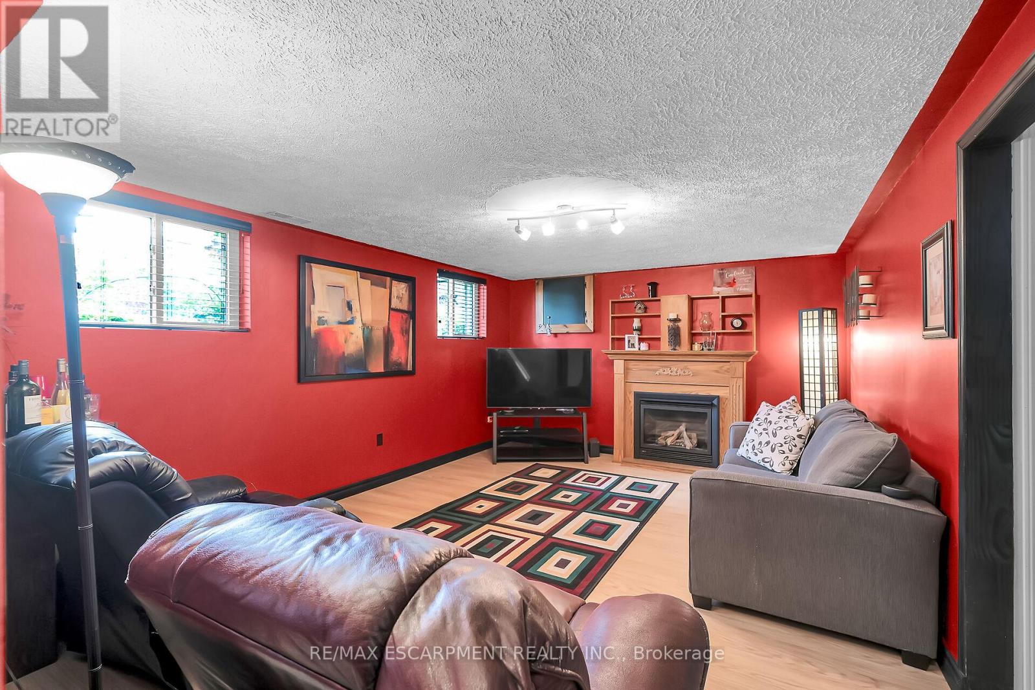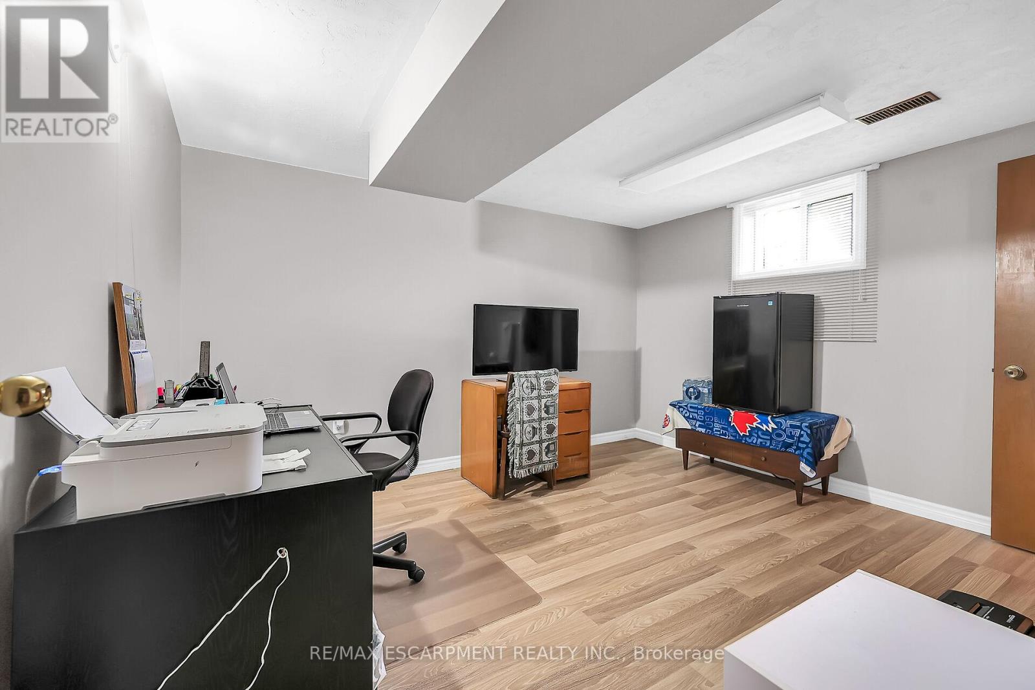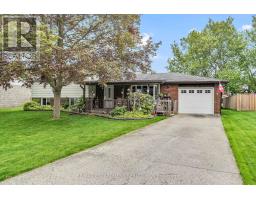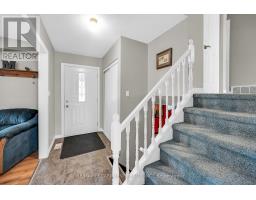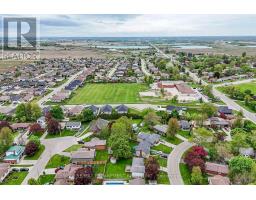16 Hewitt Drive Haldimand, Ontario N0A 1H0
$644,900
Beautifully presented 4 level side-split situated on 0.20 ac lot located in established, preferred Hagersville area near schools, Hospital, parks, shops & eateries -30 min/Hamilton, 403. Introduces over 1800sf of freshly redecorated living area (3 levels finished / lowest level unfinished) + 265sf garage. Incs covered front porch leads to ML foyer, living room, dining room, well equipped kitchen w/dinette incs garden door WO to 16x16 treated deck'24 w/gazebo & 8x16 shed. Upper level ftrs 3 bedrooms, updated 4pc bath'15 & carpeted hall'23. Mid-grade boasts family enjoying n/g FP & guest bedroom w/3pc en-suite. Large unspoiled basement houses laundry station/utility area incs n/g furnace'24, n/g water heater & 100 amp hydro. Extras - roof'10, windows'03, conc. drive, AC'24, garage door'20, appliances & new laminate flooring from '08 to'25. (id:50886)
Property Details
| MLS® Number | X12151691 |
| Property Type | Single Family |
| Community Name | Haldimand |
| Features | Irregular Lot Size, Sump Pump |
| Parking Space Total | 3 |
Building
| Bathroom Total | 2 |
| Bedrooms Above Ground | 5 |
| Bedrooms Total | 5 |
| Age | 51 To 99 Years |
| Appliances | Garage Door Opener Remote(s), Water Meter |
| Basement Type | Full |
| Construction Style Attachment | Detached |
| Construction Style Split Level | Sidesplit |
| Cooling Type | Central Air Conditioning |
| Exterior Finish | Aluminum Siding, Brick |
| Fireplace Present | Yes |
| Foundation Type | Block |
| Heating Fuel | Natural Gas |
| Heating Type | Forced Air |
| Size Interior | 1,100 - 1,500 Ft2 |
| Type | House |
| Utility Water | Municipal Water |
Parking
| Attached Garage | |
| Garage |
Land
| Acreage | No |
| Sewer | Sanitary Sewer |
| Size Depth | 113 Ft ,7 In |
| Size Frontage | 46 Ft ,4 In |
| Size Irregular | 46.4 X 113.6 Ft |
| Size Total Text | 46.4 X 113.6 Ft|under 1/2 Acre |
Rooms
| Level | Type | Length | Width | Dimensions |
|---|---|---|---|---|
| Second Level | Bedroom | 3.33 m | 3.53 m | 3.33 m x 3.53 m |
| Second Level | Bedroom | 3.33 m | 3.86 m | 3.33 m x 3.86 m |
| Second Level | Bedroom | 2.84 m | 2.74 m | 2.84 m x 2.74 m |
| Basement | Other | 7.29 m | 3.4 m | 7.29 m x 3.4 m |
| Basement | Other | 2.84 m | 3.4 m | 2.84 m x 3.4 m |
| Basement | Laundry Room | 1.96 m | 4.19 m | 1.96 m x 4.19 m |
| Basement | Utility Room | 4.19 m | 0.94 m | 4.19 m x 0.94 m |
| Lower Level | Family Room | 3.66 m | 5.31 m | 3.66 m x 5.31 m |
| Lower Level | Bedroom | 3.12 m | 3.71 m | 3.12 m x 3.71 m |
| Main Level | Living Room | 5.23 m | 3.43 m | 5.23 m x 3.43 m |
| Main Level | Dining Room | 2.77 m | 2.74 m | 2.77 m x 2.74 m |
| Main Level | Kitchen | 2.44 m | 2.87 m | 2.44 m x 2.87 m |
https://www.realtor.ca/real-estate/28319857/16-hewitt-drive-haldimand-haldimand
Contact Us
Contact us for more information
Peter Ralph Hogeterp
Salesperson
325 Winterberry Drive #4b
Hamilton, Ontario L8J 0B6
(905) 573-1188
(905) 573-1189





















