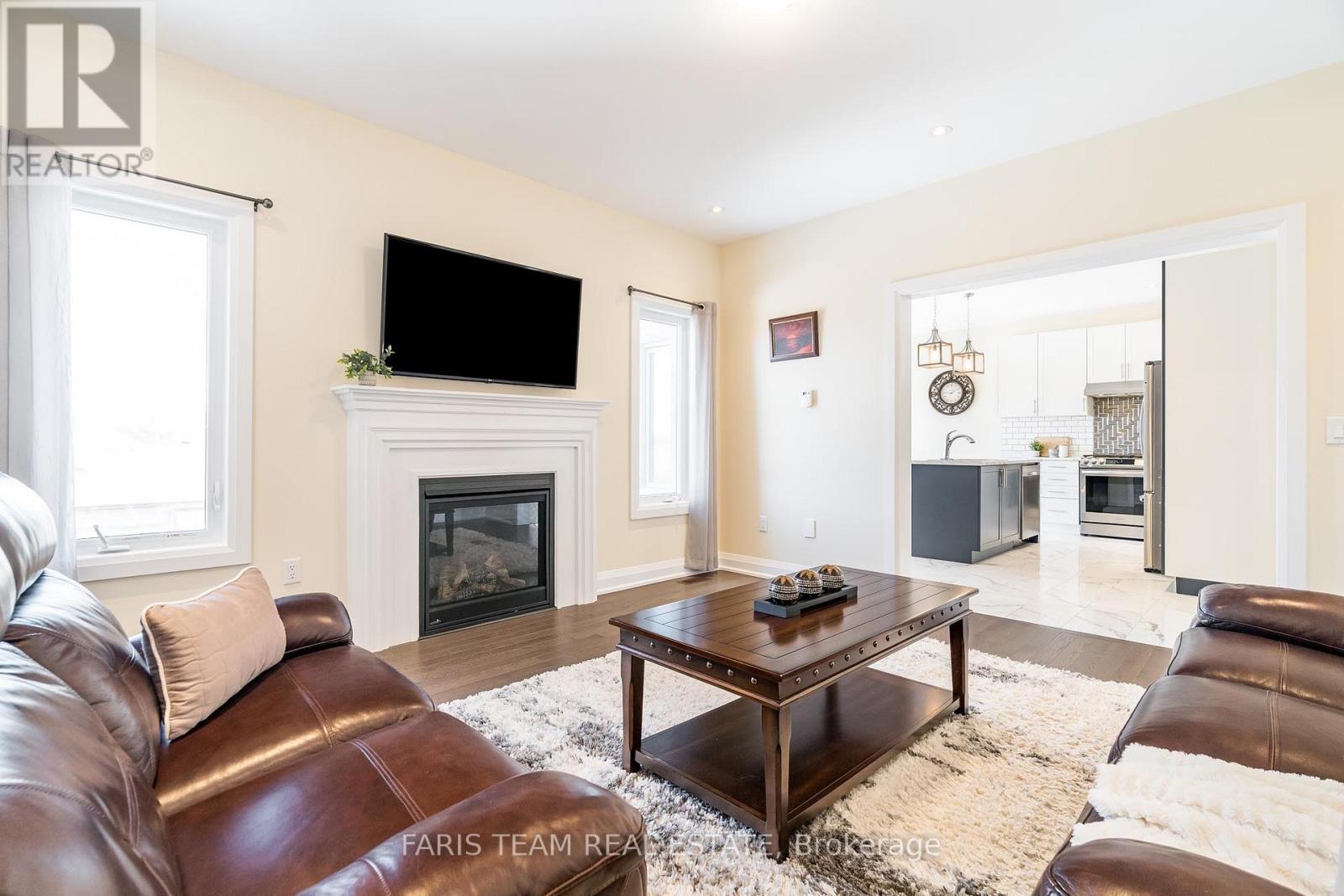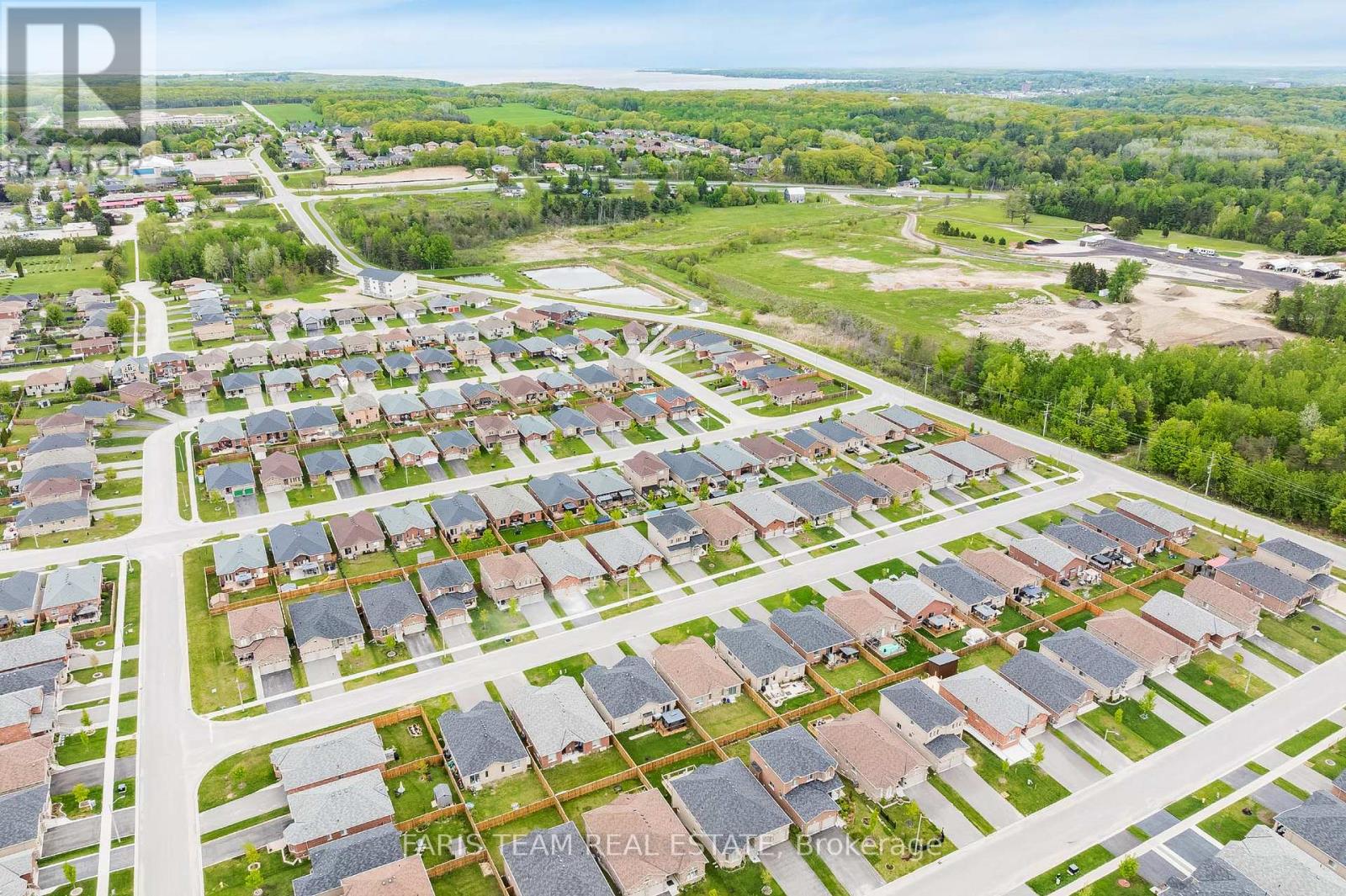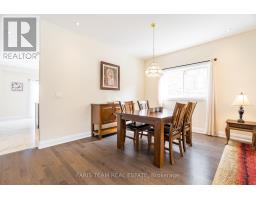16 Hewson Street Penetanguishene, Ontario L9M 0V7
$849,900
Top 5 Reasons You Will Love This Home: 1) This newer two-storey home captures sweeping, picturesque views from both the kitchen and the spacious primary bedroom, setting the tone for peaceful mornings and relaxing evenings 2) A bright walkout basement with tall 9'ceilings opens to a fully fenced backyard, offering a seamless blend of indoor comfort and outdoor entertaining space 3) Everyday living is made easy with a double garage and level entry, ensuring convenient access for busy families or relaxed arrivals 4) The luxurious primary suite is a true retreat, featuring custom built-ins in the walk-in closet and a spa-inspired 5-piece ensuite with dual sinks, a deep corner tub, and a separate glass shower 5) Perfectly located in a family-friendly neighbourhood near schools, downtown shops, scenic waterfront trails, and the charming parks that line Penetang Harbour, everything you need is just moments away. 2,465 fin.sq.ft. Age 4. Visit our website for more detailed information. (id:50886)
Property Details
| MLS® Number | S12168218 |
| Property Type | Single Family |
| Community Name | Penetanguishene |
| Parking Space Total | 4 |
| Structure | Deck, Shed |
Building
| Bathroom Total | 3 |
| Bedrooms Above Ground | 4 |
| Bedrooms Total | 4 |
| Age | 0 To 5 Years |
| Amenities | Fireplace(s) |
| Appliances | Central Vacuum, Water Heater - Tankless, Dishwasher, Dryer, Garage Door Opener, Stove, Washer, Window Coverings, Refrigerator |
| Basement Development | Unfinished |
| Basement Type | Full (unfinished) |
| Construction Style Attachment | Detached |
| Cooling Type | Central Air Conditioning |
| Exterior Finish | Brick, Stone |
| Fire Protection | Alarm System |
| Fireplace Present | Yes |
| Fireplace Total | 1 |
| Flooring Type | Ceramic, Hardwood |
| Foundation Type | Poured Concrete |
| Half Bath Total | 1 |
| Heating Fuel | Natural Gas |
| Heating Type | Forced Air |
| Stories Total | 2 |
| Size Interior | 2,000 - 2,500 Ft2 |
| Type | House |
| Utility Water | Municipal Water |
Parking
| Attached Garage | |
| Garage |
Land
| Acreage | No |
| Fence Type | Fenced Yard |
| Sewer | Sanitary Sewer |
| Size Depth | 128 Ft |
| Size Frontage | 44 Ft |
| Size Irregular | 44 X 128 Ft |
| Size Total Text | 44 X 128 Ft|under 1/2 Acre |
| Zoning Description | R2-23 |
Rooms
| Level | Type | Length | Width | Dimensions |
|---|---|---|---|---|
| Second Level | Primary Bedroom | 6.36 m | 4.23 m | 6.36 m x 4.23 m |
| Second Level | Bedroom | 4.05 m | 3.75 m | 4.05 m x 3.75 m |
| Second Level | Bedroom | 3.77 m | 3.65 m | 3.77 m x 3.65 m |
| Second Level | Bedroom | 3.65 m | 3.63 m | 3.65 m x 3.63 m |
| Second Level | Laundry Room | 2.25 m | 1.87 m | 2.25 m x 1.87 m |
| Main Level | Kitchen | 5.63 m | 5.06 m | 5.63 m x 5.06 m |
| Main Level | Dining Room | 6.24 m | 5.16 m | 6.24 m x 5.16 m |
| Main Level | Family Room | 4.49 m | 4.2 m | 4.49 m x 4.2 m |
https://www.realtor.ca/real-estate/28356201/16-hewson-street-penetanguishene-penetanguishene
Contact Us
Contact us for more information
Mark Faris
Broker
443 Bayview Drive
Barrie, Ontario L4N 8Y2
(705) 797-8485
(705) 797-8486
www.faristeam.ca/
Ryan Lesperance
Salesperson
faristeam.ca/our-team/ryan-lesperance
531 King St
Midland, Ontario L4R 3N6
(705) 527-1887
(705) 797-8486
www.faristeam.ca/





























































