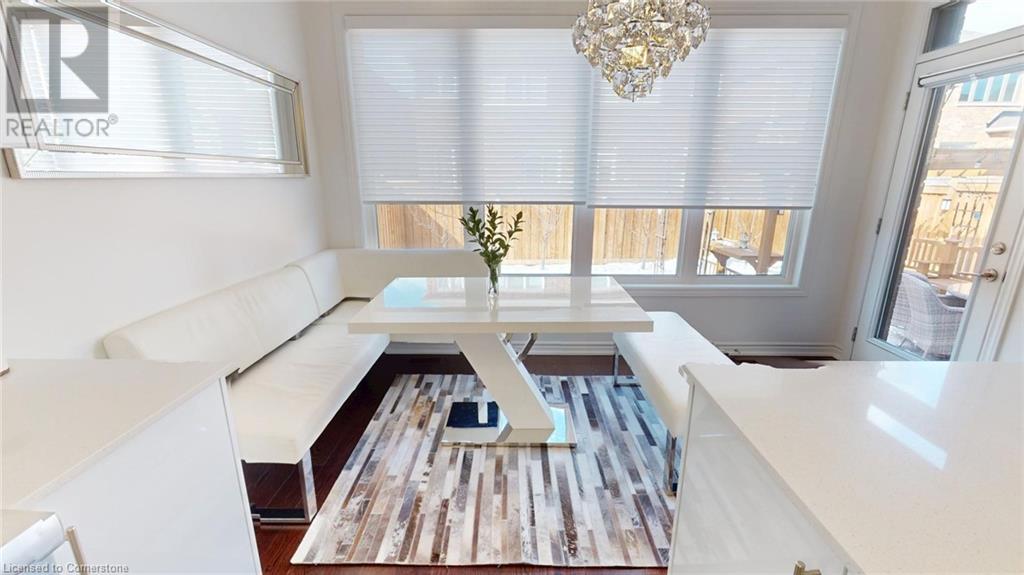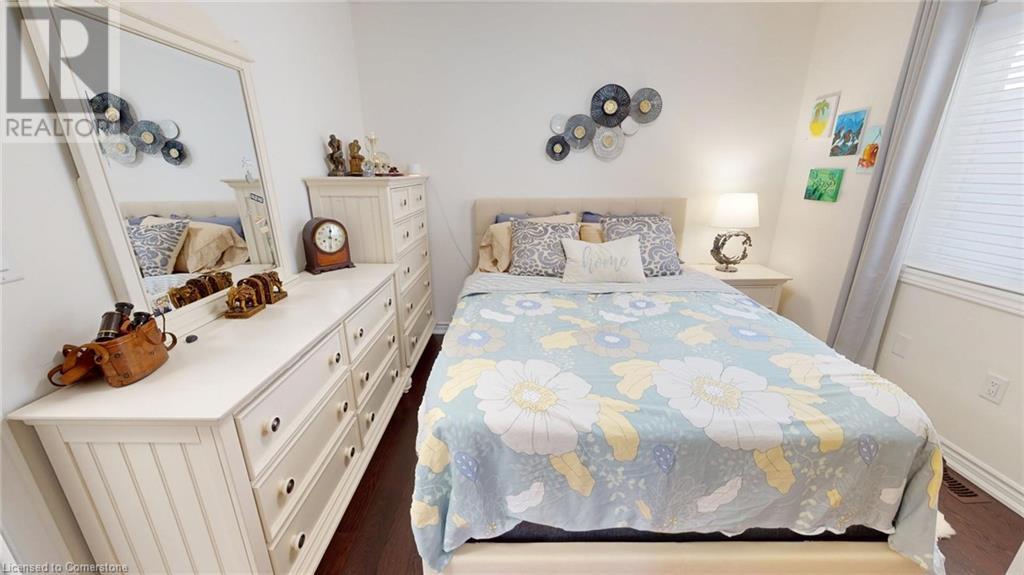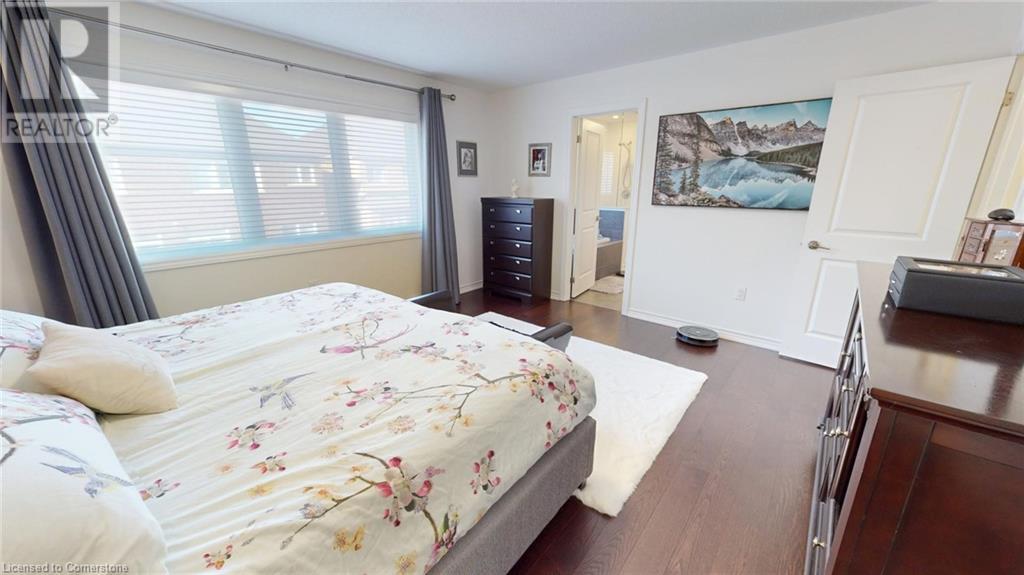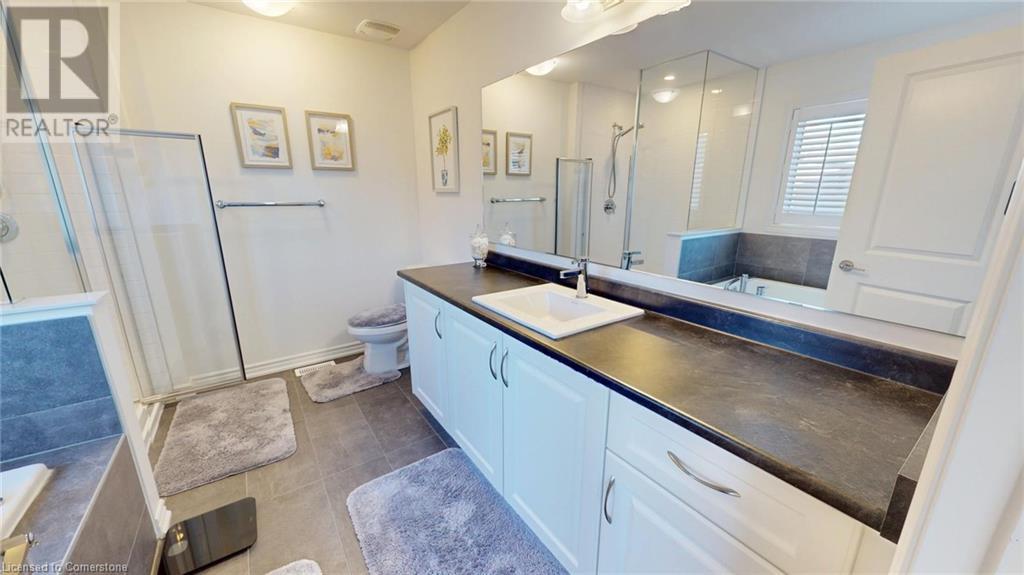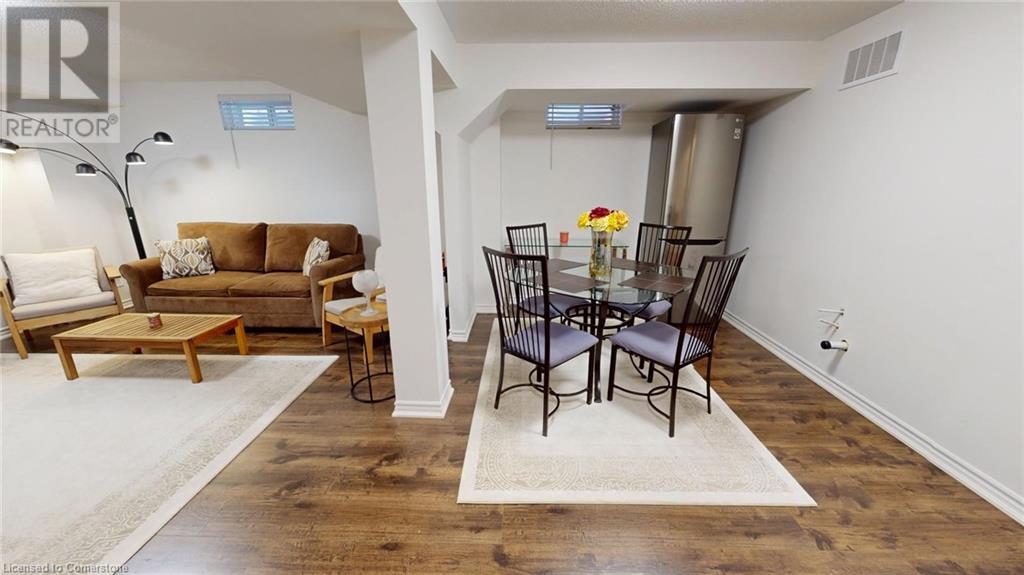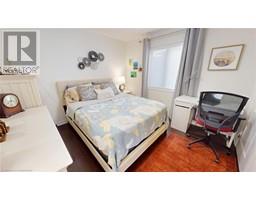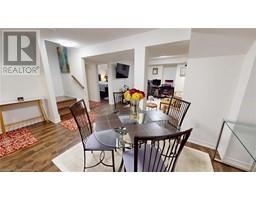16 Huggins Drive Whitby, Ontario L1P 0N4
$1,469,000
Step into this exquisite 5-bedroom, 4-bathroom executive home in the sought-after Whitby Meadows community, crafted by Great Gulf. Offering 2,415 sq. ft. of refined living space, plus a fully finished basement with a separate entrance, this Energy Star qualified residence is elevated by $150,000 in upgrades. Revel in hardwood floors throughout, a chef’s kitchen with stainless steel appliances, a large island, extended cabinetry, and triple-glazed windows. Crystal pendant lighting graces the main floor, while oak stairs, crown molding, Serenity Shades, and California shutters in the bathrooms add timeless elegance. Outside, your private backyard oasis awaits with a generous patio, pergola, and fruit trees—perfect for hosting or unwinding. Nestled minutes from Highways 412, 407, and 401, elite schools, community hubs, fitness centers, Costco, Heber Down Conservation Area, and Thermea Spa Village, this home marries luxury with lifestyle. Tailored for discerning buyers, every detail captivates. (id:50886)
Open House
This property has open houses!
2:00 pm
Ends at:4:00 pm
Property Details
| MLS® Number | 40705303 |
| Property Type | Single Family |
| Amenities Near By | Playground, Schools |
| Features | Southern Exposure |
| Parking Space Total | 6 |
Building
| Bathroom Total | 5 |
| Bedrooms Above Ground | 4 |
| Bedrooms Below Ground | 1 |
| Bedrooms Total | 5 |
| Appliances | Central Vacuum, Dishwasher, Dryer, Refrigerator, Washer, Range - Gas, Hood Fan, Window Coverings, Hot Tub |
| Architectural Style | 2 Level |
| Basement Development | Finished |
| Basement Type | Full (finished) |
| Constructed Date | 2021 |
| Construction Style Attachment | Detached |
| Cooling Type | Central Air Conditioning |
| Exterior Finish | Brick, Stone |
| Half Bath Total | 1 |
| Heating Type | Forced Air |
| Stories Total | 2 |
| Size Interior | 2,415 Ft2 |
| Type | House |
| Utility Water | Municipal Water |
Parking
| Attached Garage |
Land
| Acreage | No |
| Land Amenities | Playground, Schools |
| Landscape Features | Landscaped |
| Sewer | Municipal Sewage System |
| Size Depth | 100 Ft |
| Size Frontage | 36 Ft |
| Size Irregular | 0.08 |
| Size Total | 0.08 Ac|under 1/2 Acre |
| Size Total Text | 0.08 Ac|under 1/2 Acre |
| Zoning Description | Ld |
Rooms
| Level | Type | Length | Width | Dimensions |
|---|---|---|---|---|
| Second Level | Loft | 11'9'' x 8'6'' | ||
| Second Level | 3pc Bathroom | Measurements not available | ||
| Second Level | 3pc Bathroom | Measurements not available | ||
| Second Level | 4pc Bathroom | Measurements not available | ||
| Second Level | Bedroom | 10'6'' x 10'9'' | ||
| Second Level | Bedroom | 10'6'' x 11'7'' | ||
| Second Level | Bedroom | 13'11'' x 10'5'' | ||
| Second Level | Bedroom | 15'2'' x 13'6'' | ||
| Basement | Recreation Room | 13'4'' x 21'11'' | ||
| Basement | 3pc Bathroom | Measurements not available | ||
| Basement | Bedroom | 11'9'' x 13'7'' | ||
| Main Level | Other | 18'3'' x 20'5'' | ||
| Main Level | Dining Room | 9'10'' x 15'0'' | ||
| Main Level | Great Room | 13'4'' x 13'10'' | ||
| Main Level | Kitchen | 12'8'' x 10'4'' | ||
| Main Level | 2pc Bathroom | Measurements not available |
https://www.realtor.ca/real-estate/28131523/16-huggins-drive-whitby
Contact Us
Contact us for more information
Erin Holowach
Salesperson
www.comfree.com/
10807 - 124 Street
Edmonton, Ontario T5M 0H4
(877) 888-3131
www.comfree.com/









