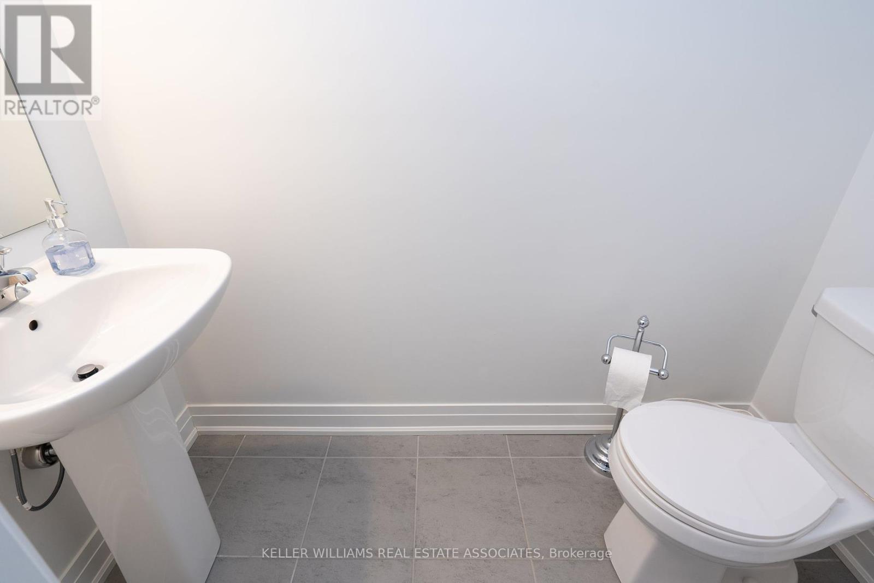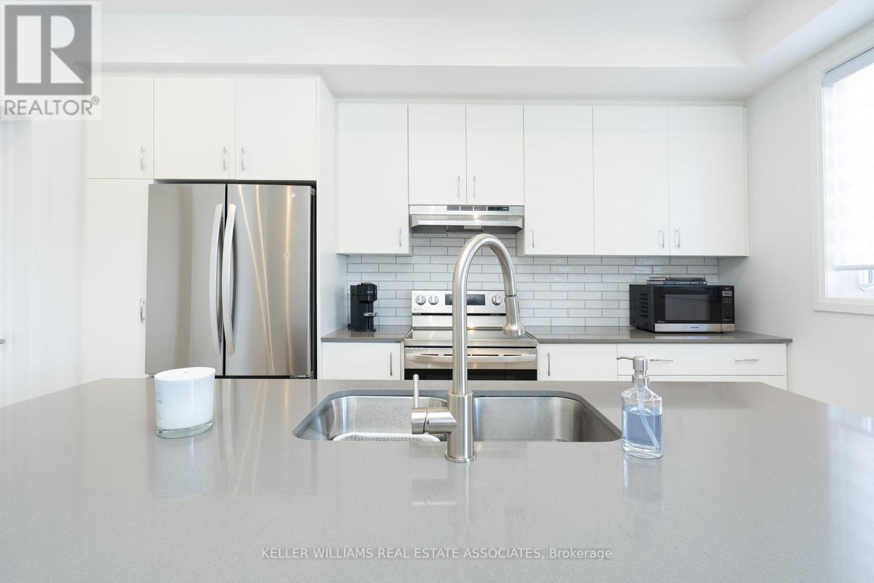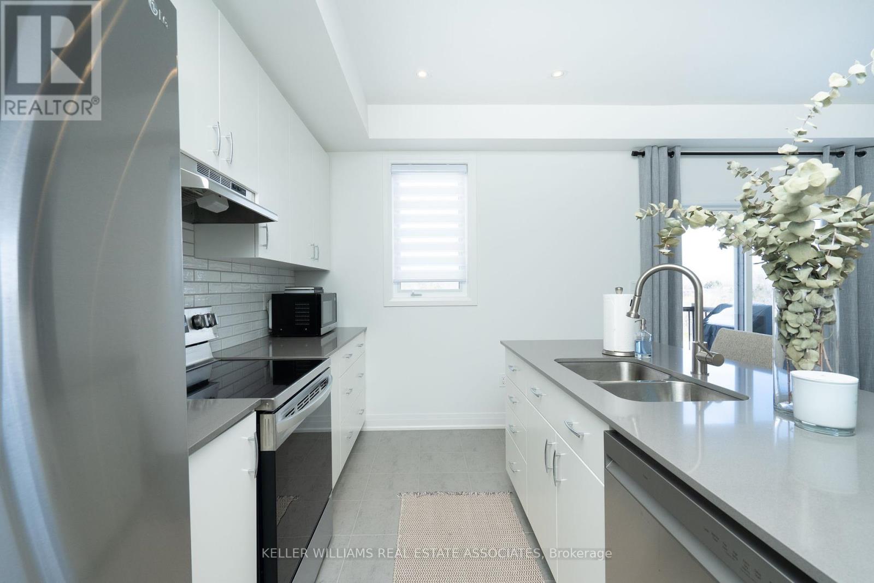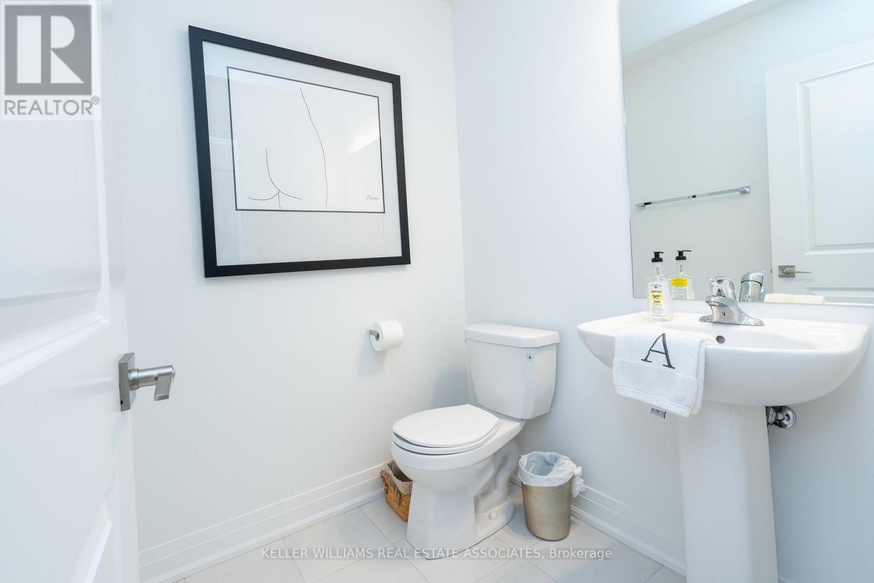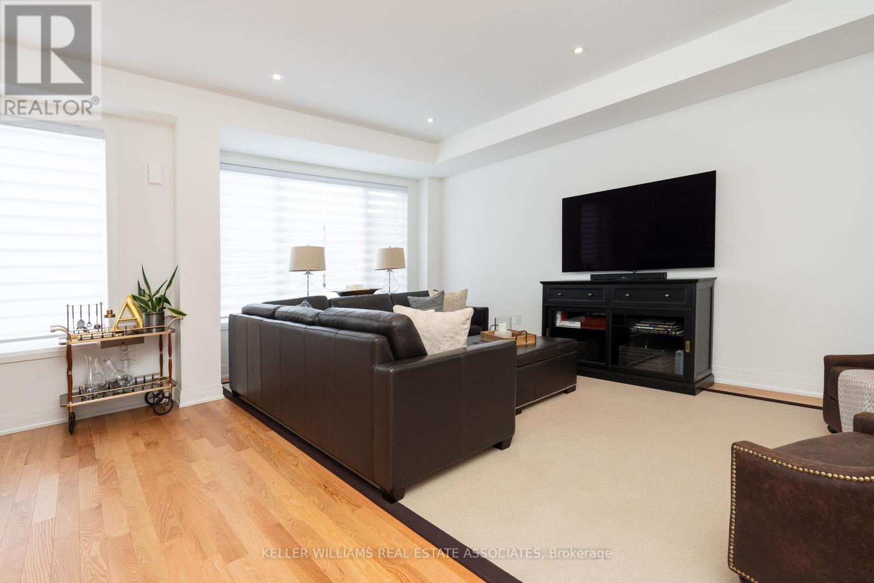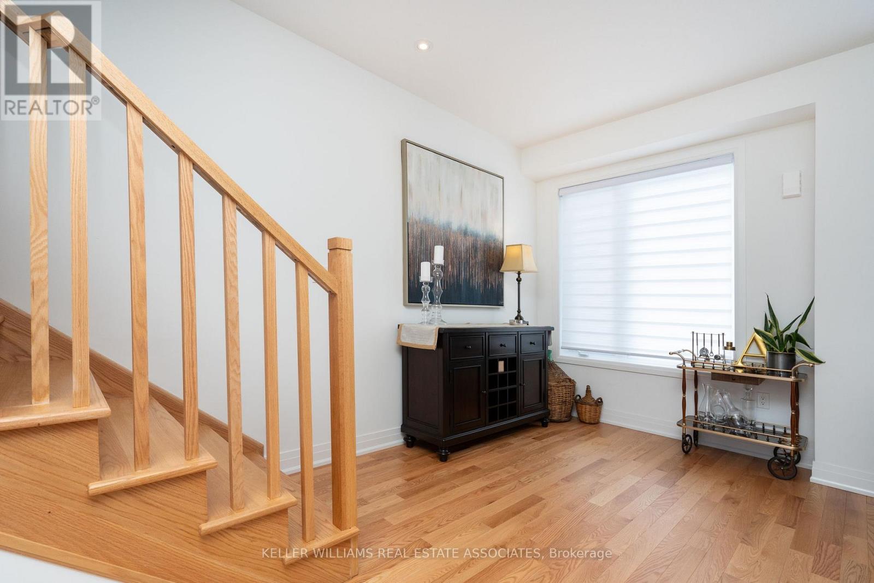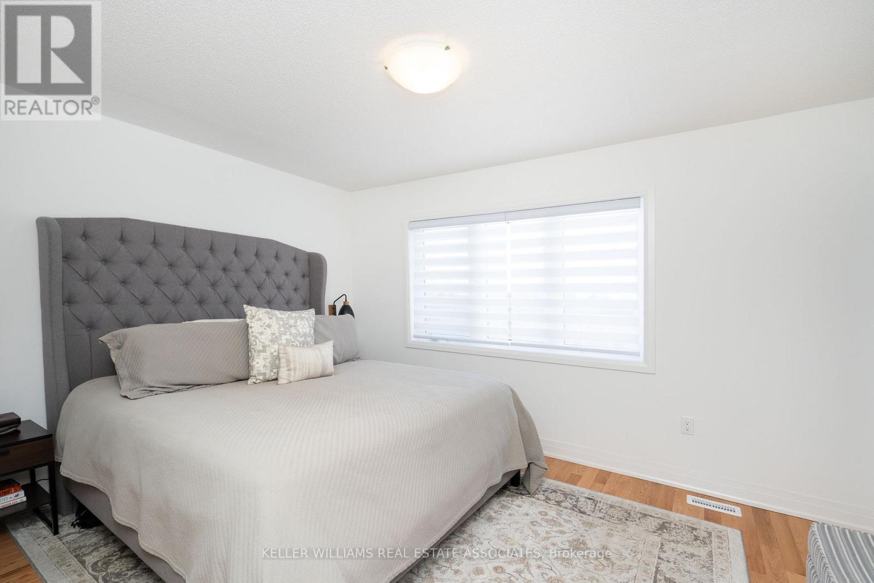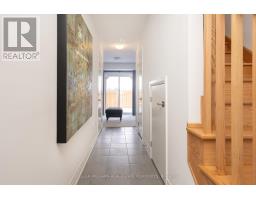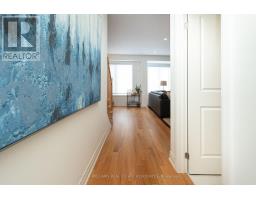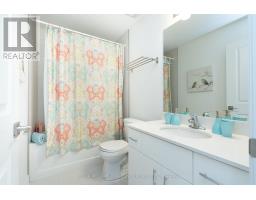16 Humberstone Drive Halton Hills, Ontario L7G 0P5
$3,500 Monthly
Welcome to Trafalgar Square, a Premier Location In Georgetown. One Year Old Immaculate Upgraded Modern Chic Townhome for Lease. Upgraded Hardwood & Tile Almost Everywhere. Stainless Steel Appliances. High 9ft Smooth Ceilings and LED Pot-lights and Fixtures. Glass Shower Ensuite in Primary. Large Vanities. Fabulous Kitchen Layout w/Slow Close Doors/Drawers/Pot Drawers, Large Walk-In Pantry, Quartz Top with Large Centre Island. New Shades/Blindsin Large Inviting Windows Flooding with Natural Light. No Homes Immediately Behind or in Front Gives Lots of Privacy. Parking for 2 with Driveway and Large Garage with Garage Door Opener with 1 remote. Excellent Sized Primary and Secondary Bedrooms. Very Convenient Top Floor Laundry w/ New Washer & Dryer. Very Conveniently Located near Trafalgar & Hwy 17 access, Club North Halton Golfing, Downtown, Parks, Schools, Fairgrounds. Fine Dining just minutes away. Very Efficient & Functional Homes. There is also a monthly maintenance rent rebate agreement for snow/ice/grass/yard maintenance. Schedule C (id:50886)
Property Details
| MLS® Number | W12053953 |
| Property Type | Single Family |
| Community Name | Georgetown |
| Amenities Near By | Hospital, Park |
| Parking Space Total | 2 |
Building
| Bathroom Total | 4 |
| Bedrooms Above Ground | 3 |
| Bedrooms Below Ground | 1 |
| Bedrooms Total | 4 |
| Age | 0 To 5 Years |
| Appliances | Blinds, Garage Door Opener |
| Construction Style Attachment | Attached |
| Cooling Type | Central Air Conditioning |
| Exterior Finish | Brick, Stucco |
| Flooring Type | Hardwood, Tile |
| Foundation Type | Unknown |
| Half Bath Total | 2 |
| Heating Fuel | Natural Gas |
| Heating Type | Forced Air |
| Stories Total | 3 |
| Size Interior | 1,500 - 2,000 Ft2 |
| Type | Row / Townhouse |
| Utility Water | Municipal Water, Lake/river Water Intake |
Parking
| Garage |
Land
| Acreage | No |
| Fence Type | Fenced Yard |
| Land Amenities | Hospital, Park |
| Sewer | Sanitary Sewer |
| Size Depth | 87 Ft ,7 In |
| Size Frontage | 19 Ft ,8 In |
| Size Irregular | 19.7 X 87.6 Ft |
| Size Total Text | 19.7 X 87.6 Ft|under 1/2 Acre |
Rooms
| Level | Type | Length | Width | Dimensions |
|---|---|---|---|---|
| Third Level | Primary Bedroom | 4.15 m | 3.14 m | 4.15 m x 3.14 m |
| Third Level | Bedroom 2 | 3.92 m | 3.15 m | 3.92 m x 3.15 m |
| Third Level | Bedroom 3 | 3.45 m | 2.5 m | 3.45 m x 2.5 m |
| Third Level | Laundry Room | 1.78 m | 1.14 m | 1.78 m x 1.14 m |
| Main Level | Living Room | 5.66 m | 5.76 m | 5.66 m x 5.76 m |
| Main Level | Eating Area | 4.11 m | 3.04 m | 4.11 m x 3.04 m |
| Main Level | Kitchen | 4.12 m | 2.29 m | 4.12 m x 2.29 m |
| Main Level | Pantry | 1.17 m | 1.49 m | 1.17 m x 1.49 m |
| Ground Level | Den | 3.38 m | 2.71 m | 3.38 m x 2.71 m |
Utilities
| Cable | Available |
| Sewer | Installed |
https://www.realtor.ca/real-estate/28101736/16-humberstone-drive-halton-hills-georgetown-georgetown
Contact Us
Contact us for more information
Ryan M. Podnar
Salesperson
www.ryanpodnartherealtor.com/
www.facebook.com/RyanPodnar.Realtor
521 Main Street
Georgetown, Ontario L7G 3T1
(905) 812-8123
(905) 812-8155







