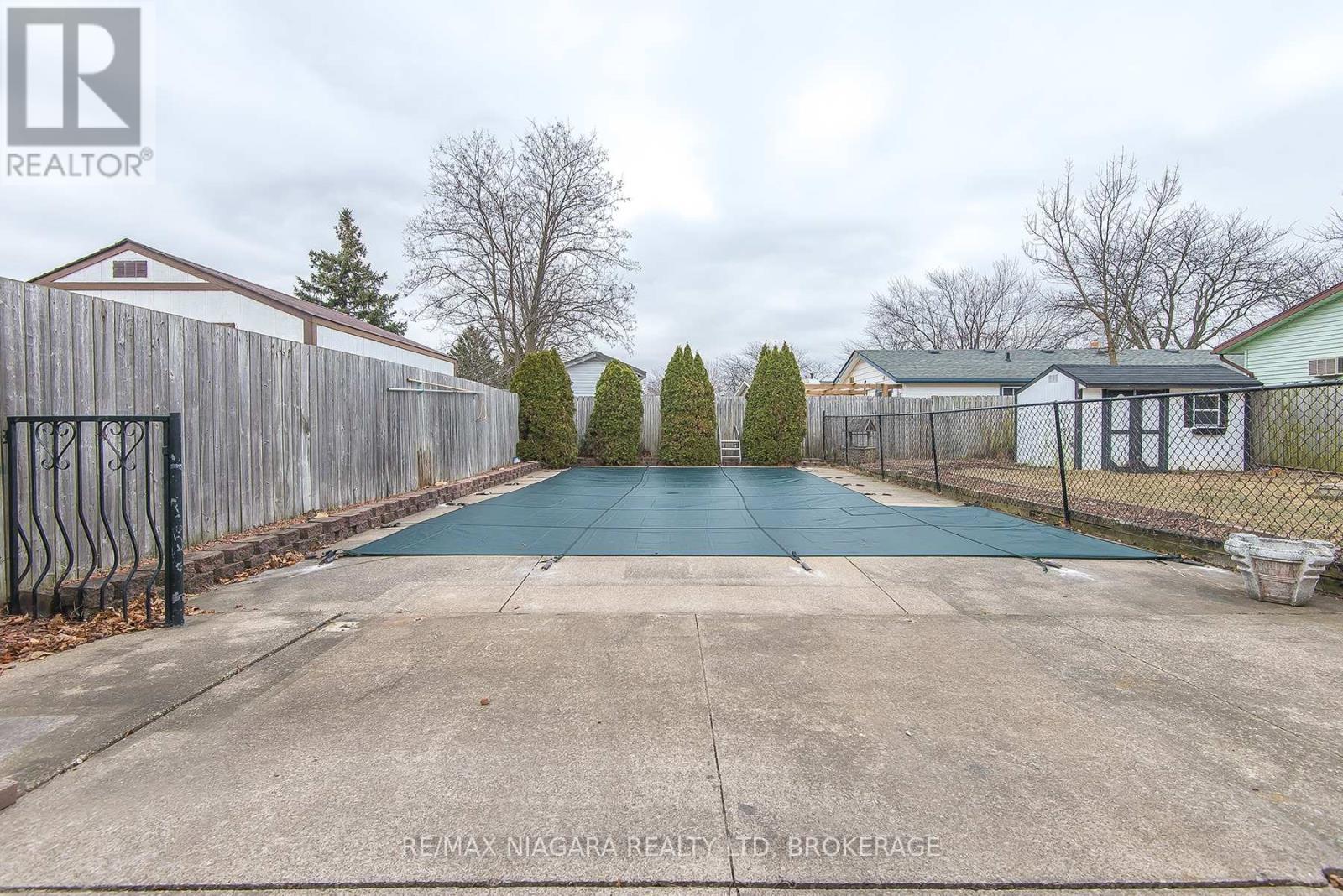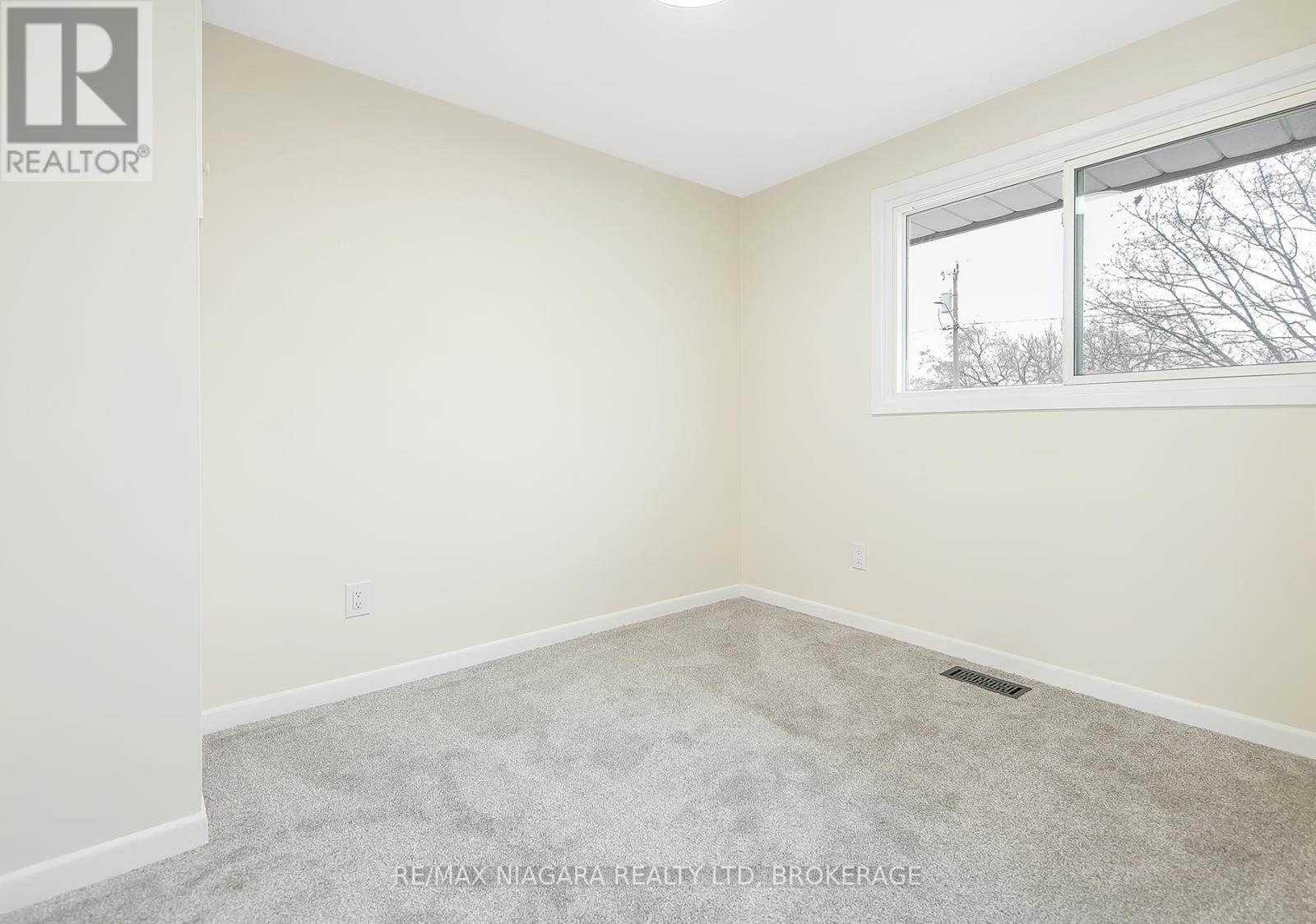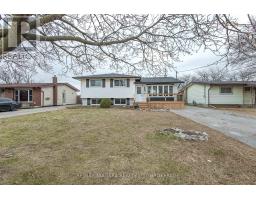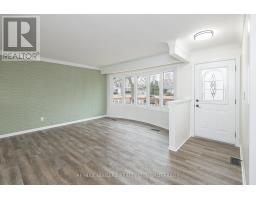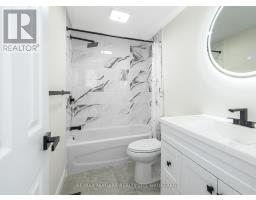16 Huntley Crescent St. Catharines, Ontario L2M 6E7
$699,900
Charming North End Family Home- Move-In Ready! Welcome to this beautifully renovated 3-bedroom family home in the desirable north end of St. Catharines. This turn-key property offers modern updates from top to bottom and boasts an ideal layout for comfortable living.The separate entrance from the backyard leads to a fully finished basement, featuring a spacious rec room, cozy family room, a 2-piece washroom, and a utility room. Perfect for in-law potential or additional living space. Outside, the fully fenced yard is a private retreat with an inground pool and ample space for entertaining or relaxing. Updates include: Roof 2017, Furnace and AC 2023, pool liner 2018. Conveniently located close to the QEW, shopping, and other amenities, this home is ready to welcome its new owners. Dont miss out on this gem, book your showing today! (id:50886)
Open House
This property has open houses!
1:00 pm
Ends at:3:00 pm
Property Details
| MLS® Number | X11919249 |
| Property Type | Single Family |
| Community Name | 444 - Carlton/Bunting |
| Parking Space Total | 2 |
| Pool Type | Inground Pool |
Building
| Bathroom Total | 2 |
| Bedrooms Above Ground | 3 |
| Bedrooms Total | 3 |
| Age | 51 To 99 Years |
| Amenities | Fireplace(s) |
| Basement Development | Finished |
| Basement Features | Walk Out |
| Basement Type | Full (finished) |
| Construction Style Attachment | Detached |
| Construction Style Split Level | Sidesplit |
| Cooling Type | Central Air Conditioning |
| Exterior Finish | Vinyl Siding, Brick |
| Fireplace Present | Yes |
| Fireplace Total | 1 |
| Foundation Type | Poured Concrete |
| Half Bath Total | 1 |
| Heating Fuel | Natural Gas |
| Heating Type | Forced Air |
| Size Interior | 700 - 1,100 Ft2 |
| Type | House |
| Utility Water | Municipal Water |
Land
| Acreage | No |
| Sewer | Sanitary Sewer |
| Size Depth | 115 Ft |
| Size Frontage | 55 Ft |
| Size Irregular | 55 X 115 Ft |
| Size Total Text | 55 X 115 Ft|under 1/2 Acre |
| Zoning Description | R1 |
Rooms
| Level | Type | Length | Width | Dimensions |
|---|---|---|---|---|
| Second Level | Bedroom | 3 m | 4.11 m | 3 m x 4.11 m |
| Second Level | Bedroom 2 | 2.87 m | 2.59 m | 2.87 m x 2.59 m |
| Second Level | Bedroom 3 | 7.09 m | 4.27 m | 7.09 m x 4.27 m |
| Basement | Recreational, Games Room | 7.09 m | 4.27 m | 7.09 m x 4.27 m |
| Basement | Den | 4.65 m | 3.4 m | 4.65 m x 3.4 m |
| Basement | Utility Room | 2.5 m | 2.5 m | 2.5 m x 2.5 m |
| Main Level | Kitchen | 3.05 m | 3.35 m | 3.05 m x 3.35 m |
| Main Level | Dining Room | 2.44 m | 3.05 m | 2.44 m x 3.05 m |
| Main Level | Living Room | 3.96 m | 4.57 m | 3.96 m x 4.57 m |
Utilities
| Cable | Installed |
| Sewer | Installed |
Contact Us
Contact us for more information
Ayela Redpath
Broker
5627 Main St
Niagara Falls, Ontario L2G 5Z3
(905) 356-9600
(905) 374-0241
www.remaxniagara.ca/












