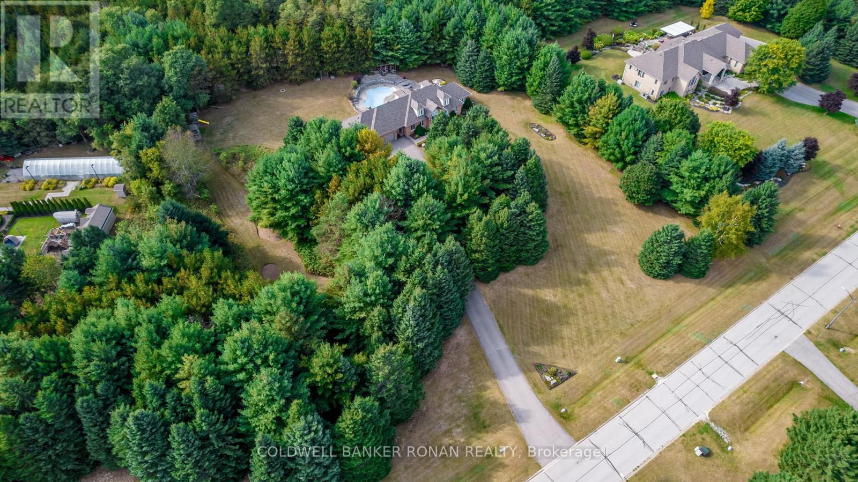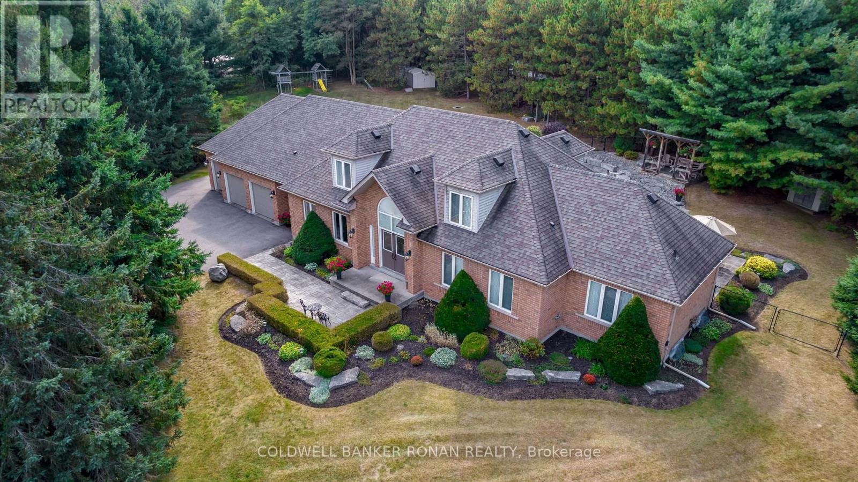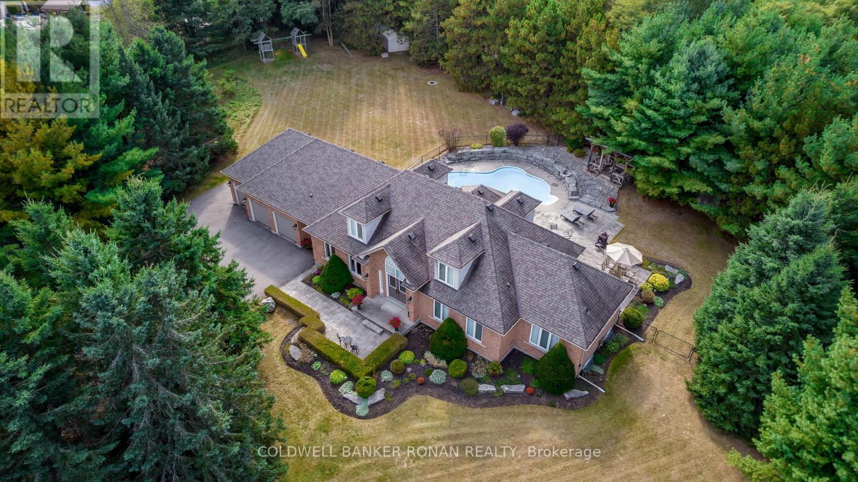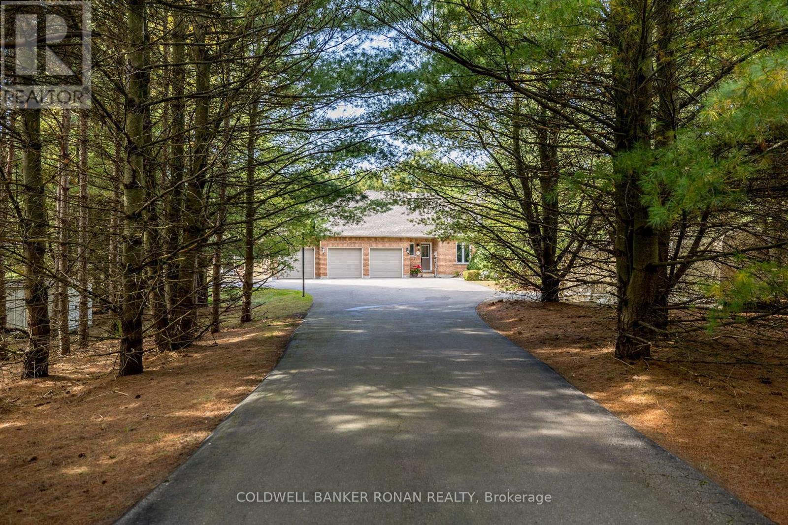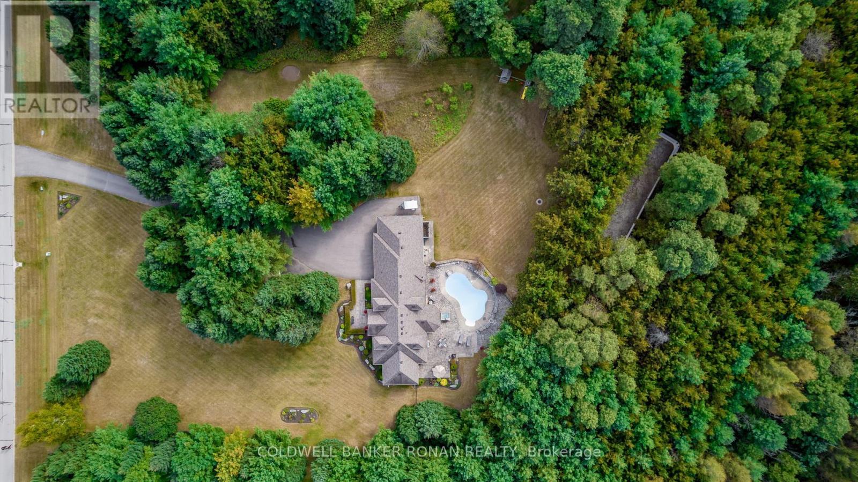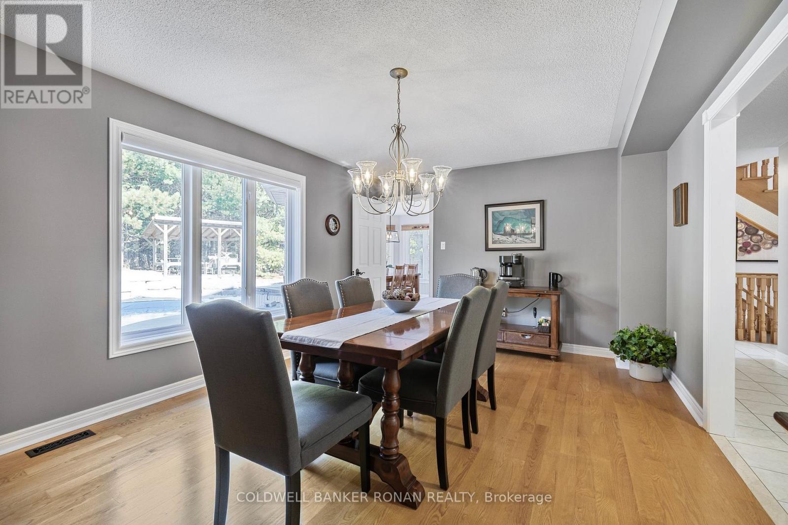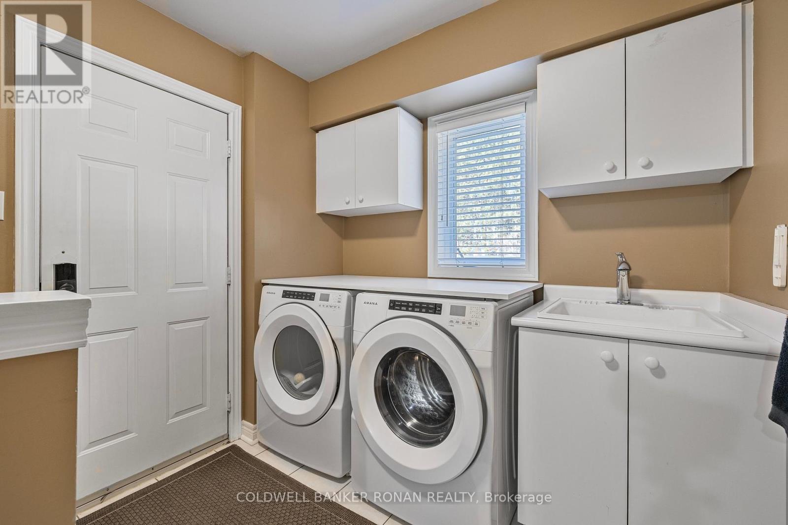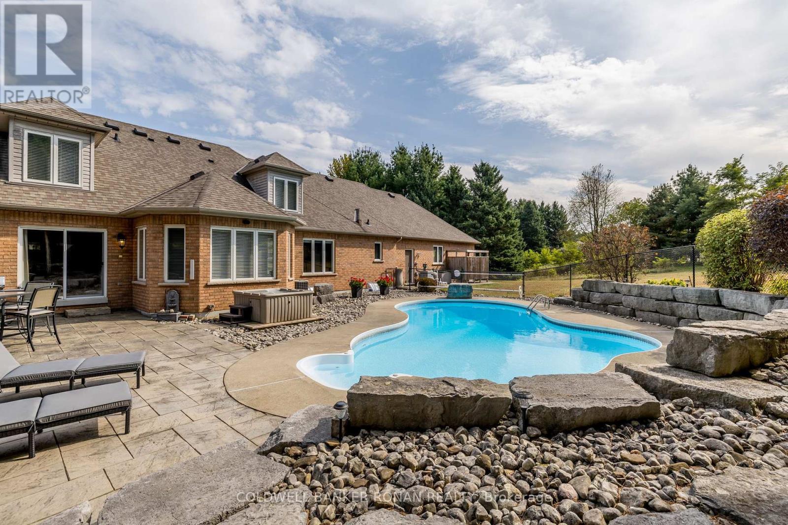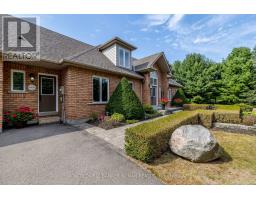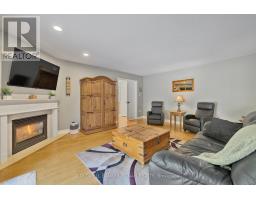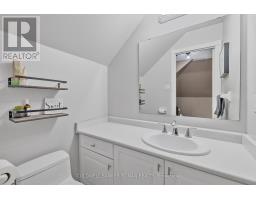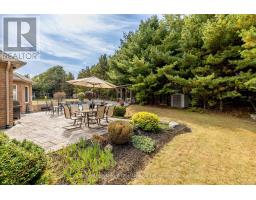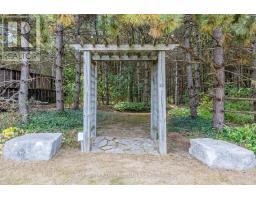16 Indiana Drive Caledon, Ontario L7E 0C6
$2,399,900
Welcome to this exceptional 2-storey custom built estate home, perfectly nestled on a private and mature treed 4.83 acre lot. The kitchen is surrounded by windows, and fills the space with natural light. The family room, featuring a gas fireplace and a walkout to the patio, provides a cozy gathering space, while the formal dining room is ideal for hosting. An elegant office with french doors adds charm and functionality for remote work or study. This home offers 5 bedrooms, including a main-floor primary suite with a walk-in closet, private ensuite, and walkout access to the back patio. Upstairs, you'll find four spacious bedrooms, including one with a private 2-piece ensuite, ensuring comfort for family and guests. Outdoors, enjoy time with family or entertaining guests with a spectacular inground pool, 65 yard golf hole and a versatile outdoor rink, perfect for skating in the winter and other activities in the warmer months. The expansive backyard provides ample space, sheds for storage, surrounded by lush greenery, and a private trail to access the Caledon Trailway. Additional highlights include an oversized 3-car garage, mudroom/laundry room with garage access and walk-up from the basement. Partly finished basement/rec room/man cave/play zone, and large amounts of additional storage. Don't miss your opportunity to own this incredible home - schedule your showing today! (id:50886)
Property Details
| MLS® Number | W12051005 |
| Property Type | Single Family |
| Community Name | Palgrave |
| Amenities Near By | Schools |
| Community Features | School Bus |
| Features | Wooded Area, Irregular Lot Size, Rolling, Partially Cleared, Dry |
| Parking Space Total | 15 |
| Pool Type | Inground Pool |
| Structure | Shed |
| View Type | View |
Building
| Bathroom Total | 4 |
| Bedrooms Above Ground | 5 |
| Bedrooms Total | 5 |
| Age | 16 To 30 Years |
| Appliances | All, Blinds, Dryer, Garage Door Opener, Washer, Window Coverings |
| Basement Type | Full |
| Construction Style Attachment | Detached |
| Cooling Type | Central Air Conditioning |
| Exterior Finish | Brick |
| Fireplace Present | Yes |
| Flooring Type | Hardwood |
| Foundation Type | Poured Concrete |
| Half Bath Total | 2 |
| Heating Fuel | Natural Gas |
| Heating Type | Forced Air |
| Stories Total | 2 |
| Size Interior | 3,000 - 3,500 Ft2 |
| Type | House |
| Utility Water | Municipal Water |
Parking
| Attached Garage | |
| Garage |
Land
| Acreage | No |
| Land Amenities | Schools |
| Sewer | Septic System |
| Size Depth | 1081 Ft ,2 In |
| Size Frontage | 403 Ft ,7 In |
| Size Irregular | 403.6 X 1081.2 Ft |
| Size Total Text | 403.6 X 1081.2 Ft |
| Zoning Description | Re |
Rooms
| Level | Type | Length | Width | Dimensions |
|---|---|---|---|---|
| Lower Level | Recreational, Games Room | 9.35 m | 10 m | 9.35 m x 10 m |
| Main Level | Foyer | 5.48 m | 3.28 m | 5.48 m x 3.28 m |
| Main Level | Office | 3.65 m | 3.33 m | 3.65 m x 3.33 m |
| Main Level | Living Room | 5.15 m | 4.28 m | 5.15 m x 4.28 m |
| Main Level | Dining Room | 5.15 m | 3.64 m | 5.15 m x 3.64 m |
| Main Level | Kitchen | 4.03 m | 2.54 m | 4.03 m x 2.54 m |
| Main Level | Family Room | 4.41 m | 5.48 m | 4.41 m x 5.48 m |
| Upper Level | Bedroom 5 | 3.8 m | 3.2 m | 3.8 m x 3.2 m |
| Upper Level | Primary Bedroom | 3.89 m | 5.56 m | 3.89 m x 5.56 m |
| Upper Level | Bedroom 2 | 3.8 m | 3.2 m | 3.8 m x 3.2 m |
| Upper Level | Bedroom 3 | 3.8 m | 3.2 m | 3.8 m x 3.2 m |
| Upper Level | Bedroom 4 | 3.8 m | 3.2 m | 3.8 m x 3.2 m |
https://www.realtor.ca/real-estate/28095463/16-indiana-drive-caledon-palgrave-palgrave
Contact Us
Contact us for more information
Alex Dunn
Salesperson
25 Queen St. S.
Tottenham, Ontario L0G 1W0
(905) 936-4216
(905) 936-5130

