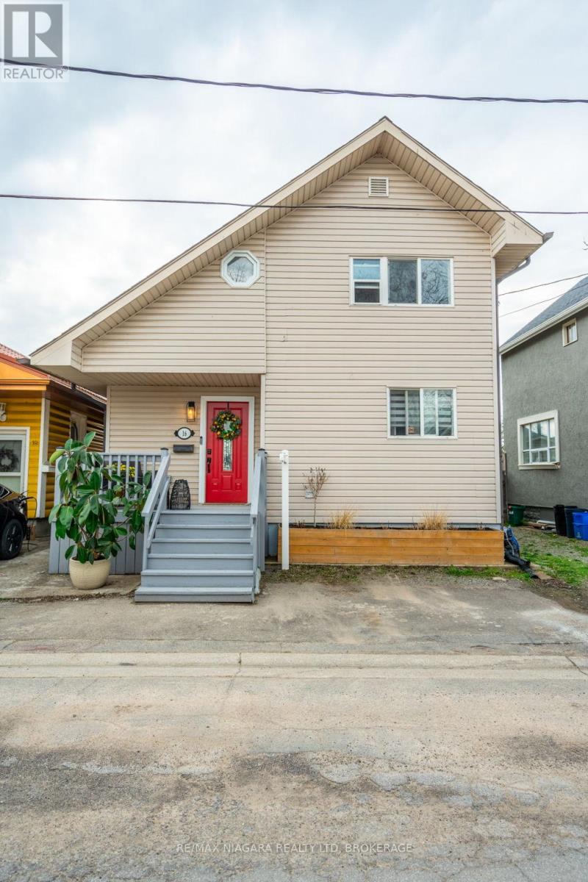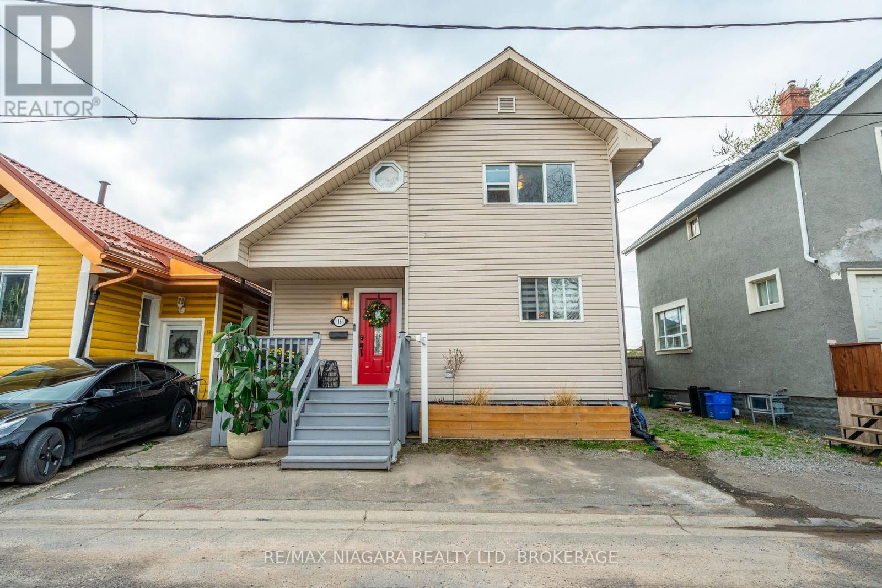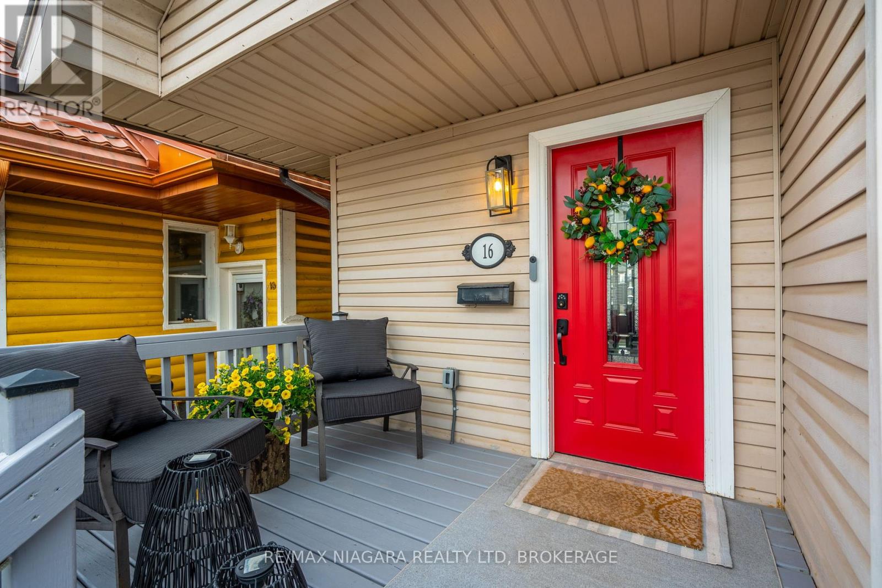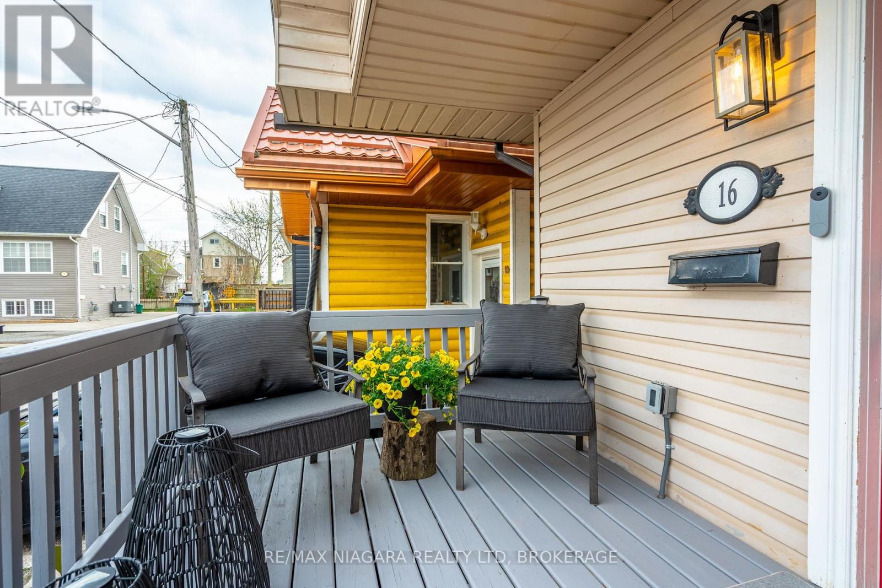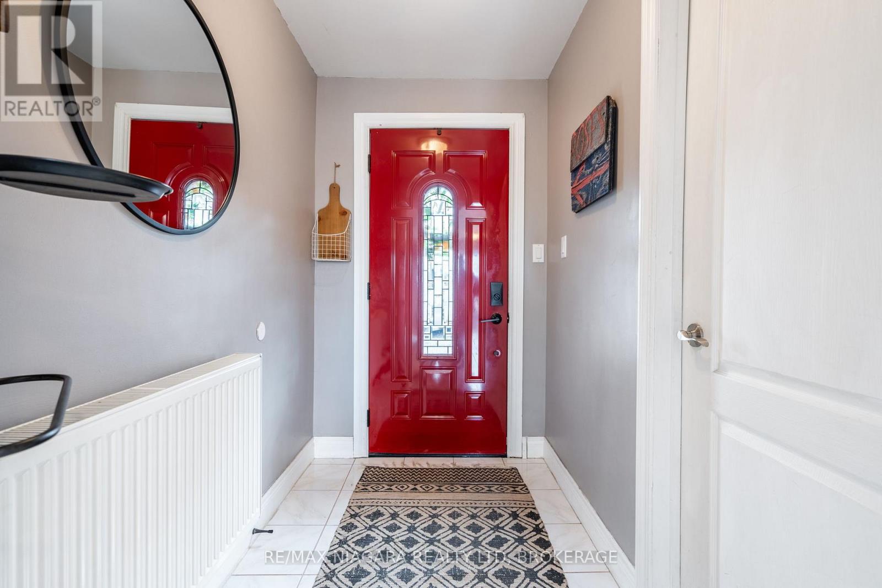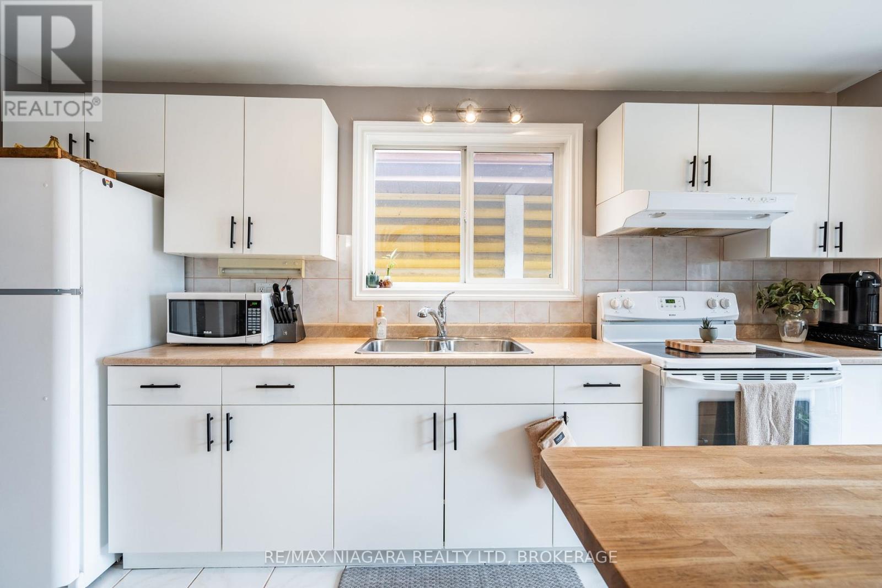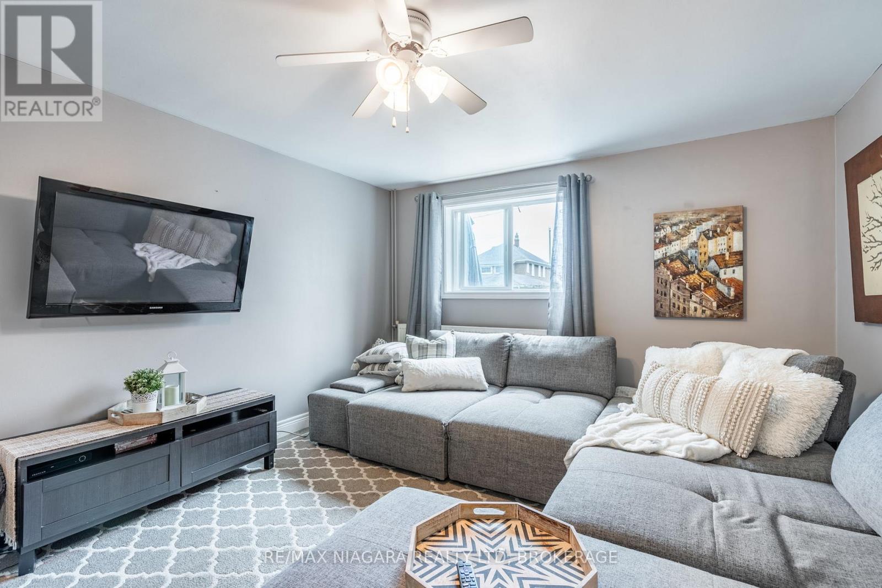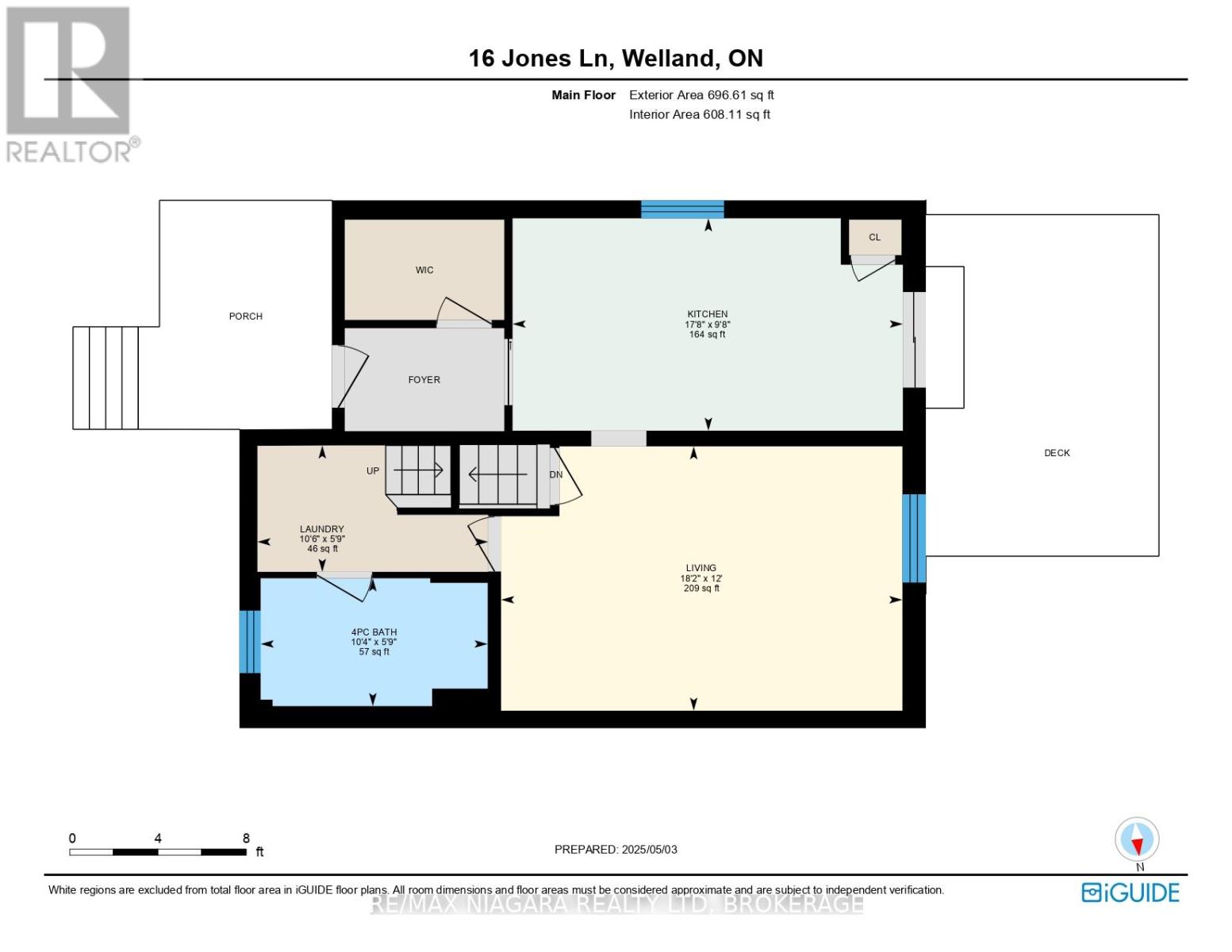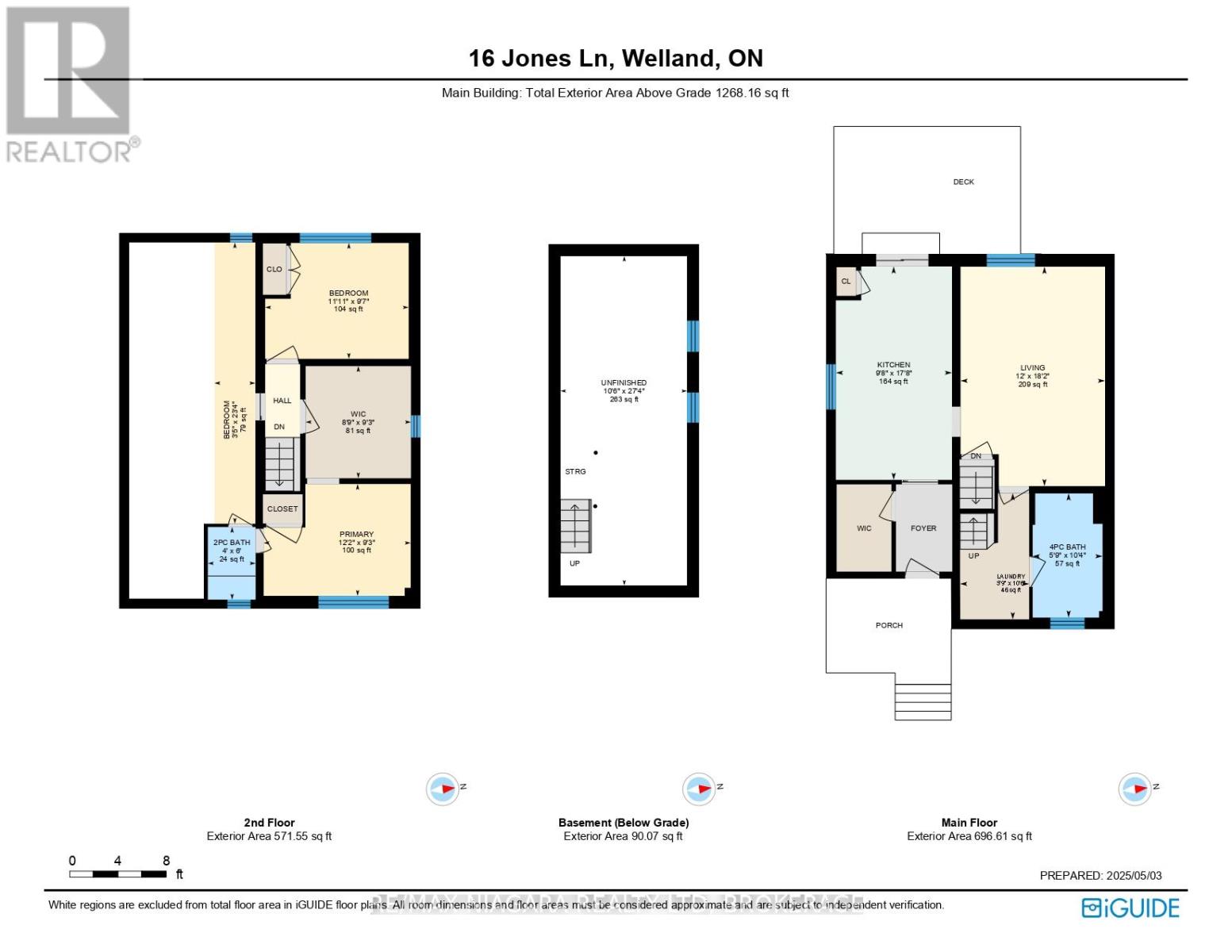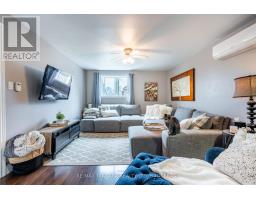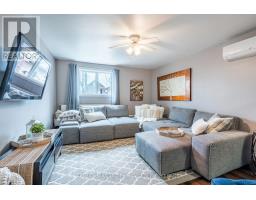16 Jones Lane Welland, Ontario L3B 3M5
$374,900
Priced to sell! This affordable, updated, detached starter home, has 3 bedrooms + office, 2 bathrooms and is just steps to the Welland Recreational Canal. This home offers large principle rooms, a primary bedroom with attached office (currently being used as a walk in closet) and ensuite privilege, a secondary bedroom also with ensuite privilege, a private fenced in yard with deck and garage, and is located on a dead end street. Updated interiors include electrical, plumbing, newer boiler (owned), newer roof 2022, newer windows throughout, freshly painted front deck and front door, recently updated shower/tub in main floor bathroom. Minutes from amenities, public transit, trails, South Niagara Rowing Club & Scuba Diving Park, Dog Park and much more that the region has to offer. (id:50886)
Open House
This property has open houses!
2:00 pm
Ends at:4:00 pm
Property Details
| MLS® Number | X12122141 |
| Property Type | Single Family |
| Community Name | 773 - Lincoln/Crowland |
| Parking Space Total | 1 |
Building
| Bathroom Total | 2 |
| Bedrooms Above Ground | 3 |
| Bedrooms Total | 3 |
| Age | 100+ Years |
| Appliances | Dryer, Stove, Washer, Refrigerator |
| Basement Type | Full |
| Construction Style Attachment | Detached |
| Cooling Type | Wall Unit |
| Exterior Finish | Vinyl Siding |
| Half Bath Total | 1 |
| Heating Fuel | Natural Gas |
| Heating Type | Radiant Heat |
| Stories Total | 2 |
| Size Interior | 700 - 1,100 Ft2 |
| Type | House |
| Utility Water | Municipal Water |
Parking
| Detached Garage | |
| No Garage |
Land
| Acreage | No |
| Sewer | Sanitary Sewer |
| Size Depth | 63 Ft ,4 In |
| Size Frontage | 36 Ft |
| Size Irregular | 36 X 63.4 Ft |
| Size Total Text | 36 X 63.4 Ft|under 1/2 Acre |
| Zoning Description | Residential |
Rooms
| Level | Type | Length | Width | Dimensions |
|---|---|---|---|---|
| Second Level | Primary Bedroom | 3.7 m | 2.82 m | 3.7 m x 2.82 m |
| Second Level | Office | 2.81 m | 2.67 m | 2.81 m x 2.67 m |
| Second Level | Bedroom 2 | 7.11 m | 1.98 m | 7.11 m x 1.98 m |
| Second Level | Bedroom 3 | 3.63 m | 2.92 m | 3.63 m x 2.92 m |
| Second Level | Bathroom | 1.82 m | 1.21 m | 1.82 m x 1.21 m |
| Main Level | Kitchen | 3.38 m | 2.95 m | 3.38 m x 2.95 m |
| Main Level | Living Room | 5.54 m | 3.65 m | 5.54 m x 3.65 m |
| Main Level | Bathroom | 3.15 m | 1.75 m | 3.15 m x 1.75 m |
| Main Level | Laundry Room | 3.2 m | 1.75 m | 3.2 m x 1.75 m |
Contact Us
Contact us for more information
Laura Stoetzel
Salesperson
261 Martindale Rd., Unit 14c
St. Catharines, Ontario L2W 1A2
(905) 687-9600
(905) 687-9494
www.remaxniagara.ca/

