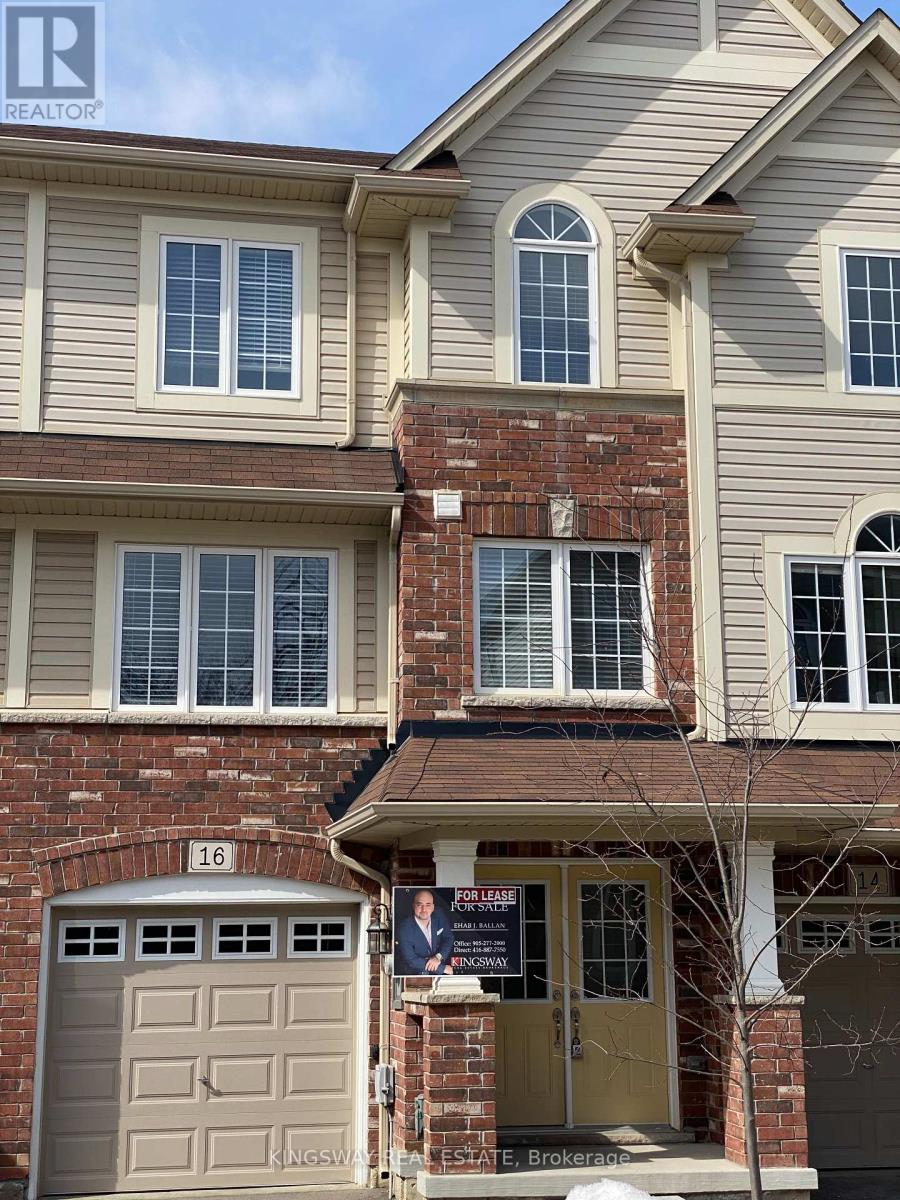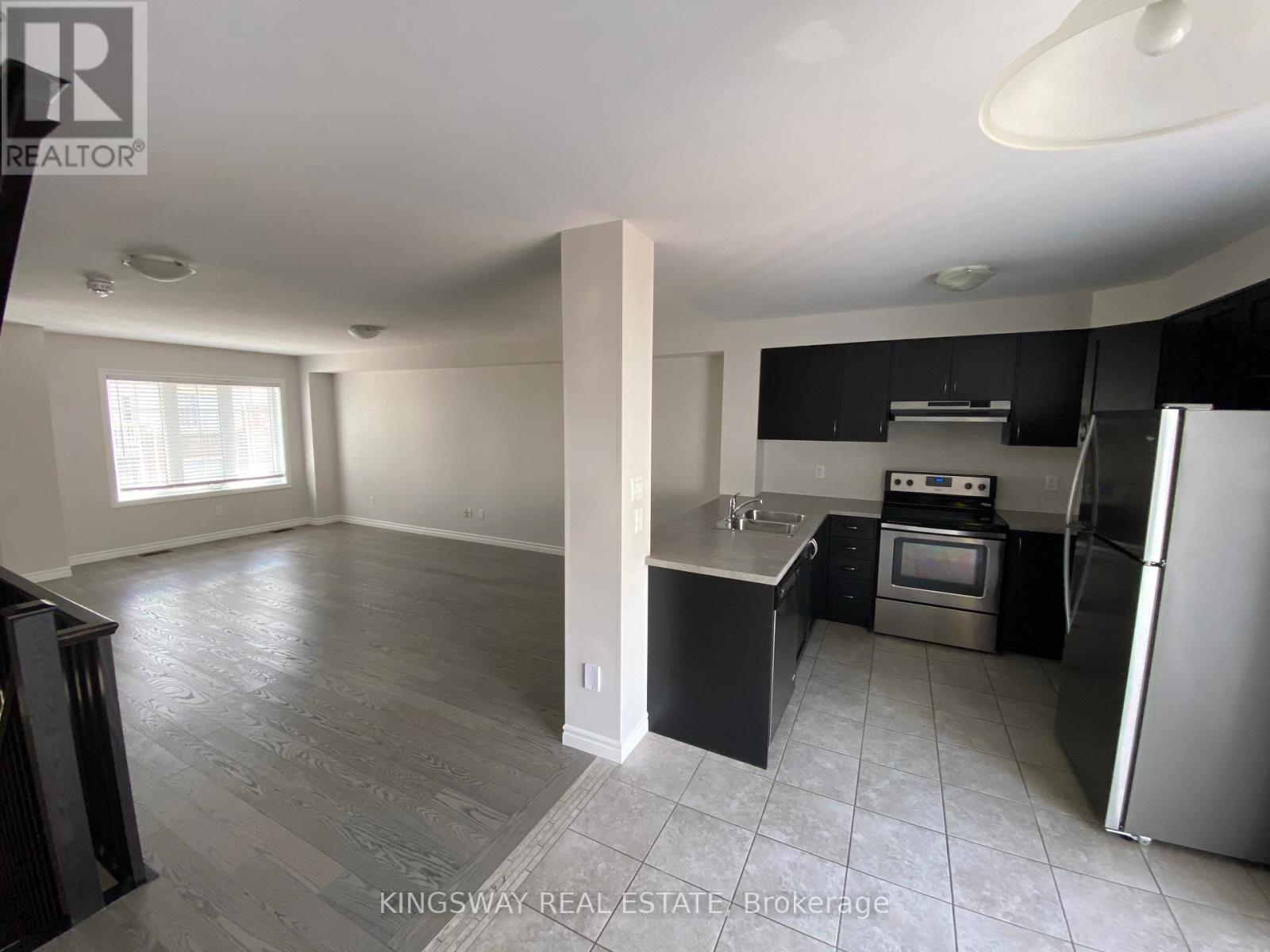16 Kenridge Terrace Hamilton, Ontario L8J 0G4
3 Bedroom
3 Bathroom
Central Air Conditioning
Forced Air
$2,750 Monthly
Immaculate Like New Townhome In Sought After. New Development. This Home Boasts A Great Open Concept Layout, Double Door Entrance And Walk Out Basement. Thousands Spent In Upgrades Including: Laminate, Hardwood And Oak Staircase. Brand New Stainless Steel Appliances And Spacious Kitchen Open To Family Room. Easy 5 Mins To Transit And All Major Hwys. Great Opportunity For Young Couples, Professionals And Small Families. (id:50886)
Property Details
| MLS® Number | X10423662 |
| Property Type | Single Family |
| Community Name | Stoney Creek Mountain |
| ParkingSpaceTotal | 2 |
Building
| BathroomTotal | 3 |
| BedroomsAboveGround | 3 |
| BedroomsTotal | 3 |
| BasementDevelopment | Finished |
| BasementFeatures | Walk Out |
| BasementType | N/a (finished) |
| ConstructionStyleAttachment | Attached |
| CoolingType | Central Air Conditioning |
| ExteriorFinish | Brick, Vinyl Siding |
| FlooringType | Laminate, Hardwood, Ceramic |
| FoundationType | Concrete |
| HalfBathTotal | 1 |
| HeatingFuel | Natural Gas |
| HeatingType | Forced Air |
| StoriesTotal | 3 |
| Type | Row / Townhouse |
Parking
| Garage |
Land
| Acreage | No |
| Sewer | Sanitary Sewer |
Rooms
| Level | Type | Length | Width | Dimensions |
|---|---|---|---|---|
| Second Level | Dining Room | 2.1 m | 3.05 m | 2.1 m x 3.05 m |
| Third Level | Primary Bedroom | 3.35 m | 3.35 m | 3.35 m x 3.35 m |
| Third Level | Bedroom 2 | 2.5 m | 2.5 m | 2.5 m x 2.5 m |
| Third Level | Bedroom 3 | 2.68 m | 2 m | 2.68 m x 2 m |
| Main Level | Living Room | 4.14 m | 6.3 m | 4.14 m x 6.3 m |
| Main Level | Kitchen | 2.5 m | 3.05 m | 2.5 m x 3.05 m |
| Ground Level | Den | 3.4 m | 4.2 m | 3.4 m x 4.2 m |
Interested?
Contact us for more information
Ehab Joseph Ballan
Salesperson
Kingsway Real Estate
201 City Centre Dr #1100
Mississauga, Ontario L5B 2T4
201 City Centre Dr #1100
Mississauga, Ontario L5B 2T4



















