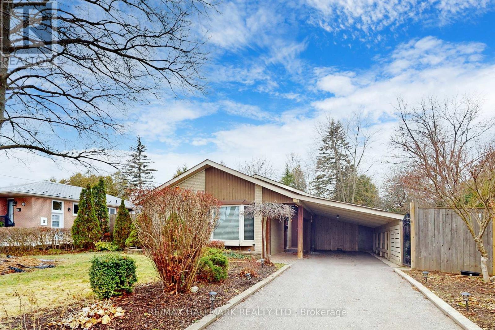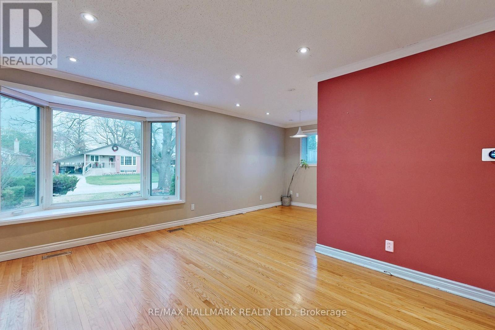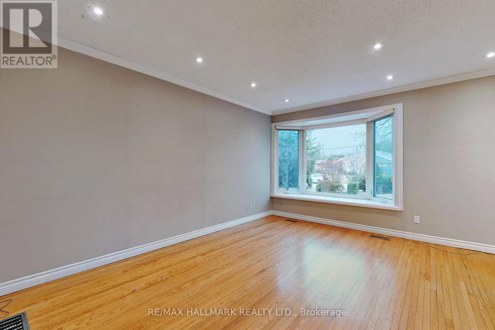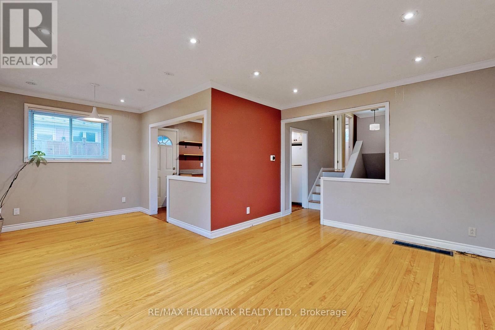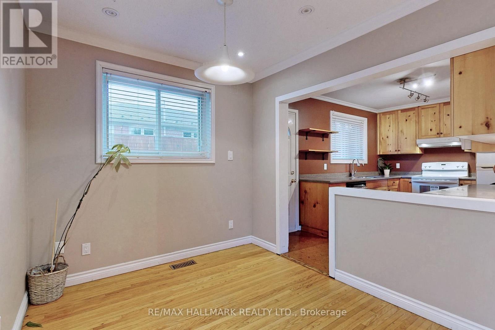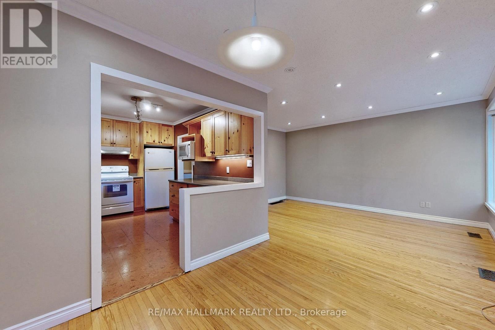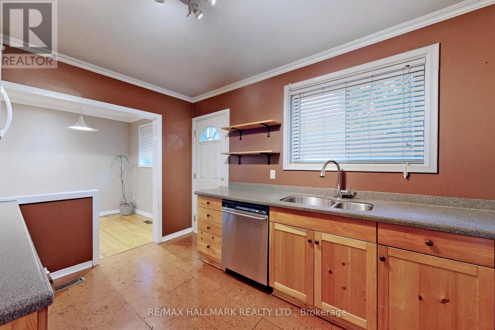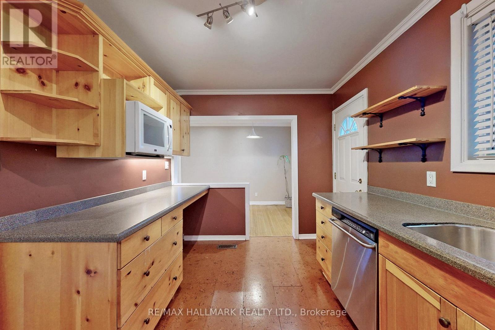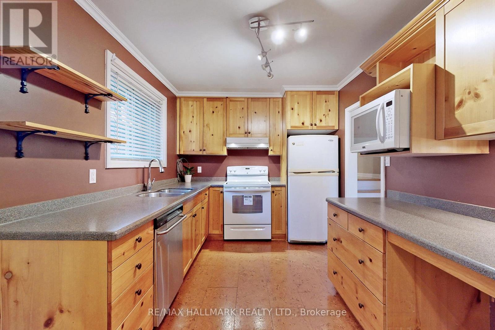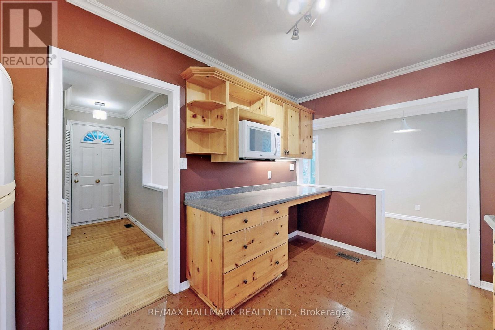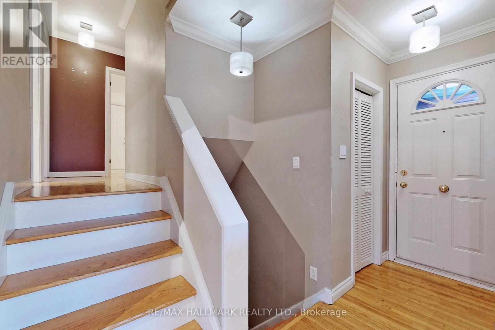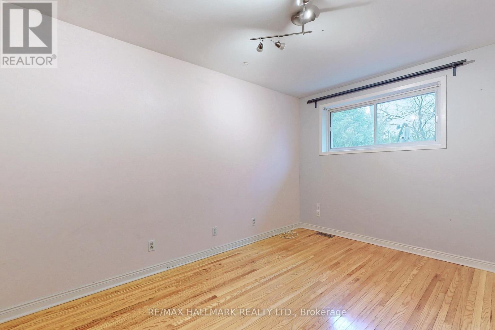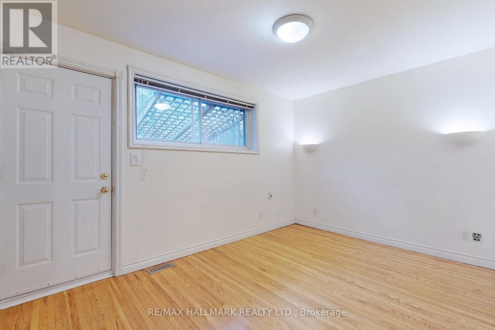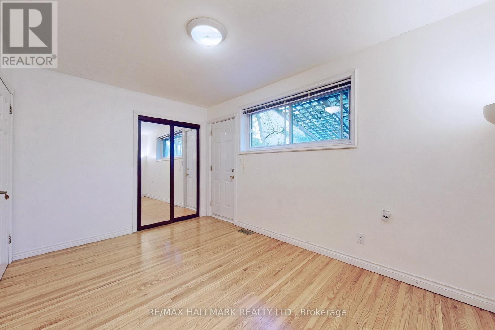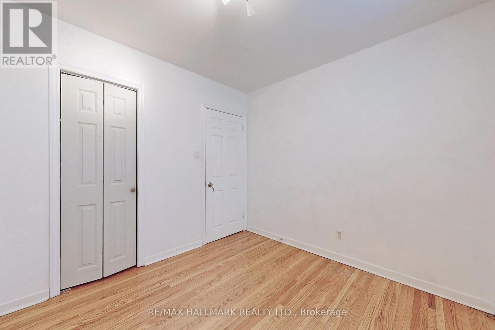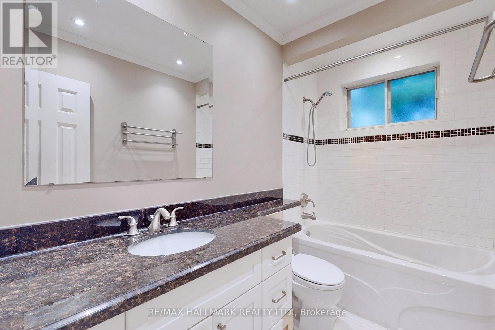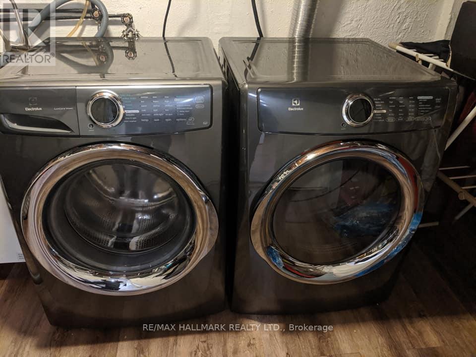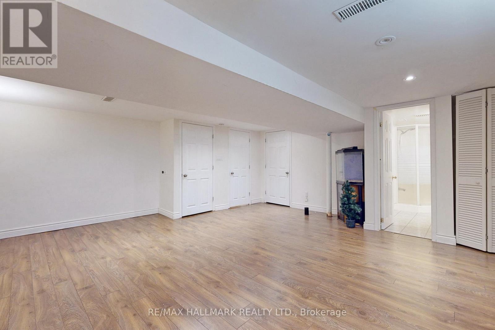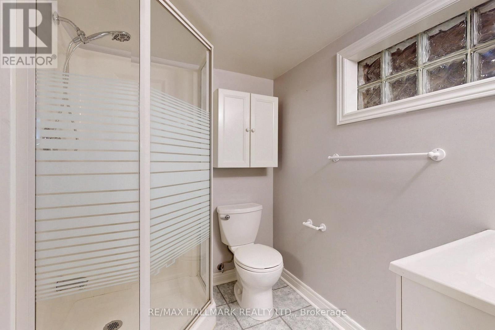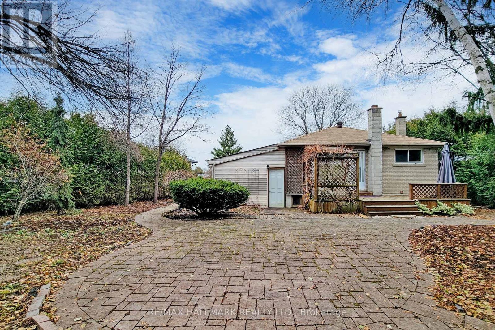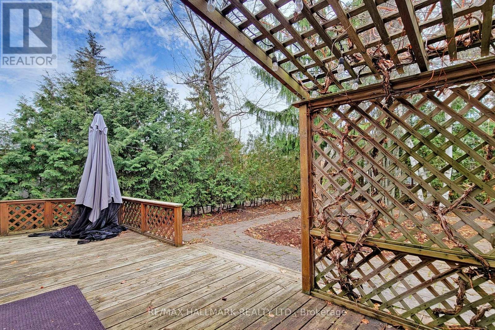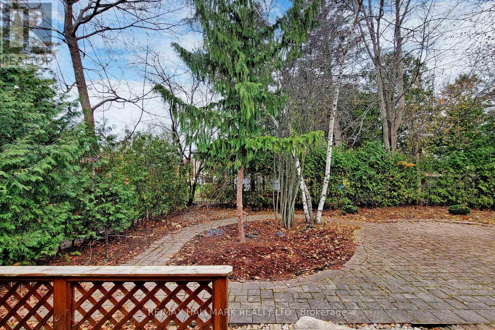16 Knowles Crescent Aurora, Ontario L4G 1Z7
3 Bedroom
2 Bathroom
700 - 1,100 ft2
Central Air Conditioning
Forced Air
Landscaped
$3,450 Monthly
Entire Property **Spectacular-Sprawling Premium-Lot** Situated In Beautiful *Aurora-Highlands- Neighborhood* Mature Neighborhood Includes Nearby: Parks, Schools, Community Centre, Main Library And More!! ** Bathroom Fully Updated, Hardwood Flooring. Cedar Hedges All Around The Property, Backyard Deck & Stone Patio. Literally Steps To Yrt Bus#32 To Go Train And Bus #32 To Yonge Then Viva Blue To Toronto. Large Workshop (id:50886)
Property Details
| MLS® Number | N12347290 |
| Property Type | Single Family |
| Community Name | Aurora Highlands |
| Equipment Type | Water Heater |
| Features | Carpet Free |
| Parking Space Total | 4 |
| Rental Equipment Type | Water Heater |
| Structure | Workshop |
Building
| Bathroom Total | 2 |
| Bedrooms Above Ground | 3 |
| Bedrooms Total | 3 |
| Appliances | Water Heater, Dishwasher, Dryer, Hood Fan, Microwave, Stove, Washer, Window Coverings, Refrigerator |
| Basement Development | Finished |
| Basement Type | N/a (finished) |
| Construction Style Attachment | Detached |
| Construction Style Split Level | Backsplit |
| Cooling Type | Central Air Conditioning |
| Exterior Finish | Brick |
| Flooring Type | Hardwood |
| Foundation Type | Concrete |
| Heating Fuel | Natural Gas |
| Heating Type | Forced Air |
| Size Interior | 700 - 1,100 Ft2 |
| Type | House |
| Utility Water | Municipal Water |
Parking
| Carport | |
| Garage |
Land
| Acreage | No |
| Landscape Features | Landscaped |
| Sewer | Sanitary Sewer |
| Size Depth | 128 Ft ,10 In |
| Size Frontage | 57 Ft |
| Size Irregular | 57 X 128.9 Ft ; Back Widen To 79 Ft |
| Size Total Text | 57 X 128.9 Ft ; Back Widen To 79 Ft |
Rooms
| Level | Type | Length | Width | Dimensions |
|---|---|---|---|---|
| Basement | Recreational, Games Room | 5.21 m | 3.51 m | 5.21 m x 3.51 m |
| Main Level | Living Room | 4.48 m | 3.17 m | 4.48 m x 3.17 m |
| Main Level | Dining Room | 3.02 m | 2.6 m | 3.02 m x 2.6 m |
| Main Level | Kitchen | 3.5 m | 2.15 m | 3.5 m x 2.15 m |
| Upper Level | Bedroom | 3.81 m | 2.87 m | 3.81 m x 2.87 m |
| Upper Level | Bedroom 2 | 2.8 m | 2.87 m | 2.8 m x 2.87 m |
| Upper Level | Bedroom 3 | 3.66 m | 2.47 m | 3.66 m x 2.47 m |
Contact Us
Contact us for more information
Ali Vahidi-Arbabi
Salesperson
www.arbabihome.com/
www.facebook.com/ali.arbabi.585/
RE/MAX Hallmark Realty Ltd.
9555 Yonge Street #201
Richmond Hill, Ontario L4C 9M5
9555 Yonge Street #201
Richmond Hill, Ontario L4C 9M5
(905) 883-4922
(905) 883-1521

