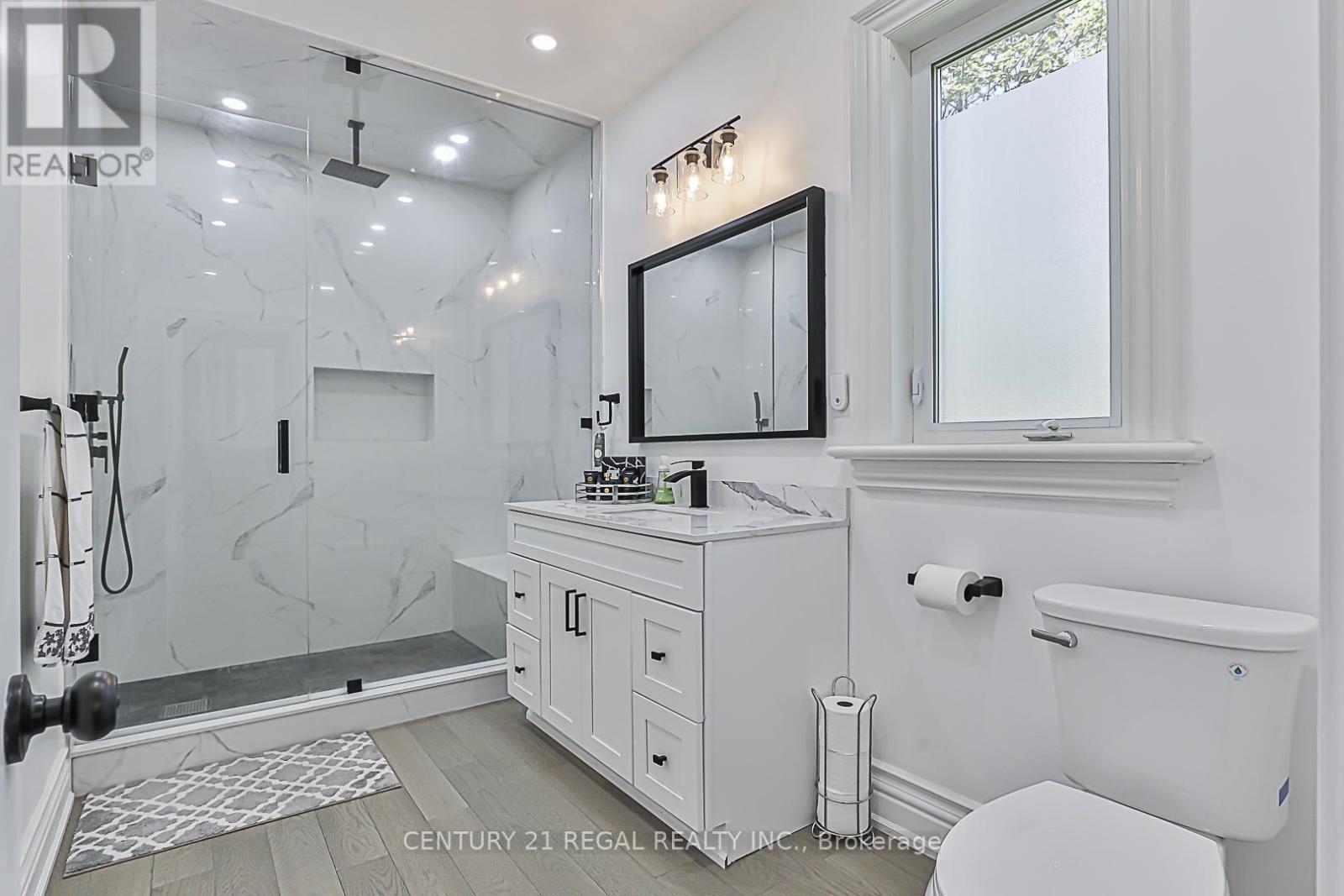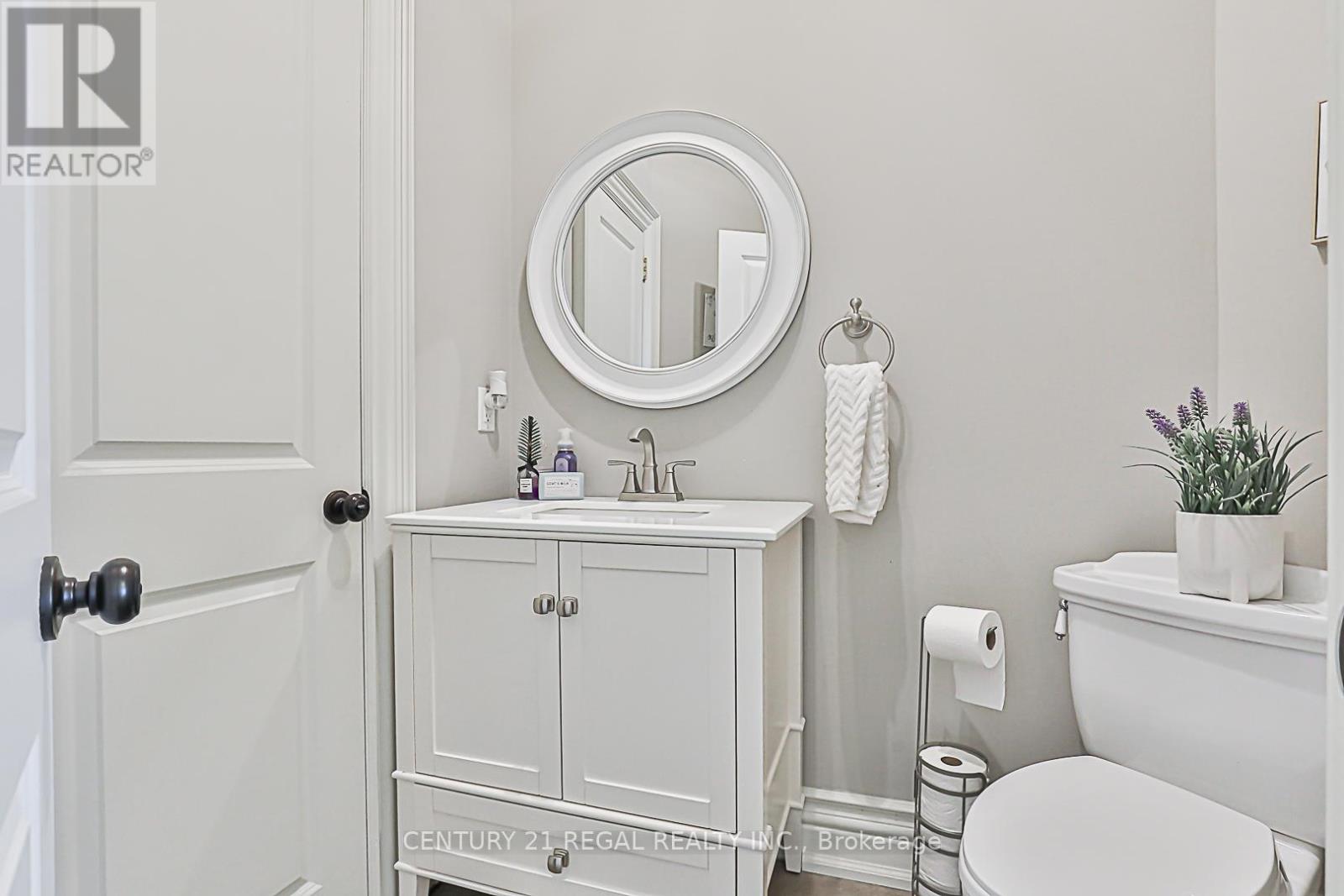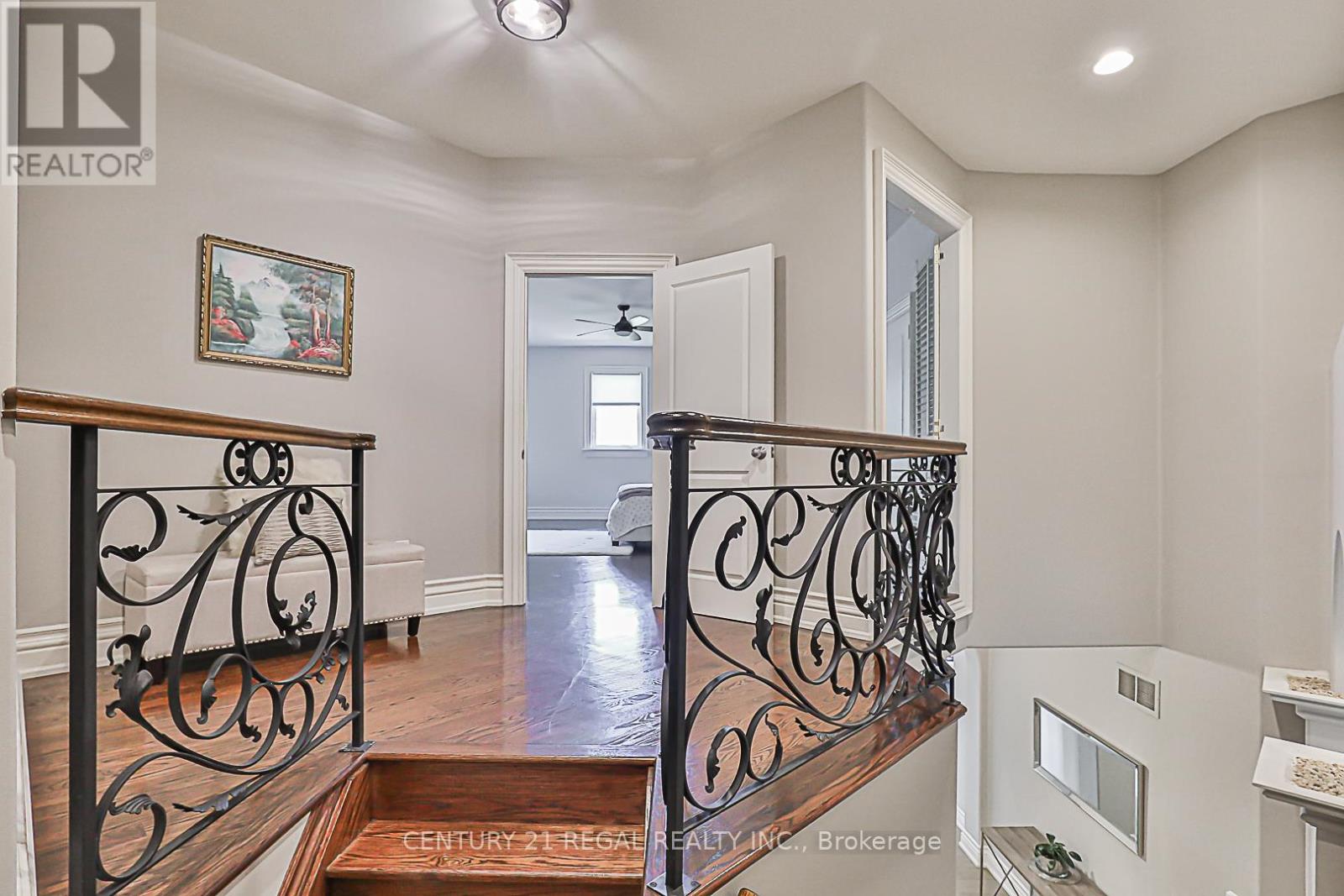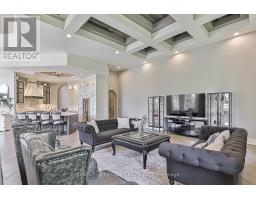16 Lake Woods Drive Whitchurch-Stouffville, Ontario L4A 1P9
$3,698,888
Custom Built Bungalow Loft in Prestigious Camelot Estates on a 2.2 Acre Lot, Beautifully Updated, Cobblestone Circular Driveway, Thousands Spent Designer upgrades, Custom Designed Master Retreat Overlooking the Mature Treed lot. Open Concept Kitchen with Family Room & Breakfast Dinning, Hugh Centre Island for Entertainers Dream, White Cabinetry and designer Hood Exhaust, Custom Interior Ceilings with Custom Chandeliers. Waffle Ceiling, Custom Drapery. Finished Basement with Music Room, Open concept Bar & Lounge Area, Large Theatre with Custom Seating, Crafts/Hobby Room with Tons of Cabinetry. Gorgeous Backyard Oasis with Hugh Composite Timber Tech Deck W/Covered Patio, Radiant Heaters, Custom Light W/Fan, Open Wood Firepit, Gas Firepit. Gas line for BBQ... A Must See!!! **** EXTRAS **** All Window Cover, All Elf, B/I Garburator, B/I Micro, S/S Fridge, Gas Range, Custom Cabinetry, S/S Dishwasher, Custom Built Hood with Exhaust, Wall Sconces, Pot Filler, 2 Furnaces, 2 Humid, 2 Cac, C-vac, 200amps, Alarm & Sprinkler System. (id:50886)
Property Details
| MLS® Number | N8444136 |
| Property Type | Single Family |
| Community Name | Rural Whitchurch-Stouffville |
| Features | Wooded Area, Irregular Lot Size, Flat Site, Paved Yard, Sump Pump |
| Parking Space Total | 24 |
| Structure | Deck, Patio(s) |
Building
| Bathroom Total | 6 |
| Bedrooms Above Ground | 5 |
| Bedrooms Total | 5 |
| Amenities | Canopy, Fireplace(s) |
| Appliances | Water Heater, Water Softener, Water Purifier |
| Architectural Style | Raised Bungalow |
| Basement Development | Finished |
| Basement Type | N/a (finished) |
| Construction Style Attachment | Detached |
| Cooling Type | Central Air Conditioning |
| Exterior Finish | Stone, Stucco |
| Fire Protection | Alarm System, Smoke Detectors |
| Fireplace Present | Yes |
| Fireplace Total | 2 |
| Flooring Type | Tile, Hardwood, Laminate |
| Foundation Type | Concrete |
| Half Bath Total | 1 |
| Heating Fuel | Natural Gas |
| Heating Type | Forced Air |
| Stories Total | 1 |
| Size Interior | 5,000 - 100,000 Ft2 |
| Type | House |
| Utility Water | Drilled Well |
Parking
| Attached Garage |
Land
| Acreage | Yes |
| Landscape Features | Landscaped |
| Sewer | Septic System |
| Size Depth | 429 Ft ,4 In |
| Size Frontage | 340 Ft |
| Size Irregular | 340 X 429.4 Ft |
| Size Total Text | 340 X 429.4 Ft|2 - 4.99 Acres |
| Zoning Description | Residential |
Rooms
| Level | Type | Length | Width | Dimensions |
|---|---|---|---|---|
| Basement | Recreational, Games Room | 30.24 m | 52.61 m | 30.24 m x 52.61 m |
| Upper Level | Bedroom 5 | 27.55 m | 20.63 m | 27.55 m x 20.63 m |
| Ground Level | Living Room | 16.89 m | 12.23 m | 16.89 m x 12.23 m |
| Ground Level | Office | 17.12 m | 11.38 m | 17.12 m x 11.38 m |
| Ground Level | Dining Room | 16.79 m | 19.71 m | 16.79 m x 19.71 m |
| Ground Level | Family Room | 20.7 m | 23.06 m | 20.7 m x 23.06 m |
| Ground Level | Kitchen | 12.33 m | 15.94 m | 12.33 m x 15.94 m |
| Ground Level | Eating Area | 20.47 m | 9.35 m | 20.47 m x 9.35 m |
| Ground Level | Primary Bedroom | 24.44 m | 16.43 m | 24.44 m x 16.43 m |
| Ground Level | Bedroom 2 | 15.28 m | 15.74 m | 15.28 m x 15.74 m |
| Ground Level | Bedroom 3 | 12 m | 11.25 m | 12 m x 11.25 m |
| Ground Level | Bedroom 4 | 15.61 m | 12.14 m | 15.61 m x 12.14 m |
Utilities
| Cable | Available |
Contact Us
Contact us for more information
Pinki Jandu
Salesperson
(647) 801-5074
4030 Sheppard Ave. E.
Toronto, Ontario M1S 1S6
(416) 291-0929
(416) 291-0984
www.century21regal.com/

















































































