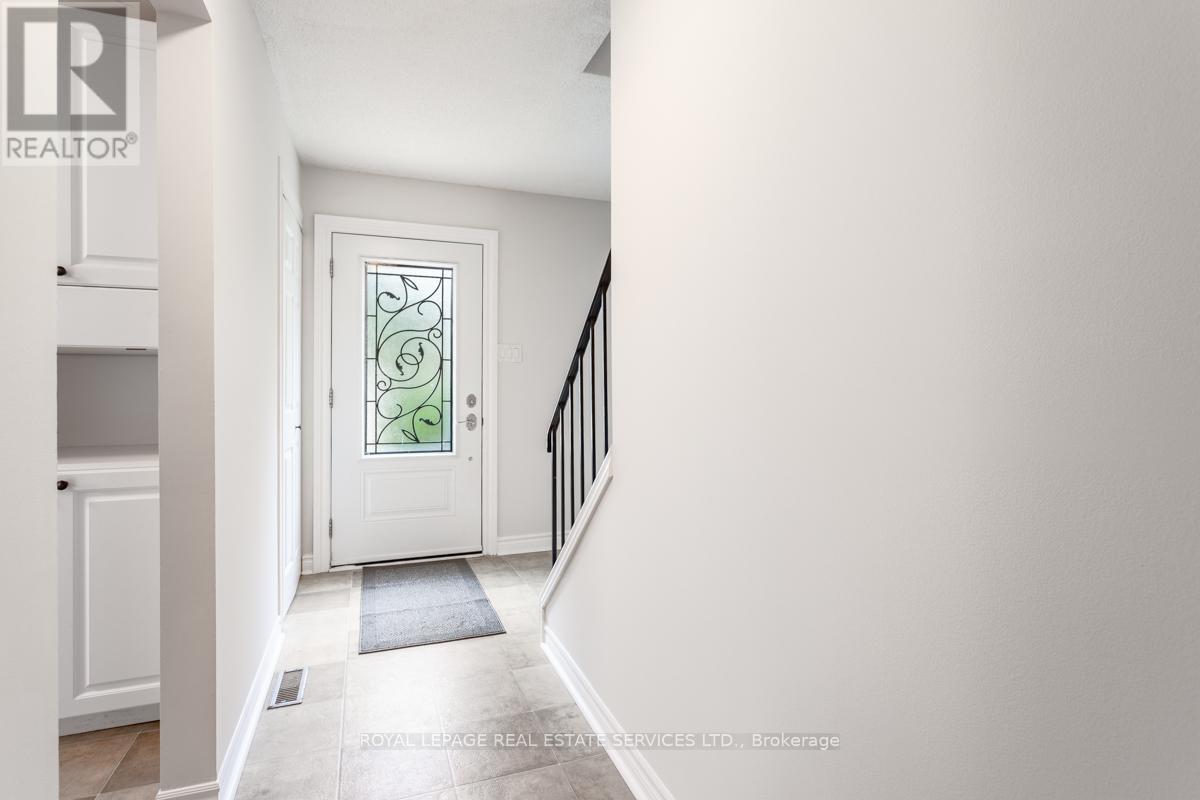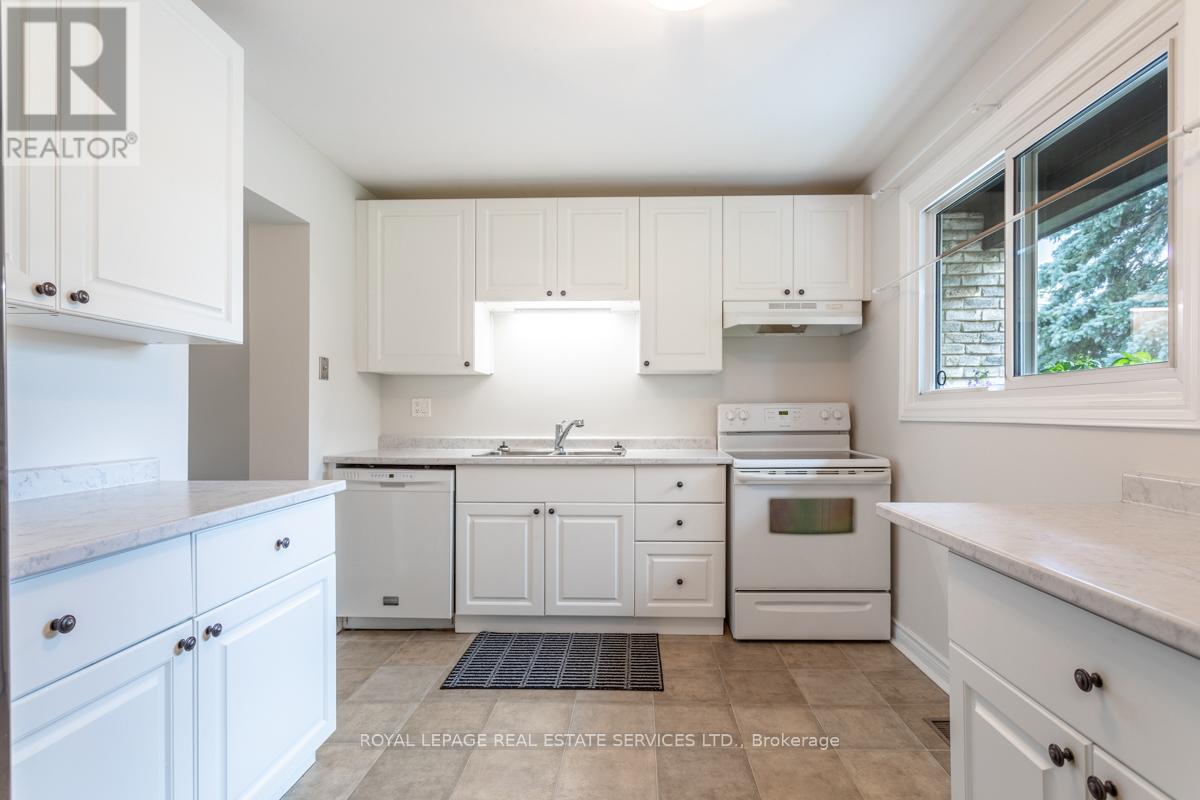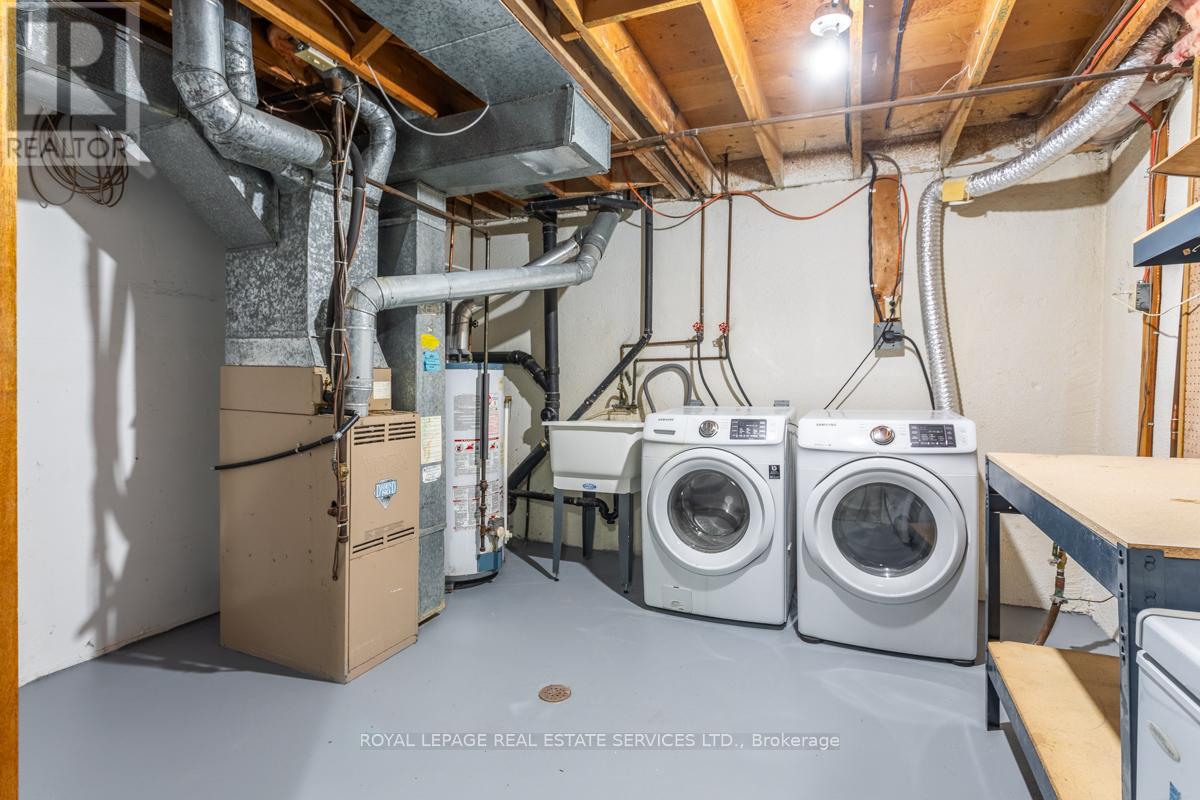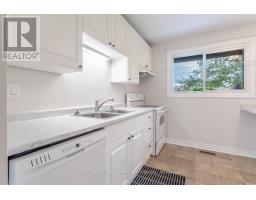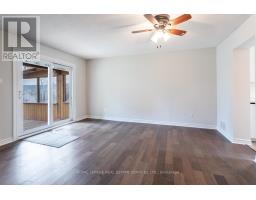16 Larkfield Road Brampton, Ontario L6V 2T3
$769,900
A Well Maintained 1310 sqft Home In An Established Family Neighbourhood. Just Move In & Enjoy. Updated kitchen, Walk-Out From The Living Room To A Spacious Covered Deck & Rear Yard. Upper Level Offers Three Good Sized Bedrooms &An Updated 4-Piece Bathroom. The Lower Level Has A Good Sized Recreation Room Plus Utility/Storage/Laundry Room. The Home Has Been Freshly Painted Throughout (July '24), New Broadloom On Both Staircases, Upper Hall &Primary Bedroom (July '24), Laminate Flooring In The Living/Dining Room, Two Bedrooms & Recreation Room. (id:50886)
Property Details
| MLS® Number | W11912255 |
| Property Type | Single Family |
| Community Name | Madoc |
| AmenitiesNearBy | Park, Place Of Worship, Public Transit, Schools |
| CommunityFeatures | Community Centre |
| ParkingSpaceTotal | 3 |
Building
| BathroomTotal | 2 |
| BedroomsAboveGround | 3 |
| BedroomsTotal | 3 |
| Appliances | Dishwasher, Dryer, Freezer, Refrigerator, Stove, Washer |
| BasementDevelopment | Finished |
| BasementType | Full (finished) |
| ConstructionStyleAttachment | Semi-detached |
| CoolingType | Central Air Conditioning |
| ExteriorFinish | Aluminum Siding, Brick |
| FlooringType | Laminate, Vinyl, Carpeted |
| FoundationType | Concrete |
| HalfBathTotal | 1 |
| HeatingFuel | Natural Gas |
| HeatingType | Forced Air |
| StoriesTotal | 2 |
| SizeInterior | 1099.9909 - 1499.9875 Sqft |
| Type | House |
| UtilityWater | Municipal Water |
Land
| Acreage | No |
| FenceType | Fenced Yard |
| LandAmenities | Park, Place Of Worship, Public Transit, Schools |
| Sewer | Sanitary Sewer |
| SizeDepth | 107 Ft ,4 In |
| SizeFrontage | 26 Ft ,8 In |
| SizeIrregular | 26.7 X 107.4 Ft |
| SizeTotalText | 26.7 X 107.4 Ft|under 1/2 Acre |
Rooms
| Level | Type | Length | Width | Dimensions |
|---|---|---|---|---|
| Second Level | Primary Bedroom | 5.75 m | 3.32 m | 5.75 m x 3.32 m |
| Second Level | Bedroom 2 | 3.54 m | 3.51 m | 3.54 m x 3.51 m |
| Second Level | Bedroom 3 | 3.54 m | 2.82 m | 3.54 m x 2.82 m |
| Second Level | Bathroom | 2.53 m | 1.86 m | 2.53 m x 1.86 m |
| Basement | Recreational, Games Room | 6.21 m | 4.59 m | 6.21 m x 4.59 m |
| Basement | Utility Room | 3.89 m | 3.58 m | 3.89 m x 3.58 m |
| Ground Level | Living Room | 6.55 m | 4.8 m | 6.55 m x 4.8 m |
| Ground Level | Dining Room | Measurements not available | ||
| Ground Level | Kitchen | 4.06 m | 3.19 m | 4.06 m x 3.19 m |
| Ground Level | Bathroom | 1.55 m | 1 m | 1.55 m x 1 m |
https://www.realtor.ca/real-estate/27777016/16-larkfield-road-brampton-madoc-madoc
Interested?
Contact us for more information
Peter Allan Howell
Broker
2520 Eglinton Ave West #207b
Mississauga, Ontario L5M 0Y4


