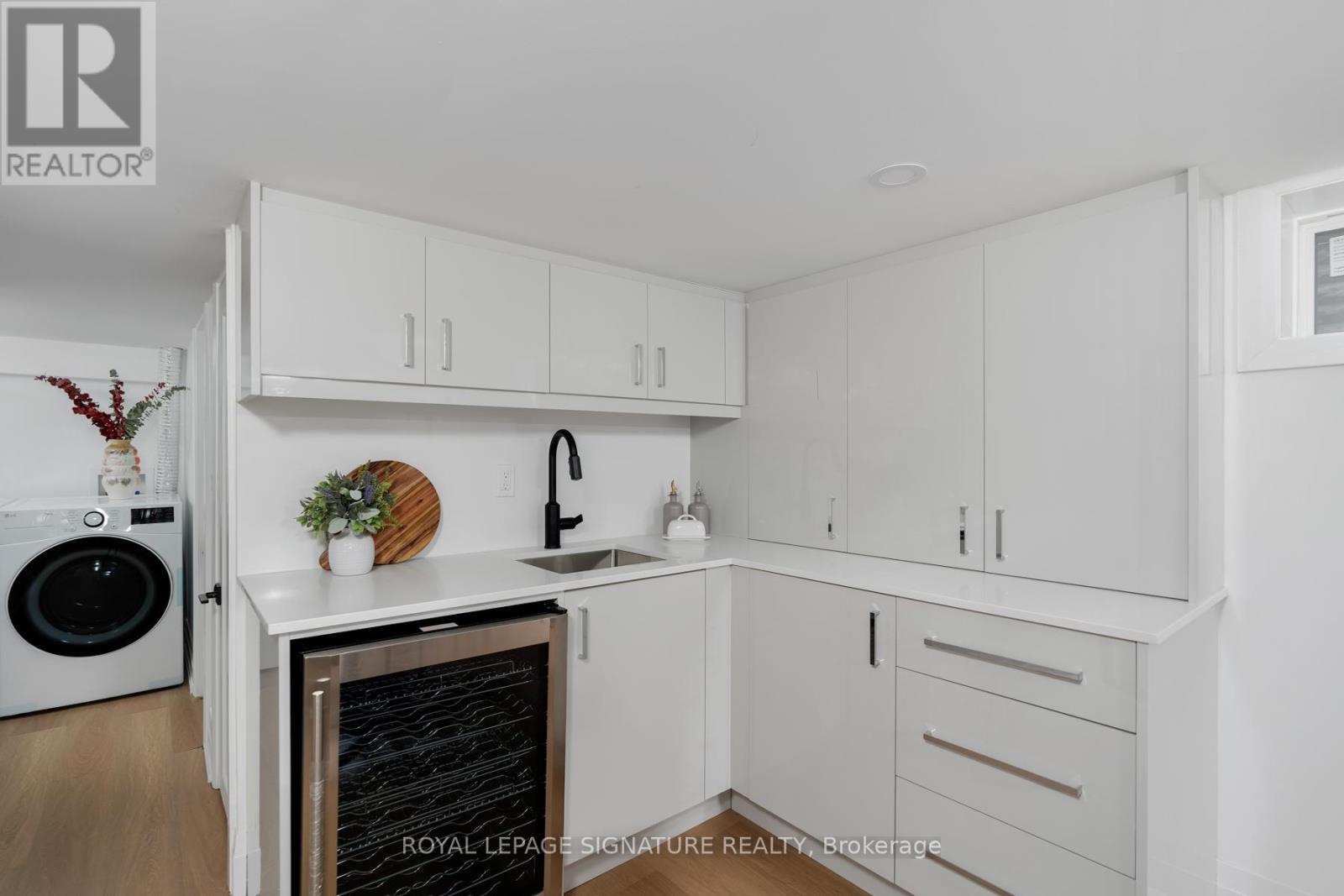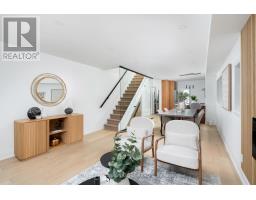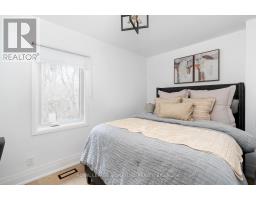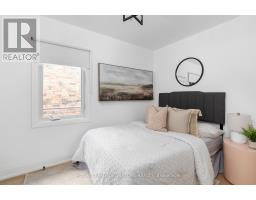16 Latimer Avenue Toronto, Ontario M5N 2L8
$1,570,000
A Rare Gem in Forest Hill North!Beautifully renovated 3-bedroom semi-detached home with a finished basement, perfectly blending modern style with everyday comfort. Featuring an open-concept layout, a gourmet kitchen with brand new s/s appliances, and a warm, inviting living/dining area. Highlights include engineered hardwood floors throughout, pot lights, security cameras, and a fully finished basement ideal for additional living space or a home office. Situated near top-rated public and private schools, grocery stores, and local shops. Don't miss this opportunity to live in one of Toronto's most sought-after neighbourhoods! This semi comes with 1 Parking Spot at the back and a potential for a front pad parking. (id:50886)
Property Details
| MLS® Number | C12053613 |
| Property Type | Single Family |
| Community Name | Forest Hill North |
| Amenities Near By | Park, Public Transit, Schools |
| Parking Space Total | 1 |
Building
| Bathroom Total | 3 |
| Bedrooms Above Ground | 3 |
| Bedrooms Total | 3 |
| Appliances | Dryer, Microwave, Oven, Washer, Wine Fridge, Refrigerator |
| Basement Development | Finished |
| Basement Type | N/a (finished) |
| Construction Style Attachment | Semi-detached |
| Cooling Type | Central Air Conditioning |
| Exterior Finish | Brick |
| Fire Protection | Smoke Detectors |
| Fireplace Present | Yes |
| Flooring Type | Hardwood, Vinyl |
| Foundation Type | Unknown |
| Half Bath Total | 1 |
| Heating Fuel | Natural Gas |
| Heating Type | Forced Air |
| Stories Total | 2 |
| Size Interior | 1,100 - 1,500 Ft2 |
| Type | House |
| Utility Water | Municipal Water |
Parking
| No Garage |
Land
| Acreage | No |
| Land Amenities | Park, Public Transit, Schools |
| Sewer | Sanitary Sewer |
| Size Depth | 110 Ft |
| Size Frontage | 18 Ft ,4 In |
| Size Irregular | 18.4 X 110 Ft |
| Size Total Text | 18.4 X 110 Ft |
Rooms
| Level | Type | Length | Width | Dimensions |
|---|---|---|---|---|
| Second Level | Primary Bedroom | 4.12 m | 2.84 m | 4.12 m x 2.84 m |
| Second Level | Bedroom 2 | 2.25 m | 3.03 m | 2.25 m x 3.03 m |
| Second Level | Bedroom 3 | 4.11 m | 2.22 m | 4.11 m x 2.22 m |
| Basement | Other | 10.38 m | 4.12 m | 10.38 m x 4.12 m |
| Main Level | Living Room | 12.07 m | 4.23 m | 12.07 m x 4.23 m |
| Main Level | Dining Room | 12.07 m | 4.23 m | 12.07 m x 4.23 m |
| Main Level | Kitchen | 12.07 m | 4 m | 12.07 m x 4 m |
Contact Us
Contact us for more information
Nima Khadem
Broker
www.nimakhadem.com/
8 Sampson Mews Suite 201 The Shops At Don Mills
Toronto, Ontario M3C 0H5
(416) 443-0300
(416) 443-8619
Sanaz Shirkhodaeitari
Salesperson
8 Sampson Mews Suite 201 The Shops At Don Mills
Toronto, Ontario M3C 0H5
(416) 443-0300
(416) 443-8619









































