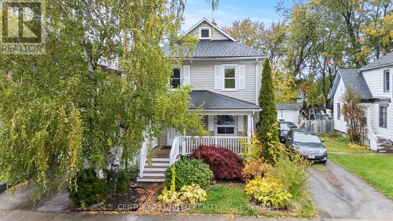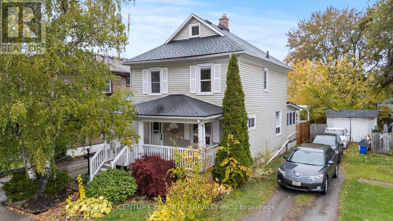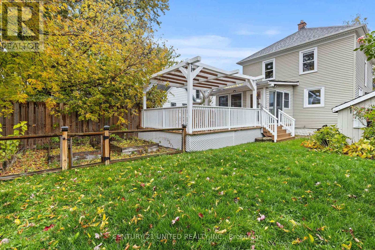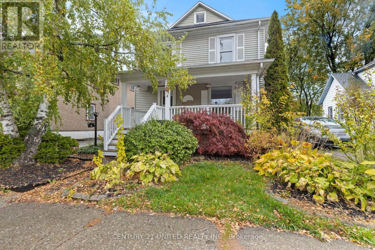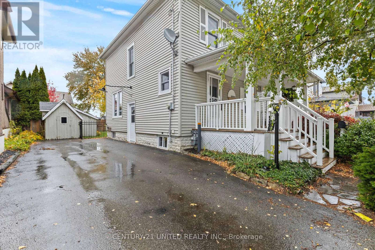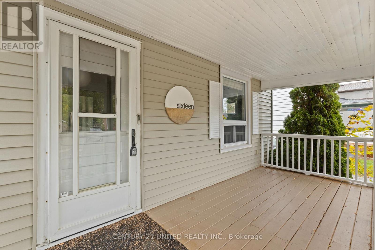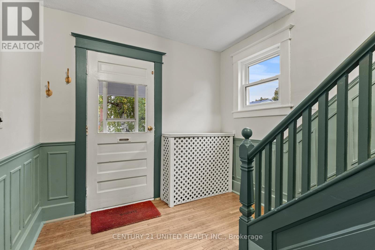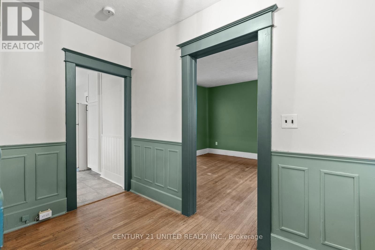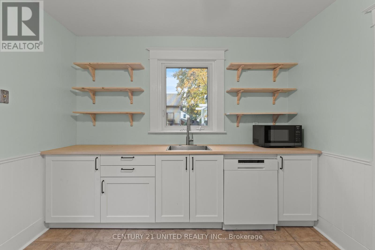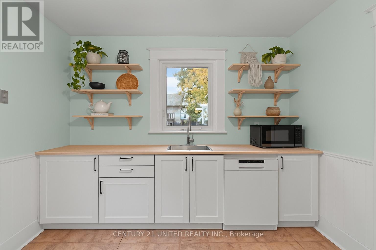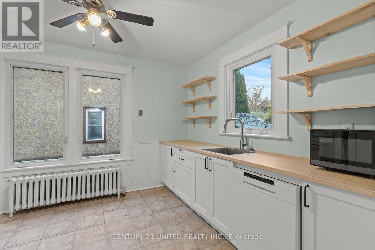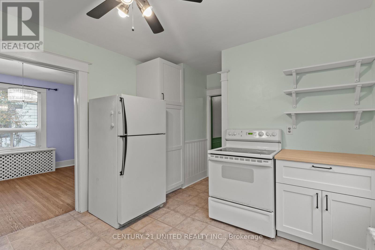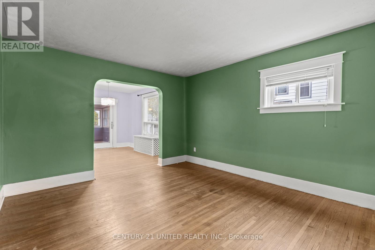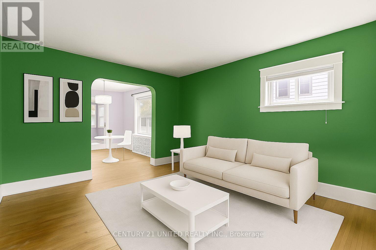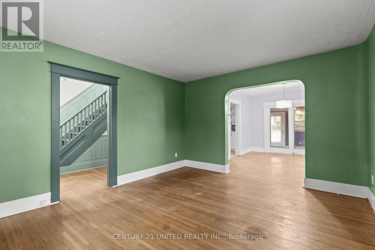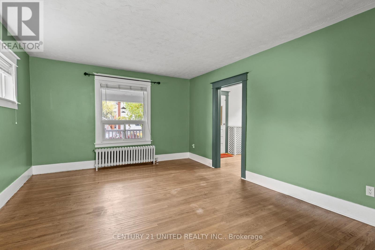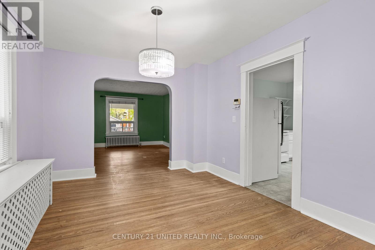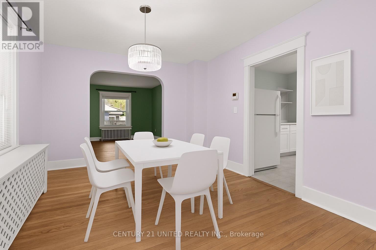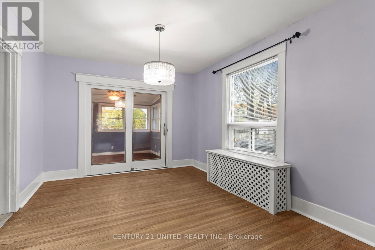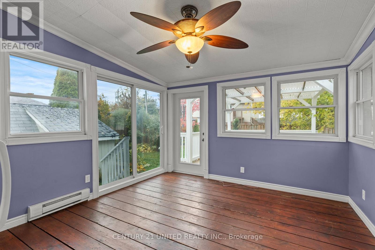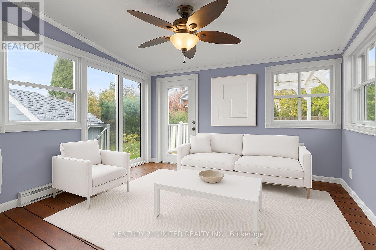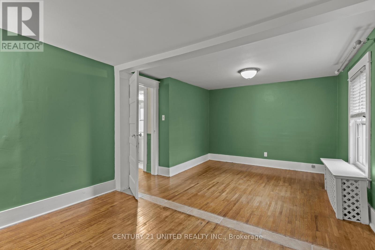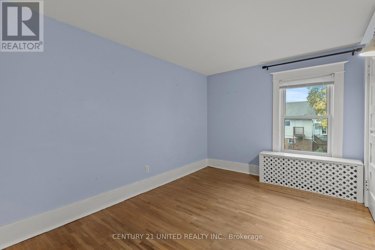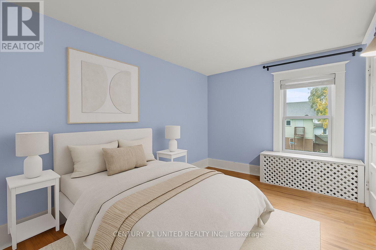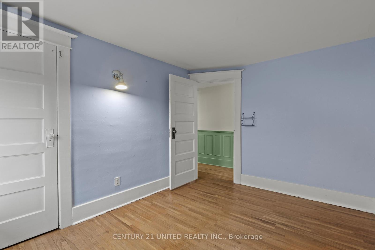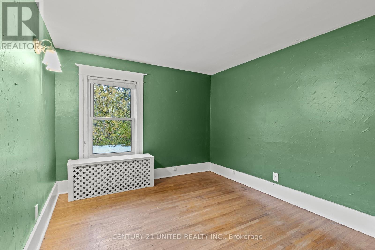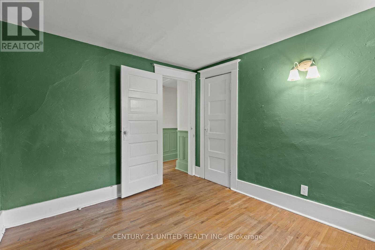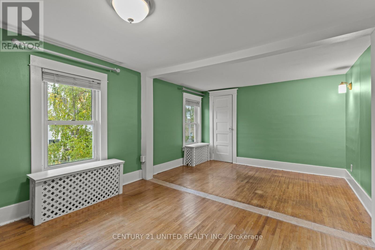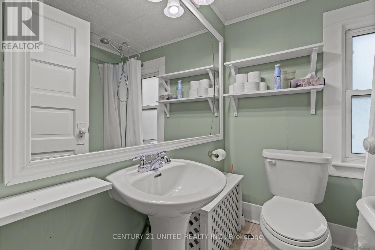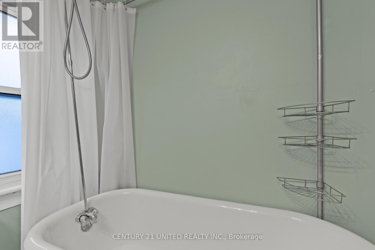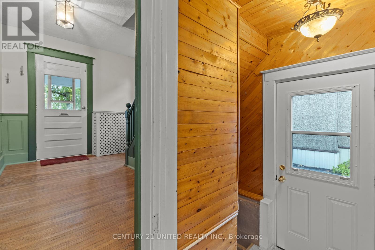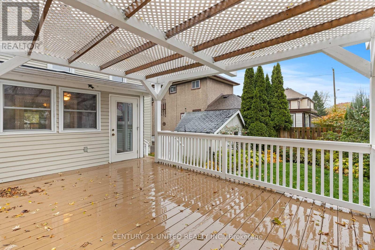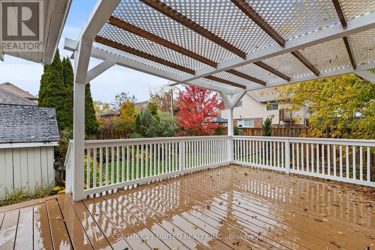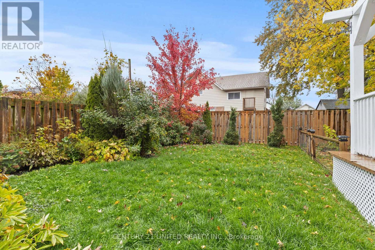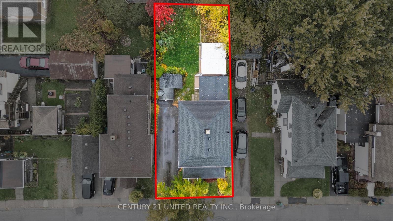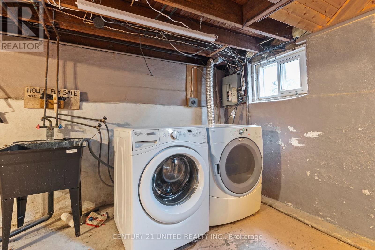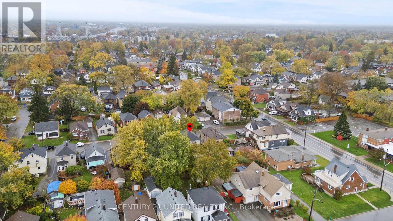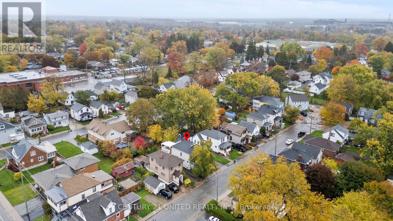16 Locust Street Welland, Ontario L3C 4J2
$445,000
Step into this charming and spacious two-storey home full of character and light, perfectly situated in a desirable Welland location. This move-in-ready gem is ideal for first-time buyers or anyone looking to upsize. Just move in, unpack, and start decorating! A quick closing is available, you could be home for the holidays! Enjoy your morning coffee or unwind after work on the beautiful covered front porch. Inside, the main floor features seamless hardwood flooring and a bright, open layout with a welcoming living and dining area. The updated kitchen boasts brand-new modern cabinets and countertops, ready for your culinary adventures. A bonus sun-filled three-season room adds extra living space, perfect for relaxing, entertaining, or creating your own cozy retreat. Upstairs, you'll find three generous bedrooms, a full bathroom, and ample storage, providing both comfort and functionality for everyday living. Step outside to your private, fenced backyard with a large deck and pergola for gatherings or quiet evenings under the stars. The landscaped garden features gated raised beds, ready for your green thumb. The unfinished basement offers excellent storage and potential. With private parking for two vehicles and a quiet street location, this home is sure to impress. Just minutes from the 406, schools, shopping, parks, and downtown Welland. (id:50886)
Property Details
| MLS® Number | X12502470 |
| Property Type | Single Family |
| Community Name | 769 - Prince Charles |
| Amenities Near By | Park, Schools |
| Community Features | School Bus |
| Features | Flat Site |
| Parking Space Total | 2 |
| Structure | Deck, Porch, Shed |
| View Type | City View |
Building
| Bathroom Total | 1 |
| Bedrooms Above Ground | 3 |
| Bedrooms Total | 3 |
| Age | 100+ Years |
| Appliances | Water Heater, Dishwasher, Dryer, Stove, Washer, Refrigerator |
| Basement Development | Unfinished |
| Basement Type | Full (unfinished) |
| Construction Style Attachment | Detached |
| Cooling Type | Window Air Conditioner |
| Exterior Finish | Vinyl Siding |
| Fire Protection | Smoke Detectors |
| Foundation Type | Block |
| Heating Fuel | Other |
| Heating Type | Radiant Heat |
| Stories Total | 2 |
| Size Interior | 700 - 1,100 Ft2 |
| Type | House |
| Utility Water | Municipal Water |
Parking
| No Garage |
Land
| Acreage | No |
| Land Amenities | Park, Schools |
| Landscape Features | Landscaped |
| Sewer | Sanitary Sewer |
| Size Depth | 99 Ft |
| Size Frontage | 38 Ft |
| Size Irregular | 38 X 99 Ft |
| Size Total Text | 38 X 99 Ft|under 1/2 Acre |
| Zoning Description | Rm2 |
Rooms
| Level | Type | Length | Width | Dimensions |
|---|---|---|---|---|
| Second Level | Foyer | 2.8 m | 1.24 m | 2.8 m x 1.24 m |
| Second Level | Bedroom | 2.4 m | 3.77 m | 2.4 m x 3.77 m |
| Second Level | Bedroom 2 | 2.89 m | 3.13 m | 2.89 m x 3.13 m |
| Second Level | Primary Bedroom | 5.33 m | 3.38 m | 5.33 m x 3.38 m |
| Second Level | Bathroom | 1.82 m | 1.76 m | 1.82 m x 1.76 m |
| Basement | Other | 6.27 m | 7.95 m | 6.27 m x 7.95 m |
| Main Level | Sunroom | 3.38 m | 3.47 m | 3.38 m x 3.47 m |
| Main Level | Kitchen | 3.07 m | 4.72 m | 3.07 m x 4.72 m |
| Main Level | Dining Room | 3.1 m | 3.77 m | 3.1 m x 3.77 m |
| Main Level | Living Room | 3.38 m | 4.32 m | 3.38 m x 4.32 m |
| Main Level | Foyer | 2.59 m | 3.38 m | 2.59 m x 3.38 m |
Utilities
| Cable | Installed |
| Electricity | Installed |
| Sewer | Installed |
Contact Us
Contact us for more information
Nick Den Haan
Salesperson
www.facebook.com/nick.denhaan.7
387 George Street South P.o. Box 178
Peterborough, Ontario K9J 6Y8
(705) 743-4444
(705) 743-9606
www.goldpost.com/
Rebecca Farthing
Salesperson
www.facebook.com/RebeccaFarthingRealEstate
387 George Street South P.o. Box 178
Peterborough, Ontario K9J 6Y8
(705) 743-4444
(705) 743-9606
www.goldpost.com/

