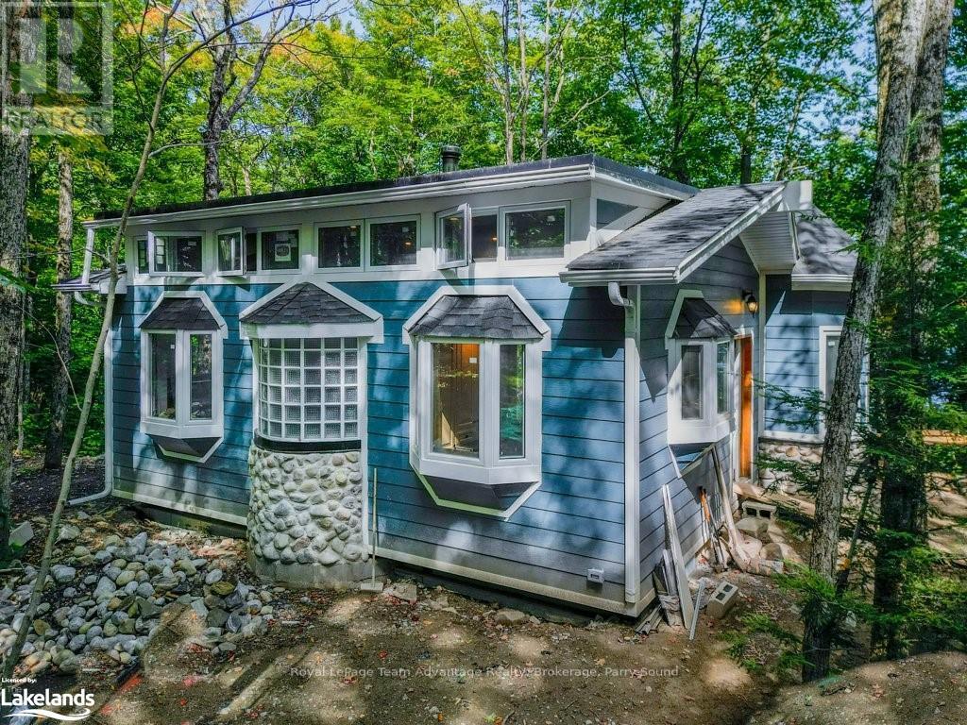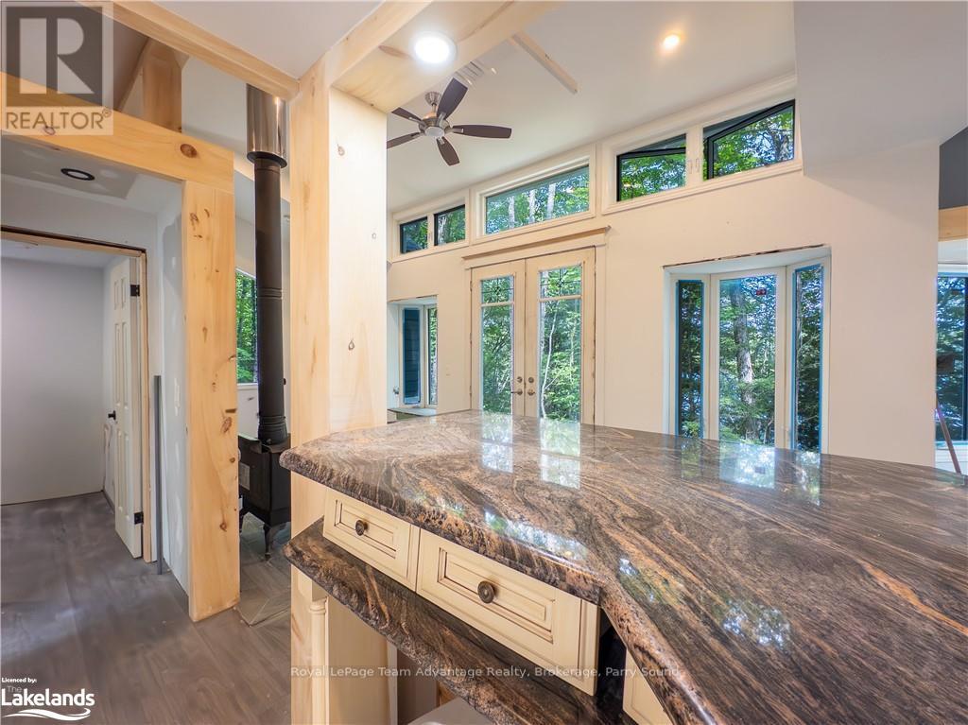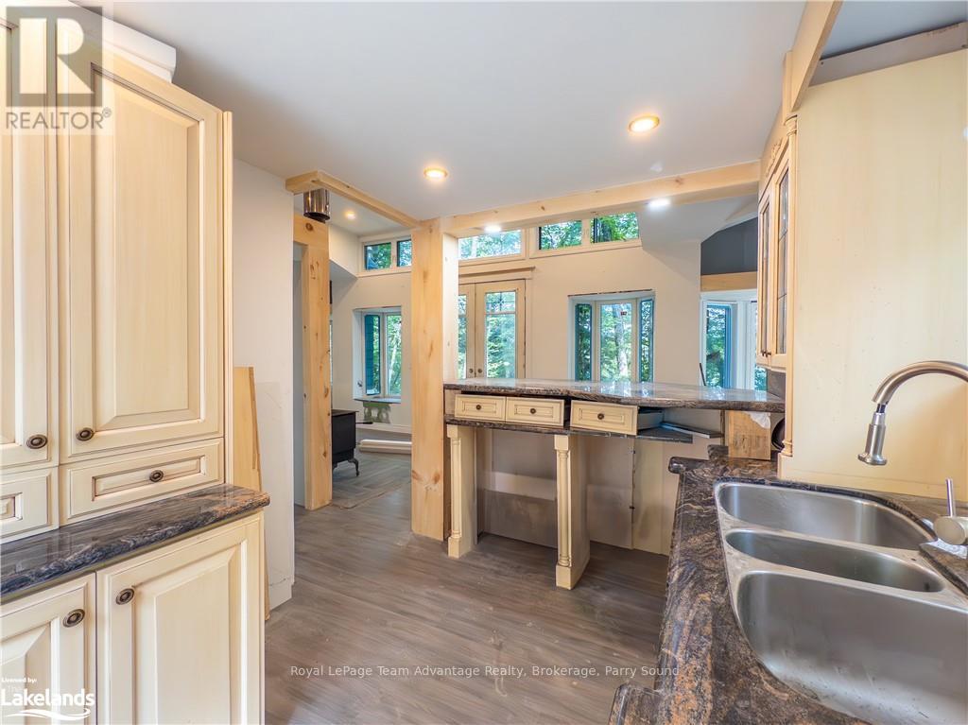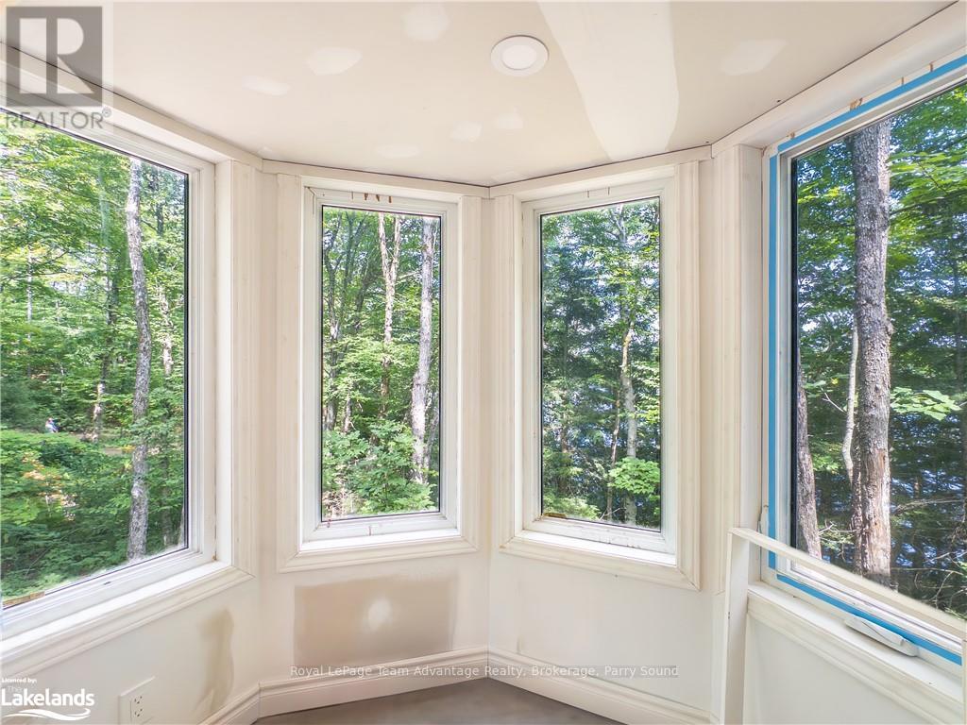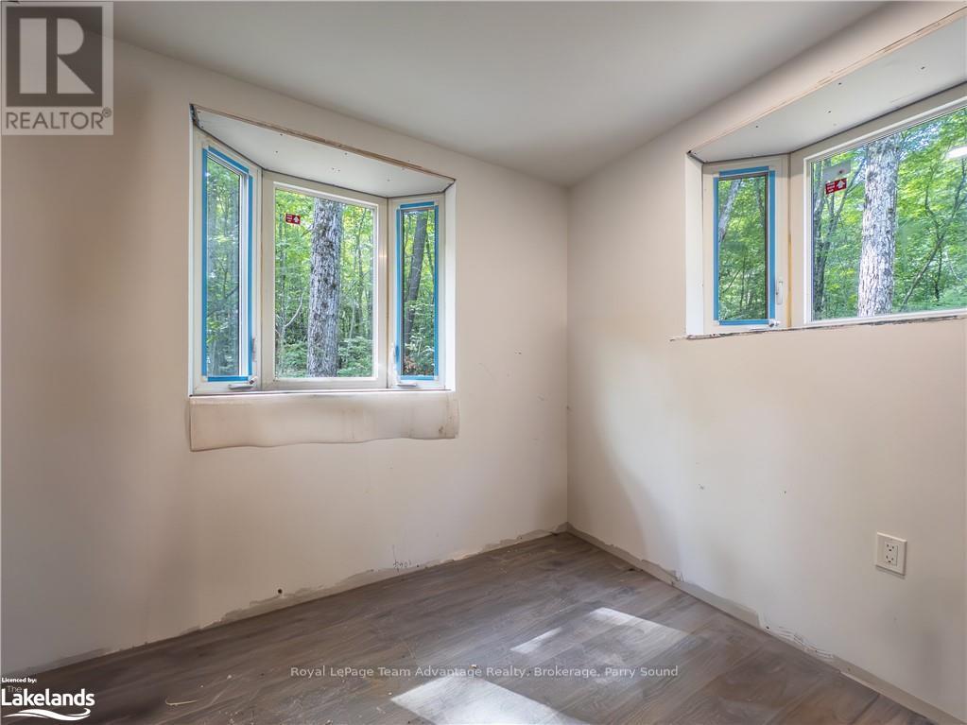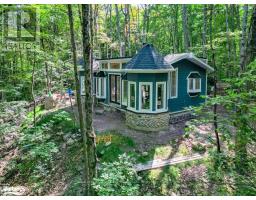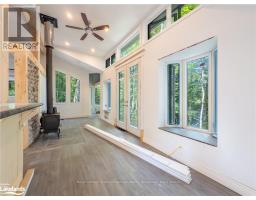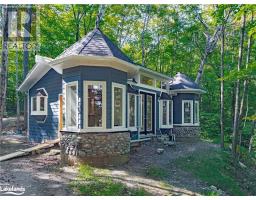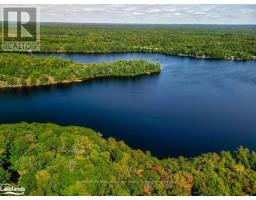16 Long & Winding Road Seguin, Ontario P2A 2W8
$849,000
8 Acres – 1,700 ft of Waterfront on Silver Lake The groundwork has been started, ready for your dreams and plans! A driveway meanders through the property, and underground hydro is connected via a 600-amp transformer. The bunkie is nearly complete, equipped with a propane furnace and wood stove, both serviced by their own septic system and water sourced from the lake. The guest residence is perfect to use while you design and build your dream home. A large septic tank is already onsite, ready for an oversized home. Located near Parry Sound for all amenities, and just 2 hours from the GTA with easy highway access. Whether it's a home or a cottage, start making family memories today! Silver Lake property offers the privacy and peacefulness you’ve been looking for. (id:50886)
Property Details
| MLS® Number | X10439004 |
| Property Type | Single Family |
| EquipmentType | None |
| Features | Level |
| ParkingSpaceTotal | 5 |
| RentalEquipmentType | None |
| Structure | Dock |
| ViewType | View Of Water |
| WaterFrontType | Waterfront |
Building
| BathroomTotal | 1 |
| BedroomsAboveGround | 1 |
| BedroomsTotal | 1 |
| ArchitecturalStyle | Bungalow |
| BasementDevelopment | Unfinished |
| BasementType | Crawl Space (unfinished) |
| ConstructionStyleAttachment | Detached |
| ConstructionStyleOther | Seasonal |
| FireProtection | Smoke Detectors |
| FireplacePresent | Yes |
| FireplaceTotal | 1 |
| FoundationType | Concrete |
| HeatingFuel | Wood |
| HeatingType | Baseboard Heaters |
| StoriesTotal | 1 |
| Type | House |
Land
| AccessType | Private Road |
| Acreage | Yes |
| Sewer | Septic System |
| SizeDepth | 499 Ft ,9 In |
| SizeFrontage | 1770 Ft |
| SizeIrregular | 1770 X 499.79 Ft |
| SizeTotalText | 1770 X 499.79 Ft|5 - 9.99 Acres |
| ZoningDescription | Lsr |
Rooms
| Level | Type | Length | Width | Dimensions |
|---|---|---|---|---|
| Main Level | Living Room | 4.8 m | 3 m | 4.8 m x 3 m |
| Main Level | Dining Room | 2.62 m | 2.59 m | 2.62 m x 2.59 m |
| Main Level | Kitchen | 3.63 m | 3.4 m | 3.63 m x 3.4 m |
| Main Level | Den | 1.98 m | 1.98 m | 1.98 m x 1.98 m |
| Main Level | Office | 1.96 m | 1.83 m | 1.96 m x 1.83 m |
| Main Level | Primary Bedroom | 2.74 m | 2.9 m | 2.74 m x 2.9 m |
| Main Level | Bathroom | 1.93 m | 2.41 m | 1.93 m x 2.41 m |
https://www.realtor.ca/real-estate/27597640/16-long-winding-road-seguin
Interested?
Contact us for more information
Nicole Boyd
Broker
49 James Street
Parry Sound, Ontario P2A 1T6
Geoff Hayes
Salesperson
49 James Street
Parry Sound, Ontario P2A 1T6


