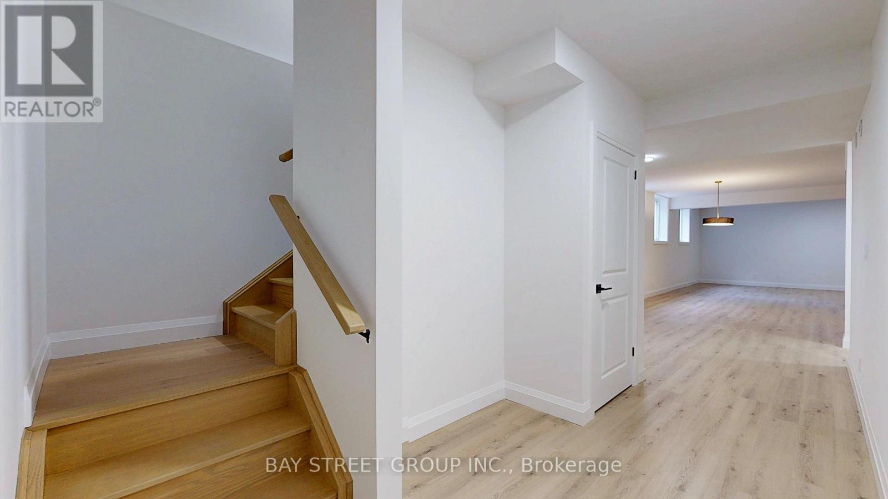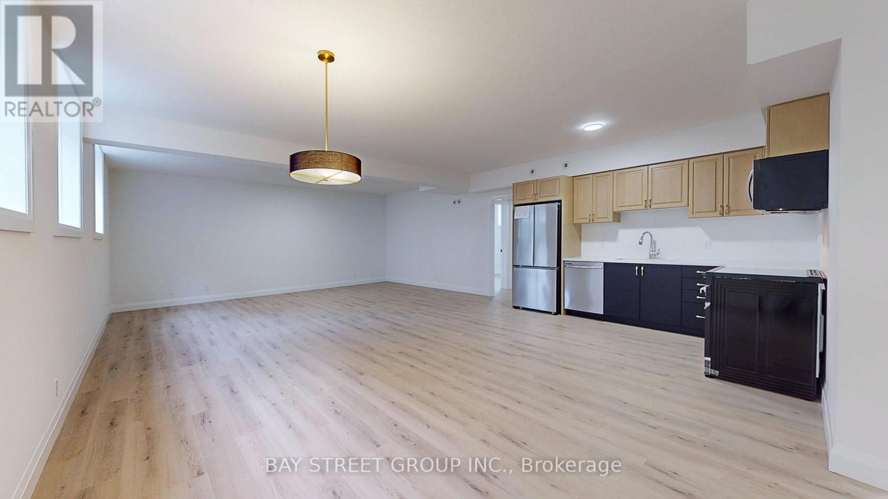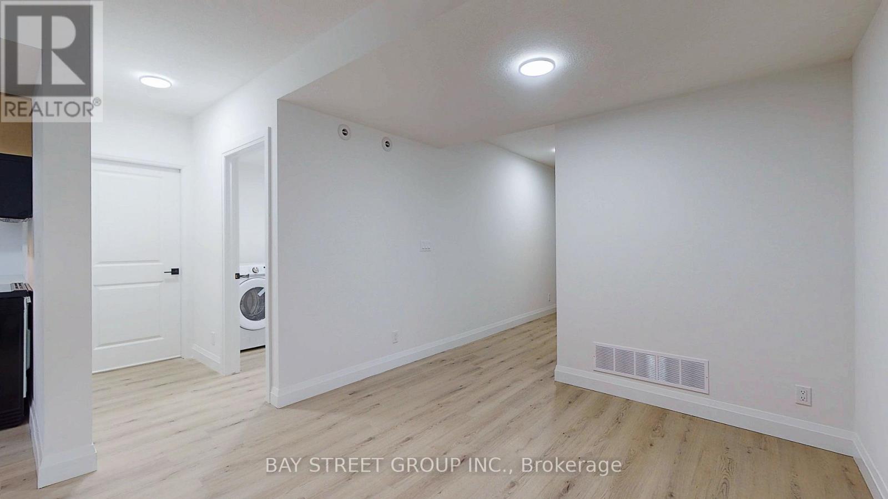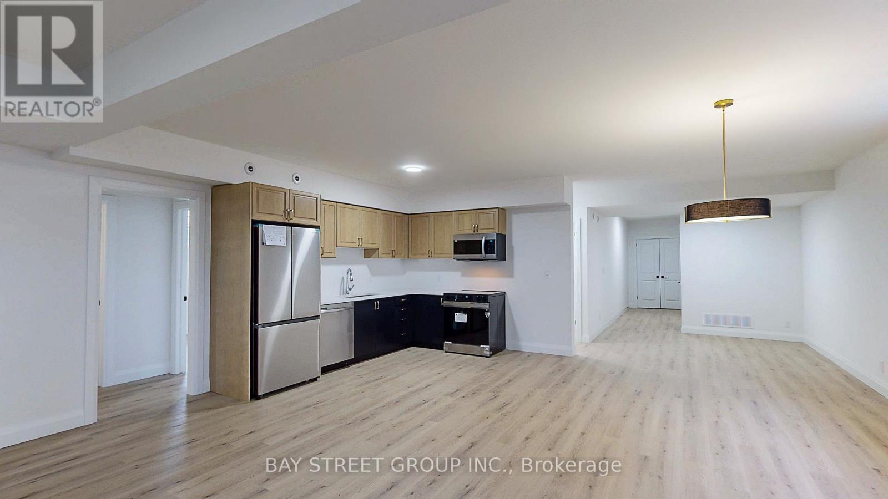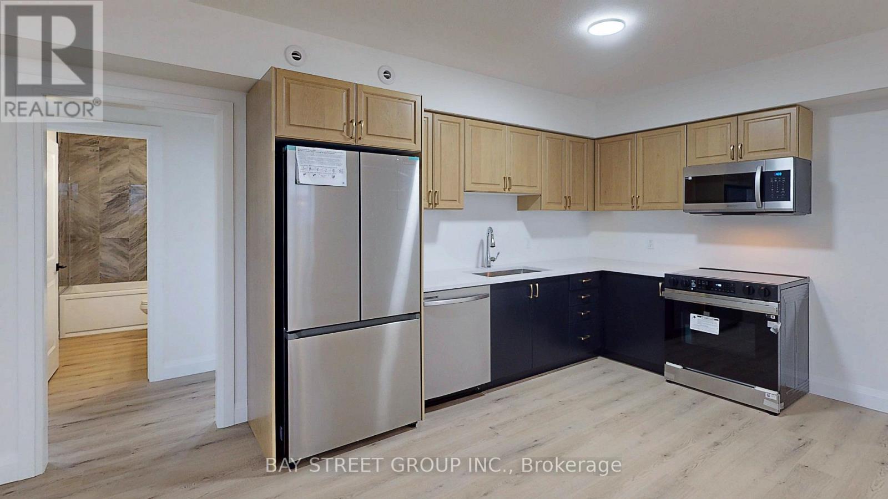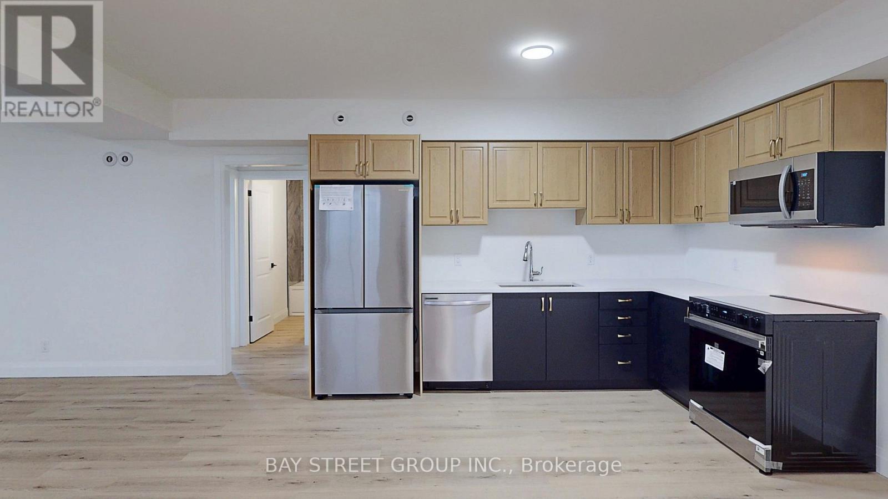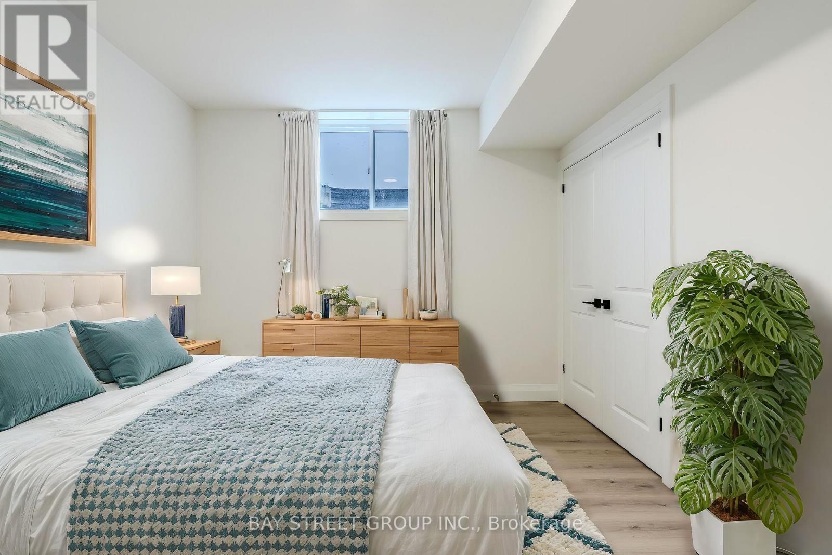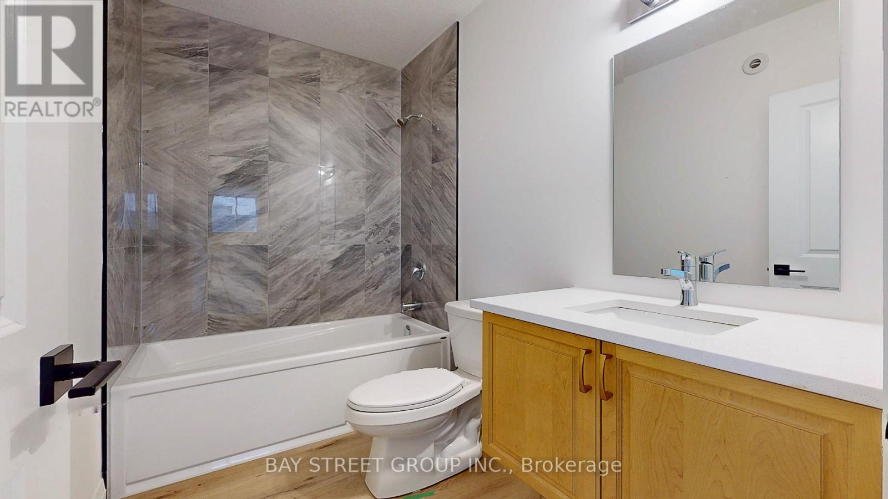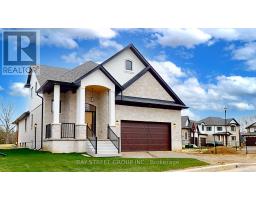16 Lower - 242 Mount Pleasant Street Brantford, Ontario N3T 1V1
2 Bedroom
1 Bathroom
0 - 699 ft2
Bungalow
Central Air Conditioning
Forced Air
$2,099 Monthly
Newly Contructed, Fully Furnished Legal Basement With A Seperate Entrance. Boasting two bedrooms and 4 PC washroom, This Home has a Beautiful Layout. Bright Spacious Open Concept Floorplan That Fits The Needs of A Large Family. Lower level is approx 1500 sq ft with 9 ft ceiling with a full laundry. Utilities to be split with upper unit. Close to Schools, Trails, GrandRiver, and All Major Amenities. (id:50886)
Property Details
| MLS® Number | X12140436 |
| Property Type | Single Family |
| Features | In Suite Laundry |
| Parking Space Total | 1 |
Building
| Bathroom Total | 1 |
| Bedrooms Above Ground | 2 |
| Bedrooms Total | 2 |
| Age | New Building |
| Appliances | Water Heater |
| Architectural Style | Bungalow |
| Basement Development | Finished |
| Basement Features | Separate Entrance |
| Basement Type | N/a (finished) |
| Construction Style Attachment | Detached |
| Cooling Type | Central Air Conditioning |
| Exterior Finish | Brick, Stone |
| Foundation Type | Poured Concrete |
| Heating Fuel | Natural Gas |
| Heating Type | Forced Air |
| Stories Total | 1 |
| Size Interior | 0 - 699 Ft2 |
| Type | House |
| Utility Water | Municipal Water |
Parking
| Garage |
Land
| Acreage | No |
| Sewer | Sanitary Sewer |
| Size Depth | 170 Ft |
| Size Frontage | 48 Ft ,7 In |
| Size Irregular | 48.6 X 170 Ft |
| Size Total Text | 48.6 X 170 Ft |
Rooms
| Level | Type | Length | Width | Dimensions |
|---|---|---|---|---|
| Basement | Living Room | 6.22 m | 8.92 m | 6.22 m x 8.92 m |
| Basement | Kitchen | 2.67 m | 5.26 m | 2.67 m x 5.26 m |
| Basement | Primary Bedroom | 3.99 m | 3.07 m | 3.99 m x 3.07 m |
| Basement | Bedroom 2 | 3.58 m | 3 m | 3.58 m x 3 m |
https://www.realtor.ca/real-estate/28295210/16-lower-242-mount-pleasant-street-brantford
Contact Us
Contact us for more information
Kunal Kaushik
Salesperson
Bay Street Group Inc.
8300 Woodbine Ave Ste 500
Markham, Ontario L3R 9Y7
8300 Woodbine Ave Ste 500
Markham, Ontario L3R 9Y7
(905) 909-0101
(905) 909-0202


