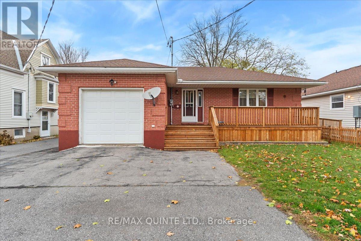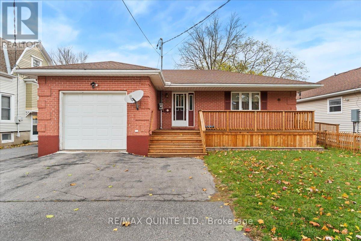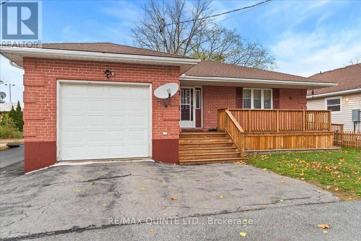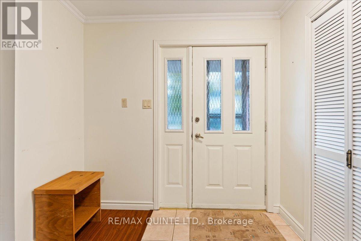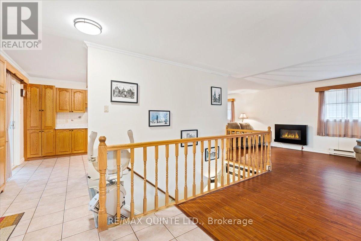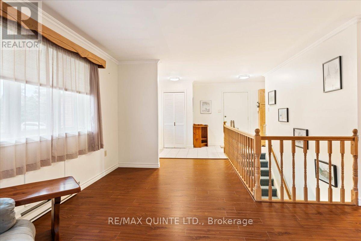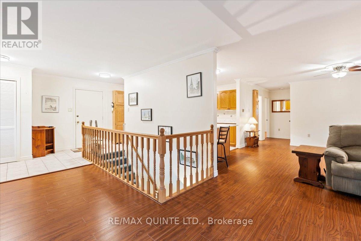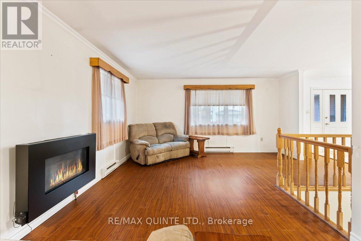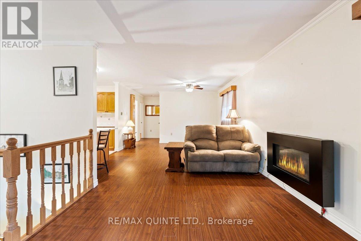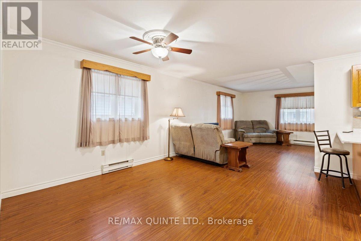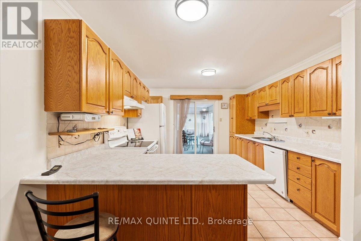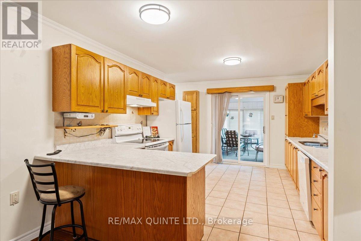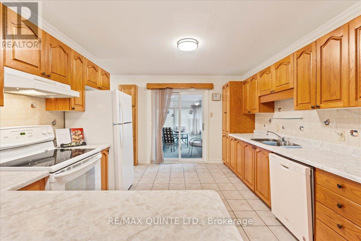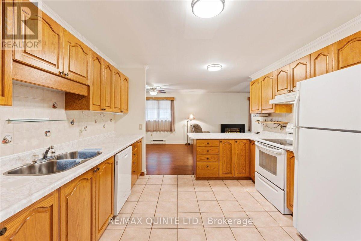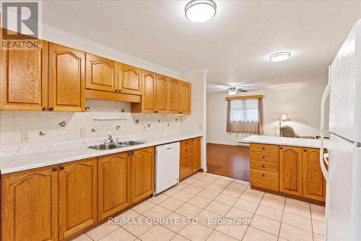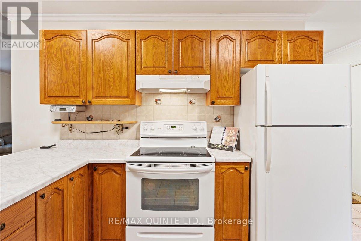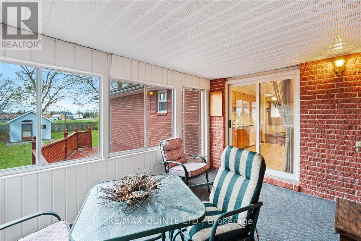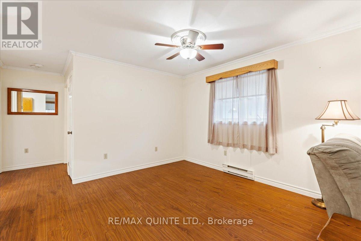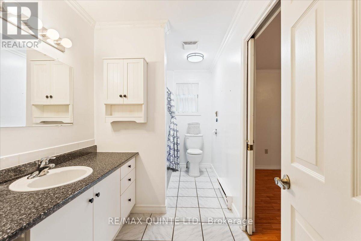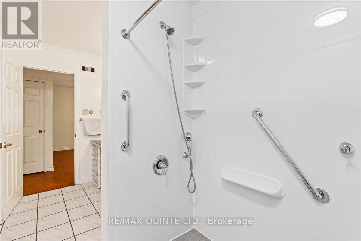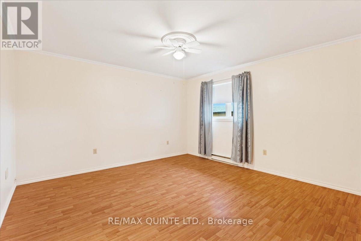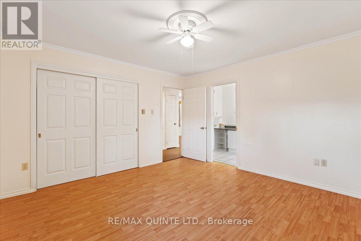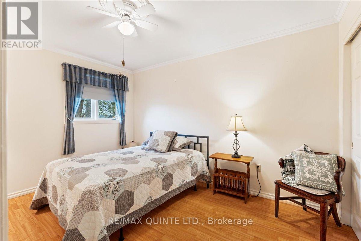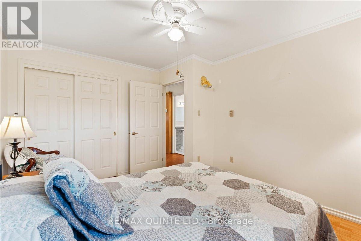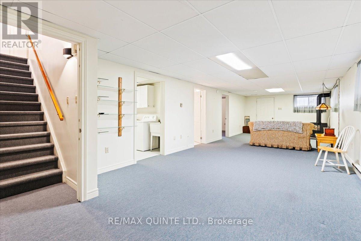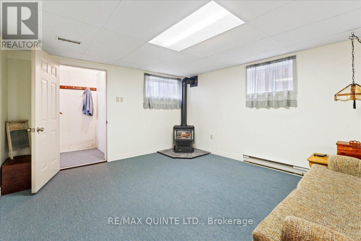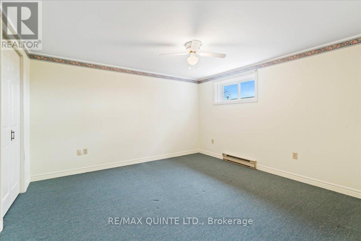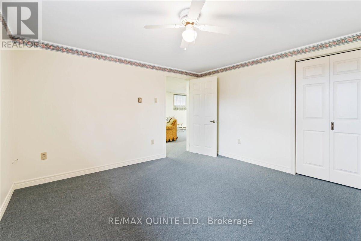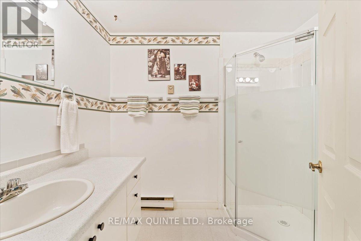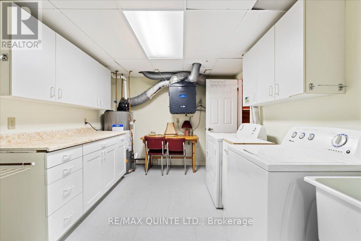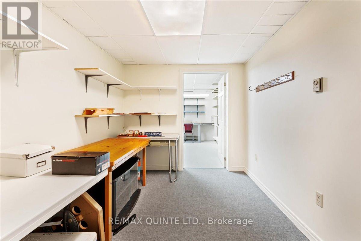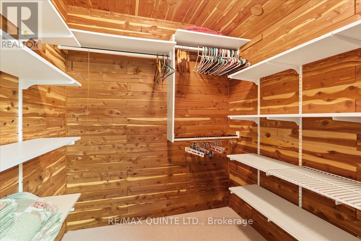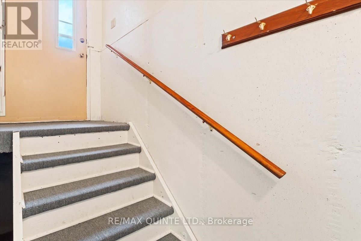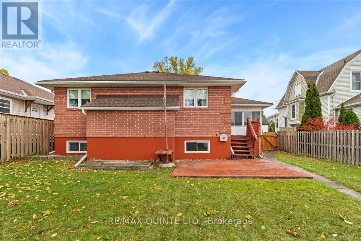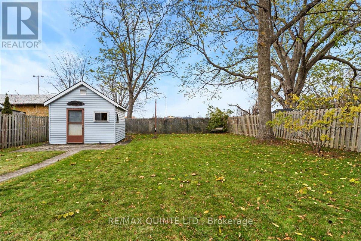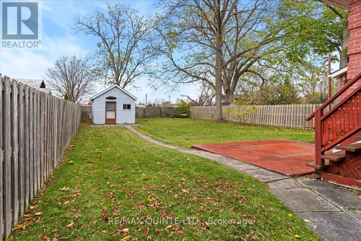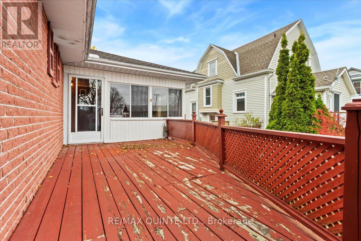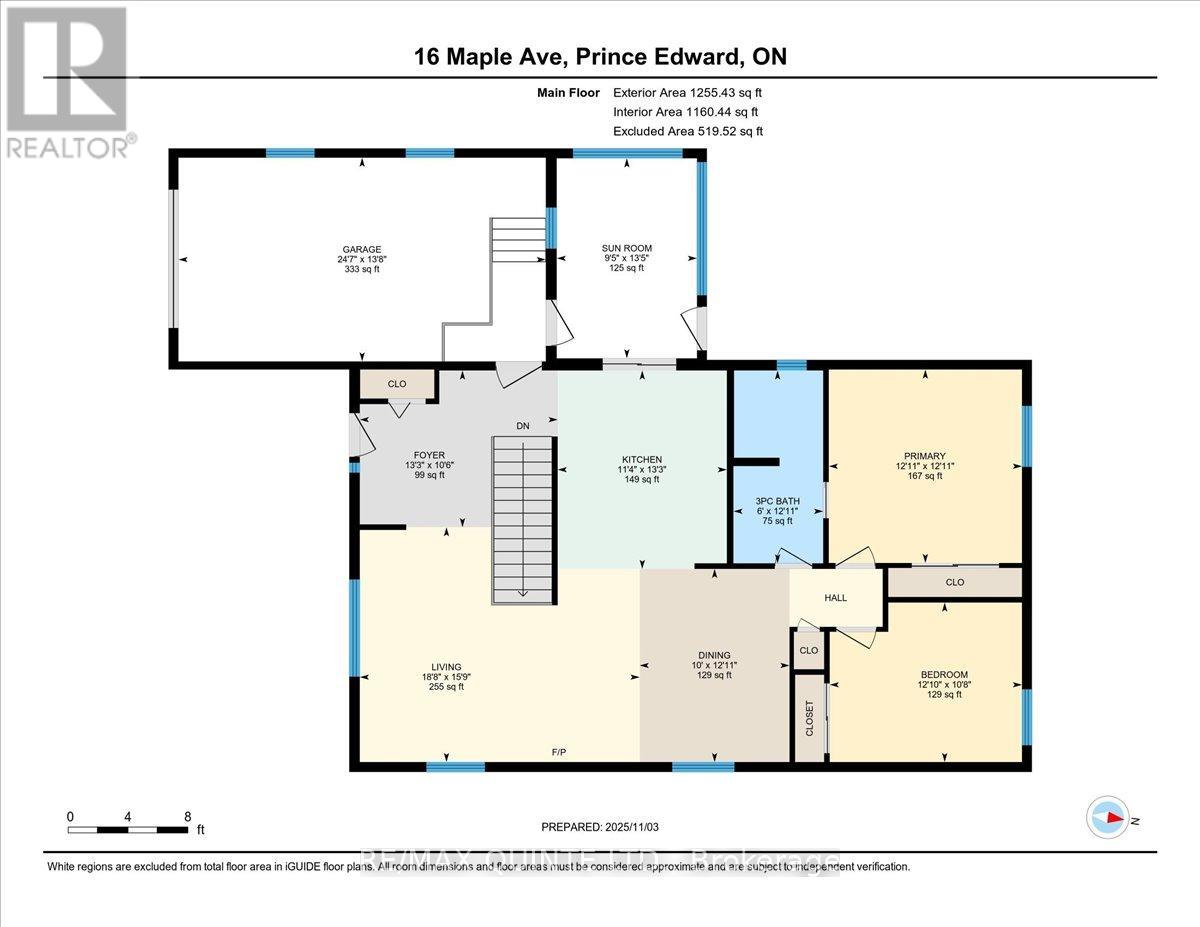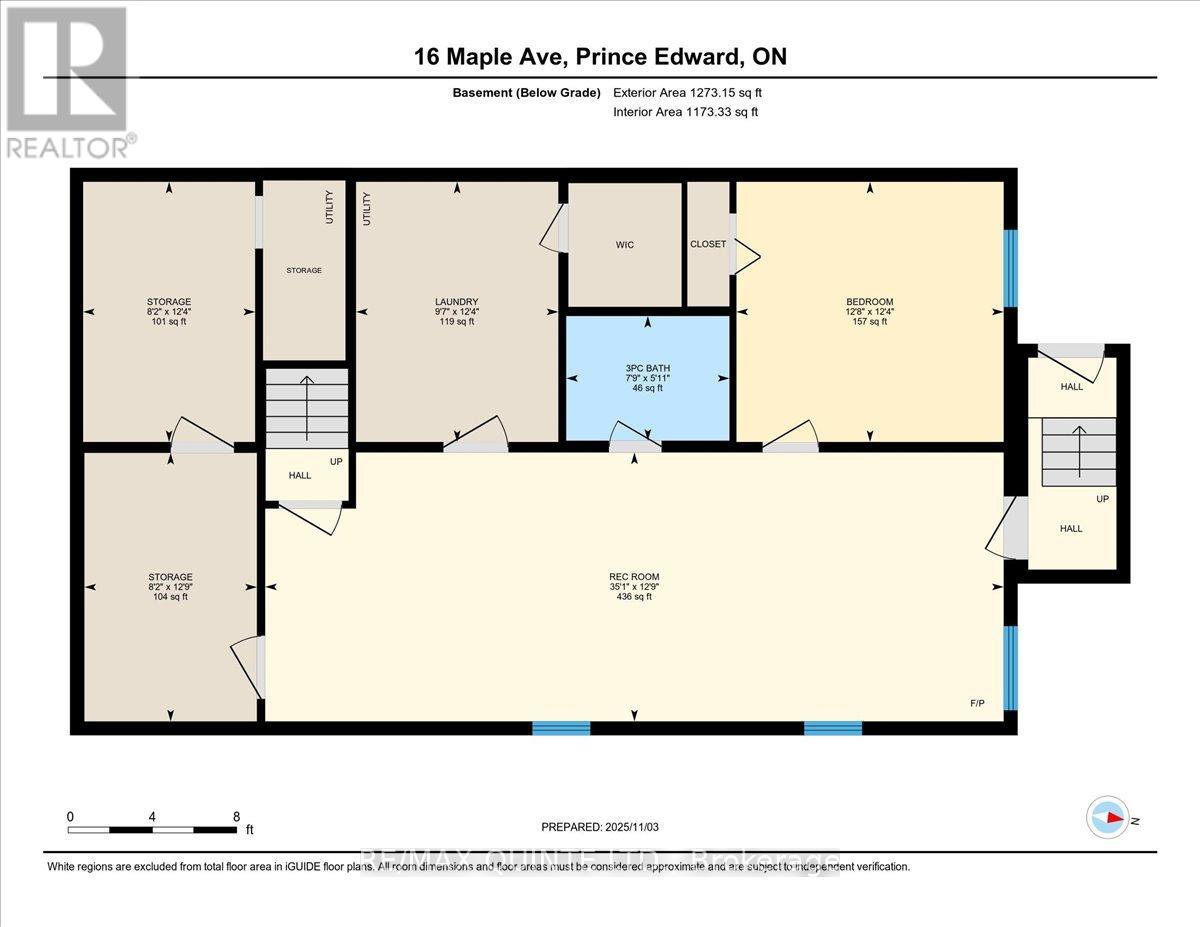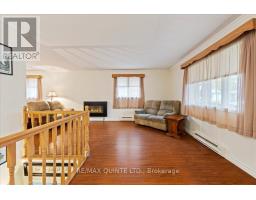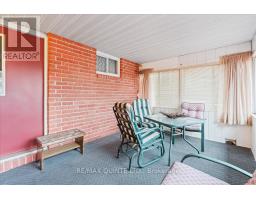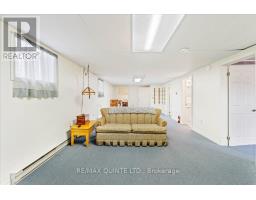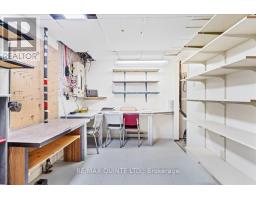3 Bedroom
2 Bathroom
1,100 - 1,500 ft2
Bungalow
Fireplace
None, Air Exchanger
Baseboard Heaters
$559,900
Nestled in a peaceful Picton neighbourhood, this charming all-brick home has had just one owner and has been meticulously maintained throughout. The main floor features spacious principal rooms with an open-concept design. The kitchen opens to a bright enclosed sunroom, offering lovely views of the large, fenced backyard that backs onto parkland which is perfect for enjoying the outdoors in privacy. The main level includes two generous bedrooms and a modern 3 piece bathroom. The lower level provides additional living space with a third bedroom, another 3 piece bath, and a large family room ideal for entertaining or relaxing. Accessibility upgrades include a stair lift, accessible shower, and widened hallways and doors for ease of movement. The home is efficiently heated with baseboard heaters and two gas fireplaces for added comfort. Conveniently located close to churches, recreational facilities, and Picton's charming downtown shops and restaurants, this home truly shows pride of ownership and is move-in ready. (id:50886)
Property Details
|
MLS® Number
|
X12512476 |
|
Property Type
|
Single Family |
|
Community Name
|
Picton Ward |
|
Amenities Near By
|
Hospital, Park, Schools |
|
Community Features
|
Community Centre |
|
Equipment Type
|
Water Heater - Gas |
|
Features
|
Level Lot, Flat Site |
|
Parking Space Total
|
3 |
|
Rental Equipment Type
|
Water Heater - Gas |
|
Structure
|
Deck, Porch, Shed |
Building
|
Bathroom Total
|
2 |
|
Bedrooms Above Ground
|
2 |
|
Bedrooms Below Ground
|
1 |
|
Bedrooms Total
|
3 |
|
Age
|
31 To 50 Years |
|
Amenities
|
Fireplace(s) |
|
Appliances
|
Garage Door Opener Remote(s), Central Vacuum, Water Heater, Water Meter, Dishwasher, Dryer, Garage Door Opener, Stove, Washer, Window Coverings, Refrigerator |
|
Architectural Style
|
Bungalow |
|
Basement Development
|
Finished |
|
Basement Features
|
Walk Out |
|
Basement Type
|
N/a (finished), N/a |
|
Construction Style Attachment
|
Detached |
|
Cooling Type
|
None, Air Exchanger |
|
Exterior Finish
|
Brick |
|
Fire Protection
|
Smoke Detectors |
|
Fireplace Present
|
Yes |
|
Fireplace Total
|
2 |
|
Foundation Type
|
Poured Concrete |
|
Heating Fuel
|
Electric |
|
Heating Type
|
Baseboard Heaters |
|
Stories Total
|
1 |
|
Size Interior
|
1,100 - 1,500 Ft2 |
|
Type
|
House |
|
Utility Water
|
Municipal Water |
Parking
Land
|
Access Type
|
Public Road, Year-round Access |
|
Acreage
|
No |
|
Fence Type
|
Fenced Yard |
|
Land Amenities
|
Hospital, Park, Schools |
|
Sewer
|
Sanitary Sewer |
|
Size Depth
|
170 Ft |
|
Size Frontage
|
52 Ft ,6 In |
|
Size Irregular
|
52.5 X 170 Ft |
|
Size Total Text
|
52.5 X 170 Ft|under 1/2 Acre |
|
Zoning Description
|
R1 |
Rooms
| Level |
Type |
Length |
Width |
Dimensions |
|
Basement |
Bathroom |
|
|
Measurements not available |
|
Basement |
Library |
2.94 m |
3.78 m |
2.94 m x 3.78 m |
|
Basement |
Utility Room |
2.49 m |
3.82 m |
2.49 m x 3.82 m |
|
Basement |
Other |
2.49 m |
3.97 m |
2.49 m x 3.97 m |
|
Basement |
Recreational, Games Room |
10.91 m |
3.97 m |
10.91 m x 3.97 m |
|
Basement |
Bedroom 3 |
3.89 m |
3.78 m |
3.89 m x 3.78 m |
|
Main Level |
Foyer |
2.6 m |
3.1 m |
2.6 m x 3.1 m |
|
Main Level |
Living Room |
5.92 m |
4.96 m |
5.92 m x 4.96 m |
|
Main Level |
Dining Room |
2.91 m |
3.97 m |
2.91 m x 3.97 m |
|
Main Level |
Kitchen |
3.51 m |
4.09 m |
3.51 m x 4.09 m |
|
Main Level |
Sunroom |
2.83 m |
4.01 m |
2.83 m x 4.01 m |
|
Main Level |
Bathroom |
|
|
Measurements not available |
|
Main Level |
Primary Bedroom |
3.95 m |
3.94 m |
3.95 m x 3.94 m |
|
Main Level |
Bedroom 2 |
3.97 m |
3.31 m |
3.97 m x 3.31 m |
Utilities
|
Cable
|
Installed |
|
Electricity
|
Installed |
|
Wireless
|
Available |
|
Natural Gas Available
|
Available |
|
Sewer
|
Installed |
https://www.realtor.ca/real-estate/29070374/16-maple-avenue-prince-edward-county-picton-ward-picton-ward

