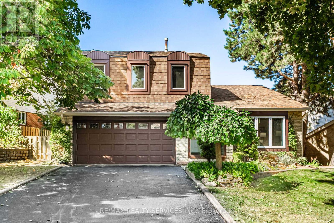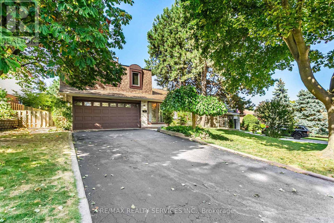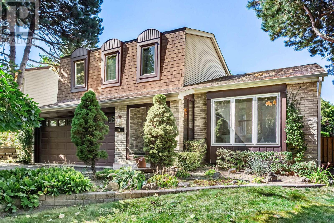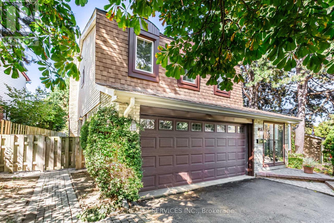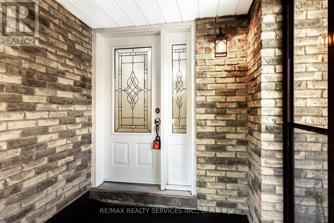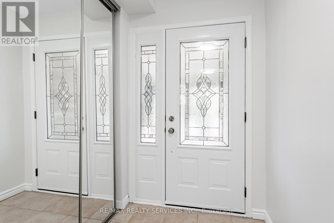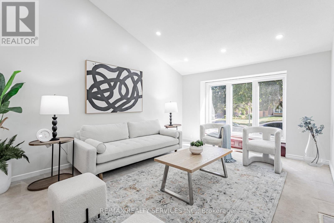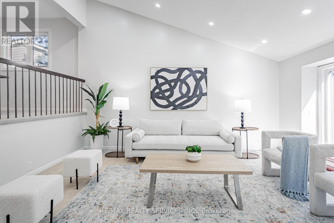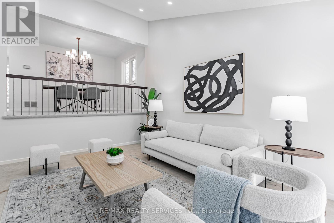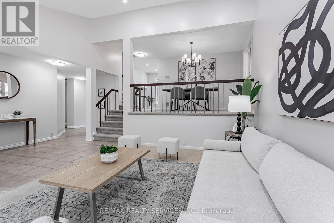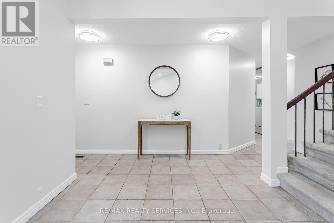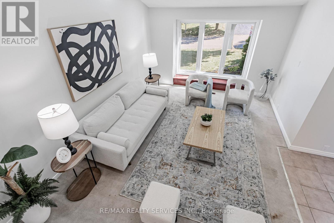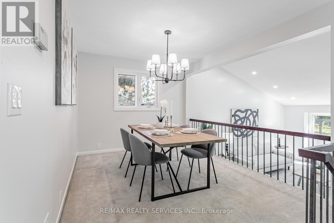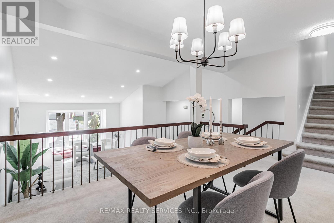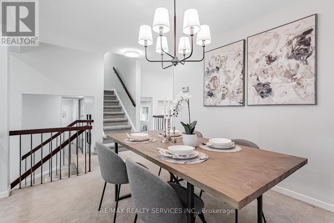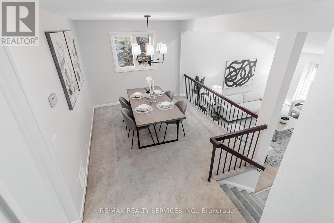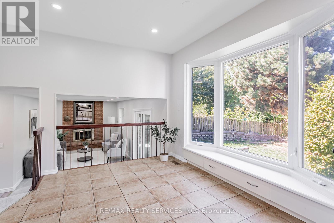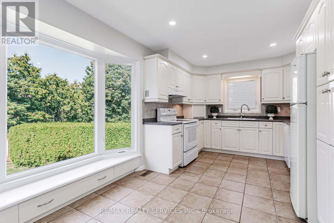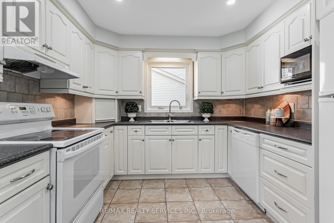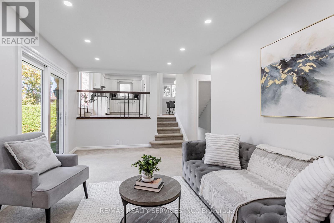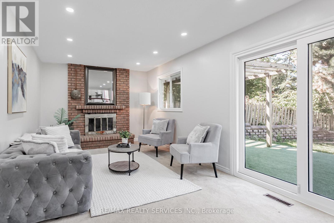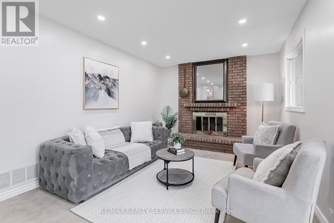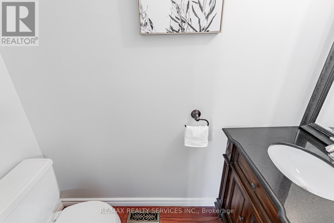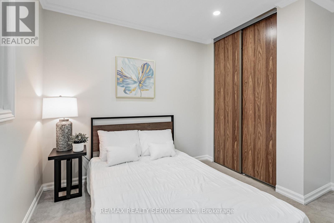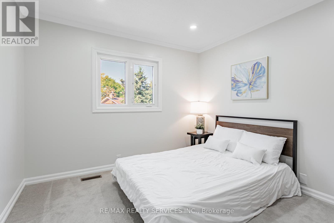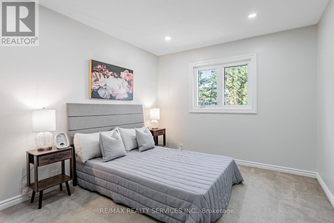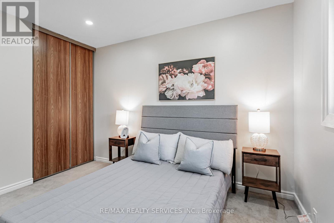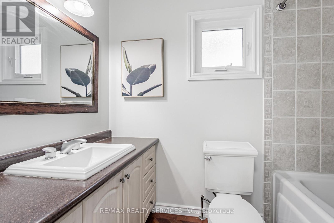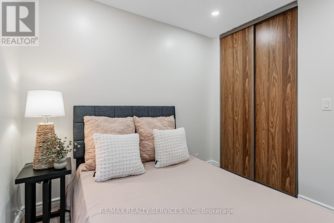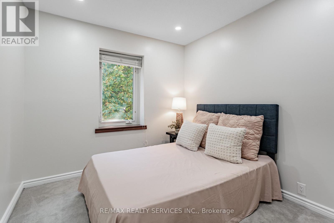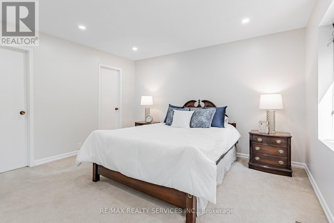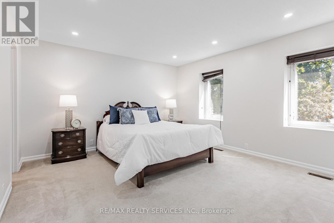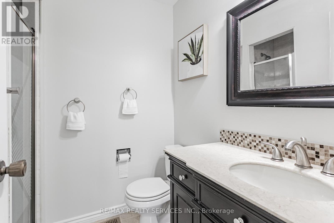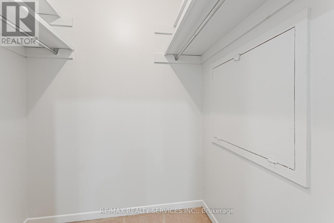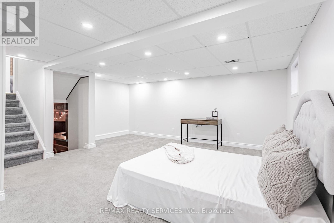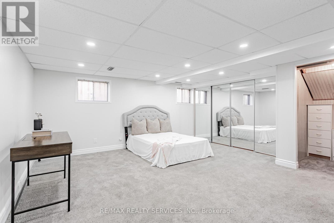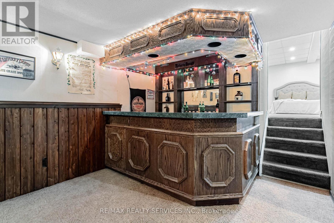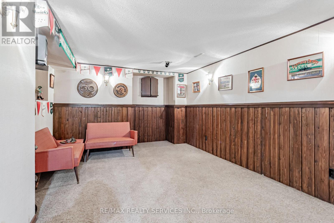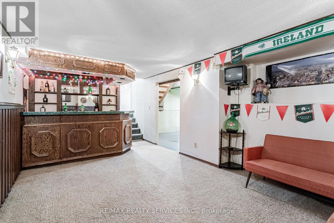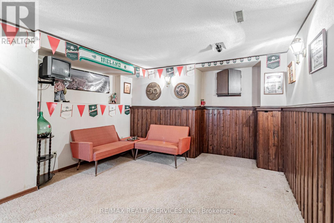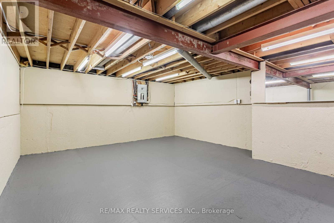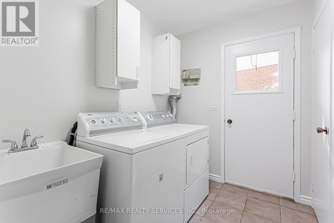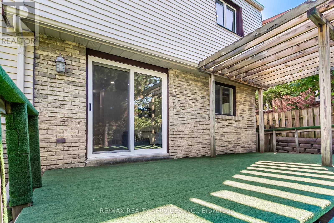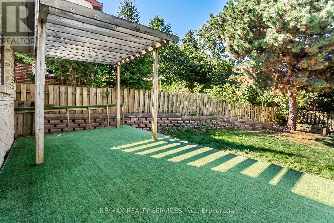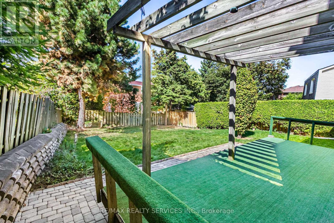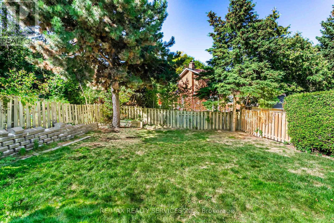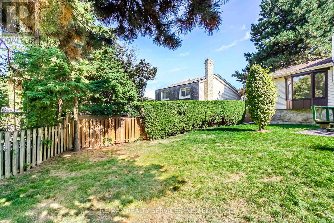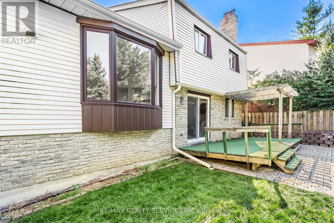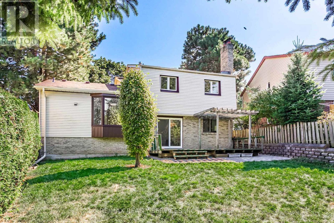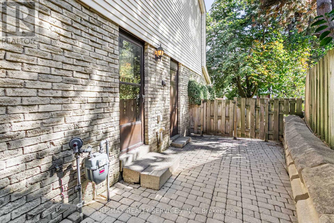16 Marchmount Crescent Brampton, Ontario L6S 2S9
$1,029,000
Welcome to 16 Marchmount Cres, a rarely offered detached 5 level back split in Brampton's desirable Central Park neighborhood. Proudly maintained by the original family, this spacious home offers over 2,000 square feet of living space with 4 bedrooms, 3 bathrooms, partially finished basement and parking for 6 vehicles. Designed for comfort and versatility, it features an open concept layout with vaulted ceilings, updated lighting, fresh paint, and a bright kitchen overlooking the cozy family room with a wood burning fireplace and a walkout to a private mature treed fully fenced backyard. For your convenience, there is a laundry shoot from the second floor to the first floor laundry room. The primary suite includes a walk-in closet and ensuite, while additional bedrooms provide generous space for family living. Situated on a quiet crescent and just steps away from a park, schools, shopping and transit. Major updates include the roof 2015, furnace 2015, and windows 2021. A true gem ideal for first-time buyers, upsizers or investors. (id:50886)
Property Details
| MLS® Number | W12411120 |
| Property Type | Single Family |
| Community Name | Central Park |
| Equipment Type | None |
| Parking Space Total | 7 |
| Rental Equipment Type | None |
Building
| Bathroom Total | 3 |
| Bedrooms Above Ground | 4 |
| Bedrooms Below Ground | 1 |
| Bedrooms Total | 5 |
| Appliances | Central Vacuum, Dishwasher, Dryer, Stove, Washer, Window Coverings, Refrigerator |
| Basement Development | Finished |
| Basement Type | N/a (finished) |
| Construction Style Attachment | Detached |
| Construction Style Split Level | Backsplit |
| Cooling Type | Central Air Conditioning |
| Exterior Finish | Brick, Concrete |
| Fireplace Present | Yes |
| Flooring Type | Carpeted, Ceramic |
| Foundation Type | Concrete |
| Half Bath Total | 1 |
| Heating Fuel | Natural Gas |
| Heating Type | Forced Air |
| Size Interior | 2,000 - 2,500 Ft2 |
| Type | House |
| Utility Water | Municipal Water |
Parking
| Attached Garage | |
| Garage |
Land
| Acreage | No |
| Sewer | Sanitary Sewer |
| Size Depth | 114 Ft |
| Size Frontage | 69 Ft ,6 In |
| Size Irregular | 69.5 X 114 Ft |
| Size Total Text | 69.5 X 114 Ft |
Rooms
| Level | Type | Length | Width | Dimensions |
|---|---|---|---|---|
| Basement | Recreational, Games Room | 5.67 m | 3.5 m | 5.67 m x 3.5 m |
| Main Level | Living Room | 4.95 m | 3.55 m | 4.95 m x 3.55 m |
| Main Level | Family Room | 6.05 m | 2.27 m | 6.05 m x 2.27 m |
| Upper Level | Dining Room | 3.22 m | 4.74 m | 3.22 m x 4.74 m |
| Upper Level | Kitchen | 5.58 m | 2.7 m | 5.58 m x 2.7 m |
| Upper Level | Primary Bedroom | 4.2 m | 4 m | 4.2 m x 4 m |
| Upper Level | Bedroom 2 | 2.71 m | 2.81 m | 2.71 m x 2.81 m |
| Upper Level | Bedroom 3 | 3.43 m | 3 m | 3.43 m x 3 m |
| Upper Level | Bedroom 4 | 3.43 m | 3.1 m | 3.43 m x 3.1 m |
| In Between | Bedroom 5 | 5.23 m | 4.86 m | 5.23 m x 4.86 m |
Contact Us
Contact us for more information
Yash Chhibbar
Salesperson
www.yashchhibbar.com/
www.facebook.com/agentyash/
295 Queen Street East
Brampton, Ontario L6W 3R1
(905) 456-1000
(905) 456-1924
Kapil Marwaha
Salesperson
www.mistersold.ca/
@misters0ld/
295 Queen Street East
Brampton, Ontario L6W 3R1
(905) 456-1000
(905) 456-1924

