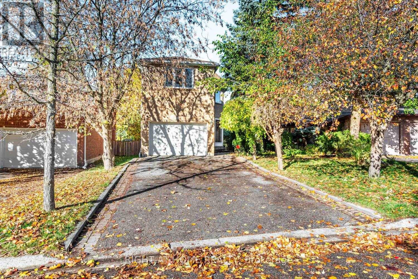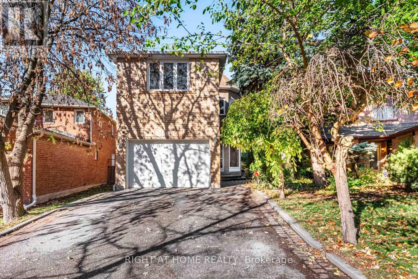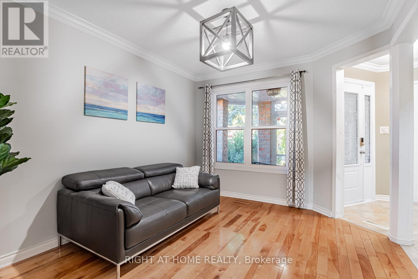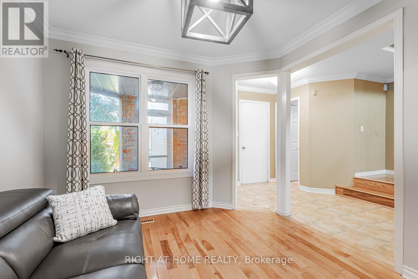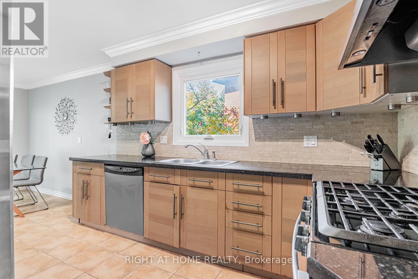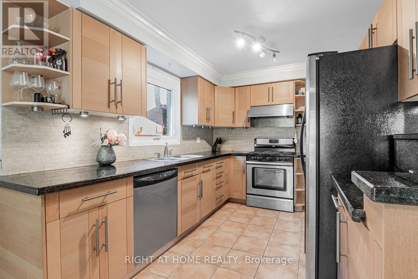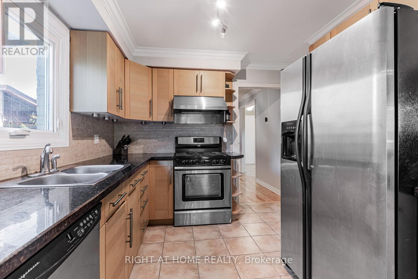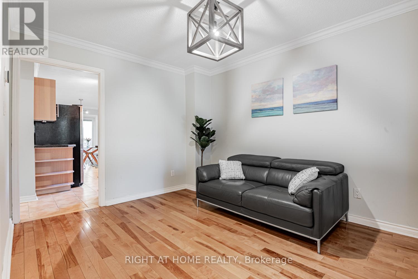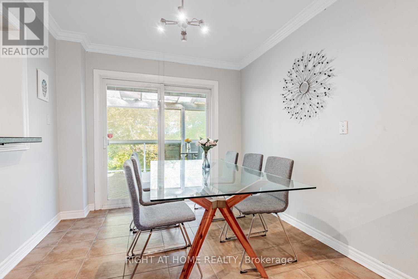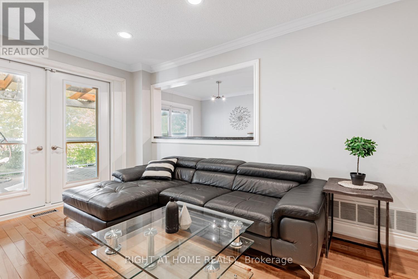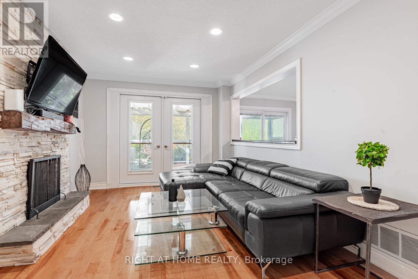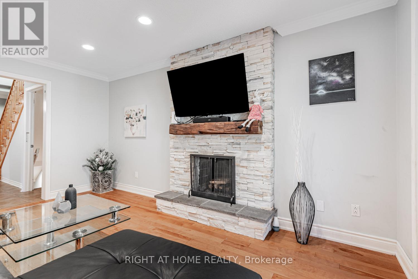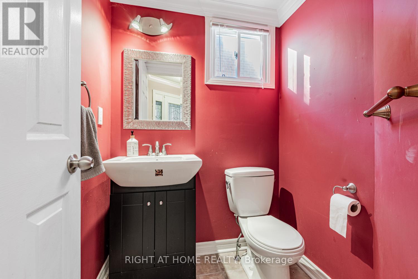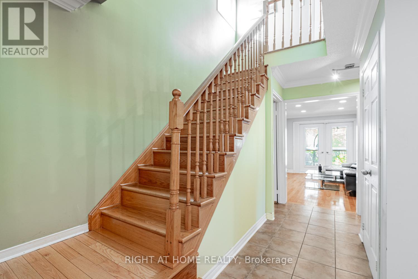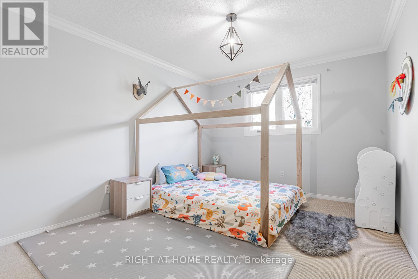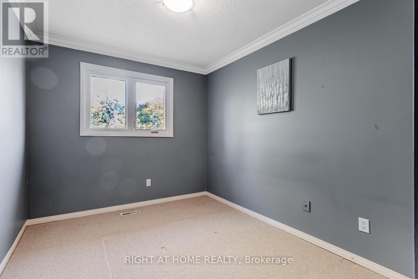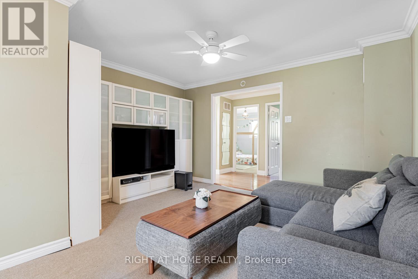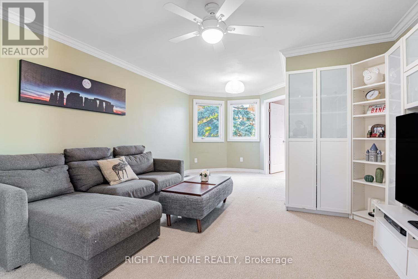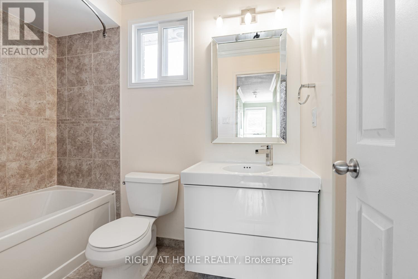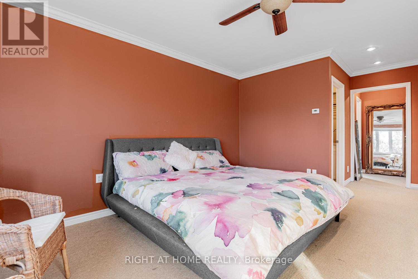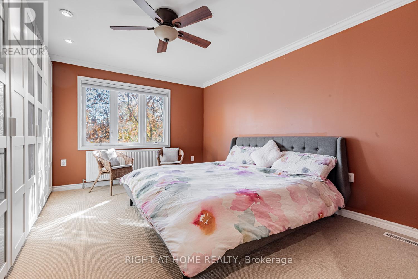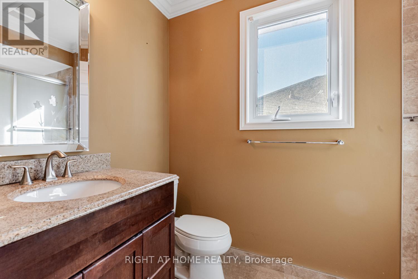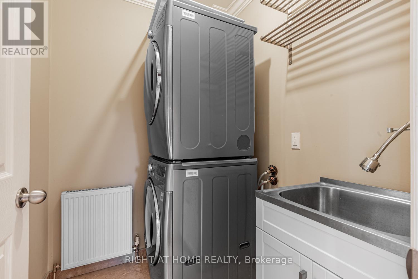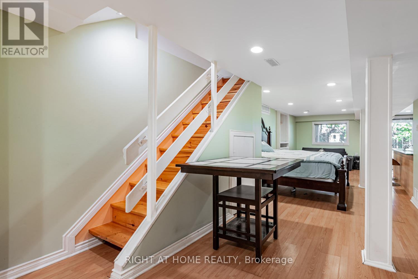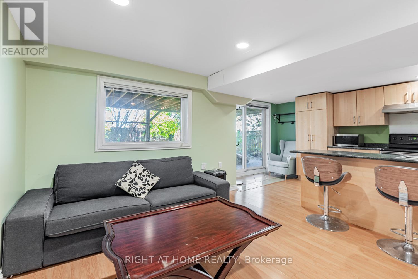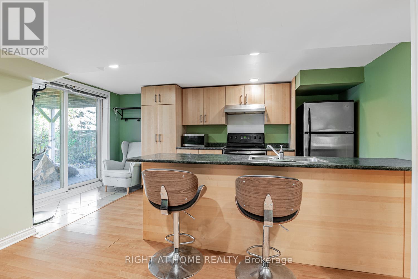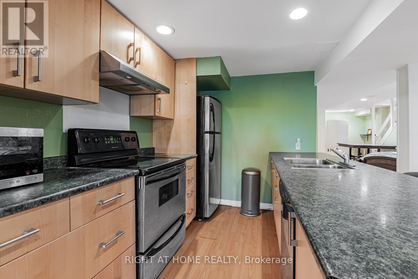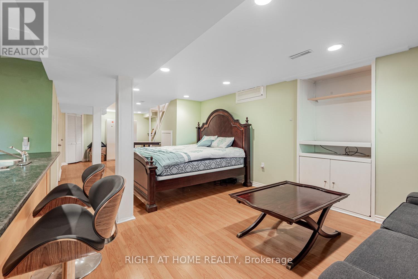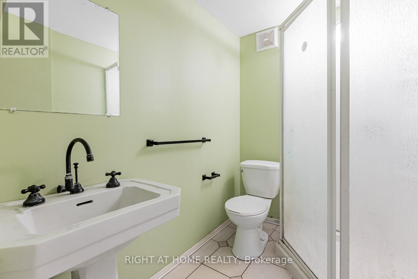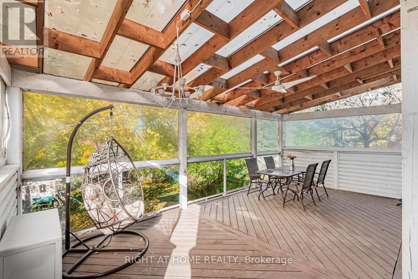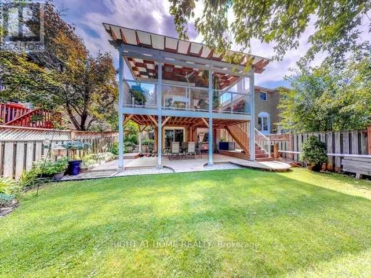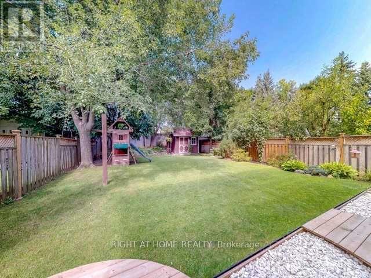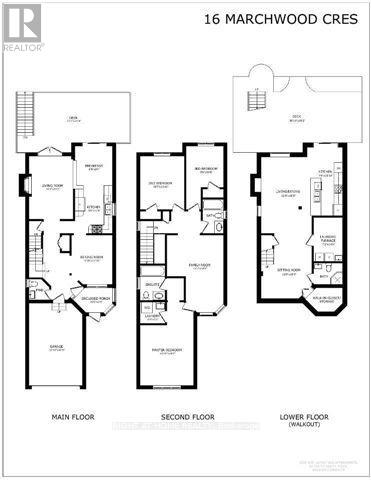16 Marchwood Crescent Richmond Hill, Ontario L4C 8M7
$1,289,000
"A Beautifully Maintained 3-Bedroom Detached Home With Charming Features Is Situated In A Welcoming Family-Friendly Neighborhood." Updated Home With Rare W/O Basement Including A Large Rec Room, 3PC Bath, A Kitchen,2nd Laundry Area With Washer And Dryer, Can Be A Separate Apartment For Investment Purpose;" Beautiful & Private Pie-Shaped & 177 Ft Deep Lot;" Above Garage Addition Created A Large Master Bedroom & 2nd Floor Laundry, 4-Pc Master Ensuite With Travertine Tiles;"2 Large Covered Decks Including Composite Wood Deck With Glass Railings And Clear Awning Enclosure;" Large Eat-In Kitchen With Granite Counters & Breakfast Bar O/L Living Rm With Stone Fireplace;" Direct Access To The Garage, 4 Driveway Parking;" Great Location In Heart Richmond Hill.***Top Ranked Bayview S.S.W/IB Program, Step To Bus Transit, Closed To Go Train Station, Hillcrest Shopping Mall, T & T Supermarket, Hwy 404, 7 & 407,Library,Hospital,Parks & Other Amenities For Convenience." (id:50886)
Property Details
| MLS® Number | N12511344 |
| Property Type | Single Family |
| Community Name | Harding |
| Amenities Near By | Park, Schools |
| Equipment Type | Water Heater |
| Parking Space Total | 5 |
| Rental Equipment Type | Water Heater |
| Structure | Shed |
Building
| Bathroom Total | 4 |
| Bedrooms Above Ground | 3 |
| Bedrooms Total | 3 |
| Appliances | Dryer, Microwave, Stove, Washer, Refrigerator |
| Basement Development | Finished |
| Basement Features | Walk Out, Separate Entrance |
| Basement Type | N/a (finished), N/a |
| Construction Style Attachment | Detached |
| Cooling Type | Central Air Conditioning |
| Exterior Finish | Brick |
| Fireplace Present | Yes |
| Flooring Type | Laminate, Hardwood, Ceramic, Carpeted |
| Foundation Type | Brick |
| Half Bath Total | 1 |
| Heating Fuel | Natural Gas |
| Heating Type | Forced Air |
| Stories Total | 2 |
| Size Interior | 1,500 - 2,000 Ft2 |
| Type | House |
| Utility Water | Municipal Water |
Parking
| Garage |
Land
| Acreage | No |
| Fence Type | Fenced Yard |
| Land Amenities | Park, Schools |
| Sewer | Sanitary Sewer |
| Size Depth | 164 Ft ,10 In |
| Size Frontage | 27 Ft ,6 In |
| Size Irregular | 27.5 X 164.9 Ft ; Pie-shaped; R: 49.21 Ft; N: 176.61 |
| Size Total Text | 27.5 X 164.9 Ft ; Pie-shaped; R: 49.21 Ft; N: 176.61 |
| Zoning Description | Single Family Residence |
Rooms
| Level | Type | Length | Width | Dimensions |
|---|---|---|---|---|
| Second Level | Family Room | 5.61 m | 4.14 m | 5.61 m x 4.14 m |
| Second Level | Primary Bedroom | 4.42 m | 3.91 m | 4.42 m x 3.91 m |
| Second Level | Bedroom 2 | 3.91 m | 3.22 m | 3.91 m x 3.22 m |
| Second Level | Bedroom 3 | 3.05 m | 2.74 m | 3.05 m x 2.74 m |
| Basement | Living Room | 5.56 m | 3.66 m | 5.56 m x 3.66 m |
| Basement | Kitchen | 4.83 m | 2.29 m | 4.83 m x 2.29 m |
| Main Level | Living Room | 4.62 m | 3.18 m | 4.62 m x 3.18 m |
| Main Level | Dining Room | 3.61 m | 3 m | 3.61 m x 3 m |
| Main Level | Kitchen | 3.51 m | 2.74 m | 3.51 m x 2.74 m |
| Main Level | Eating Area | 2.84 m | 2.74 m | 2.84 m x 2.74 m |
| Main Level | Other | 4.36 m | 7.02 m | 4.36 m x 7.02 m |
https://www.realtor.ca/real-estate/29069607/16-marchwood-crescent-richmond-hill-harding-harding
Contact Us
Contact us for more information
Michelle Ying Xia
Broker
1550 16th Avenue Bldg B Unit 3 & 4
Richmond Hill, Ontario L4B 3K9
(905) 695-7888
(905) 695-0900
Andy Leung
Salesperson
www.andyleungteam.com/
1550 16th Avenue Bldg B Unit 3 & 4
Richmond Hill, Ontario L4B 3K9
(905) 695-7888
(905) 695-0900

