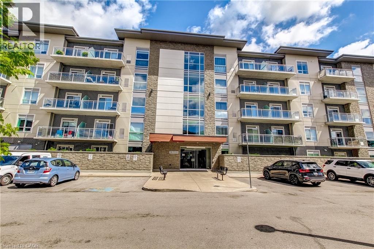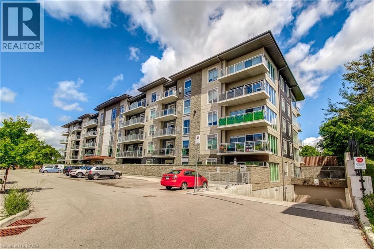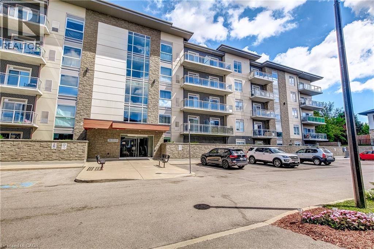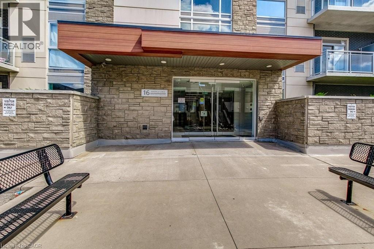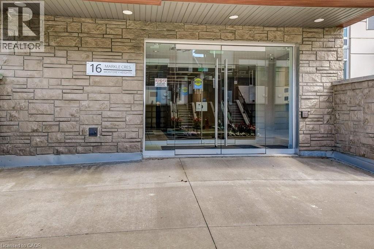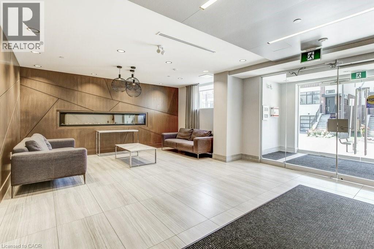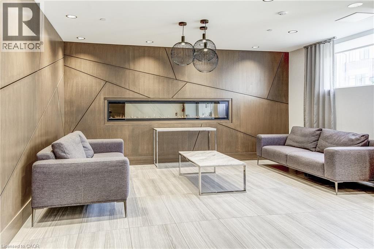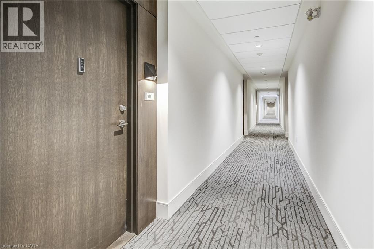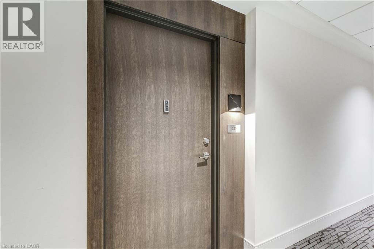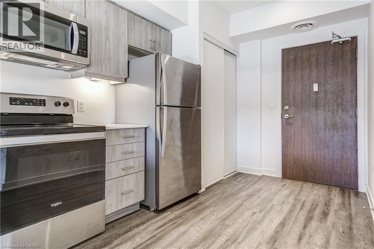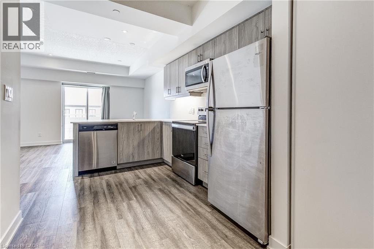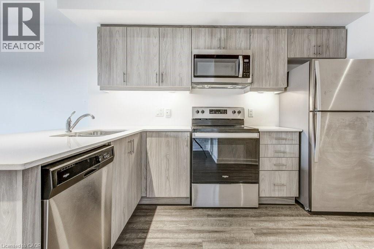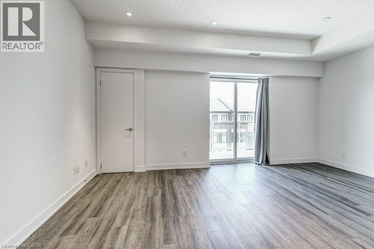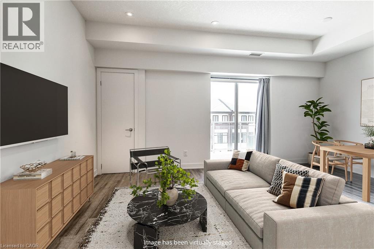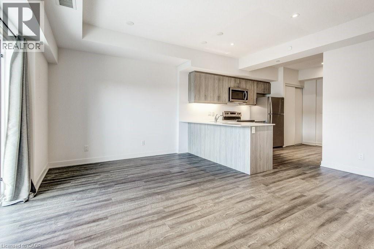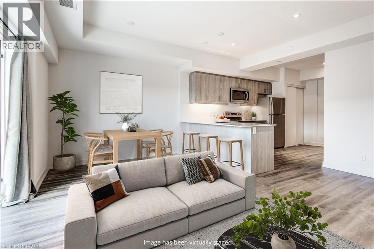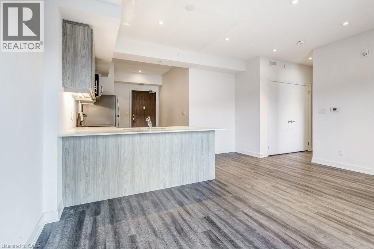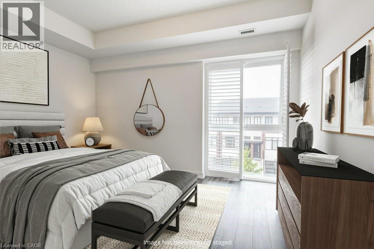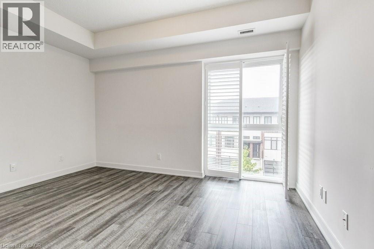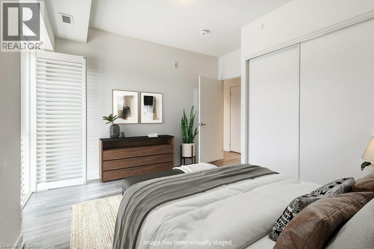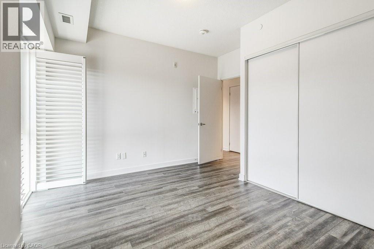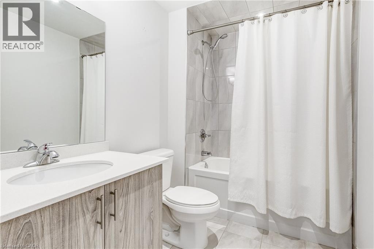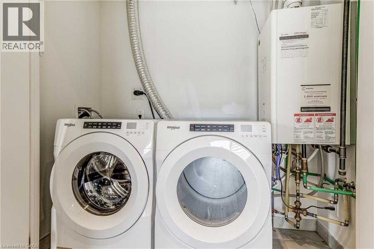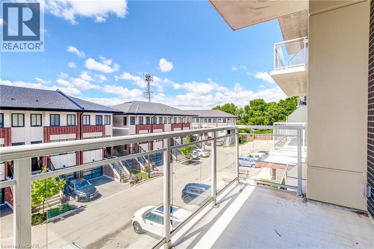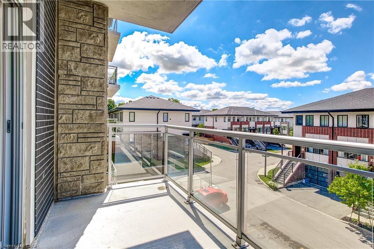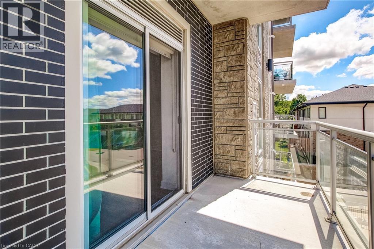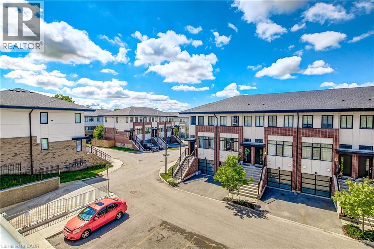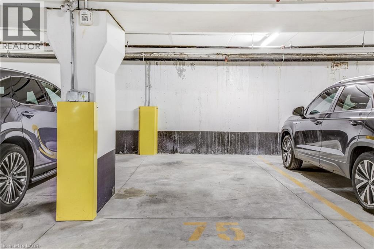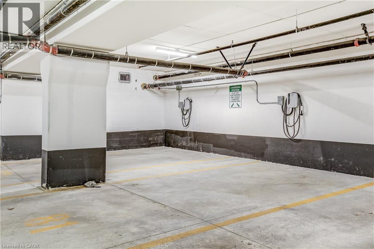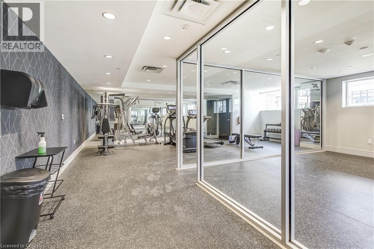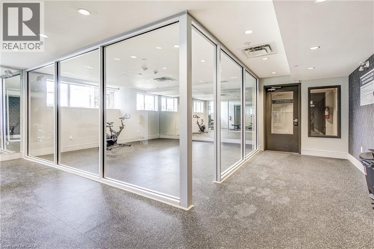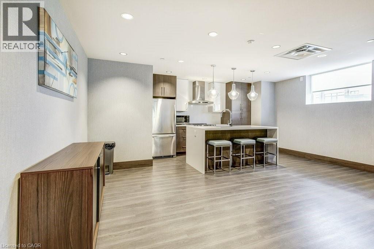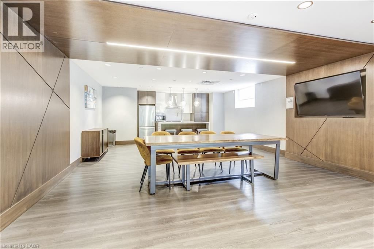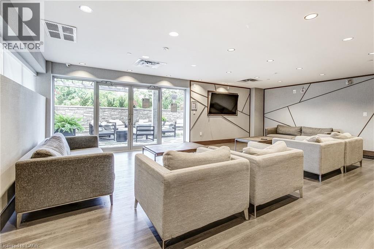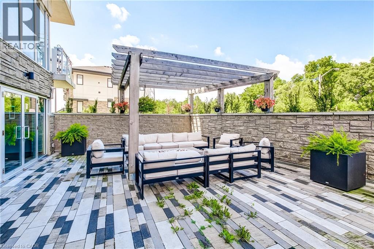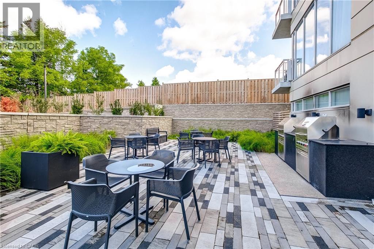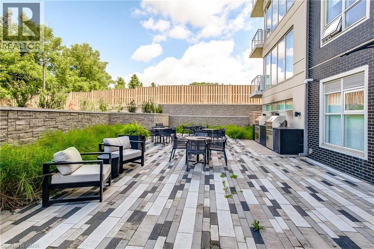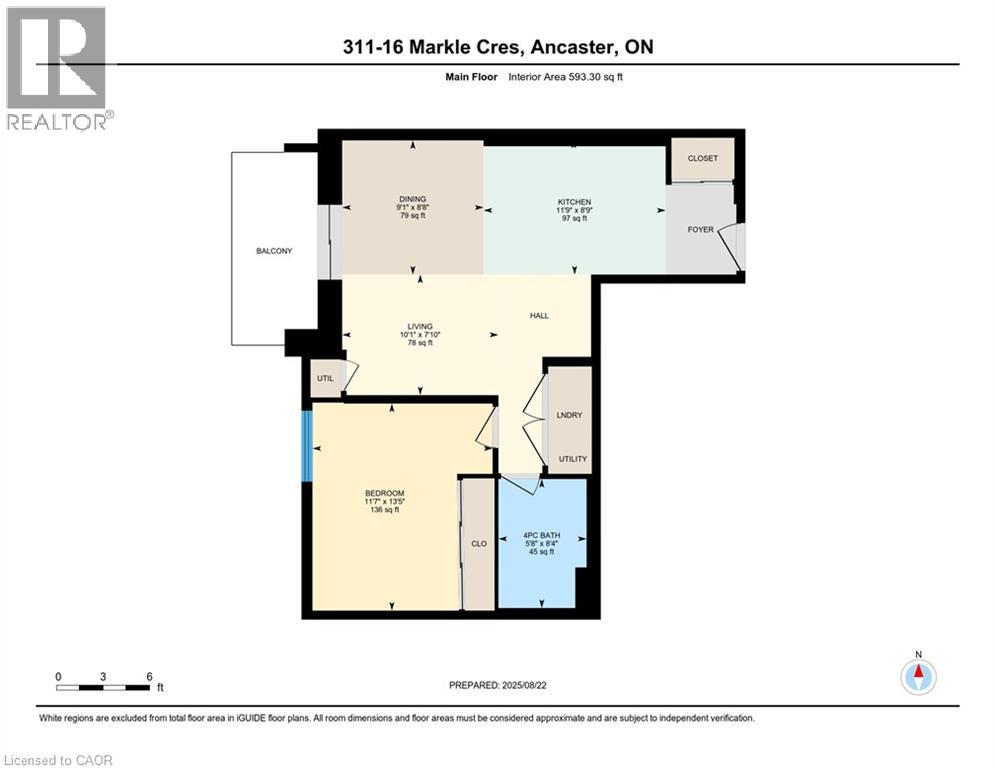16 Markle Crescent Unit# 311 Ancaster, Ontario L9G 0H4
$434,900Maintenance, Insurance, Landscaping
$403.20 Monthly
Maintenance, Insurance, Landscaping
$403.20 MonthlyWelcome to Monterey Heights Condos in desirable Ancaster! This bright and stylish 1-bedroom unit features modern living with the convenience of underground parking (with remote access), an owned locker, and an EV charging station on site. Perfect for first-time buyers, downsizers, or investors, this home is ideally located just minutes from Highway 403, shopping, schools, and transit—a commuter’s dream! Residents enjoy exceptional amenities including a community patio with BBQs, a fully equipped party room with kitchen, and a fitness centre. With nothing to do but unpack and settle in, this turn-key condo is ready to welcome you home. (id:50886)
Property Details
| MLS® Number | 40765946 |
| Property Type | Single Family |
| Amenities Near By | Airport, Golf Nearby, Place Of Worship, Schools, Shopping |
| Community Features | Quiet Area |
| Equipment Type | Furnace, Water Heater |
| Features | Conservation/green Belt, Balcony, Automatic Garage Door Opener |
| Parking Space Total | 1 |
| Rental Equipment Type | Furnace, Water Heater |
| Storage Type | Locker |
Building
| Bathroom Total | 1 |
| Bedrooms Above Ground | 1 |
| Bedrooms Total | 1 |
| Amenities | Exercise Centre, Party Room |
| Appliances | Dishwasher, Dryer, Refrigerator, Stove, Washer, Window Coverings, Garage Door Opener |
| Basement Type | None |
| Constructed Date | 2020 |
| Construction Style Attachment | Attached |
| Cooling Type | Central Air Conditioning |
| Exterior Finish | Stucco |
| Foundation Type | Poured Concrete |
| Heating Type | Forced Air |
| Stories Total | 1 |
| Size Interior | 698 Ft2 |
| Type | Apartment |
| Utility Water | Municipal Water |
Parking
| Underground | |
| Visitor Parking |
Land
| Access Type | Road Access, Highway Access, Highway Nearby |
| Acreage | No |
| Land Amenities | Airport, Golf Nearby, Place Of Worship, Schools, Shopping |
| Sewer | Municipal Sewage System |
| Size Total Text | Under 1/2 Acre |
| Zoning Description | Hrm6-659 |
Rooms
| Level | Type | Length | Width | Dimensions |
|---|---|---|---|---|
| Lower Level | Living Room | 10'1'' x 7'10'' | ||
| Main Level | 4pc Bathroom | 5'8'' x 8'4'' | ||
| Main Level | Bedroom | 11'7'' x 13'5'' | ||
| Main Level | Dining Room | 9'1'' x 8'8'' | ||
| Main Level | Kitchen | 11'9'' x 8'9'' |
https://www.realtor.ca/real-estate/28819837/16-markle-crescent-unit-311-ancaster
Contact Us
Contact us for more information
Brent Paszt
Salesperson
(289) 288-0550
3185 Harvester Rd, Unit #1
Burlington, Ontario L7N 3N8
(905) 335-8808
(289) 288-0550

