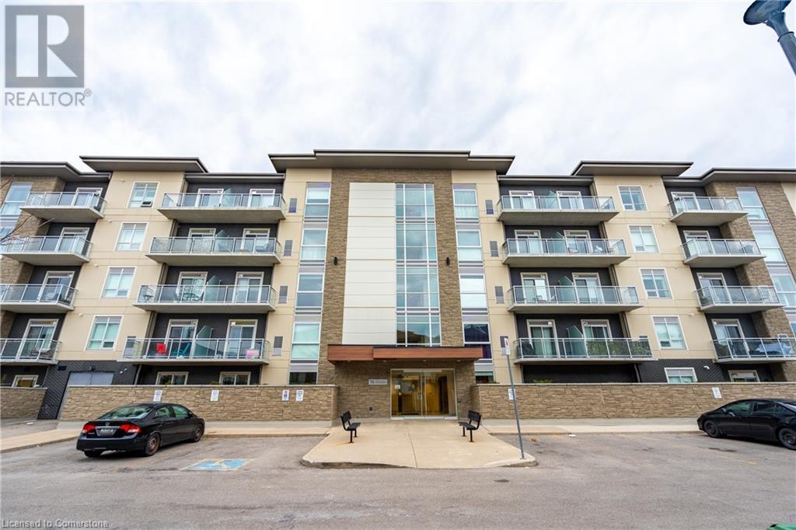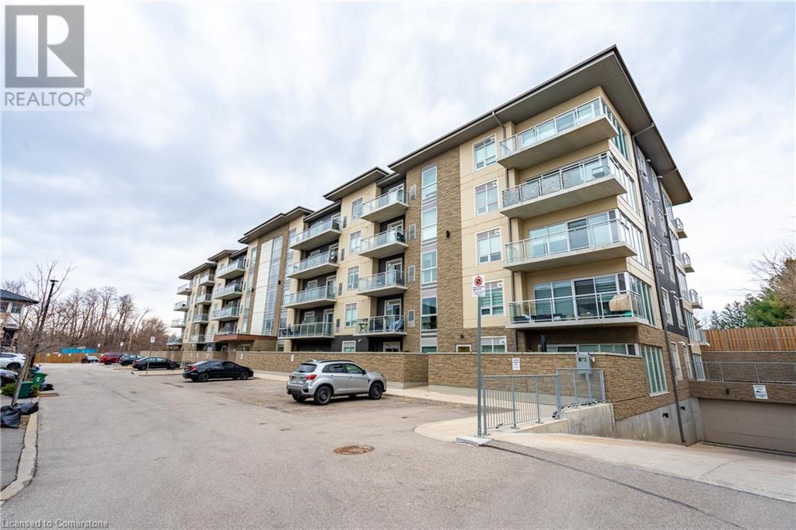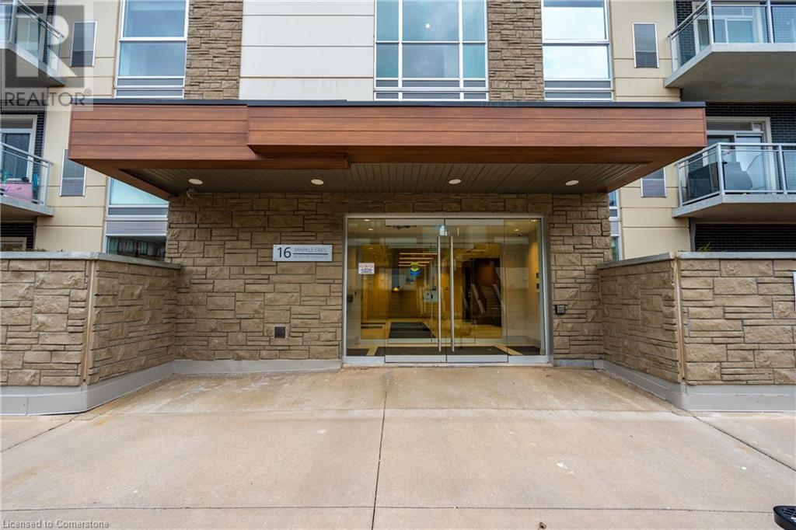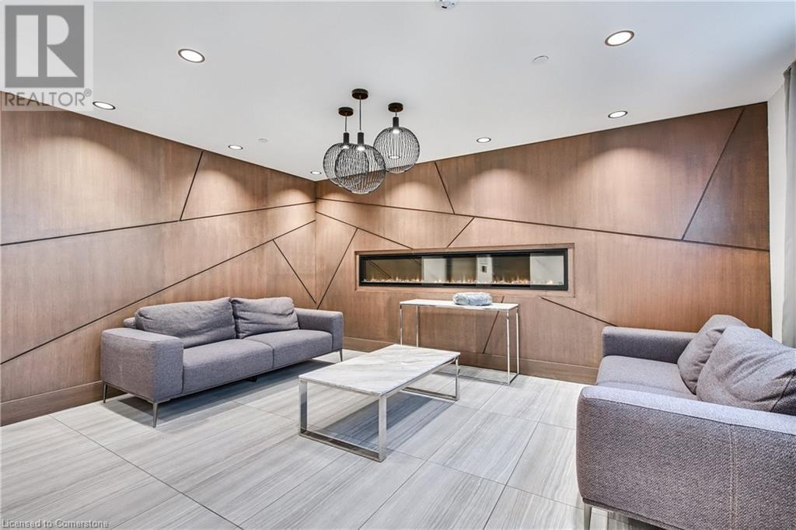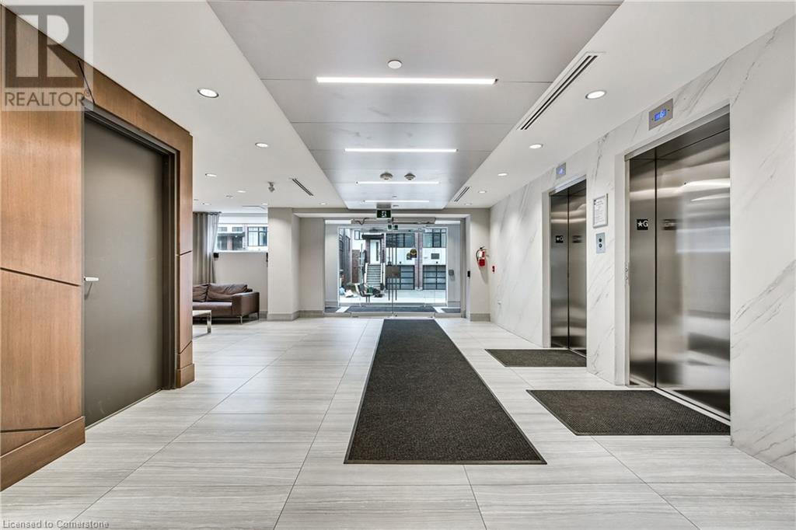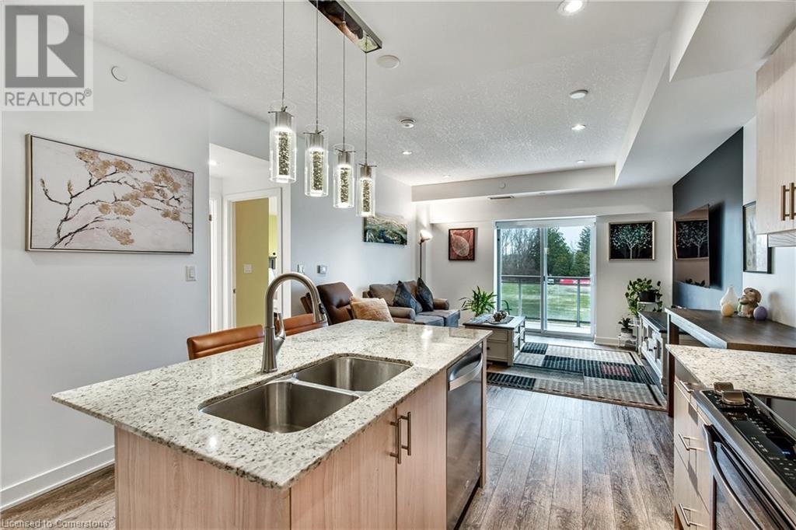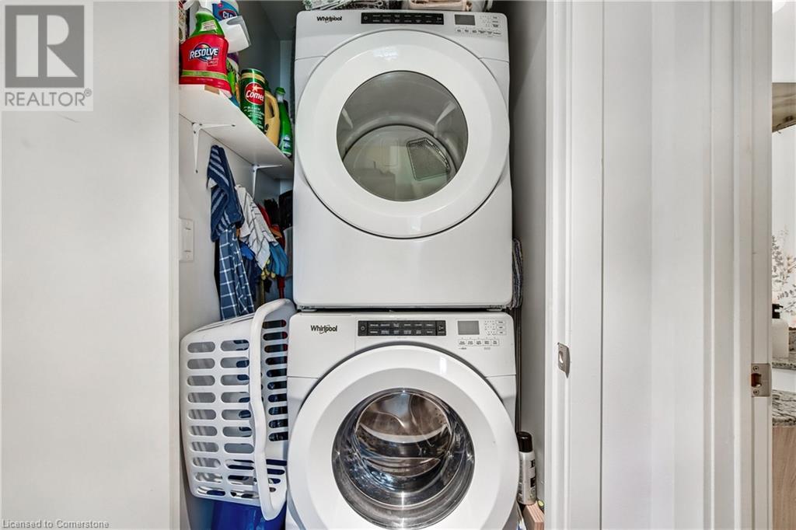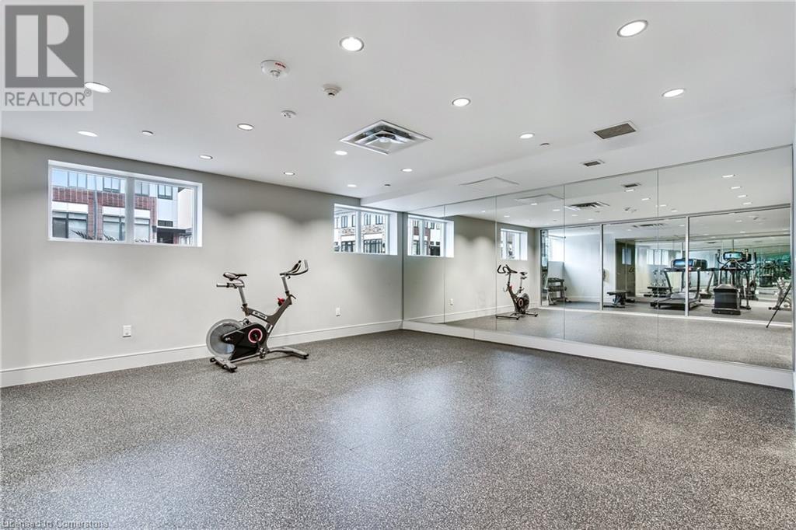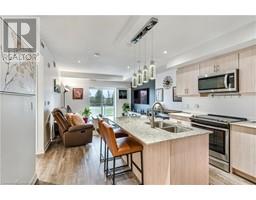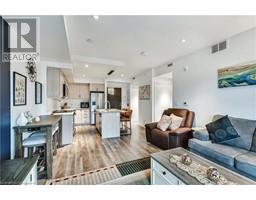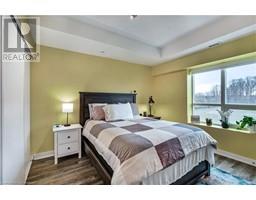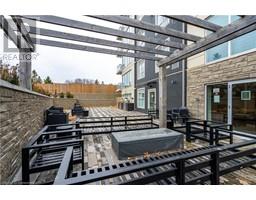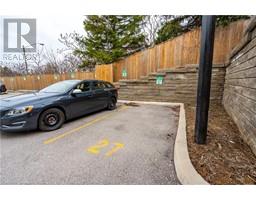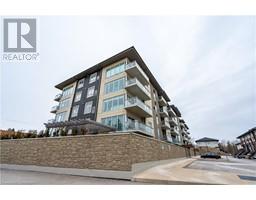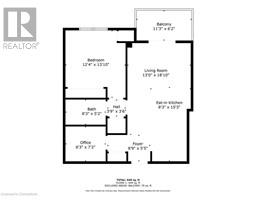16 Markle Crescent Unit# 403 Ancaster, Ontario L9G 0H4
$549,900Maintenance, Insurance, Common Area Maintenance, Landscaping, Property Management, Parking
$500.56 Monthly
Maintenance, Insurance, Common Area Maintenance, Landscaping, Property Management, Parking
$500.56 MonthlyStylish Condo Living in the Heart of Ancaster, Welcome to #403-16 Markle Crescent, located in Ancaster sought after Monterey Heights community. This beautifully designed 1-bedroom + den unit offers a perfect blend of style, function & comfort — ideal for first-time buyers, young professionals, downsizers, students, or investors. Step inside to discover modern finishes throughout, including wide plank luxury vinyl flooring, pot lights & 9 ft ceilings. The custom kitchen features quartz countertops, stainless steel appliances & upgraded pendant lighting over the center island. The bright & open living/dining area walks out to a private balcony with northeast exposure, offering peaceful park & green space views; a serene spot to enjoy your morning coffee or unwind after a long day. The spacious bedroom boasts a large double closet & tranquil park views, while the versatile den is perfect for a home office or 2nd bedroom. A 4pc bath, in-suite laundry &convenient storage complete this beautifully finished unit. Additional features include: TWO OWNED PARKING SPACES (1 underground, 1 Surface) & locker. Building amenities: Community BBQ, Exercise room, party room, visitor parking & bike storage. All of this in an unbeatable location, just minutes to Highway 403, shopping, restaurants, schools, trails, and parks, with a short commute to McMaster University. Live the carefree, contemporary condo lifestyle with no maintenance and no upkeep — just move in and enjoy! (id:50886)
Property Details
| MLS® Number | 40713579 |
| Property Type | Single Family |
| Amenities Near By | Park, Schools, Shopping |
| Equipment Type | Furnace |
| Features | Cul-de-sac, Southern Exposure, Balcony, Automatic Garage Door Opener |
| Parking Space Total | 2 |
| Rental Equipment Type | Furnace |
| Storage Type | Locker |
Building
| Bathroom Total | 1 |
| Bedrooms Above Ground | 1 |
| Bedrooms Below Ground | 1 |
| Bedrooms Total | 2 |
| Amenities | Exercise Centre, Party Room |
| Appliances | Dishwasher, Dryer, Refrigerator, Stove, Washer, Microwave Built-in, Garage Door Opener |
| Basement Type | None |
| Constructed Date | 2020 |
| Construction Style Attachment | Attached |
| Cooling Type | Central Air Conditioning |
| Exterior Finish | Brick, Stone, Stucco |
| Fire Protection | Smoke Detectors |
| Foundation Type | Poured Concrete |
| Heating Fuel | Natural Gas |
| Heating Type | Forced Air |
| Stories Total | 1 |
| Size Interior | 738 Ft2 |
| Type | Apartment |
| Utility Water | Municipal Water |
Parking
| Underground | |
| Visitor Parking |
Land
| Access Type | Road Access, Highway Access |
| Acreage | No |
| Land Amenities | Park, Schools, Shopping |
| Sewer | Municipal Sewage System |
| Size Total Text | Under 1/2 Acre |
| Zoning Description | Hrm6-659 |
Rooms
| Level | Type | Length | Width | Dimensions |
|---|---|---|---|---|
| Main Level | Utility Room | Measurements not available | ||
| Main Level | Laundry Room | Measurements not available | ||
| Main Level | Den | 8'6'' x 7'3'' | ||
| Main Level | 4pc Bathroom | Measurements not available | ||
| Main Level | Primary Bedroom | 12'1'' x 13'11'' | ||
| Main Level | Living Room/dining Room | 13'2'' x 14'3'' | ||
| Main Level | Eat In Kitchen | 9'8'' x 11'2'' | ||
| Main Level | Foyer | Measurements not available |
Utilities
| Cable | Available |
| Electricity | Available |
| Natural Gas | Available |
| Telephone | Available |
https://www.realtor.ca/real-estate/28121698/16-markle-crescent-unit-403-ancaster
Contact Us
Contact us for more information
Rob Golfi
Salesperson
(905) 575-1962
www.robgolfi.com/
1 Markland Street
Hamilton, Ontario L8P 2J5
(905) 575-7700
(905) 575-1962

