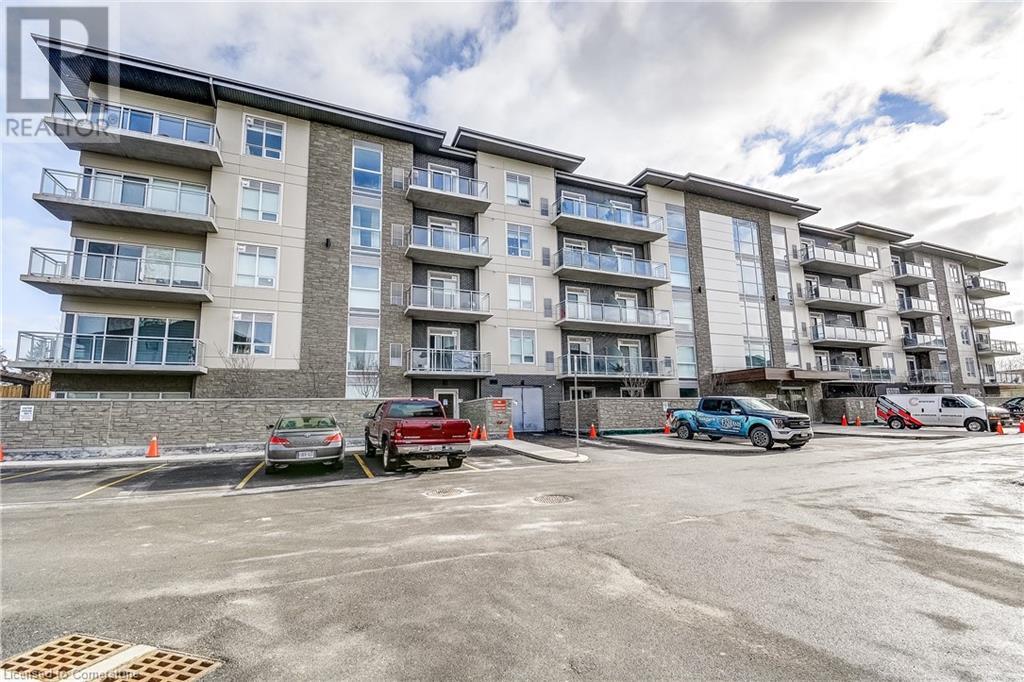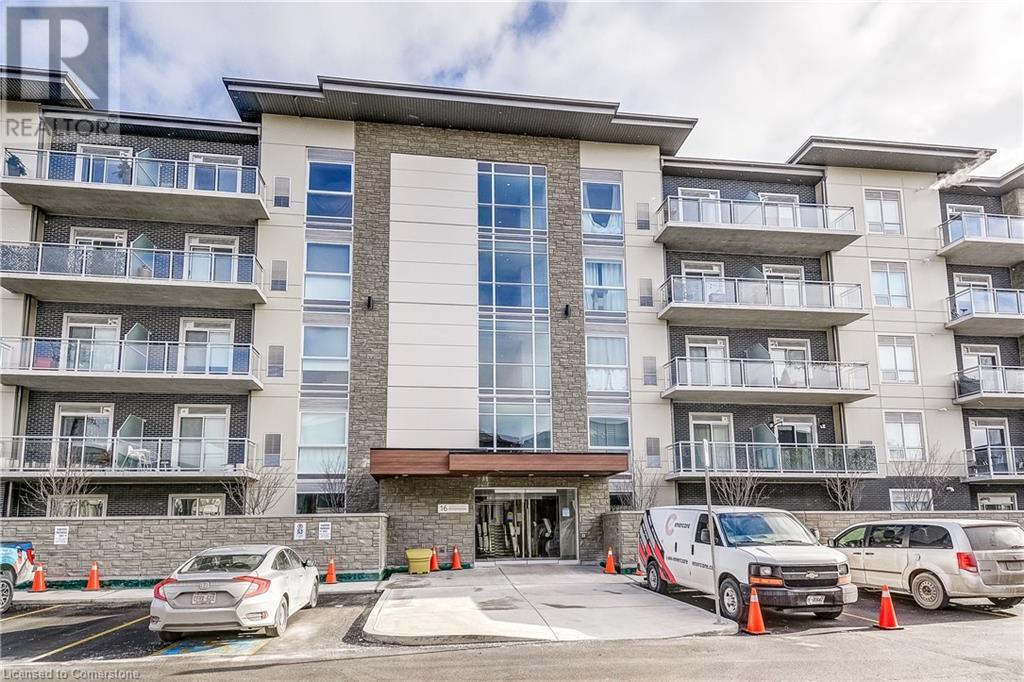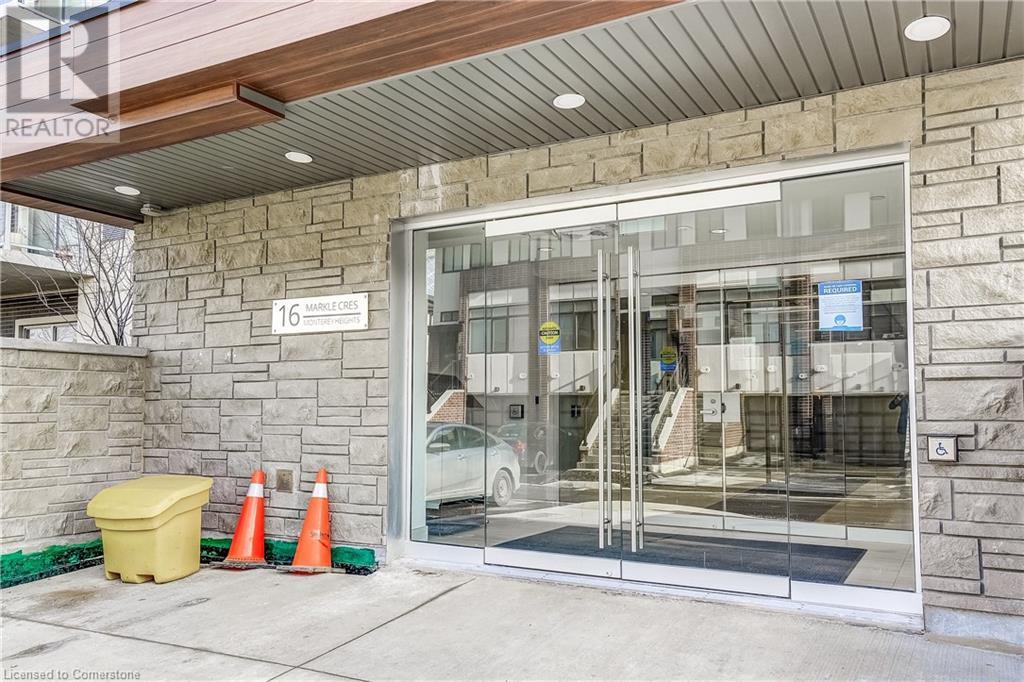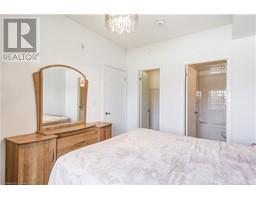16 Markle Crescent Unit# 406 Ancaster, Ontario L9G 0H4
1 Bedroom
2 Bathroom
700 sqft
Central Air Conditioning
Forced Air
$2,300 MonthlyInsurance, Parking
Welcome to 16 Markle Crescent, Suite 406. A newly built, modern, 1 bedroom condo in Ancaster. Open concept floor plan with 9 foot ceilings, quartz counters, stainless steel appliances and plenty of natural light from the floor to ceiling windows. Building offers easy access to shopping, highway access and public transit. Additionally you have an underground parking space and locker located on the main floor. Other amenities offered are a gym, party room and a seasonal patio/BBQ area. (id:50886)
Property Details
| MLS® Number | 40667169 |
| Property Type | Single Family |
| AmenitiesNearBy | Park, Public Transit |
| EquipmentType | None |
| Features | Balcony |
| ParkingSpaceTotal | 1 |
| RentalEquipmentType | None |
| StorageType | Locker |
Building
| BathroomTotal | 2 |
| BedroomsAboveGround | 1 |
| BedroomsTotal | 1 |
| Amenities | Exercise Centre, Party Room |
| Appliances | Dishwasher, Dryer, Stove, Washer |
| BasementType | None |
| ConstructionMaterial | Concrete Block, Concrete Walls |
| ConstructionStyleAttachment | Attached |
| CoolingType | Central Air Conditioning |
| ExteriorFinish | Concrete |
| FoundationType | Poured Concrete |
| HalfBathTotal | 1 |
| HeatingFuel | Natural Gas |
| HeatingType | Forced Air |
| StoriesTotal | 1 |
| SizeInterior | 700 Sqft |
| Type | Apartment |
| UtilityWater | Municipal Water |
Parking
| Underground | |
| Visitor Parking |
Land
| Acreage | No |
| LandAmenities | Park, Public Transit |
| Sewer | Municipal Sewage System |
| SizeTotalText | Under 1/2 Acre |
| ZoningDescription | C5 |
Rooms
| Level | Type | Length | Width | Dimensions |
|---|---|---|---|---|
| Main Level | 4pc Bathroom | Measurements not available | ||
| Main Level | 2pc Bathroom | Measurements not available | ||
| Main Level | Primary Bedroom | 10'1'' x 12'5'' | ||
| Main Level | Living Room | 10'11'' x 10'8'' | ||
| Main Level | Dining Room | 10'11'' x 5'2'' | ||
| Main Level | Kitchen | 6'7'' x 9'7'' |
https://www.realtor.ca/real-estate/27566246/16-markle-crescent-unit-406-ancaster
Interested?
Contact us for more information
Brent Simpson
Salesperson
Certainli Realty Inc.
145 Wharncliffe Rd S. Unit 102
London, Ontario N6J 2K4
145 Wharncliffe Rd S. Unit 102
London, Ontario N6J 2K4







































