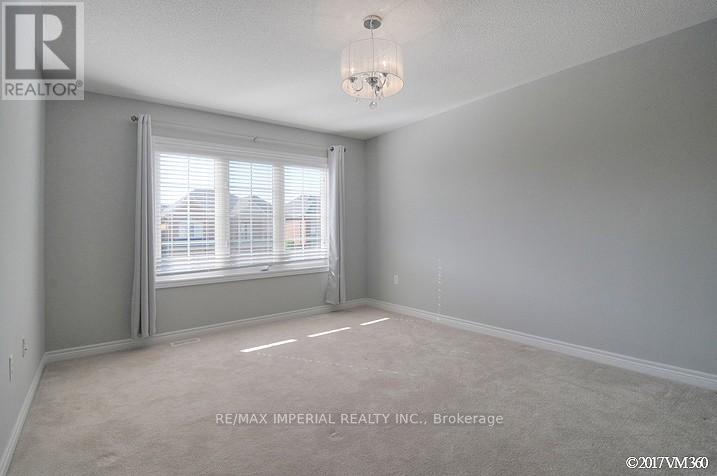16 Martinau Drive Markham, Ontario L6E 0M3
4 Bedroom
4 Bathroom
2499.9795 - 2999.975 sqft
Fireplace
Central Air Conditioning, Ventilation System
Forced Air
$4,000 Monthly
South Facing Bright & Spacious 4 Bd, 4 Bath Home With Practical Layout. Main Floor Features 9 Ft Ceiling & Hardwood Floor. Kitchen With Rich Upgraded Cabinetry, High End Appliances, Backsplash & Granite Counters. Huge Family Master Bedroom With 5 Pc Ensuite Bath & Large Walk-In Closed. 2nd Floor Balcony For Leisure. Nice Backyard Is Great For Family Enjoyment. Great School Rating Area. (id:50886)
Property Details
| MLS® Number | N11905273 |
| Property Type | Single Family |
| Community Name | Greensborough |
| ParkingSpaceTotal | 4 |
Building
| BathroomTotal | 4 |
| BedroomsAboveGround | 4 |
| BedroomsTotal | 4 |
| Appliances | Window Coverings |
| BasementDevelopment | Unfinished |
| BasementType | N/a (unfinished) |
| ConstructionStyleAttachment | Detached |
| CoolingType | Central Air Conditioning, Ventilation System |
| ExteriorFinish | Brick |
| FireplacePresent | Yes |
| FlooringType | Hardwood, Carpeted |
| FoundationType | Concrete |
| HalfBathTotal | 1 |
| HeatingFuel | Natural Gas |
| HeatingType | Forced Air |
| StoriesTotal | 2 |
| SizeInterior | 2499.9795 - 2999.975 Sqft |
| Type | House |
| UtilityWater | Municipal Water |
Parking
| Garage |
Land
| Acreage | No |
| FenceType | Fenced Yard |
| Sewer | Sanitary Sewer |
| SizeDepth | 88 Ft ,7 In |
| SizeFrontage | 41 Ft |
| SizeIrregular | 41 X 88.6 Ft |
| SizeTotalText | 41 X 88.6 Ft |
Rooms
| Level | Type | Length | Width | Dimensions |
|---|---|---|---|---|
| Second Level | Primary Bedroom | 6.1 m | 3.97 m | 6.1 m x 3.97 m |
| Second Level | Bedroom 2 | 4.85 m | 3.66 m | 4.85 m x 3.66 m |
| Second Level | Bedroom 3 | 4.26 m | 3.48 m | 4.26 m x 3.48 m |
| Second Level | Bedroom 4 | 3.66 m | 3.56 m | 3.66 m x 3.56 m |
| Main Level | Living Room | 6.1 m | 3.35 m | 6.1 m x 3.35 m |
| Main Level | Dining Room | 6.1 m | 3.35 m | 6.1 m x 3.35 m |
| Main Level | Family Room | 5.2 m | 3.97 m | 5.2 m x 3.97 m |
| Main Level | Kitchen | 6.22 m | 3.66 m | 6.22 m x 3.66 m |
https://www.realtor.ca/real-estate/27762845/16-martinau-drive-markham-greensborough-greensborough
Interested?
Contact us for more information
Jack Chen
Broker
RE/MAX Imperial Realty Inc.
3000 Steeles Ave E Ste 101
Markham, Ontario L3R 4T9
3000 Steeles Ave E Ste 101
Markham, Ontario L3R 4T9







































