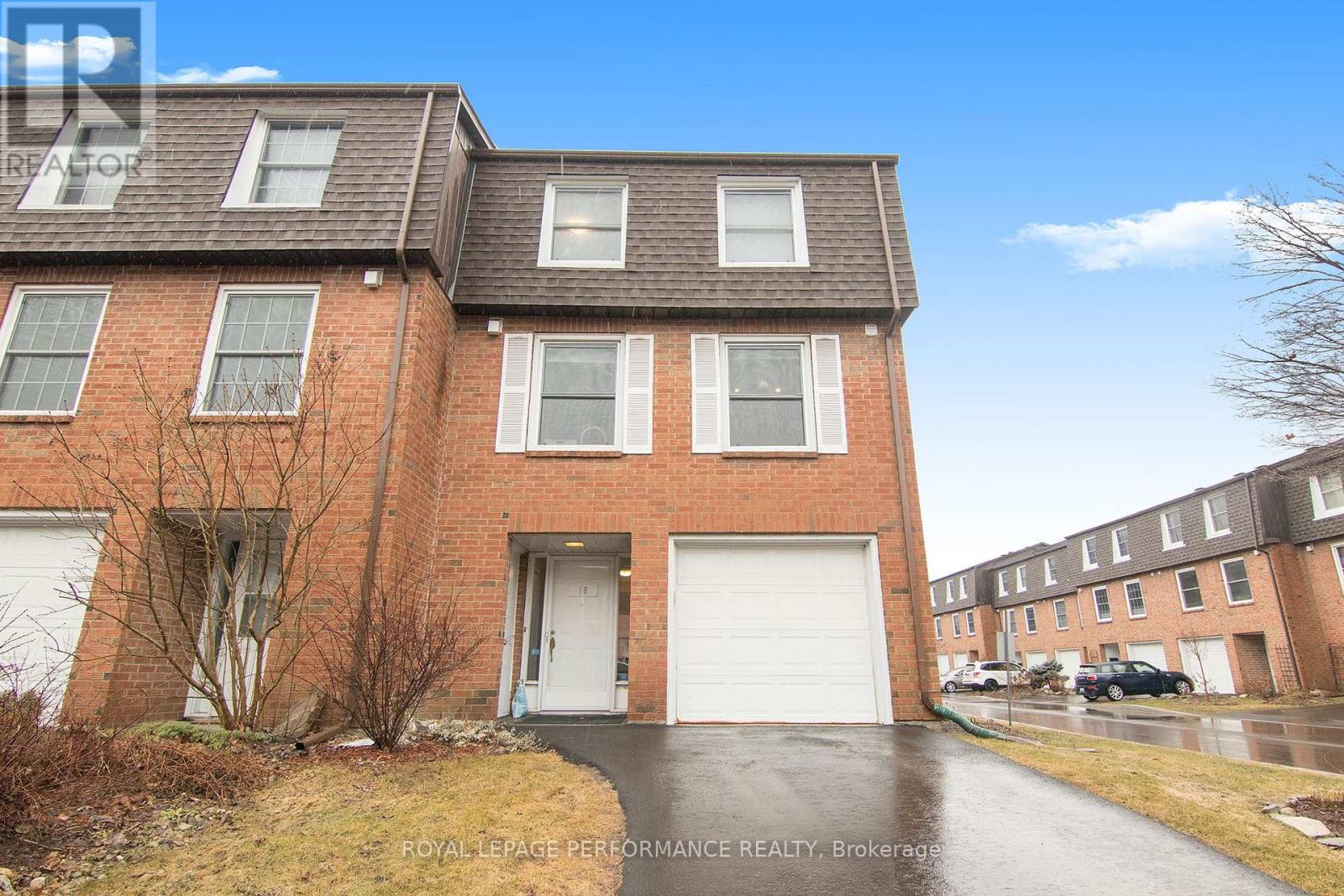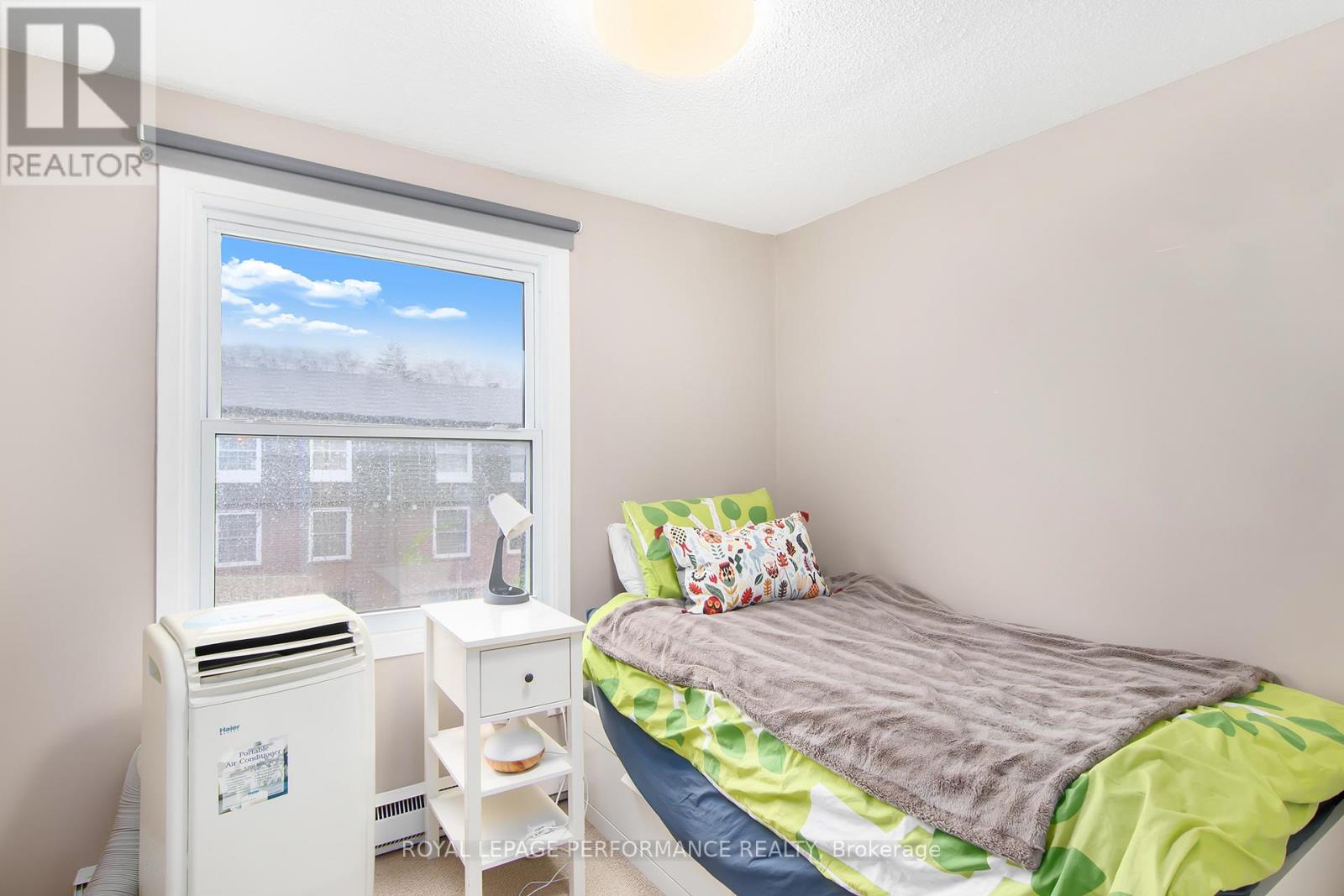16 Moorside Ottawa, Ontario K2C 3P4
$519,000Maintenance, Insurance, Water
$461.07 Monthly
Maintenance, Insurance, Water
$461.07 MonthlyMove in ready end unit condo townhome within walking distance to the Rideau River, Hog's Back, Rideau Canal, walking trails as well as restaurants and shopping! What a fantastic location! On the main level, there is the spacious Family Room (currently used as a Bedroom) with a wall of closets. There is also a walk-out to the fenced back deck & yard from this room. On the 2nd level, the sunny Living Room with multiple windows is a nice open space adjacent to the charming Dining Room. Preparing meals will be effortless in the gorgeous Kitchen with under-cupboard lighting, pot lights, ample storage and newer stainless steel appliances. For your convenience, the Laundry is located in the Kitchen. The 3rd level features a bright Primary Bedroom with wall of closets and a 4pc ensuite Bathroom. Two generously proportioned bedrooms and main bathroom complete the third level. Enjoy BBQs on the deck or patio in the backyard after your summer swim in the common area's inground pool. 48 Hours Irrevocable on all Offers. Property is tenanted; 24hours notice for all viewings. Property Tax is estimated per City of Ottawa Tax Estimator. (id:50886)
Property Details
| MLS® Number | X11958475 |
| Property Type | Single Family |
| Community Name | 4703 - Carleton Heights |
| Community Features | Pet Restrictions |
| Parking Space Total | 2 |
| Structure | Deck |
Building
| Bathroom Total | 3 |
| Bedrooms Above Ground | 3 |
| Bedrooms Total | 3 |
| Appliances | Dishwasher, Dryer, Hood Fan, Microwave, Stove, Washer, Refrigerator |
| Exterior Finish | Brick |
| Fire Protection | Smoke Detectors |
| Flooring Type | Laminate |
| Half Bath Total | 1 |
| Heating Fuel | Electric |
| Heating Type | Baseboard Heaters |
| Stories Total | 3 |
| Size Interior | 1,400 - 1,599 Ft2 |
| Type | Row / Townhouse |
Parking
| Attached Garage | |
| Garage | |
| Inside Entry |
Land
| Acreage | No |
| Fence Type | Fenced Yard |
| Landscape Features | Landscaped |
Rooms
| Level | Type | Length | Width | Dimensions |
|---|---|---|---|---|
| Second Level | Kitchen | 4.72 m | 2.97 m | 4.72 m x 2.97 m |
| Second Level | Living Room | 5.86 m | 3.42 m | 5.86 m x 3.42 m |
| Second Level | Dining Room | 3.35 m | 3.27 m | 3.35 m x 3.27 m |
| Third Level | Bathroom | 2.17 m | 1.55 m | 2.17 m x 1.55 m |
| Third Level | Primary Bedroom | 5.25 m | 3.42 m | 5.25 m x 3.42 m |
| Third Level | Bedroom 2 | 3.96 m | 3.04 m | 3.96 m x 3.04 m |
| Third Level | Bedroom 3 | 2.64 m | 2.43 m | 2.64 m x 2.43 m |
| Third Level | Bathroom | 2.13 m | 1.52 m | 2.13 m x 1.52 m |
| Main Level | Family Room | 5.86 m | 2.81 m | 5.86 m x 2.81 m |
| Main Level | Bathroom | 1.52 m | 1.52 m | 1.52 m x 1.52 m |
https://www.realtor.ca/real-estate/27882436/16-moorside-ottawa-4703-carleton-heights
Contact Us
Contact us for more information
Joanne Wilson
Broker
www.wilsonrealestate.ca/
#201-1500 Bank Street
Ottawa, Ontario K1H 7Z2
(613) 733-9100
(613) 733-1450
Mark Wilson
Broker
#201-1500 Bank Street
Ottawa, Ontario K1H 7Z2
(613) 733-9100
(613) 733-1450

























































