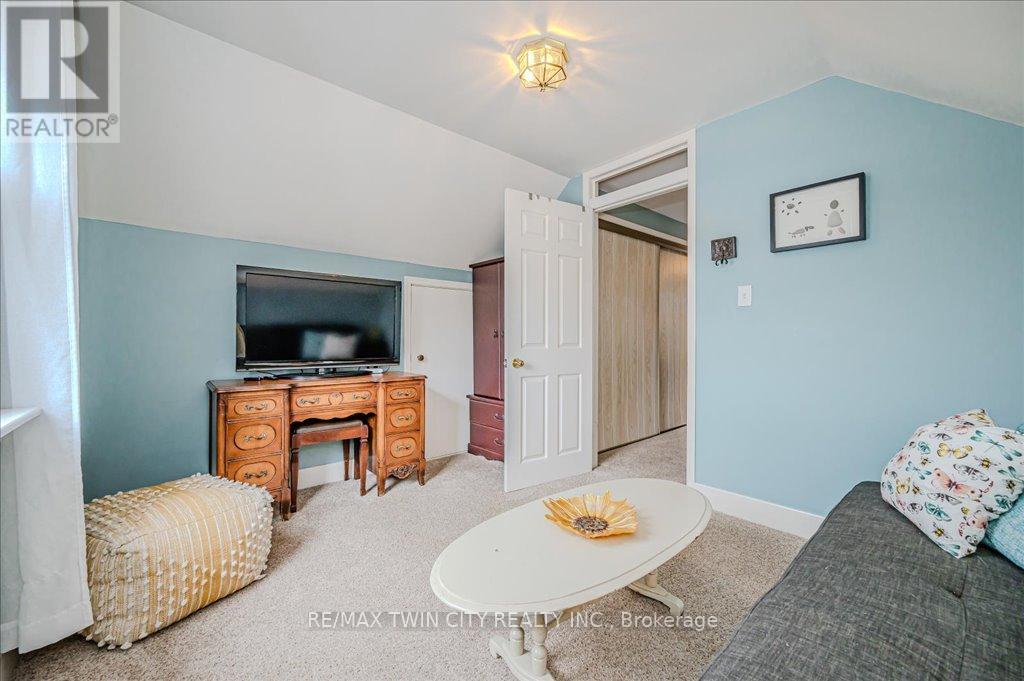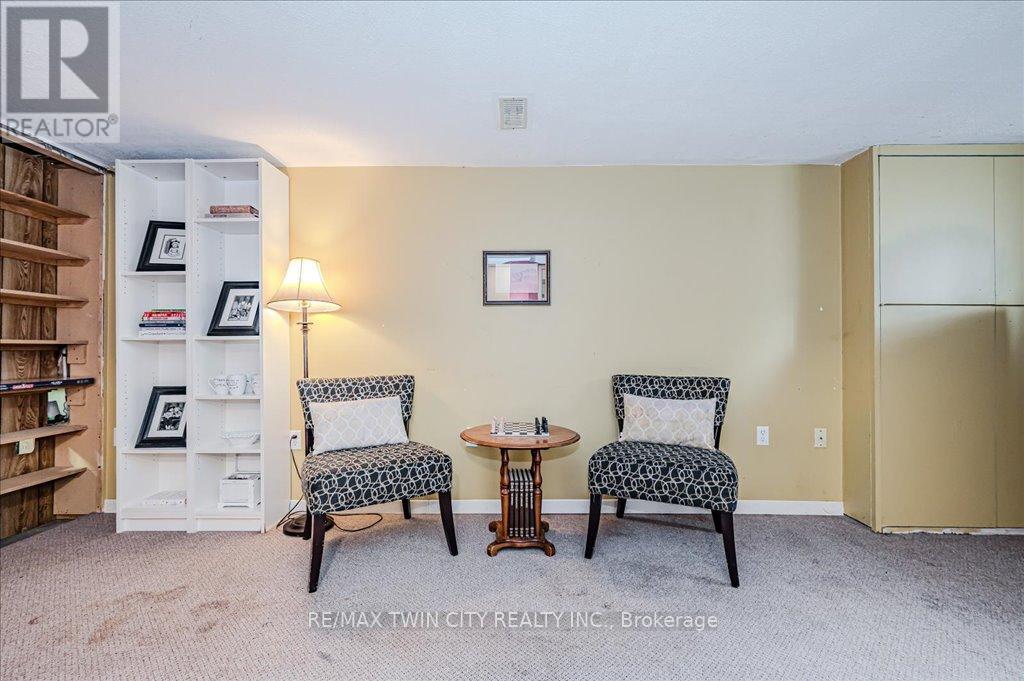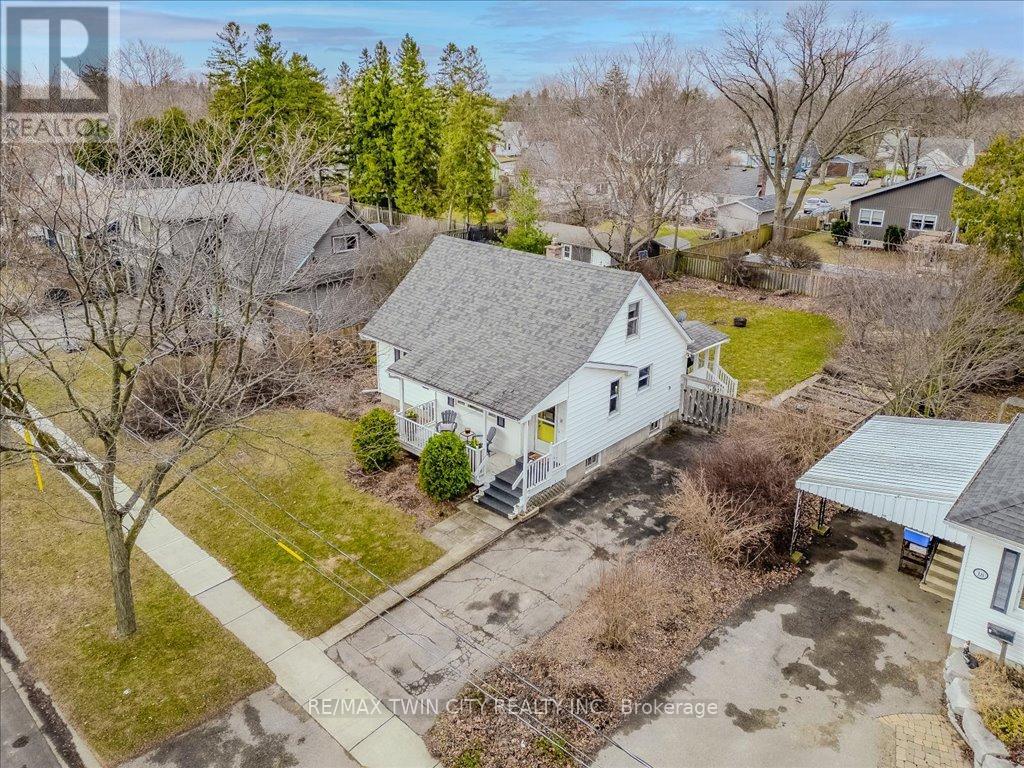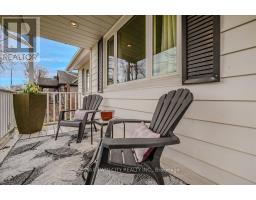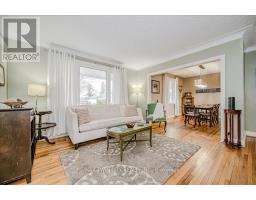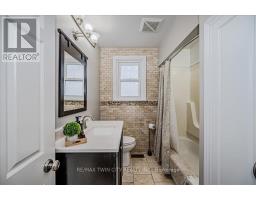16 Northalaton Street Brant, Ontario N3R 2B4
$599,900
Welcome to 16 Northalaton Street! This charming 1 1/2 storey home is located in the quiet and mature neighbourhood of Henderson Survey. There is a covered front porch and inviting front entrance with a bright and sunny front door. Situated on a large lot (70x131), this home offers 3 bedrooms, and a recently updated 4-pc bathroom. This truly is a great home for those looking to move into a fantastic neighbourhood. The main level is carpet-free and features a living room/dining room, and eat-in kitchen with access to the covered back deck and large fenced backyard. Updates for this home include: 40-yr fibreglass roof shingles (2009); new vinyl windows (between 2008-2010); high efficiency gas furnace and central air (2012). The partially finished basement has a large rec room, laundry room, and lots of storage space. Excellent schools, shopping, banks, library and hospital all close by. Come take a look! (id:50886)
Property Details
| MLS® Number | X12045241 |
| Property Type | Single Family |
| Community Name | Brantford Twp |
| Amenities Near By | Hospital, Park, Public Transit |
| Community Features | Community Centre |
| Equipment Type | Water Heater - Gas |
| Parking Space Total | 3 |
| Rental Equipment Type | Water Heater - Gas |
| Structure | Deck, Porch, Shed |
Building
| Bathroom Total | 1 |
| Bedrooms Above Ground | 3 |
| Bedrooms Total | 3 |
| Age | 51 To 99 Years |
| Amenities | Fireplace(s) |
| Appliances | Dishwasher, Dryer, Stove, Washer, Window Coverings, Refrigerator |
| Basement Development | Partially Finished |
| Basement Type | N/a (partially Finished) |
| Construction Style Attachment | Detached |
| Cooling Type | Central Air Conditioning |
| Exterior Finish | Vinyl Siding |
| Fireplace Present | Yes |
| Fireplace Total | 1 |
| Foundation Type | Block |
| Heating Fuel | Natural Gas |
| Heating Type | Forced Air |
| Stories Total | 2 |
| Size Interior | 1,100 - 1,500 Ft2 |
| Type | House |
| Utility Water | Municipal Water |
Parking
| No Garage |
Land
| Acreage | No |
| Fence Type | Fully Fenced |
| Land Amenities | Hospital, Park, Public Transit |
| Sewer | Sanitary Sewer |
| Size Depth | 131 Ft |
| Size Frontage | 70 Ft |
| Size Irregular | 70 X 131 Ft |
| Size Total Text | 70 X 131 Ft |
| Zoning Description | R1a |
Rooms
| Level | Type | Length | Width | Dimensions |
|---|---|---|---|---|
| Second Level | Bedroom | 6.6 m | 3.66 m | 6.6 m x 3.66 m |
| Second Level | Bedroom | 3.66 m | 2.77 m | 3.66 m x 2.77 m |
| Basement | Laundry Room | 2.9 m | 2.01 m | 2.9 m x 2.01 m |
| Basement | Recreational, Games Room | 5.94 m | 4.5 m | 5.94 m x 4.5 m |
| Basement | Utility Room | 6.71 m | 6.1 m | 6.71 m x 6.1 m |
| Main Level | Living Room | 5.49 m | 4.01 m | 5.49 m x 4.01 m |
| Main Level | Dining Room | 3.81 m | 2.92 m | 3.81 m x 2.92 m |
| Main Level | Kitchen | 4.47 m | 3.43 m | 4.47 m x 3.43 m |
| Main Level | Bedroom | 3.4 m | 2.72 m | 3.4 m x 2.72 m |
https://www.realtor.ca/real-estate/28082437/16-northalaton-street-brant-brantford-twp-brantford-twp
Contact Us
Contact us for more information
Laurie Keyes
Salesperson
901 Victoria Street N Unit B
Kitchener, Ontario N2B 3C3
(519) 579-4110
www.remaxtwincity.com/
Dailen George Keyes
Salesperson
www.housekeyes.ca/
901 Victoria Street N Unit B
Kitchener, Ontario N2B 3C3
(519) 579-4110
www.remaxtwincity.com/
















