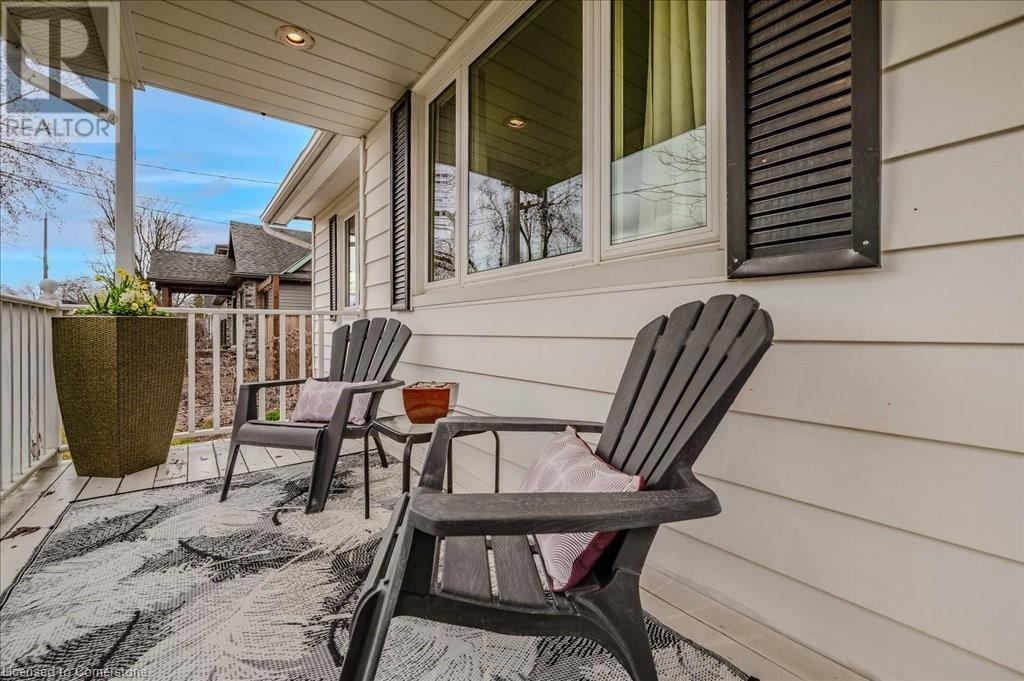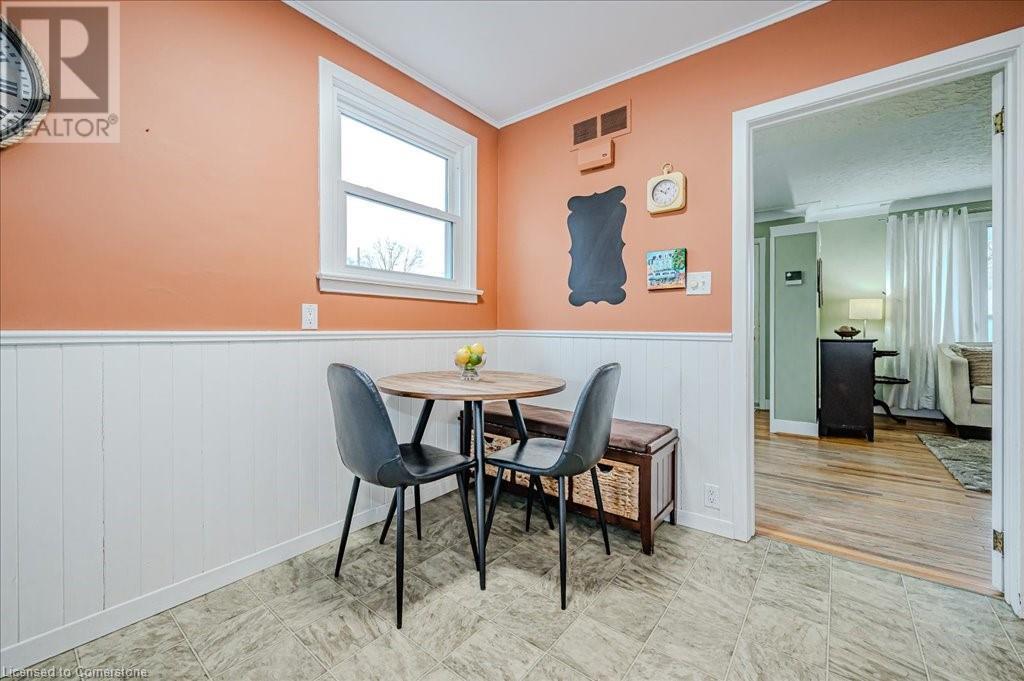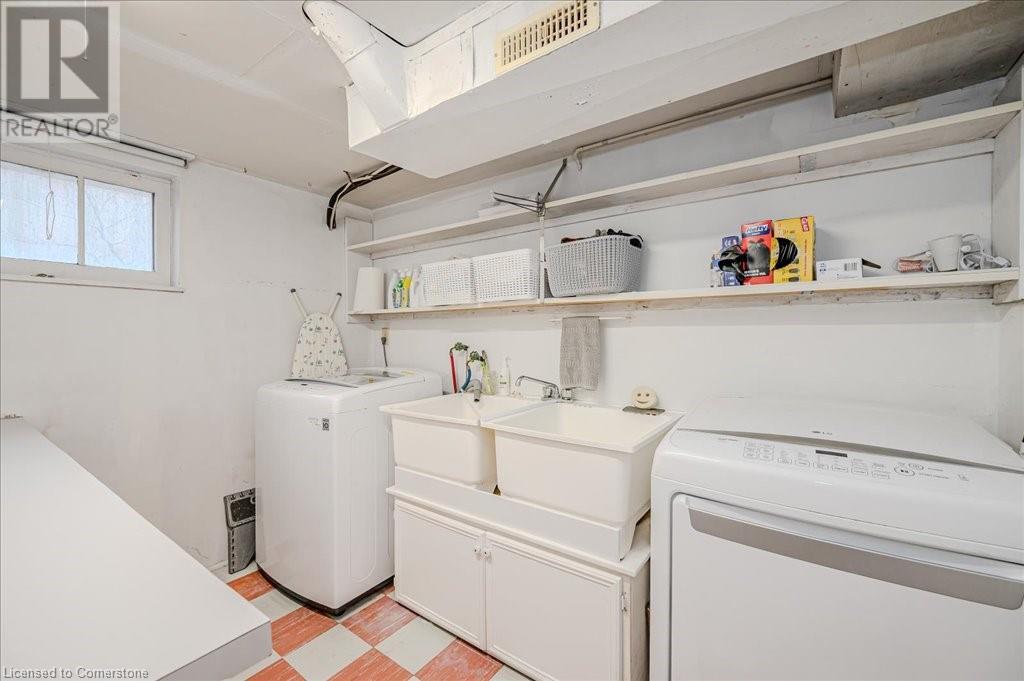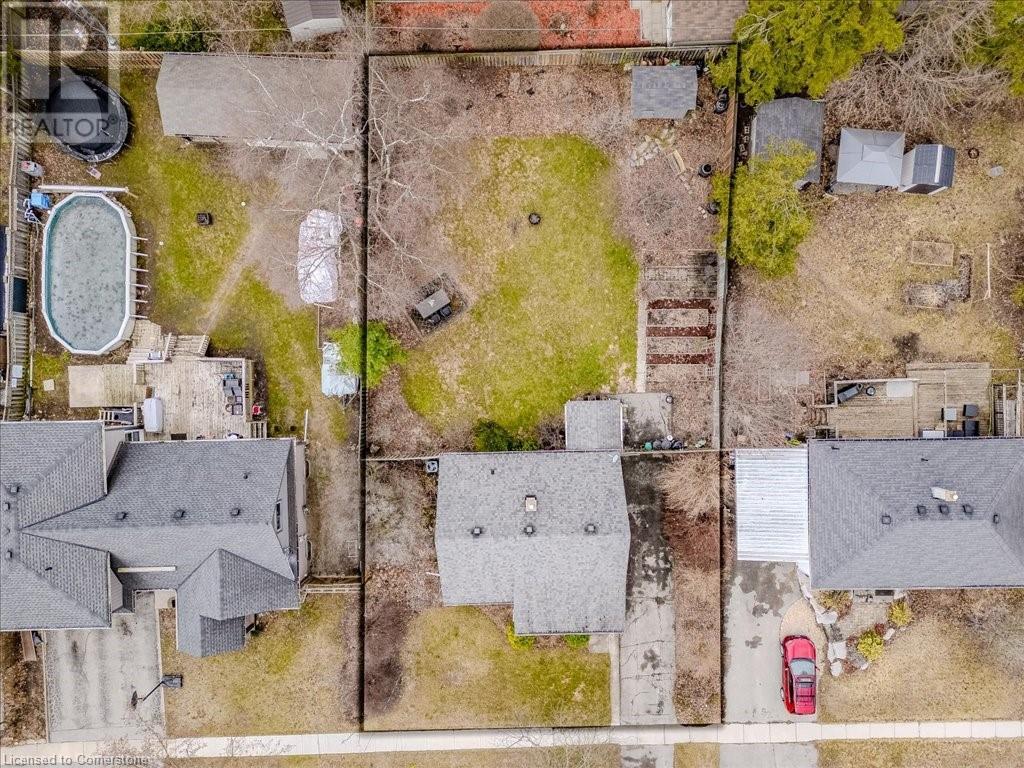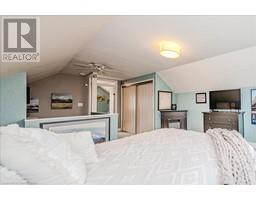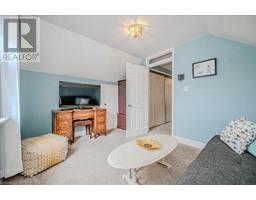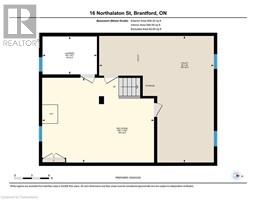16 Northalaton Street Brantford, Ontario N3R 2B4
$599,900
Welcome to 16 Northalaton Street! This charming 1 1/2 storey home is located in the quiet and mature neighbourhood of Henderson Survey. There is a covered front porch and inviting front entrance with a bright and sunny front door. Situated on a large lot (70 x 131), this home offers 3 bedrooms and recently updated 4-pc bathroom. This truly is a great home for those looking to move into a fantastic neighbourhood. The main level is carpet-free and features a spacious living room/dining room, and eat-in kitchen with access to the covered back deck and large fenced backyard. Updates for this home include: 40-yr fibreglass roof shingles (2009); new vinyl windows (between 2008-2010), high efficiency gas furnace and central air (2012). The partially finished basement has a large rec room, laundry room, and lots of storage space. Excellent schools, shopping, banks, library, and hospital all close by. Come take a look! (id:50886)
Property Details
| MLS® Number | 40710306 |
| Property Type | Single Family |
| Amenities Near By | Golf Nearby, Hospital, Park, Public Transit, Schools, Shopping |
| Community Features | Community Centre |
| Equipment Type | Water Heater |
| Features | Paved Driveway |
| Parking Space Total | 3 |
| Rental Equipment Type | Water Heater |
| Structure | Shed, Porch |
Building
| Bathroom Total | 1 |
| Bedrooms Above Ground | 3 |
| Bedrooms Total | 3 |
| Appliances | Dishwasher, Dryer, Refrigerator, Stove, Washer, Window Coverings |
| Basement Development | Partially Finished |
| Basement Type | Full (partially Finished) |
| Constructed Date | 1950 |
| Construction Style Attachment | Detached |
| Cooling Type | Central Air Conditioning |
| Exterior Finish | Vinyl Siding |
| Fixture | Ceiling Fans |
| Foundation Type | Block |
| Heating Fuel | Natural Gas |
| Heating Type | Forced Air |
| Stories Total | 2 |
| Size Interior | 1,812 Ft2 |
| Type | House |
| Utility Water | Municipal Water |
Land
| Access Type | Highway Access |
| Acreage | No |
| Fence Type | Fence |
| Land Amenities | Golf Nearby, Hospital, Park, Public Transit, Schools, Shopping |
| Sewer | Municipal Sewage System |
| Size Depth | 131 Ft |
| Size Frontage | 70 Ft |
| Size Total Text | Under 1/2 Acre |
| Zoning Description | R1a |
Rooms
| Level | Type | Length | Width | Dimensions |
|---|---|---|---|---|
| Second Level | Bedroom | 12'0'' x 9'1'' | ||
| Second Level | Bedroom | 21'8'' x 12'0'' | ||
| Basement | Utility Room | 22'0'' x 20'0'' | ||
| Basement | Recreation Room | 19'6'' x 14'9'' | ||
| Basement | Laundry Room | 9'6'' x 6'7'' | ||
| Main Level | 4pc Bathroom | 7'7'' x 6'8'' | ||
| Main Level | Bedroom | 11'2'' x 8'11'' | ||
| Main Level | Kitchen | 14'8'' x 11'3'' | ||
| Main Level | Dining Room | 12'6'' x 9'7'' | ||
| Main Level | Living Room | 18'0'' x 13'2'' |
https://www.realtor.ca/real-estate/28080838/16-northalaton-street-brantford
Contact Us
Contact us for more information
Laurie Keyes
Salesperson
901 Victoria Street N., Suite B
Kitchener, Ontario N2B 3C3
(519) 579-4110
www.remaxtwincity.com
Dailen Keyes
Salesperson
901 Victoria St. N.
Kitchener, Ontario N2B 3C3
(519) 579-4110
(519) 579-3442
www.remaxtwincity.com


