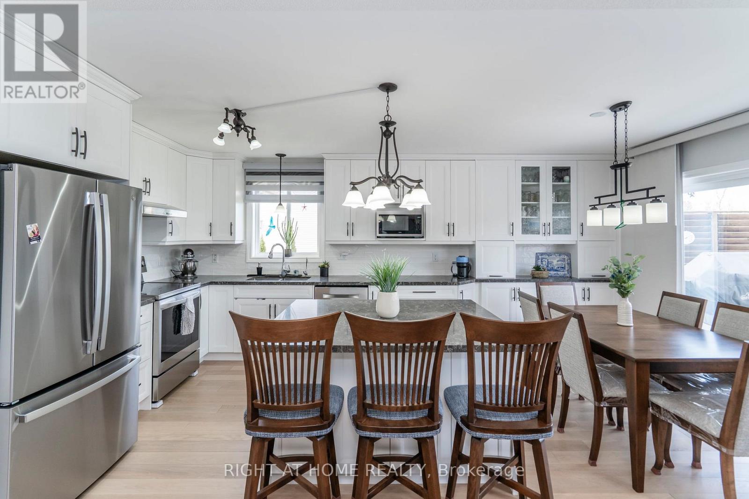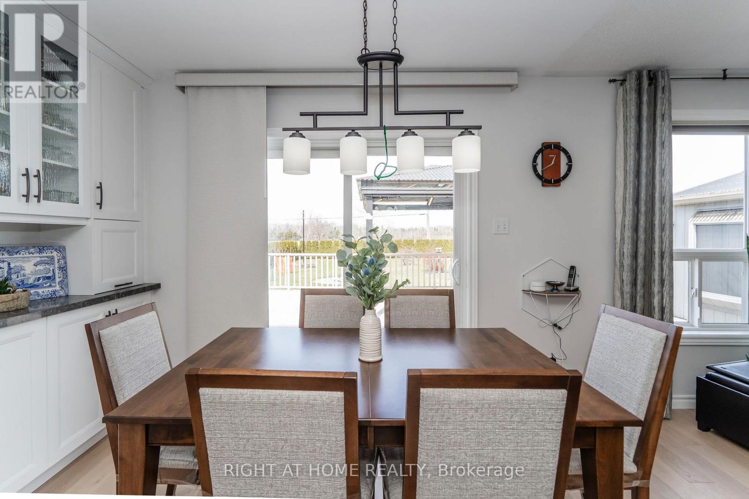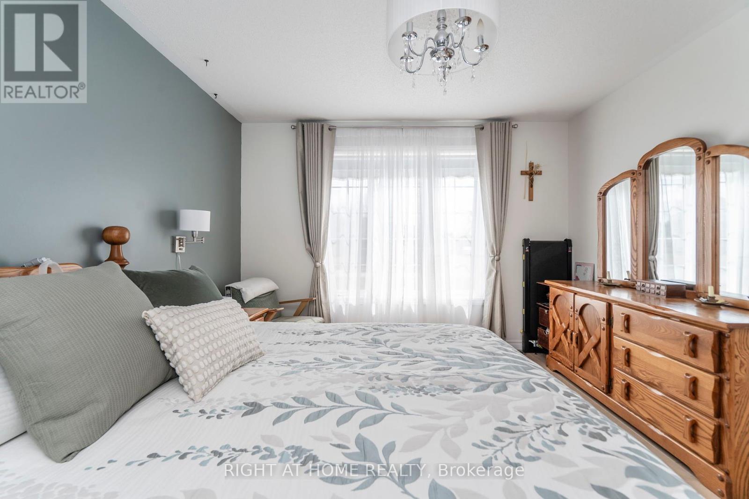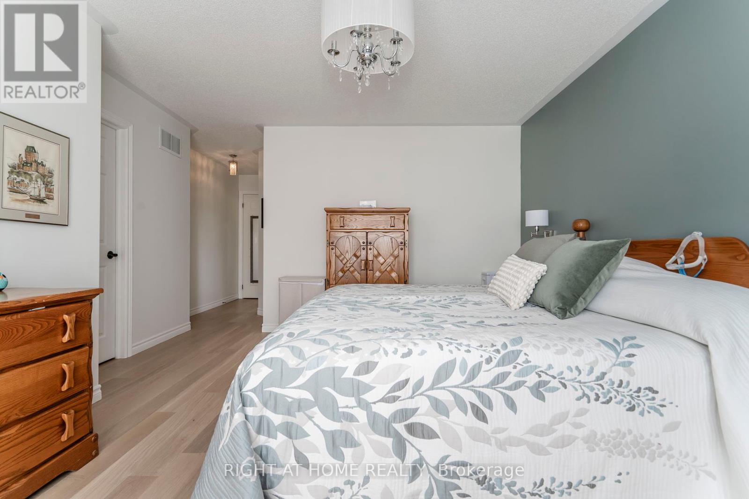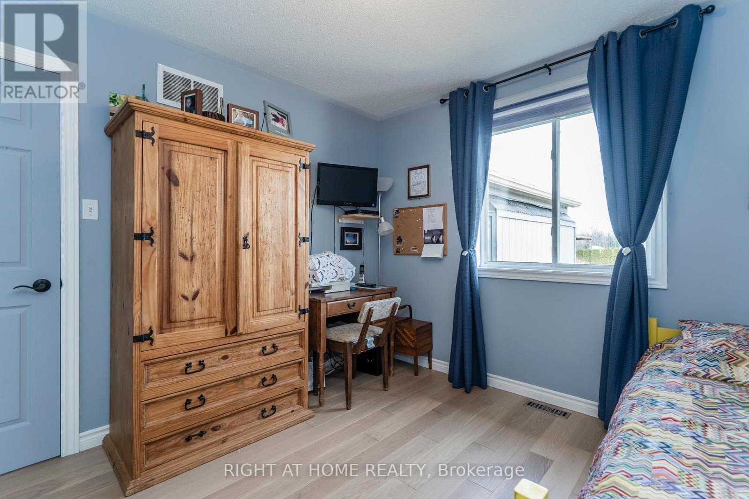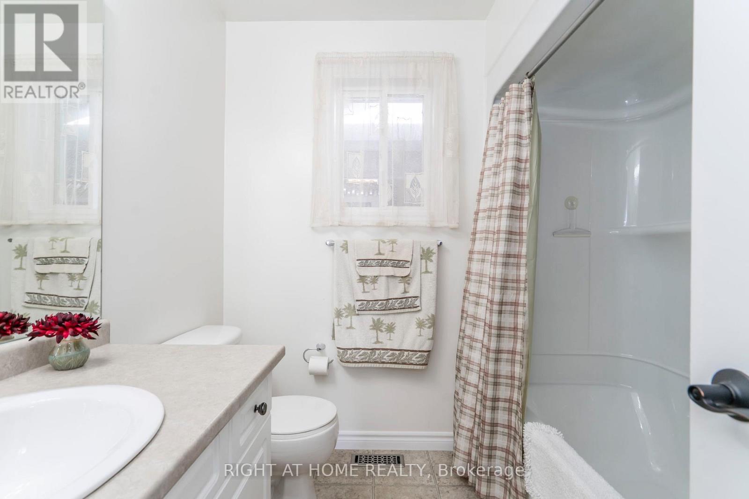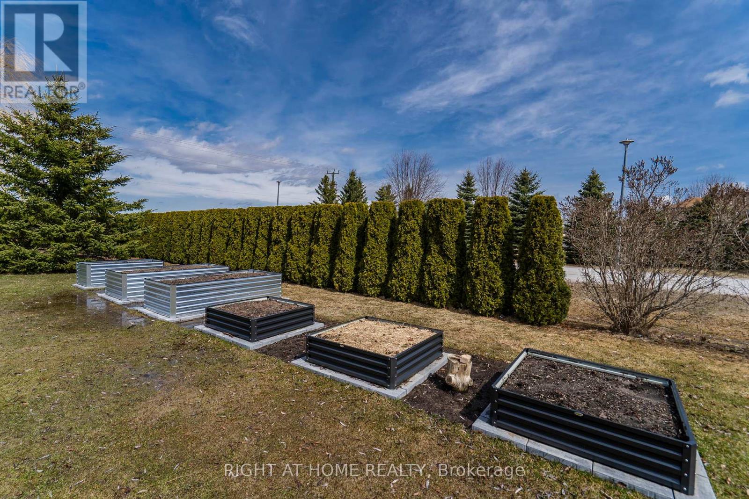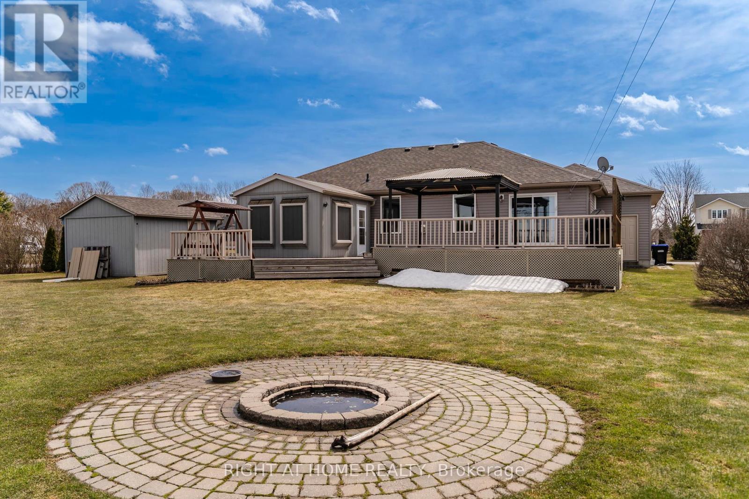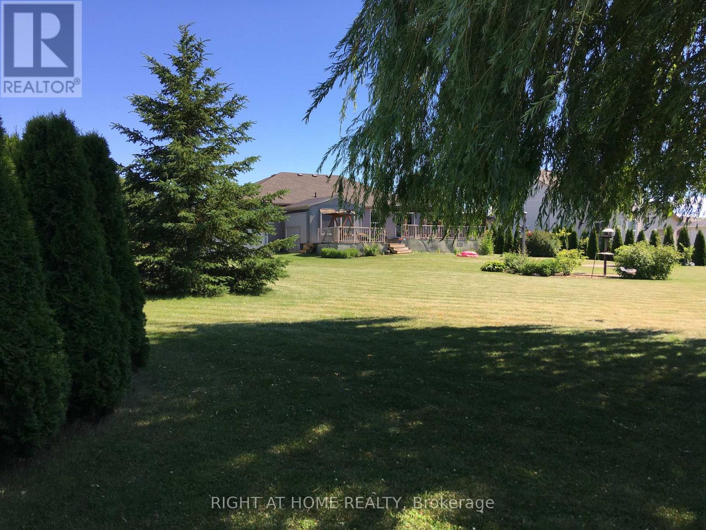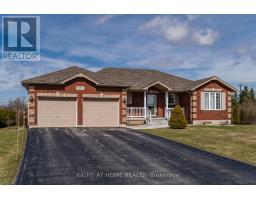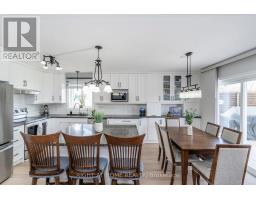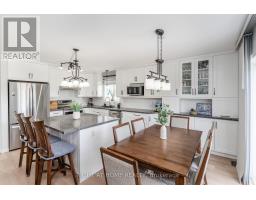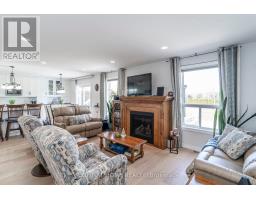5 Bedroom
3 Bathroom
1,100 - 1,500 ft2
Bungalow
Fireplace
Central Air Conditioning
Forced Air
Landscaped
$1,099,000
Built in 2006 by Hedbern Homes, this is The MacMillan model. This 2+3 bedroom fully finished bungalow spans over 2,800 square feet of Fully finished thoughtful designed living space, where no expense has been spared. Ideal for multi-generational living, this home features a versatile in-law suite or apartment capability, complete with a convenient walk-up from the basement to the garage, providing a private and independent entrance. In 2022, the kitchen was completely remodeled, featuring top-of-the-line finishes and a newly designed layout, while gorgeous hardwood flooring was added throughout. This open-concept space is perfect for entertaining guests or enjoying quiet moments with family. For outdoor enthusiasts, step onto both expansive 24x20 (1,000 sqft) decks that leads to a serene Pavilion spa, where relaxation awaits. The beautifully landscaped yard is a true sanctuary, with a stone firepit, flourishing fruit trees, vibrant gardens, and raised galvanized garden boxes, providing a perfect blend of beauty and functionality. The fully finished basement is an entertainer's dream, Dri-Core subflooring, with safe and sound insulation throughout the walls and ceilings for optimal comfort. The space boasts a wet bar, a large bathroom, and a Napoleon gas fireplace that adds warmth and ambiance. Coffered ceiling tiles, pot lights and Lutron dimmers with remotes enhance the atmosphere. Additionally, there is a dedicated room for a sm workbench and cold storage. With a separate entrance leading up to the double garage, this homes design truly offers convenience and privacy. The basement was finished with the necessary permits, and septic tubes were upgraded from five to nine to ensure the entire space is fully legal and up to code. Every corner of this property exudes quality, comfort, and a seamless blend of elegance. Roof 46/30 2018, AC 2023, Furnace 2024, Garage 21.8 x 22.8 (id:50886)
Property Details
|
MLS® Number
|
S12086456 |
|
Property Type
|
Single Family |
|
Community Name
|
Phelpston |
|
Features
|
Flat Site, Dry, Gazebo, Sump Pump |
|
Parking Space Total
|
8 |
|
Structure
|
Porch, Deck, Shed |
Building
|
Bathroom Total
|
3 |
|
Bedrooms Above Ground
|
2 |
|
Bedrooms Below Ground
|
3 |
|
Bedrooms Total
|
5 |
|
Age
|
16 To 30 Years |
|
Amenities
|
Fireplace(s) |
|
Appliances
|
Hot Tub, Water Softener, Garage Door Opener Remote(s), Water Meter, Blinds, Central Vacuum, Dishwasher, Dryer, Garage Door Opener, Hood Fan, Stove, Washer, Refrigerator |
|
Architectural Style
|
Bungalow |
|
Basement Development
|
Finished |
|
Basement Features
|
Walk-up |
|
Basement Type
|
N/a (finished) |
|
Construction Style Attachment
|
Detached |
|
Cooling Type
|
Central Air Conditioning |
|
Exterior Finish
|
Brick Facing, Vinyl Siding |
|
Fireplace Present
|
Yes |
|
Fireplace Total
|
2 |
|
Flooring Type
|
Hardwood, Laminate, Vinyl |
|
Foundation Type
|
Poured Concrete |
|
Heating Fuel
|
Natural Gas |
|
Heating Type
|
Forced Air |
|
Stories Total
|
1 |
|
Size Interior
|
1,100 - 1,500 Ft2 |
|
Type
|
House |
|
Utility Water
|
Municipal Water, Community Water System |
Parking
Land
|
Acreage
|
No |
|
Landscape Features
|
Landscaped |
|
Sewer
|
Septic System |
|
Size Depth
|
235 Ft ,2 In |
|
Size Frontage
|
109 Ft ,6 In |
|
Size Irregular
|
109.5 X 235.2 Ft |
|
Size Total Text
|
109.5 X 235.2 Ft|1/2 - 1.99 Acres |
Rooms
| Level |
Type |
Length |
Width |
Dimensions |
|
Basement |
Bedroom 5 |
3.08 m |
3.32 m |
3.08 m x 3.32 m |
|
Basement |
Bathroom |
2.59 m |
2.29 m |
2.59 m x 2.29 m |
|
Basement |
Recreational, Games Room |
6.8 m |
5.21 m |
6.8 m x 5.21 m |
|
Basement |
Bedroom 3 |
3.57 m |
3.08 m |
3.57 m x 3.08 m |
|
Basement |
Bedroom 4 |
3.08 m |
3.23 m |
3.08 m x 3.23 m |
|
Main Level |
Family Room |
6.19 m |
4.6 m |
6.19 m x 4.6 m |
|
Main Level |
Kitchen |
4.27 m |
2.8 m |
4.27 m x 2.8 m |
|
Main Level |
Dining Room |
2.13 m |
2.8 m |
2.13 m x 2.8 m |
|
Main Level |
Primary Bedroom |
3.57 m |
4.66 m |
3.57 m x 4.66 m |
|
Main Level |
Bedroom 2 |
3.35 m |
3.35 m |
3.35 m x 3.35 m |
|
Main Level |
Laundry Room |
3.6 m |
1.86 m |
3.6 m x 1.86 m |
|
Main Level |
Bathroom |
1.86 m |
2.29 m |
1.86 m x 2.29 m |
Utilities
https://www.realtor.ca/real-estate/28175887/16-oneill-circle-springwater-phelpston-phelpston






