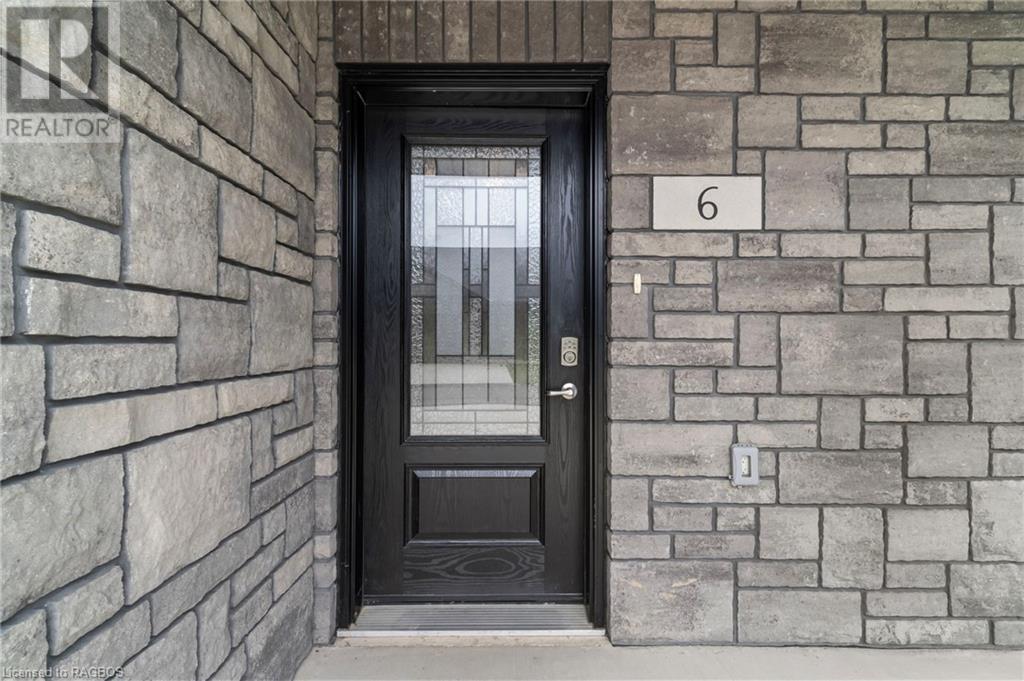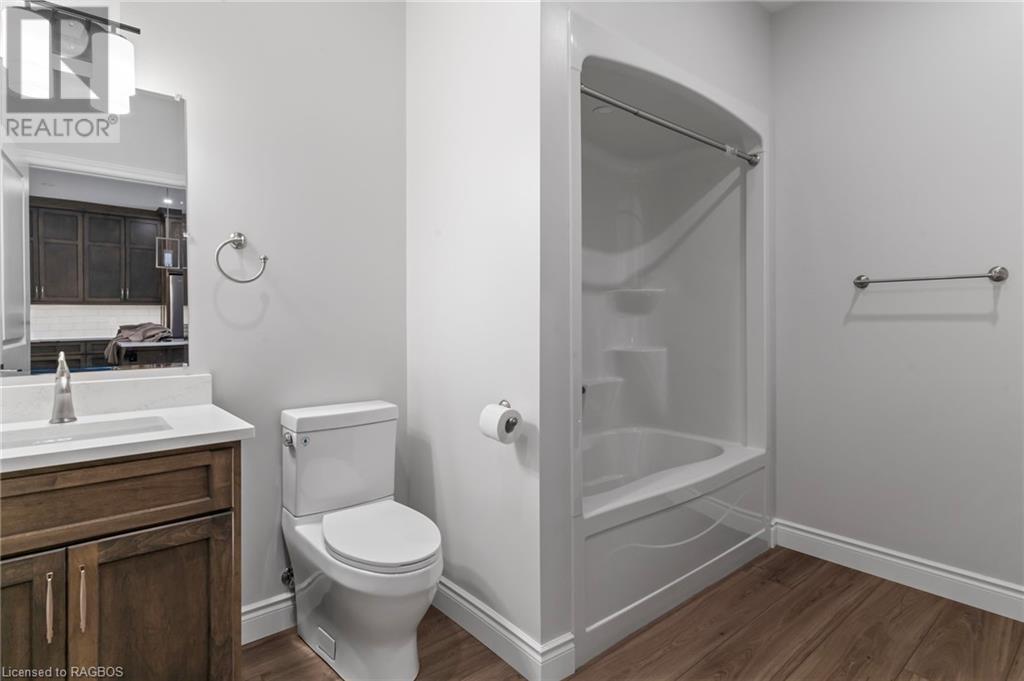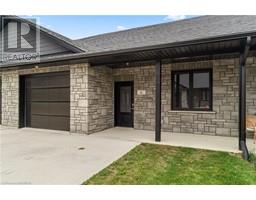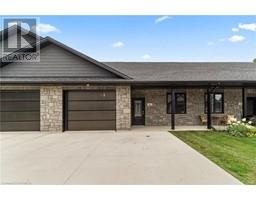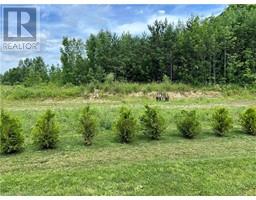16 Palmer Marie Lane Chesley, Ontario N0G 1L0
$2,200 MonthlyInsurance, Landscaping, Property Management
Looking for a luxurious rental in a 50+ Community? Welcome to 16 Palmer Marie Lane! This 1248 sq. ft. life lease unit effortlessly combines modern design with comfortable one level living. Open-concept layout with seamlessly integrated kitchen, dining room, and living room bathed in natural light from the large windows. Stunning maple kitchen cabinets and sleek backsplash and quartz countertops. Primary bedroom features a 3 pc ensuite and walk in closet. Additional bedroom offers versatility as a guest room, office, craft room, or a cozy TV retreat. Convenient 4 pc main bath and laundry combo. Feel the warmth underfoot with the in-floor heating system and ductless a/c for cooling. Attached, oversized garage is complete with trusscore creating a clean and durable finish. Double concrete driveway. Discover a large and inviting patio to enjoy a quiet and private moment. Tenant must be 50 +. Tenant pays for water and sewer, gas heat, hydro, internet TV., Landlord looks after snow removal and grass maintenance. Virtual staging and photos are from unit 6. (id:50886)
Property Details
| MLS® Number | 40676297 |
| Property Type | Single Family |
| AmenitiesNearBy | Hospital, Place Of Worship, Schools, Shopping |
| CommunityFeatures | Community Centre |
| EquipmentType | None |
| Features | Automatic Garage Door Opener |
| ParkingSpaceTotal | 3 |
| RentalEquipmentType | None |
Building
| BathroomTotal | 2 |
| BedroomsAboveGround | 2 |
| BedroomsTotal | 2 |
| Appliances | Dishwasher, Dryer, Refrigerator, Stove, Water Softener, Washer, Microwave Built-in, Hood Fan, Window Coverings, Garage Door Opener |
| ArchitecturalStyle | Bungalow |
| BasementType | None |
| ConstructedDate | 2022 |
| ConstructionStyleAttachment | Attached |
| CoolingType | Ductless |
| ExteriorFinish | Stone |
| Fixture | Ceiling Fans |
| FoundationType | Poured Concrete |
| HeatingType | In Floor Heating, Heat Pump |
| StoriesTotal | 1 |
| SizeInterior | 1248 Sqft |
| Type | Row / Townhouse |
| UtilityWater | Municipal Water |
Parking
| Attached Garage |
Land
| Acreage | No |
| LandAmenities | Hospital, Place Of Worship, Schools, Shopping |
| LandscapeFeatures | Landscaped |
| Sewer | Municipal Sewage System |
| SizeTotalText | Unknown |
| ZoningDescription | R3 |
Rooms
| Level | Type | Length | Width | Dimensions |
|---|---|---|---|---|
| Main Level | Full Bathroom | 10'3'' x 9'7'' | ||
| Main Level | Bedroom | 12'5'' x 8'9'' | ||
| Main Level | 4pc Bathroom | 9'7'' x 7'2'' | ||
| Main Level | Primary Bedroom | 14'0'' x 12'0'' | ||
| Main Level | Great Room | 33'4'' x 14'1'' |
https://www.realtor.ca/real-estate/27640257/16-palmer-marie-lane-chesley
Interested?
Contact us for more information
Joan Stewart
Salesperson
Box 549, 11 Durham Street West
Walkerton, Ontario N0G 2V0









