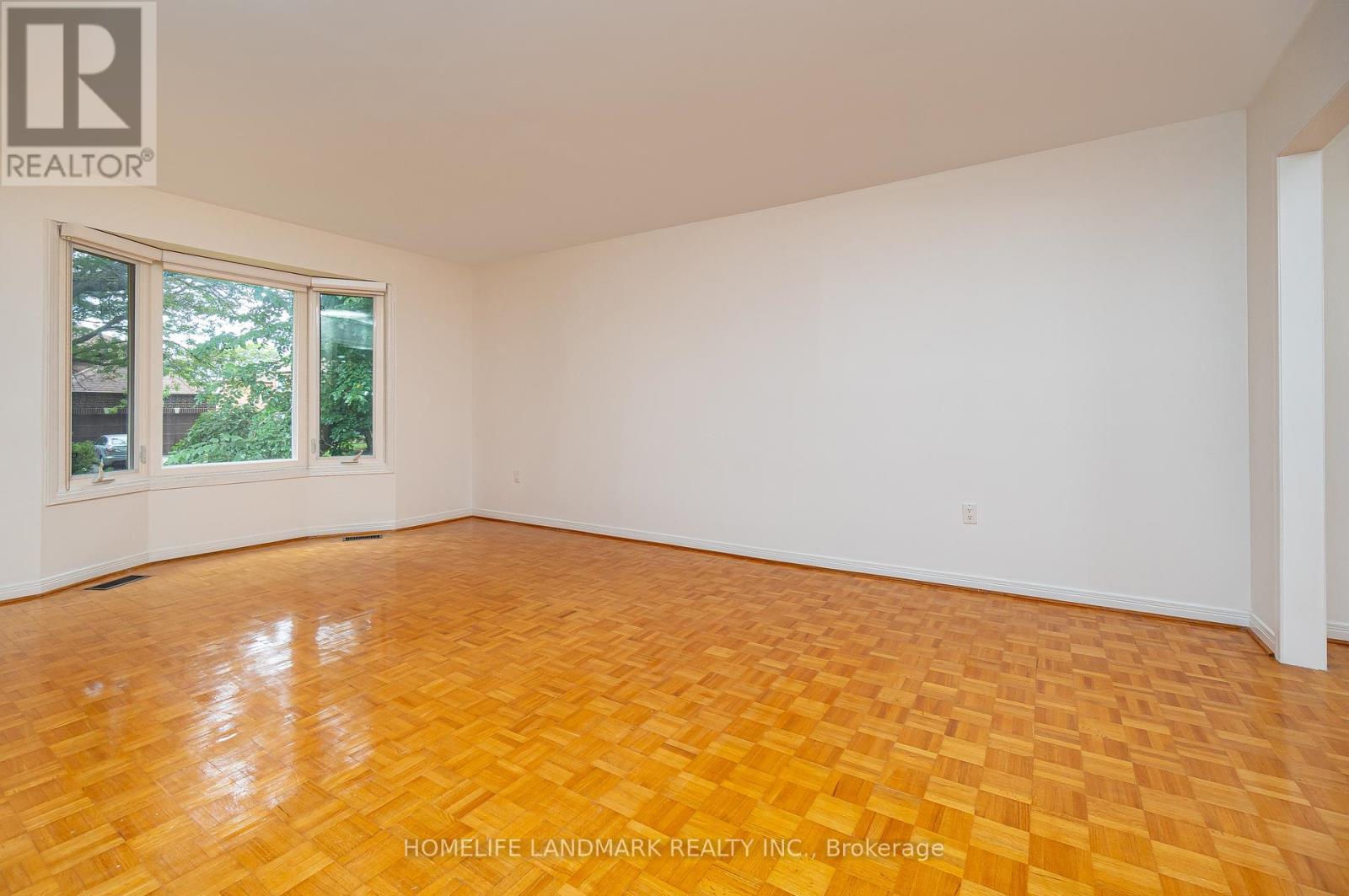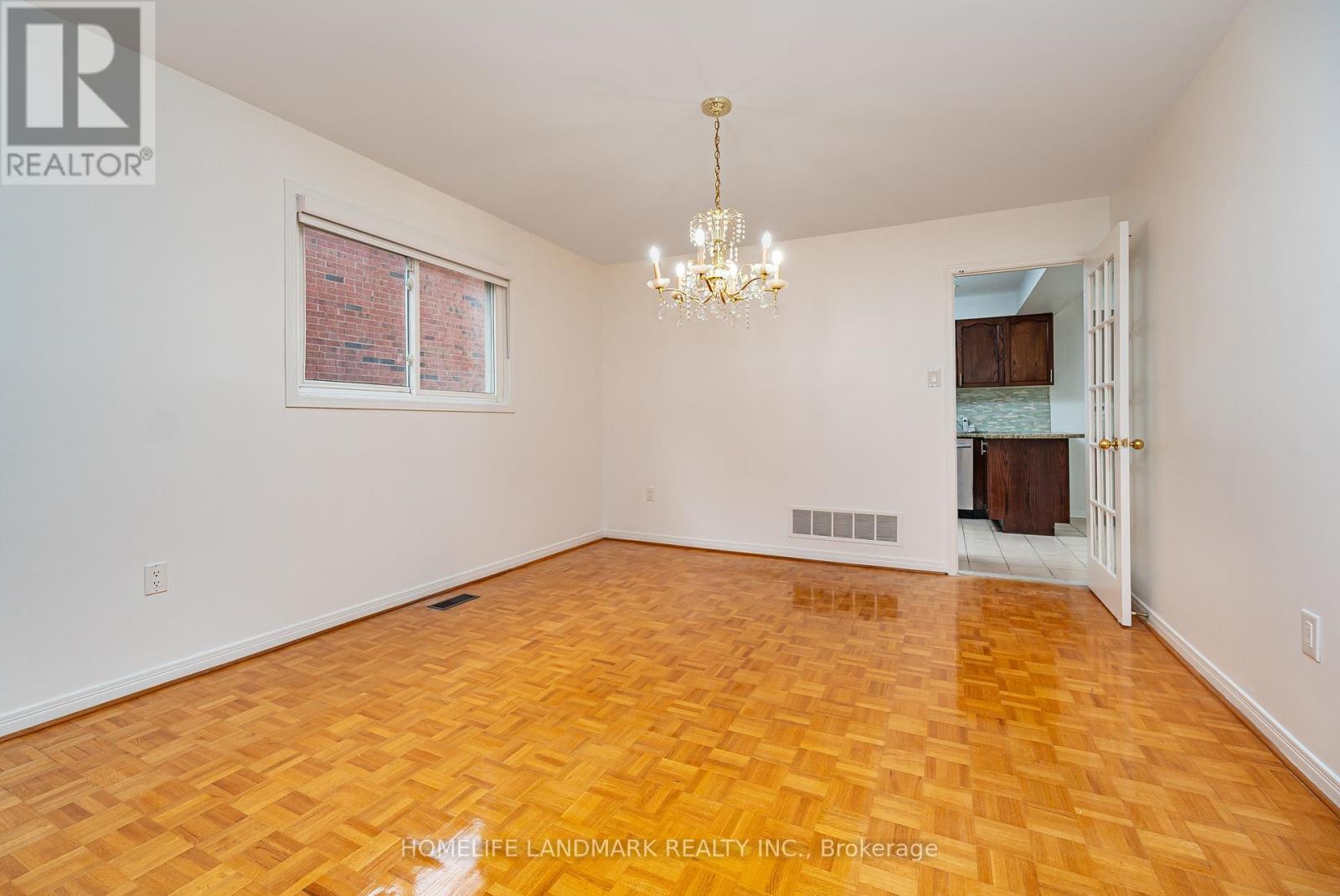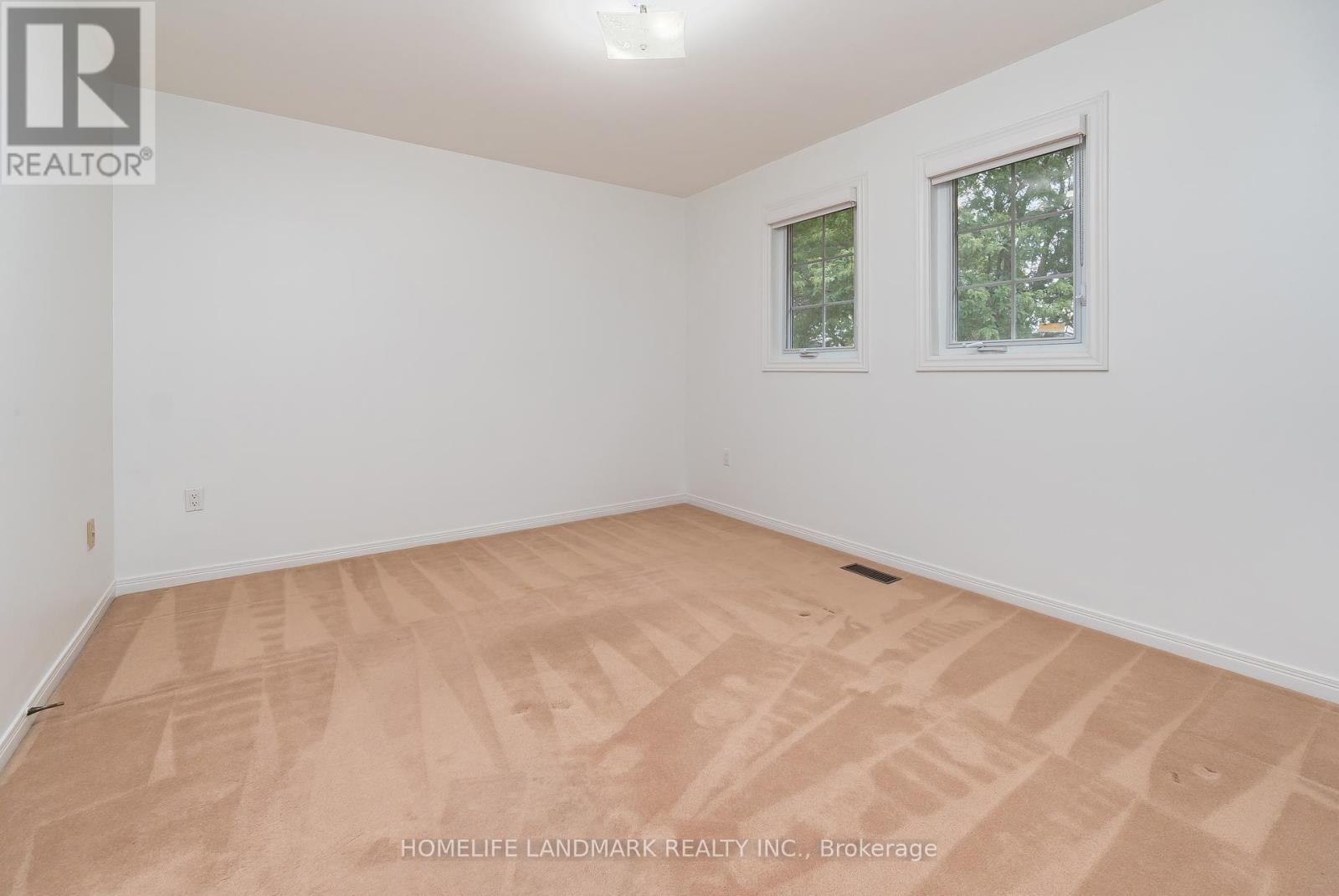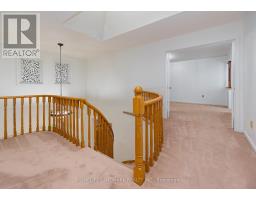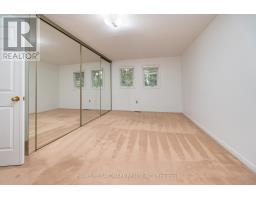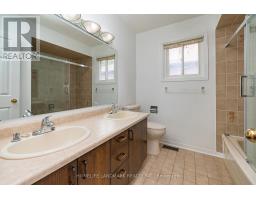16 Parklawn Crescent Markham (Thornlea), Ontario L3T 6X1
7 Bedroom
4 Bathroom
Fireplace
Central Air Conditioning
Forced Air
$1,899,000
Open Foyer Over 3000 Sq. ft. with Skylight and Circular Staircase to the Finished Basement. Great Potential to make this a Dream Mansion. Top Ranked Schools Bayview Fairway, PS & St. Rob High W/IB Program. Private Backyard and has Interlocking Driveway. **** EXTRAS **** Stainless Steel Double Door Fridge, S/S Stove, B/I Dishwasher, Microwave, Washer & Dryer (id:50886)
Property Details
| MLS® Number | N9267177 |
| Property Type | Single Family |
| Community Name | Thornlea |
| AmenitiesNearBy | Schools |
| ParkingSpaceTotal | 4 |
Building
| BathroomTotal | 4 |
| BedroomsAboveGround | 4 |
| BedroomsBelowGround | 3 |
| BedroomsTotal | 7 |
| Amenities | Fireplace(s) |
| Appliances | Garage Door Opener |
| BasementDevelopment | Finished |
| BasementType | N/a (finished) |
| ConstructionStyleAttachment | Detached |
| CoolingType | Central Air Conditioning |
| ExteriorFinish | Brick |
| FireplacePresent | Yes |
| FireplaceTotal | 2 |
| FlooringType | Parquet, Carpeted, Ceramic |
| FoundationType | Concrete |
| HalfBathTotal | 1 |
| HeatingFuel | Natural Gas |
| HeatingType | Forced Air |
| StoriesTotal | 2 |
| Type | House |
Parking
| Attached Garage |
Land
| Acreage | No |
| LandAmenities | Schools |
| Sewer | Sanitary Sewer |
| SizeDepth | 105 Ft |
| SizeFrontage | 50 Ft ,2 In |
| SizeIrregular | 50.19 X 105 Ft |
| SizeTotalText | 50.19 X 105 Ft |
Rooms
| Level | Type | Length | Width | Dimensions |
|---|---|---|---|---|
| Second Level | Primary Bedroom | 6 m | 3.71 m | 6 m x 3.71 m |
| Second Level | Bedroom 2 | 4.5 m | 3.66 m | 4.5 m x 3.66 m |
| Second Level | Bedroom 3 | 3.71 m | 3.05 m | 3.71 m x 3.05 m |
| Second Level | Bedroom 4 | 3.35 m | 3.05 m | 3.35 m x 3.05 m |
| Basement | Family Room | 5.31 m | 3.38 m | 5.31 m x 3.38 m |
| Basement | Utility Room | 2.46 m | 3.47 m | 2.46 m x 3.47 m |
| Basement | Recreational, Games Room | 7.65 m | 3.62 m | 7.65 m x 3.62 m |
| Basement | Bedroom 5 | 3.99 m | 3.38 m | 3.99 m x 3.38 m |
| Main Level | Living Room | 5.49 m | 3.66 m | 5.49 m x 3.66 m |
| Main Level | Dining Room | 3.96 m | 3.66 m | 3.96 m x 3.66 m |
| Main Level | Kitchen | 4 m | 3.51 m | 4 m x 3.51 m |
| Main Level | Family Room | 5 m | 3.66 m | 5 m x 3.66 m |
Utilities
| Cable | Available |
| Sewer | Available |
https://www.realtor.ca/real-estate/27326976/16-parklawn-crescent-markham-thornlea-thornlea
Interested?
Contact us for more information
Kamalu Kassam Tharani
Salesperson
Homelife Landmark Realty Inc.
7240 Woodbine Ave Unit 103
Markham, Ontario L3R 1A4
7240 Woodbine Ave Unit 103
Markham, Ontario L3R 1A4






