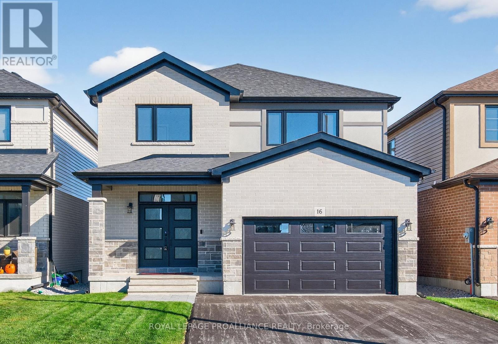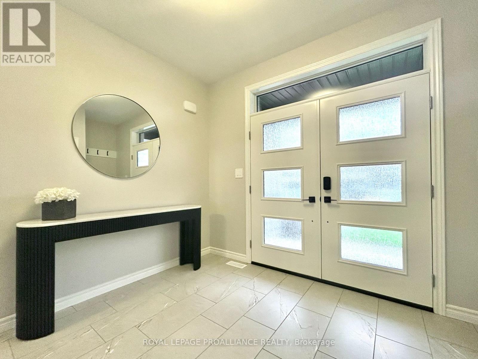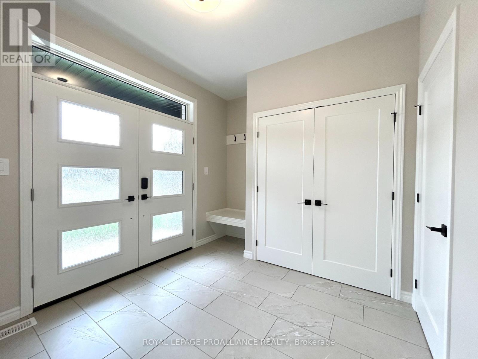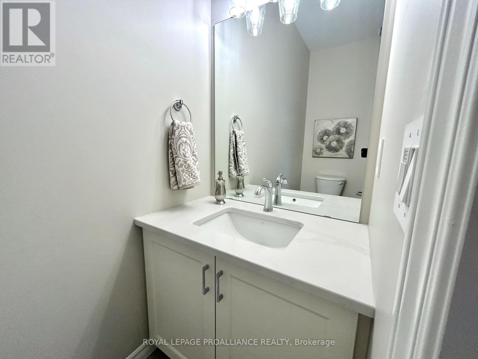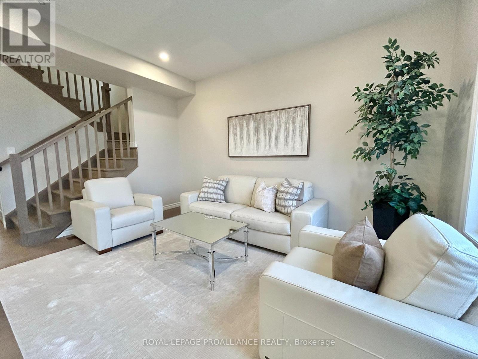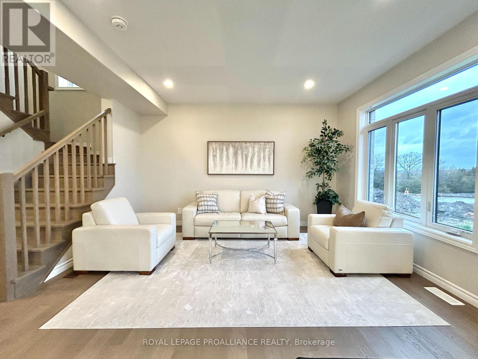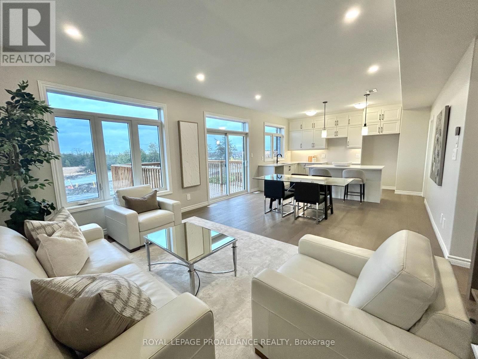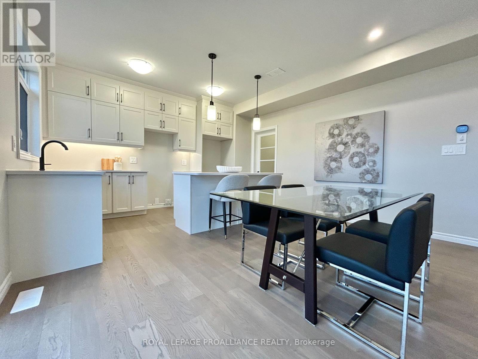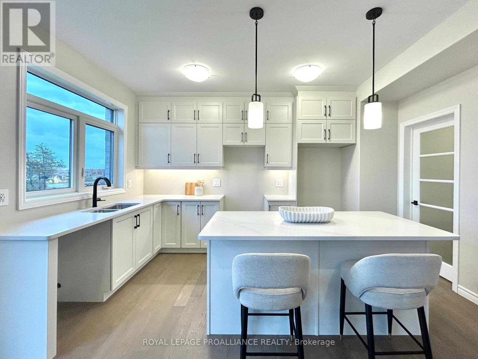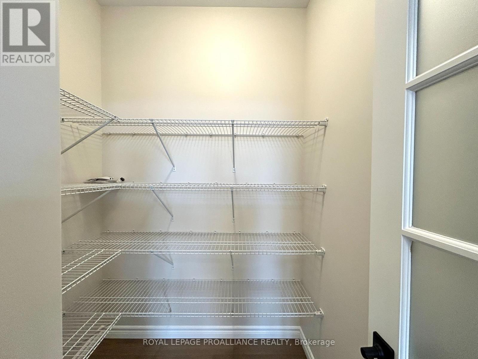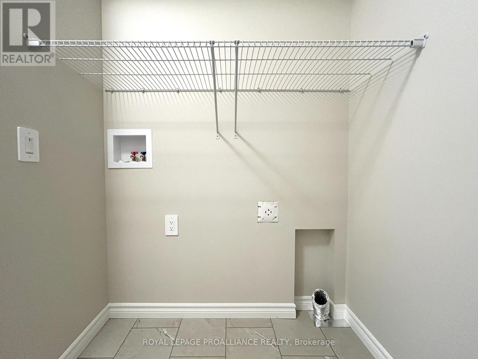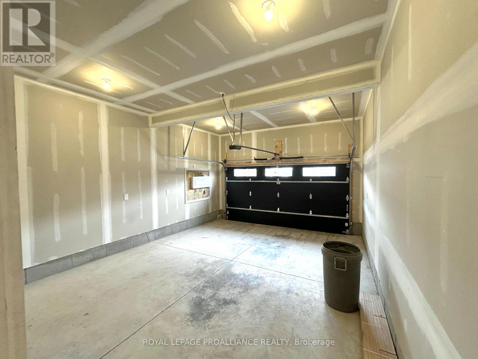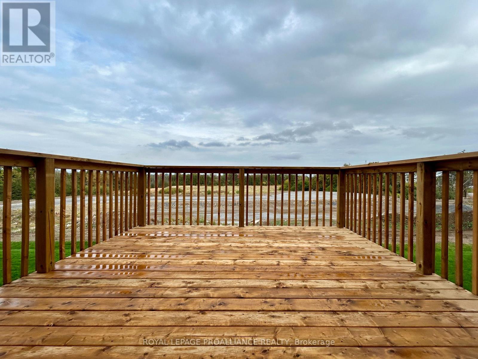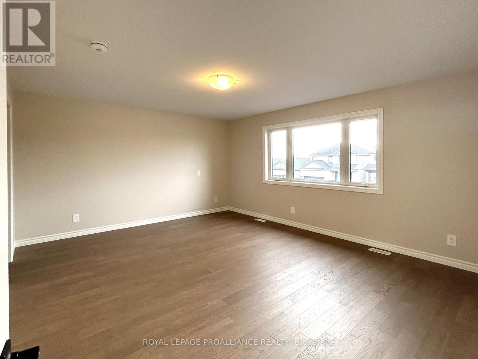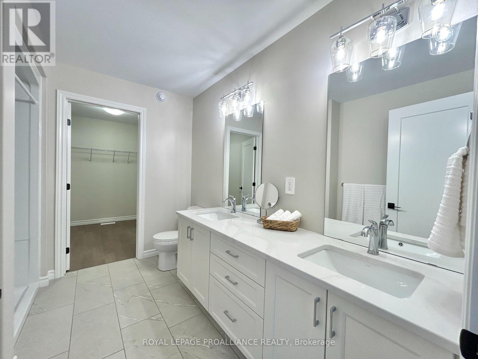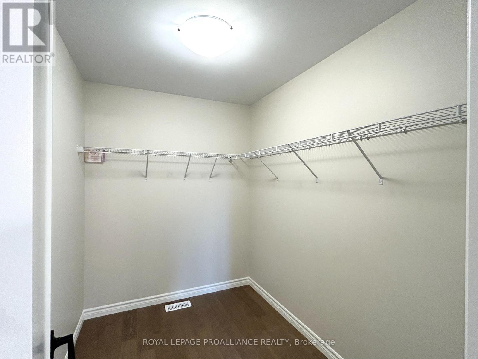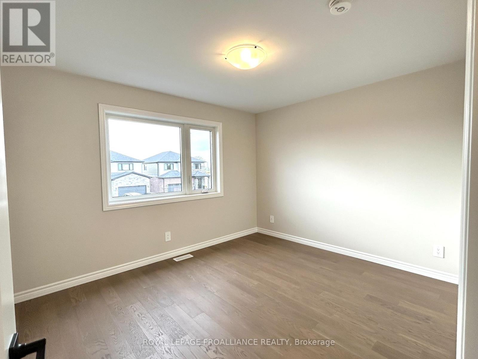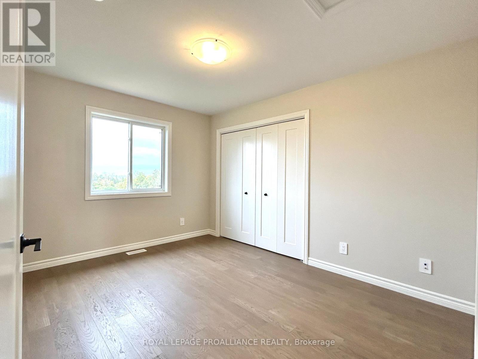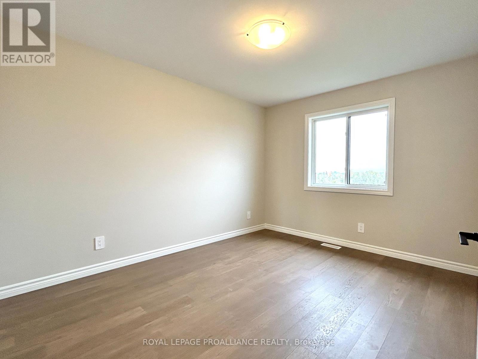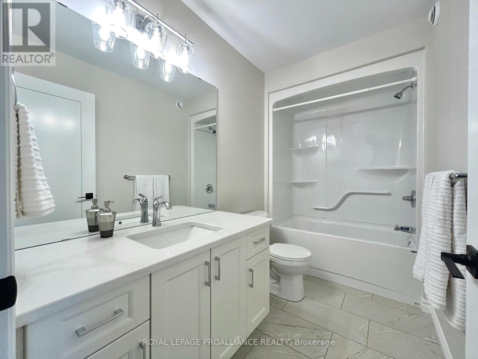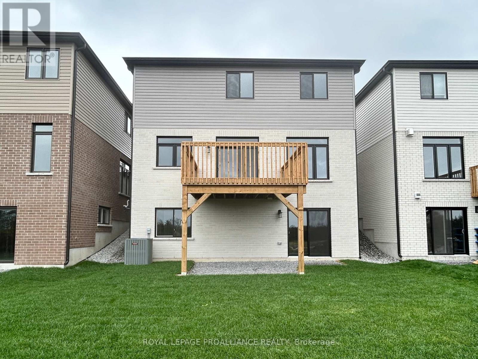16 Peace River Street Belleville, Ontario K8N 0V6
$759,900
Welcome to 16 Peace River Street! A beautiful brand new four bedroom detached two-story home complete with walk-out basement conveniently located just north of the 401 in Belleville. The main floor, complete with 9ft ceilings features a spacious foyer, convenient powder room, mud/laundry room and a beautiful bright and open living room, dining room and kitchen complete with quality quartz countertops and a huge walk-in pantry. On the carpet free second floor, you'll find a massive primary suite perfect for relaxing after a long day complete with en-suite bathroom and walk-in closet as well as three additional spacious bedrooms and a fabulous main bathroom. This home also features an unfinished walk-out basement with basement bathroom rough in and an attached garage with inside entry. (id:50886)
Property Details
| MLS® Number | X12504848 |
| Property Type | Single Family |
| Community Name | Thurlow Ward |
| Amenities Near By | Park, Place Of Worship, Schools |
| Community Features | School Bus |
| Equipment Type | Water Heater - Tankless, Water Heater |
| Parking Space Total | 3 |
| Rental Equipment Type | Water Heater - Tankless, Water Heater |
| Structure | Deck, Porch |
Building
| Bathroom Total | 3 |
| Bedrooms Above Ground | 4 |
| Bedrooms Total | 4 |
| Age | New Building |
| Basement Development | Unfinished |
| Basement Features | Walk Out |
| Basement Type | N/a (unfinished), N/a |
| Construction Style Attachment | Detached |
| Cooling Type | Central Air Conditioning |
| Exterior Finish | Brick, Stone |
| Fire Protection | Smoke Detectors |
| Flooring Type | Tile, Hardwood |
| Foundation Type | Poured Concrete |
| Half Bath Total | 1 |
| Heating Fuel | Natural Gas |
| Heating Type | Forced Air |
| Stories Total | 2 |
| Size Interior | 1,500 - 2,000 Ft2 |
| Type | House |
| Utility Water | Municipal Water |
Parking
| Attached Garage | |
| Garage |
Land
| Acreage | No |
| Land Amenities | Park, Place Of Worship, Schools |
| Sewer | Sanitary Sewer |
| Size Depth | 32 M |
| Size Frontage | 11 M |
| Size Irregular | 11 X 32 M |
| Size Total Text | 11 X 32 M |
Rooms
| Level | Type | Length | Width | Dimensions |
|---|---|---|---|---|
| Second Level | Bedroom 2 | 3.91 m | 3.04 m | 3.91 m x 3.04 m |
| Second Level | Bedroom 3 | 3.86 m | 3.04 m | 3.86 m x 3.04 m |
| Second Level | Bedroom 4 | 3.14 m | 3.73 m | 3.14 m x 3.73 m |
| Second Level | Primary Bedroom | 4.31 m | 5.02 m | 4.31 m x 5.02 m |
| Second Level | Bathroom | 2.93 m | 1.98 m | 2.93 m x 1.98 m |
| Second Level | Bathroom | 1.57 m | 2.94 m | 1.57 m x 2.94 m |
| Main Level | Foyer | 3.9 m | 2.93 m | 3.9 m x 2.93 m |
| Main Level | Mud Room | 1.86 m | 3.11 m | 1.86 m x 3.11 m |
| Main Level | Living Room | 4.47 m | 3.35 m | 4.47 m x 3.35 m |
| Main Level | Dining Room | 4.47 m | 3.02 m | 4.47 m x 3.02 m |
| Main Level | Kitchen | 4.47 m | 2.51 m | 4.47 m x 2.51 m |
| Main Level | Pantry | 1.86 m | 1.71 m | 1.86 m x 1.71 m |
Utilities
| Cable | Available |
| Electricity | Installed |
| Sewer | Installed |
Contact Us
Contact us for more information
Deanna Jean Hall
Salesperson
357 Front Street
Belleville, Ontario K8N 2Z9
(613) 966-6060
(613) 966-2904
www.discoverroyallepage.ca/

