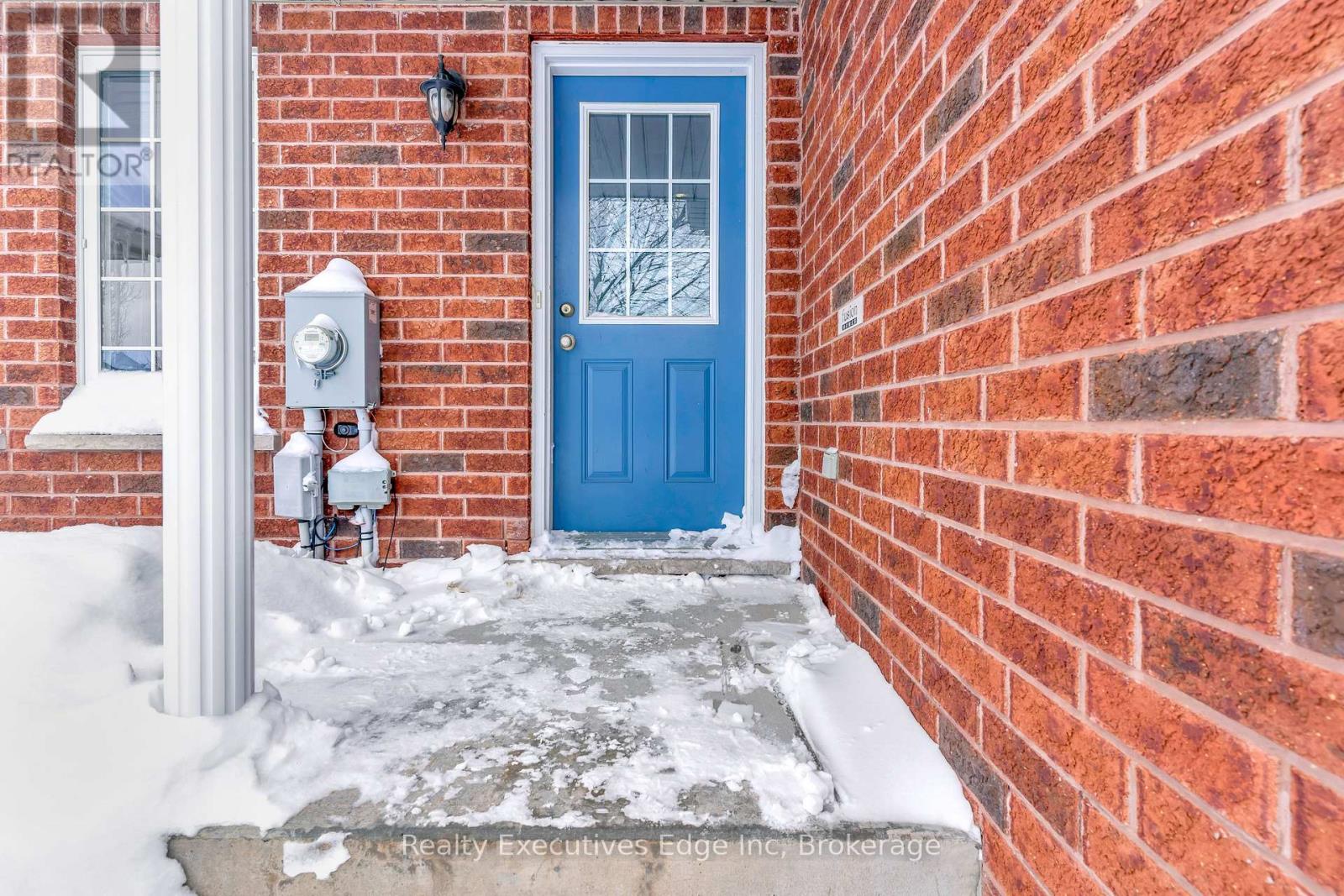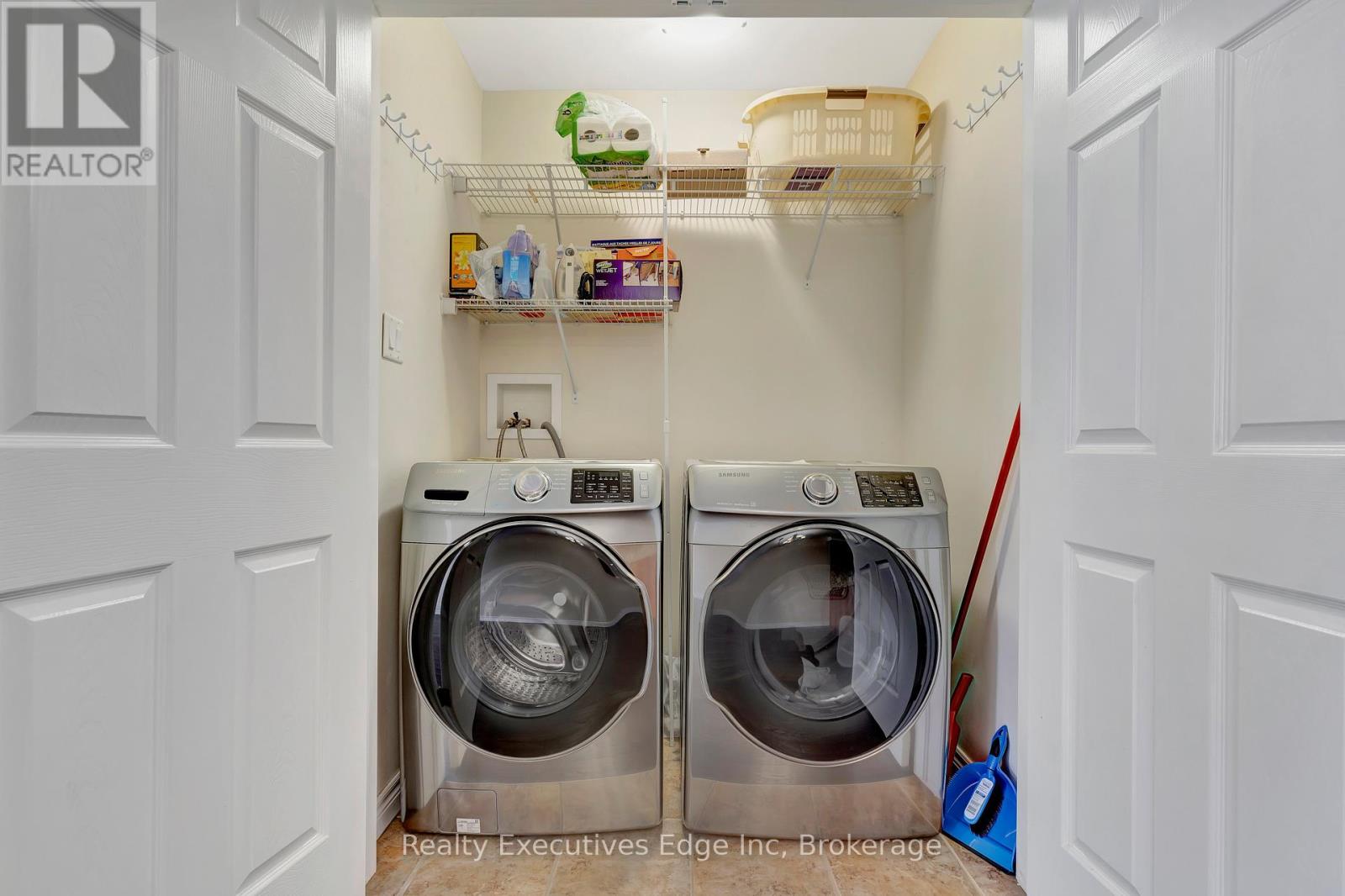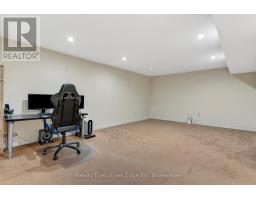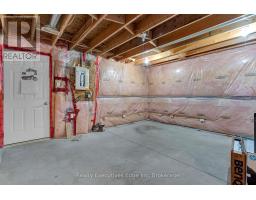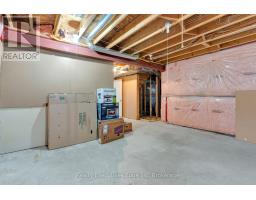16 Penfold Drive Guelph, Ontario N1E 0C7
$735,000
Looking for an affordable freehold property in Guelph? You are in luck! This charming 3-bedroom residence with 1,032 square feet of finished space on main floor, and 976 square feet of finished space in basement offers the perfect blend of comfort and convenience. The main floor boasts an open-concept living and dining area, ideal for entertaining, and a bright kitchen featuring a built-in skylight. Enjoy the ease of a main floor bedroom with a 3-piece ensuite, along with an additional bedroom and a full 3-piece bathroom. The finished basement expands your living space with a large bedroom, a spacious rec room perfect for family gatherings, another full bathroom, and a bonus room for storage or future expansion. The basement also has heated floors! Imagine the possibilities! Relax and unwind on the private backyard deck, or take advantage of the oversized single-car garage. Natural light floods the home, with skylights in both the kitchen and main bathroom. This well-maintained home is ready for you to move in and create lasting memories. Don't miss this opportunity schedule your viewing today! (id:50886)
Open House
This property has open houses!
2:00 pm
Ends at:4:00 pm
Property Details
| MLS® Number | X11975967 |
| Property Type | Single Family |
| Community Name | Grange Hill East |
| Parking Space Total | 2 |
Building
| Bathroom Total | 3 |
| Bedrooms Above Ground | 2 |
| Bedrooms Below Ground | 1 |
| Bedrooms Total | 3 |
| Appliances | Central Vacuum, Water Heater, Water Softener, Blinds |
| Architectural Style | Bungalow |
| Basement Development | Finished |
| Basement Type | N/a (finished) |
| Construction Style Attachment | Attached |
| Cooling Type | Central Air Conditioning |
| Exterior Finish | Brick |
| Foundation Type | Concrete |
| Heating Fuel | Natural Gas |
| Heating Type | Forced Air |
| Stories Total | 1 |
| Size Interior | 1,100 - 1,500 Ft2 |
| Type | Row / Townhouse |
| Utility Water | Municipal Water |
Parking
| Attached Garage |
Land
| Acreage | No |
| Sewer | Sanitary Sewer |
| Size Depth | 35 M |
| Size Frontage | 9.54 M |
| Size Irregular | 9.5 X 35 M |
| Size Total Text | 9.5 X 35 M |
Rooms
| Level | Type | Length | Width | Dimensions |
|---|---|---|---|---|
| Basement | Bedroom | 3.48 m | 3.91 m | 3.48 m x 3.91 m |
| Basement | Recreational, Games Room | 4.12 m | 6.42 m | 4.12 m x 6.42 m |
| Basement | Bathroom | 2.24 m | 2.69 m | 2.24 m x 2.69 m |
| Basement | Other | 5.33 m | 6.7 m | 5.33 m x 6.7 m |
| Main Level | Bedroom | 3.68 m | 4.26 m | 3.68 m x 4.26 m |
| Main Level | Bedroom 2 | 3.41 m | 3.66 m | 3.41 m x 3.66 m |
| Main Level | Great Room | 8.62 m | 6.74 m | 8.62 m x 6.74 m |
| Main Level | Kitchen | 4.31 m | 2.87 m | 4.31 m x 2.87 m |
| Main Level | Bathroom | 2.55 m | 1.48 m | 2.55 m x 1.48 m |
Contact Us
Contact us for more information
Saniya Kalani-Kanji
Salesperson
realtyexecutivesedge.com/
265 Hanlon Creek Boulevard Unit 6
Guelph, Ontario N1C 0A1
(519) 224-3040
(519) 821-8100
www.realtyexecutivesedge.com/


