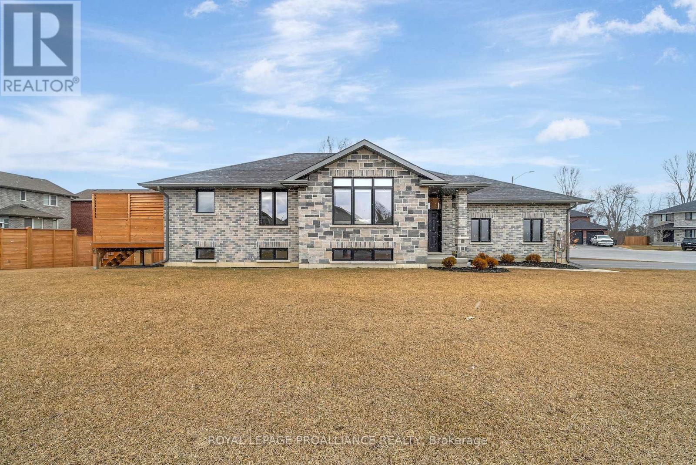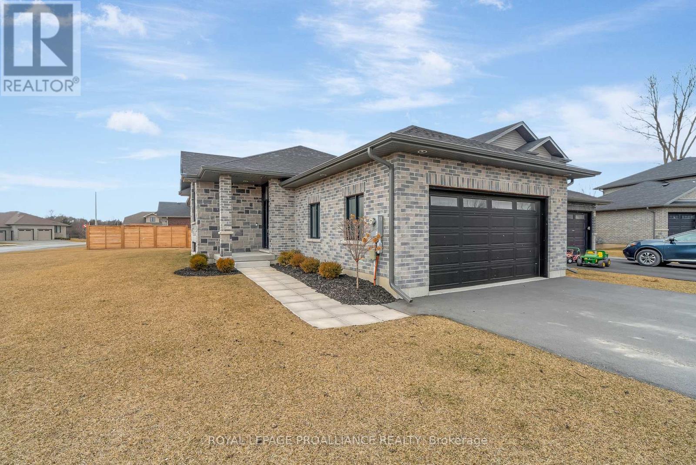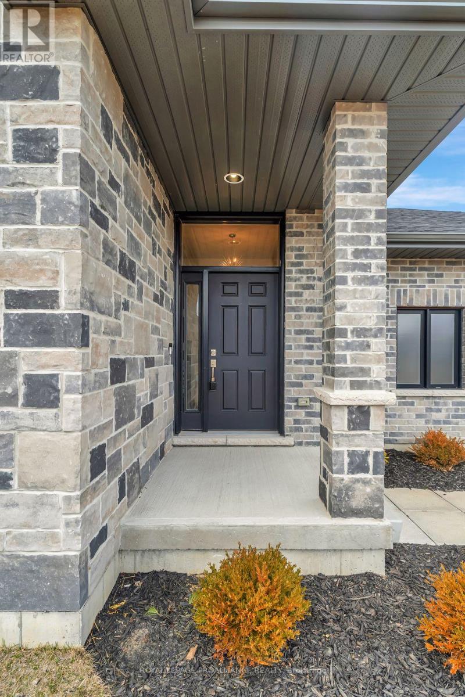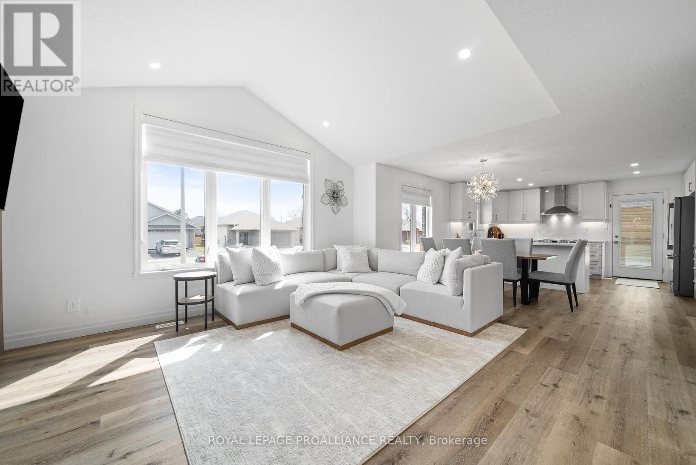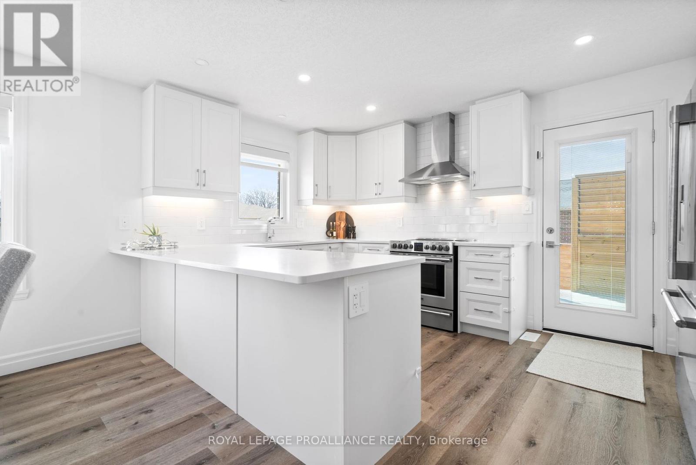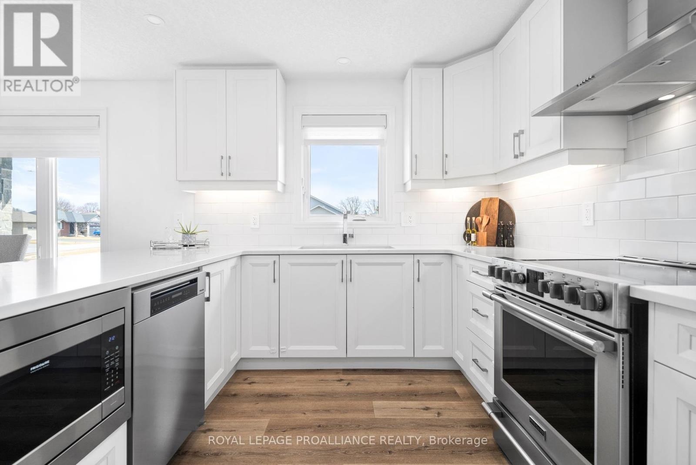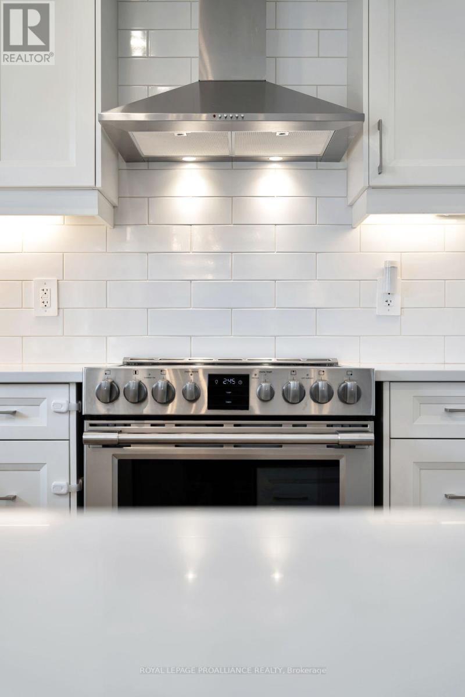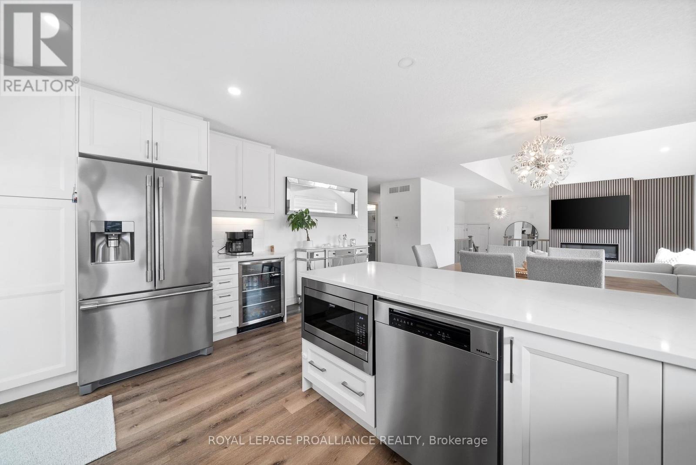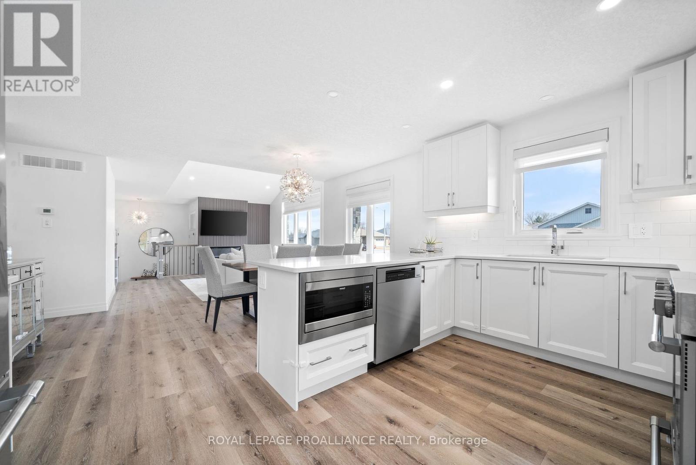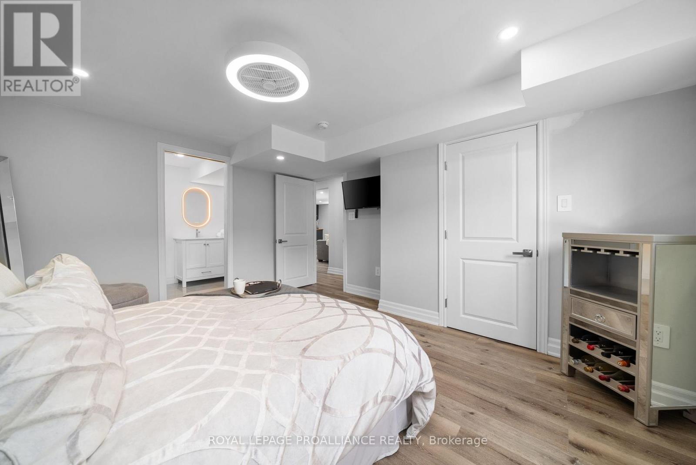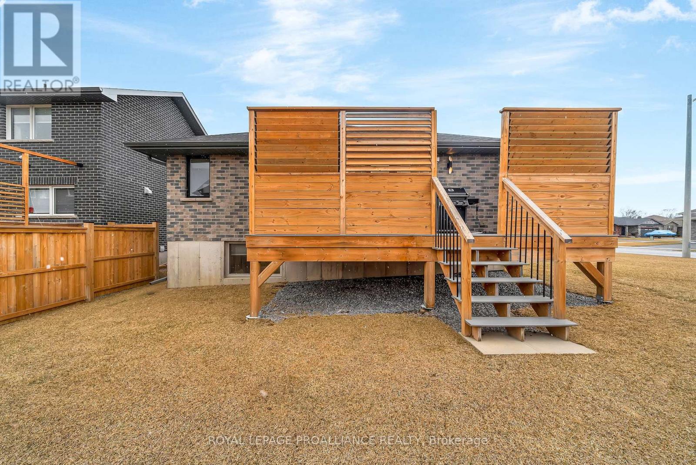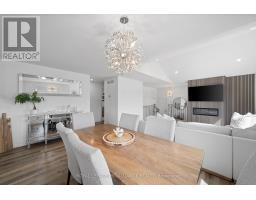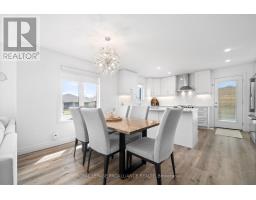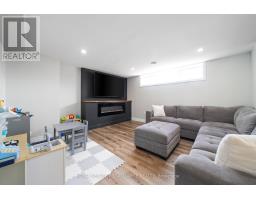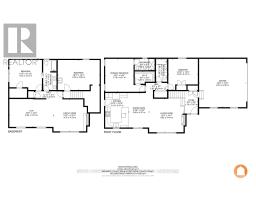16 Perth Court Belleville, Ontario K8N 0G9
$745,900
Welcome to 16 Perth Court a stunning 2+1 bedroom, 3-bathroom bungalow perfectly situated on a premium corner lot in a quiet cul-de-sac in Belleville's sought-after east end. Built in 2022, this beautifully designed home combines modern elegance, high-end finishes, and cozy charm, offering the perfect blend of style and comfort. Step inside to a bright and airy open-concept layout, where luxury fixtures and finishes elevate every space. The sunlit living room features a large bay window and a stylish electric fireplace, creating a warm and inviting atmosphere for relaxation or entertaining. The modern kitchen is a true showstopper, boasting quartz countertops, custom cabinetry, stainless steel appliances, and a dedicated coffee/bar area, perfect for both everyday convenience and entertaining. A walkout from the kitchen leads to a spacious back deck, ideal for outdoor dining and gatherings, complete with a BBQ gas line hookup for added convenience. The primary bedroom is a private retreat, featuring a walk-in closet and a luxurious 3-piece ensuite with a tiled walk-in shower and heated floors. The main floor also offers a spacious second bedroom, a 4-piece bathroom, and main-floor laundry room. The fully finished basement expands the living space with a large rec room, complete with an electric fireplace, perfect for family gatherings. A generously sized third bedroom enjoys direct access to a cheater 5-piece ensuite, providing comfort and privacy for guests or family members. With premium finishes throughout, including heated floors in all bathrooms, this move-in-ready home is a must-see. Nestled in a quiet, family-friendly neighborhood, 16 Perth Court is just moments from schools, parks, shopping, and all amenities in Belleville's desirable east end. (id:50886)
Property Details
| MLS® Number | X12046019 |
| Property Type | Single Family |
| Community Name | Belleville Ward |
| Amenities Near By | Hospital, Park, Place Of Worship, Schools |
| Equipment Type | Water Heater - Tankless |
| Features | Cul-de-sac, Flat Site |
| Parking Space Total | 6 |
| Rental Equipment Type | Water Heater - Tankless |
| Structure | Deck |
Building
| Bathroom Total | 3 |
| Bedrooms Above Ground | 2 |
| Bedrooms Below Ground | 1 |
| Bedrooms Total | 3 |
| Age | 0 To 5 Years |
| Amenities | Fireplace(s) |
| Appliances | Garage Door Opener Remote(s), Central Vacuum, Water Heater - Tankless, Blinds, Dishwasher, Dryer, Garage Door Opener, Microwave, Stove, Washer, Window Coverings, Wine Fridge, Refrigerator |
| Architectural Style | Bungalow |
| Basement Development | Finished |
| Basement Type | Full (finished) |
| Construction Style Attachment | Detached |
| Cooling Type | Central Air Conditioning, Air Exchanger |
| Exterior Finish | Brick |
| Fire Protection | Smoke Detectors |
| Fireplace Present | Yes |
| Fireplace Total | 2 |
| Foundation Type | Poured Concrete |
| Heating Fuel | Natural Gas |
| Heating Type | Forced Air |
| Stories Total | 1 |
| Size Interior | 1,100 - 1,500 Ft2 |
| Type | House |
| Utility Water | Municipal Water |
Parking
| Attached Garage | |
| Garage | |
| Inside Entry |
Land
| Acreage | No |
| Land Amenities | Hospital, Park, Place Of Worship, Schools |
| Landscape Features | Landscaped |
| Sewer | Sanitary Sewer |
| Size Depth | 106 Ft |
| Size Frontage | 76 Ft |
| Size Irregular | 76 X 106 Ft |
| Size Total Text | 76 X 106 Ft|under 1/2 Acre |
| Zoning Description | R2-26 |
Rooms
| Level | Type | Length | Width | Dimensions |
|---|---|---|---|---|
| Lower Level | Bedroom | 4.32 m | 3.61 m | 4.32 m x 3.61 m |
| Lower Level | Bathroom | 1.79 m | 3.98 m | 1.79 m x 3.98 m |
| Lower Level | Family Room | 4.32 m | 4.23 m | 4.32 m x 4.23 m |
| Lower Level | Exercise Room | 5.84 m | 3.7 m | 5.84 m x 3.7 m |
| Main Level | Foyer | 1.74 m | 2.97 m | 1.74 m x 2.97 m |
| Main Level | Living Room | 4.62 m | 4.44 m | 4.62 m x 4.44 m |
| Main Level | Dining Room | 2.69 m | 4.57 m | 2.69 m x 4.57 m |
| Main Level | Kitchen | 3.13 m | 4.57 m | 3.13 m x 4.57 m |
| Main Level | Primary Bedroom | 3.76 m | 4.37 m | 3.76 m x 4.37 m |
| Main Level | Bathroom | 2.65 m | 1.52 m | 2.65 m x 1.52 m |
| Main Level | Bedroom | 3.92 m | 4.13 m | 3.92 m x 4.13 m |
| Main Level | Bathroom | 1.5 m | 3.03 m | 1.5 m x 3.03 m |
Contact Us
Contact us for more information
Brent Woolgar
Salesperson
daviesandco.ca/
357 Front Street
Belleville, Ontario K8N 2Z9
(613) 966-6060
(613) 966-2904
www.discoverroyallepage.ca/
Jo-Anne Davies
Salesperson
daviesandco.ca/
@daviesandcompany/
357 Front Street
Belleville, Ontario K8N 2Z9
(613) 966-6060
(613) 966-2904
www.discoverroyallepage.ca/

