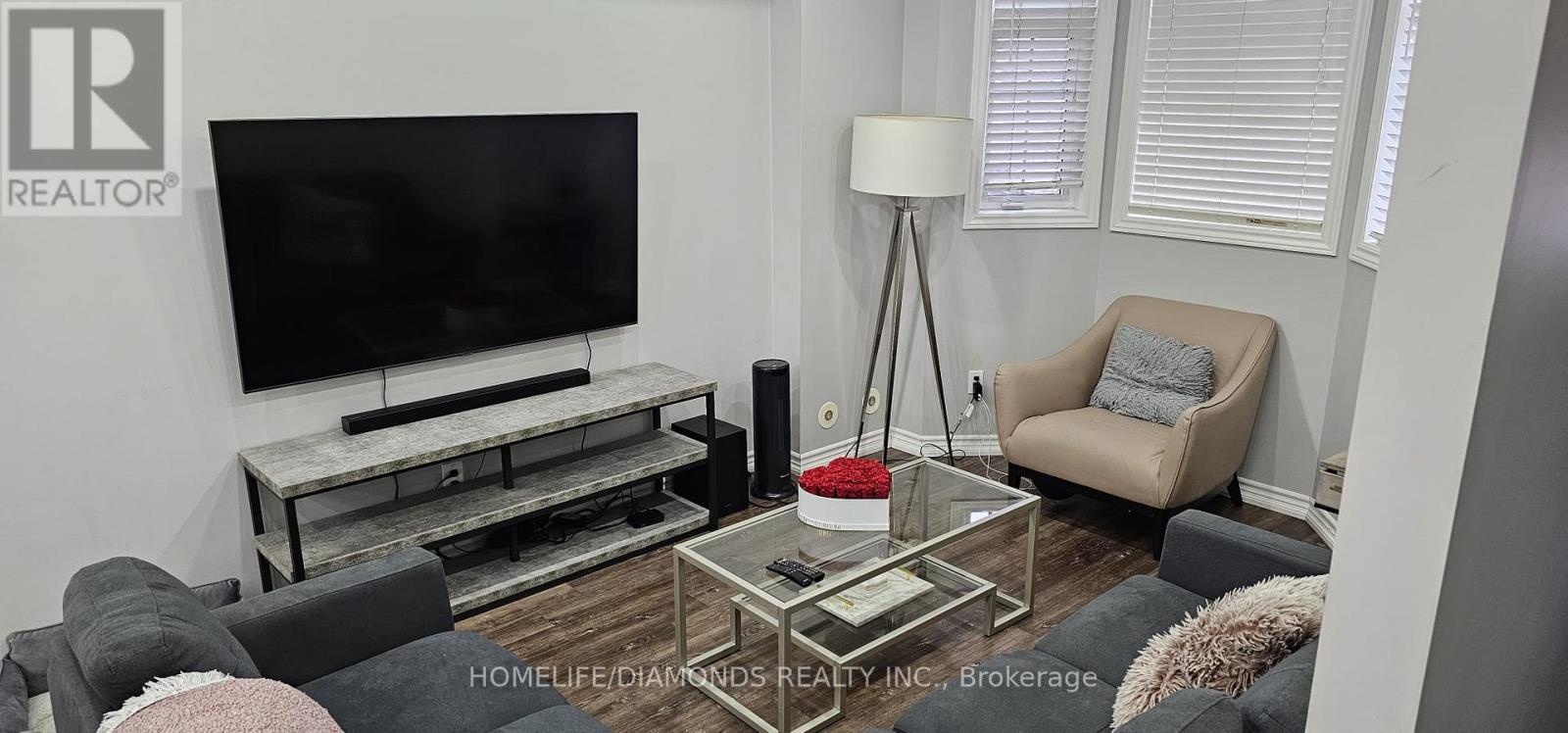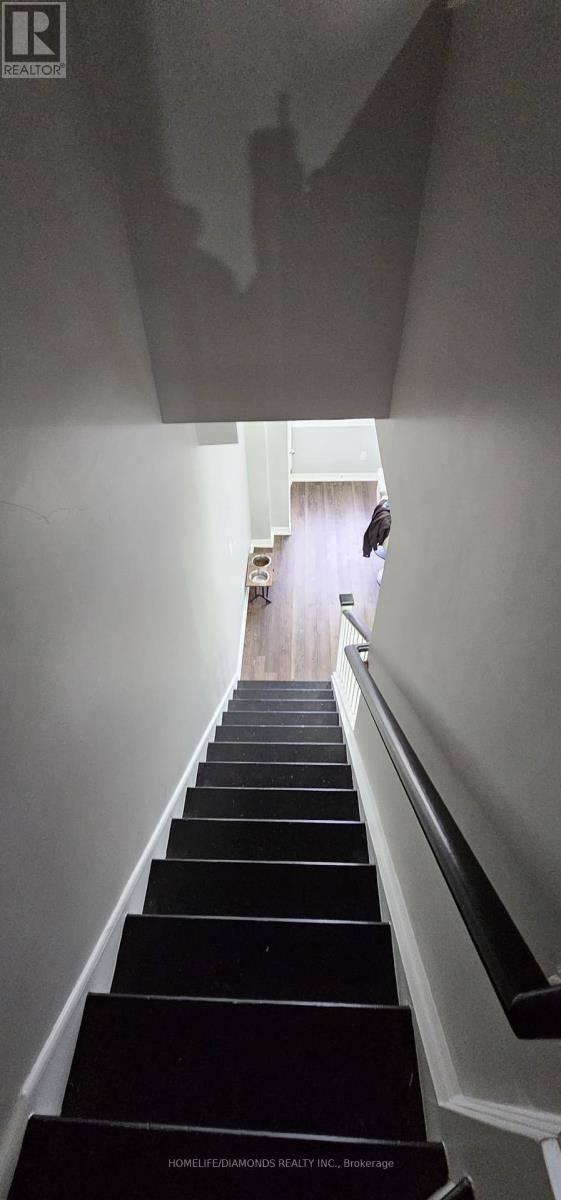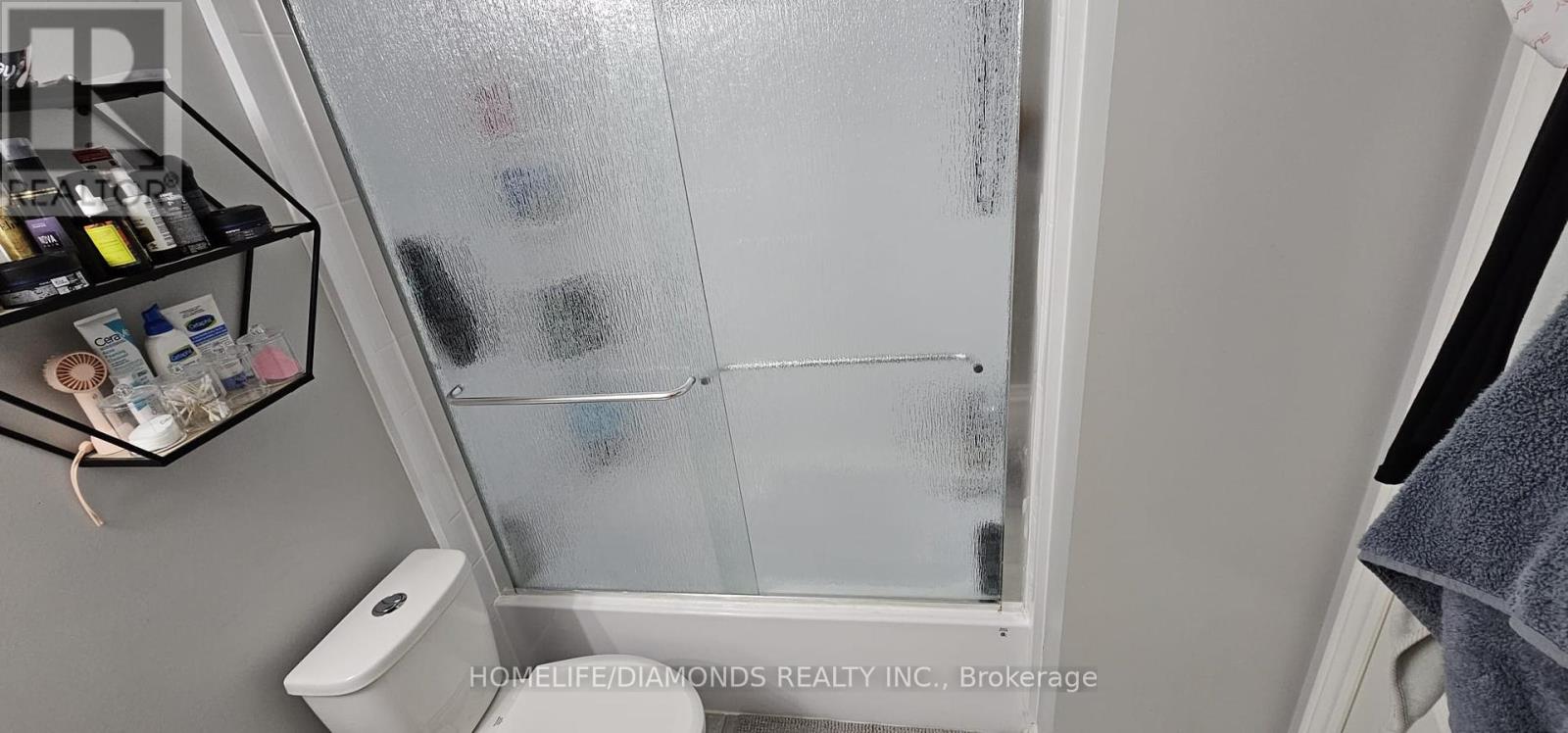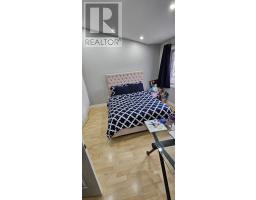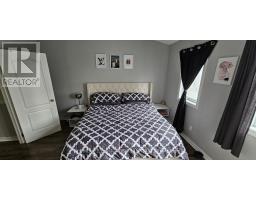16 Piggott Mews Toronto, Ontario M9N 0A4
3 Bedroom
2 Bathroom
1499.9875 - 1999.983 sqft
Central Air Conditioning
Forced Air
$960,000
Amazing three Bedroom Townhouse In North York, With Easy Access To Highway 401 And 427. Open Concept Kitchen, Living Room With Modern Touches, Granite Countertops, Breakfast Bar Perfect For Entertaining Upgraded Throughout. Very Well Maintained, And Its Beautiful Charm Brings Out An Exquisite Warm feeling To Home. **** EXTRAS **** $100 Monthly Fee Incl: Landscaping & Snow Removal. (id:50886)
Property Details
| MLS® Number | W11886462 |
| Property Type | Single Family |
| Community Name | Weston |
| ParkingSpaceTotal | 2 |
Building
| BathroomTotal | 2 |
| BedroomsAboveGround | 3 |
| BedroomsTotal | 3 |
| Appliances | Water Softener, Dishwasher, Dryer, Refrigerator, Stove, Washer, Window Coverings |
| BasementDevelopment | Unfinished |
| BasementType | N/a (unfinished) |
| ConstructionStyleAttachment | Attached |
| CoolingType | Central Air Conditioning |
| ExteriorFinish | Brick |
| FlooringType | Laminate |
| HeatingFuel | Natural Gas |
| HeatingType | Forced Air |
| StoriesTotal | 3 |
| SizeInterior | 1499.9875 - 1999.983 Sqft |
| Type | Row / Townhouse |
| UtilityWater | Municipal Water |
Parking
| Attached Garage |
Land
| Acreage | No |
| Sewer | Sanitary Sewer |
| SizeDepth | 68 Ft ,3 In |
| SizeFrontage | 14 Ft ,9 In |
| SizeIrregular | 14.8 X 68.3 Ft |
| SizeTotalText | 14.8 X 68.3 Ft |
Rooms
| Level | Type | Length | Width | Dimensions |
|---|---|---|---|---|
| Basement | Laundry Room | 4.18 m | 4.12 m | 4.18 m x 4.12 m |
| Lower Level | Bedroom | 4.27 m | 2.44 m | 4.27 m x 2.44 m |
| Main Level | Living Room | 7.92 m | 3.35 m | 7.92 m x 3.35 m |
| Main Level | Kitchen | 3.96 m | 3.96 m | 3.96 m x 3.96 m |
| Main Level | Dining Room | 7.92 m | 3.35 m | 7.92 m x 3.35 m |
| Upper Level | Primary Bedroom | 5.49 m | 4.27 m | 5.49 m x 4.27 m |
| Upper Level | Bedroom | 4.88 m | 4.27 m | 4.88 m x 4.27 m |
https://www.realtor.ca/real-estate/27723637/16-piggott-mews-toronto-weston-weston
Interested?
Contact us for more information
Tony Chawla
Broker of Record
Homelife/diamonds Realty Inc.
30 Intermodal Dr #207-208
Brampton, Ontario L6T 5K1
30 Intermodal Dr #207-208
Brampton, Ontario L6T 5K1


