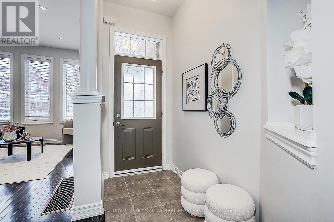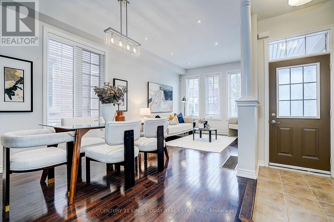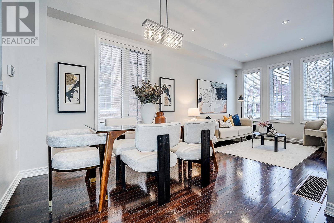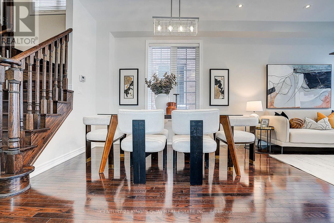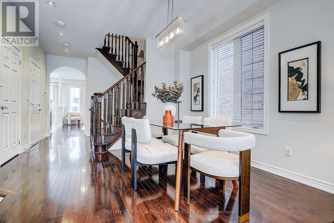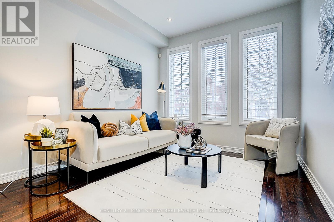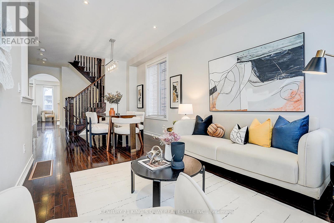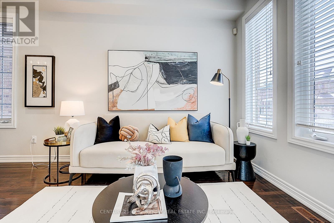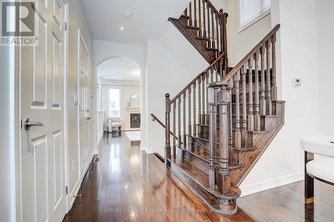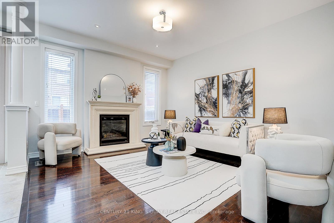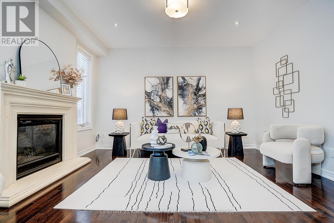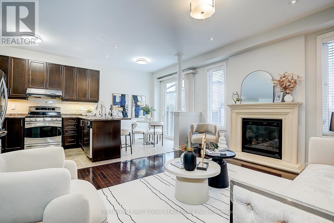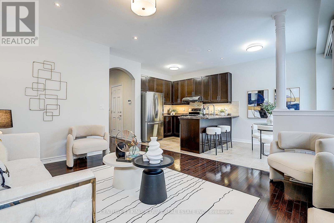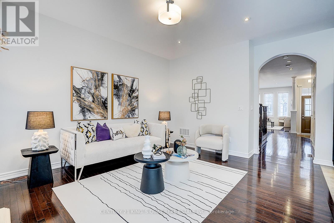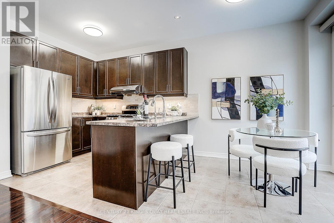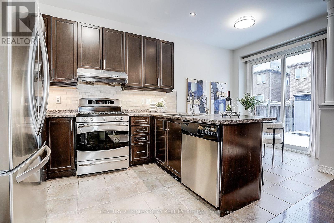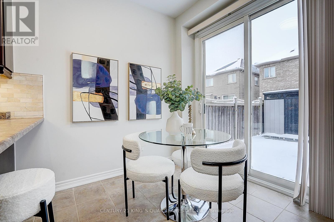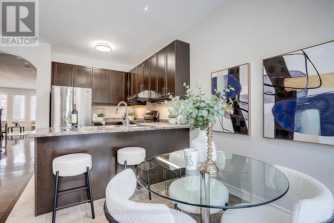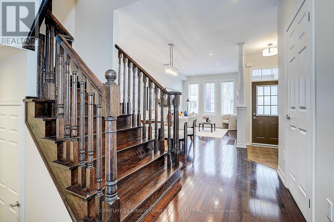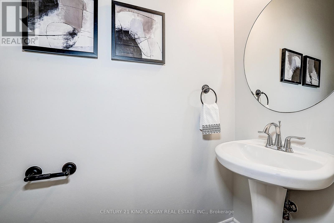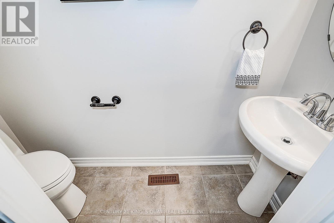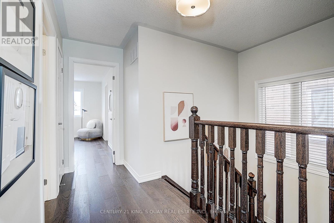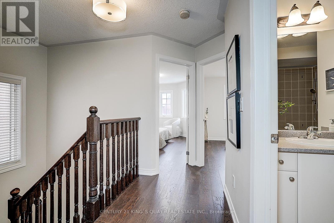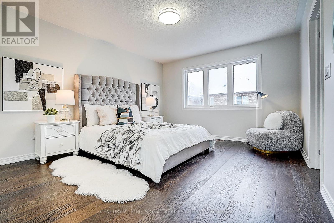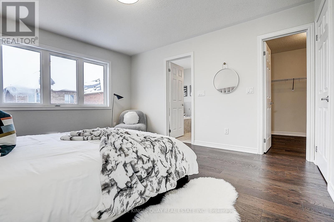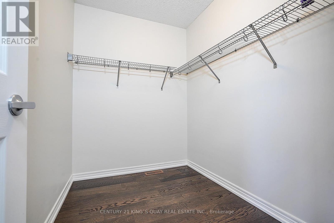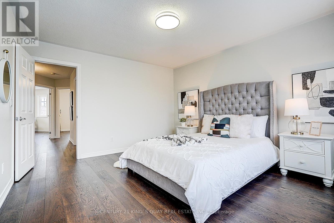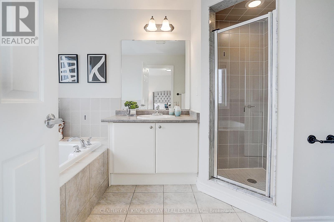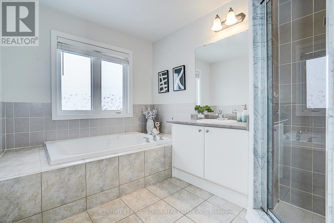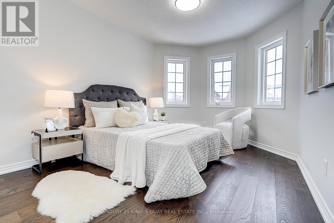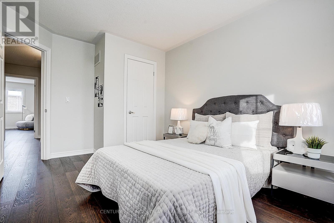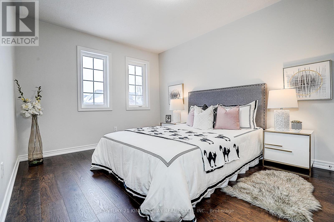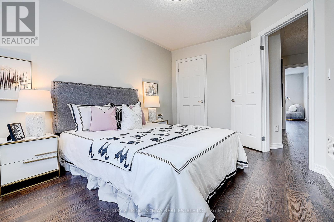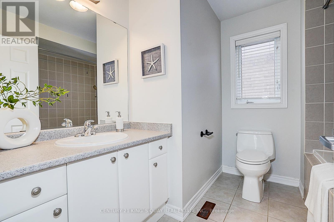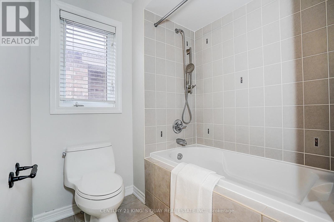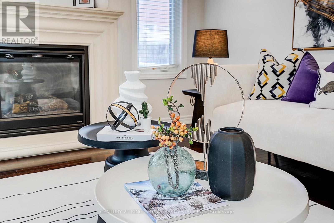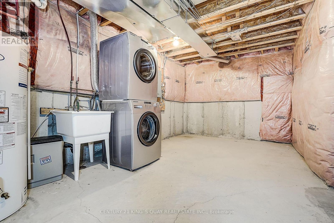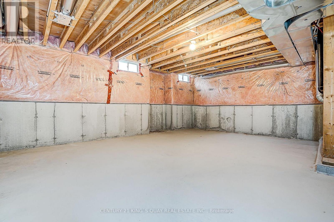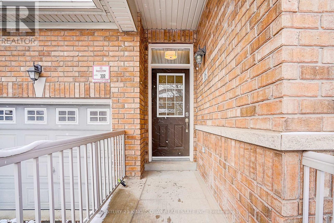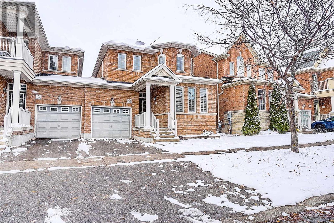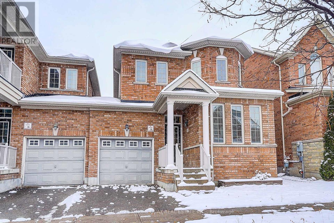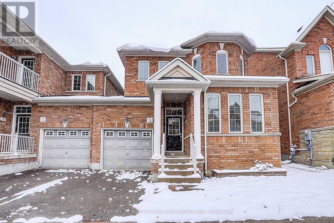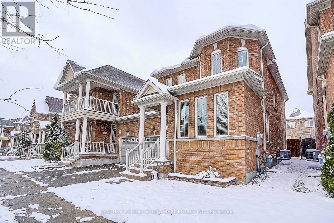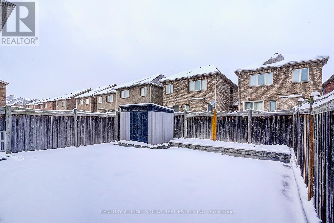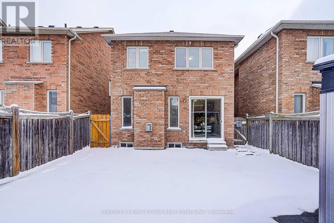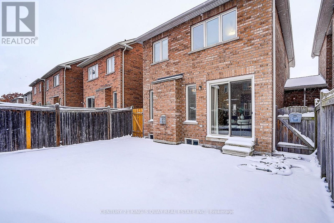16 Pisanelli Avenue Markham, Ontario L6C 0H5
$1,299,900
Location! Location! Location! high demand area in Cathedral Town Community. few minutes from Hwy 404, parks, restaurants, shops and schools. Only the garage is linked. 9 Ft Ceilings on the main floor. Sun-Filled open concept front on North. Family room with fireplace overlooking kitchen w/ Breakfast area, walk-out to new Interlock patio in Backyard. New paint, brand new wooden flooring on 2nd floor. New Backyard interlock. Well- maintained house. (id:50886)
Property Details
| MLS® Number | N12548688 |
| Property Type | Single Family |
| Community Name | Cathedraltown |
| Amenities Near By | Park, Place Of Worship, Public Transit |
| Equipment Type | Water Heater |
| Features | Irregular Lot Size, Carpet Free |
| Parking Space Total | 2 |
| Rental Equipment Type | Water Heater |
Building
| Bathroom Total | 3 |
| Bedrooms Above Ground | 3 |
| Bedrooms Total | 3 |
| Appliances | Garage Door Opener Remote(s), Central Vacuum, Water Purifier, Water Softener, Dishwasher, Dryer, Stove, Washer, Window Coverings, Refrigerator |
| Basement Development | Unfinished |
| Basement Type | N/a (unfinished) |
| Construction Style Attachment | Link |
| Cooling Type | Central Air Conditioning |
| Exterior Finish | Brick |
| Fireplace Present | Yes |
| Flooring Type | Hardwood, Ceramic |
| Foundation Type | Brick |
| Half Bath Total | 1 |
| Heating Fuel | Natural Gas |
| Heating Type | Forced Air |
| Stories Total | 2 |
| Size Interior | 1,500 - 2,000 Ft2 |
| Type | House |
| Utility Water | Municipal Water |
Parking
| Attached Garage | |
| Garage |
Land
| Acreage | No |
| Fence Type | Fenced Yard |
| Land Amenities | Park, Place Of Worship, Public Transit |
| Sewer | Sanitary Sewer |
| Size Depth | 88 Ft |
| Size Frontage | 30 Ft |
| Size Irregular | 30 X 88 Ft |
| Size Total Text | 30 X 88 Ft |
Rooms
| Level | Type | Length | Width | Dimensions |
|---|---|---|---|---|
| Second Level | Primary Bedroom | 12.01 m | 14.01 m | 12.01 m x 14.01 m |
| Second Level | Bedroom 2 | 9.12 m | 14.01 m | 9.12 m x 14.01 m |
| Second Level | Bedroom 3 | 9.12 m | 12.11 m | 9.12 m x 12.11 m |
| Main Level | Living Room | 9.12 m | 20.01 m | 9.12 m x 20.01 m |
| Main Level | Dining Room | Measurements not available | ||
| Main Level | Family Room | 12.01 m | 14.01 m | 12.01 m x 14.01 m |
| Main Level | Kitchen | 8.01 m | 8.03 m | 8.01 m x 8.03 m |
| Main Level | Eating Area | Measurements not available |
https://www.realtor.ca/real-estate/29107634/16-pisanelli-avenue-markham-cathedraltown-cathedraltown
Contact Us
Contact us for more information
Dora Wong
Salesperson
7303 Warden Ave #101
Markham, Ontario L3R 5Y6
(905) 940-3428
(905) 940-0293
kingsquayrealestate.c21.ca/
Pierre Sai Chung Kwok
Salesperson
7303 Warden Ave #101
Markham, Ontario L3R 5Y6
(905) 940-3428
(905) 940-0293
kingsquayrealestate.c21.ca/

