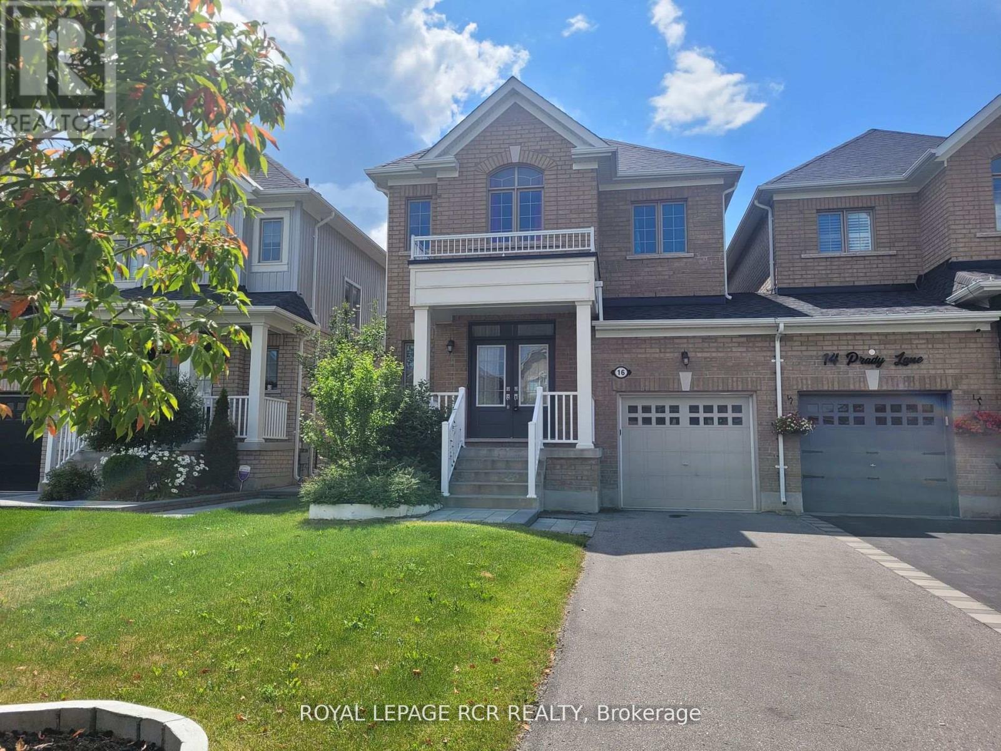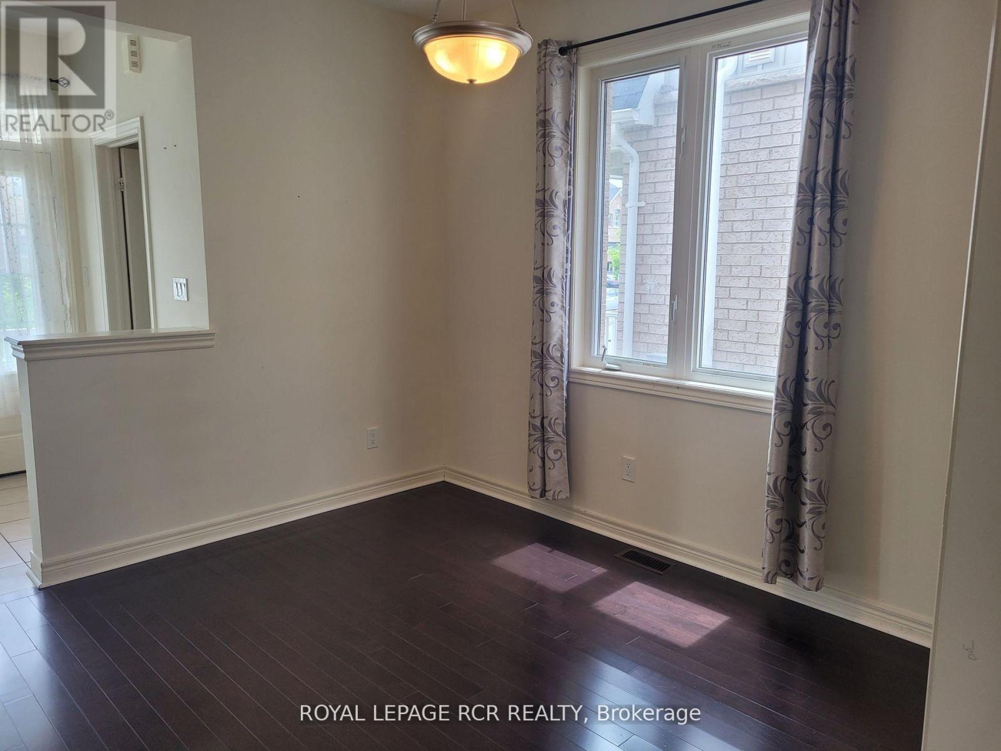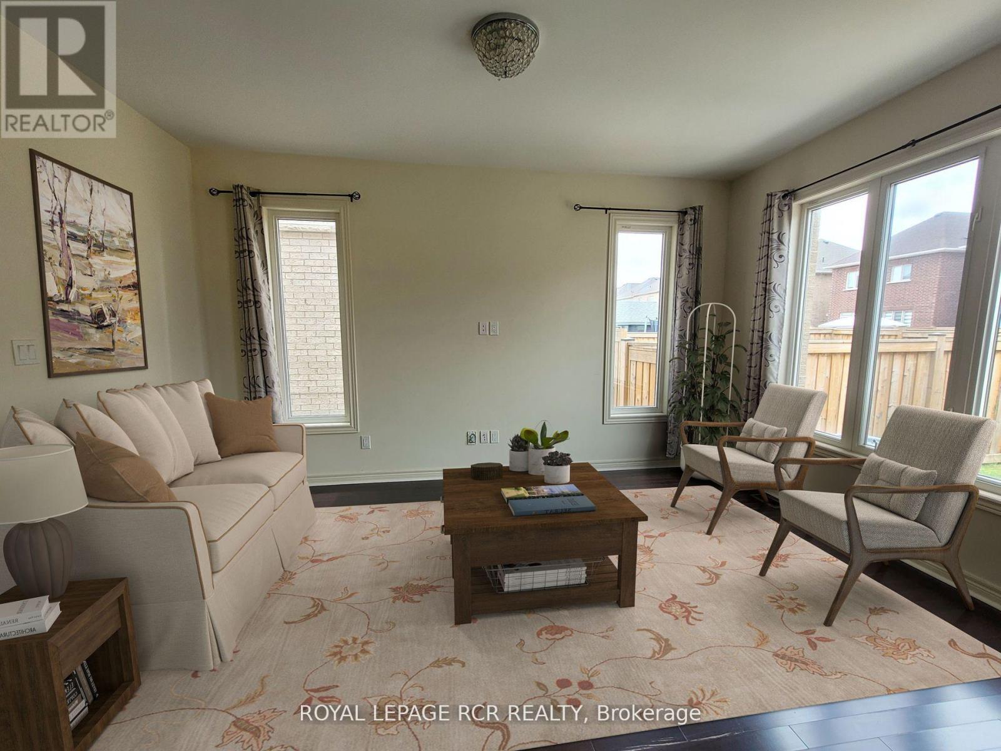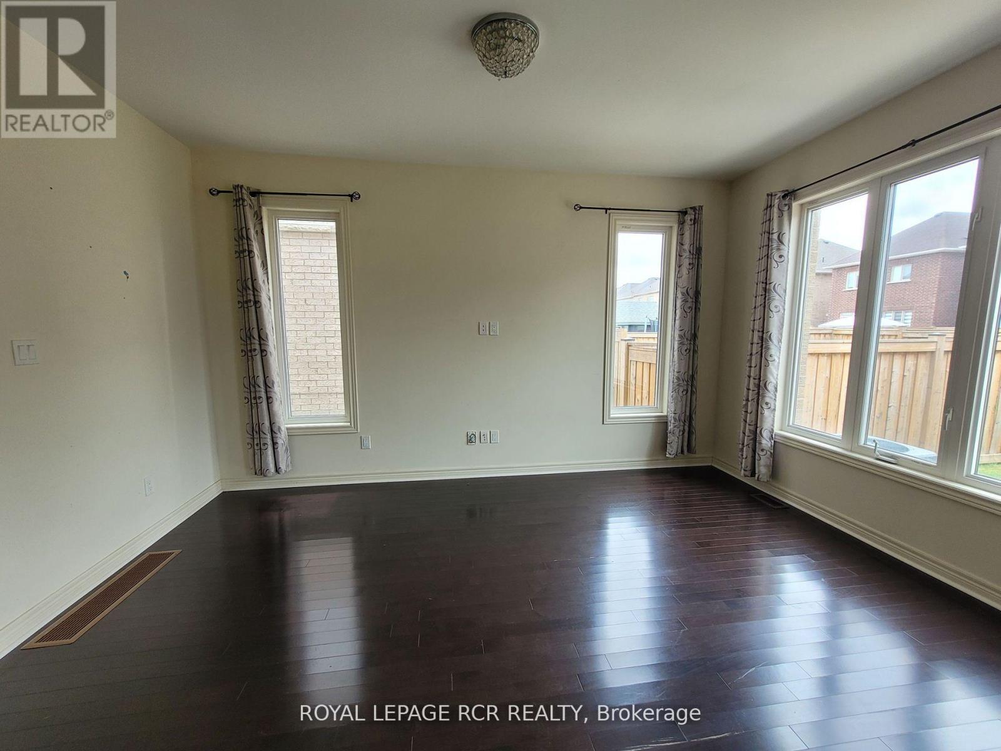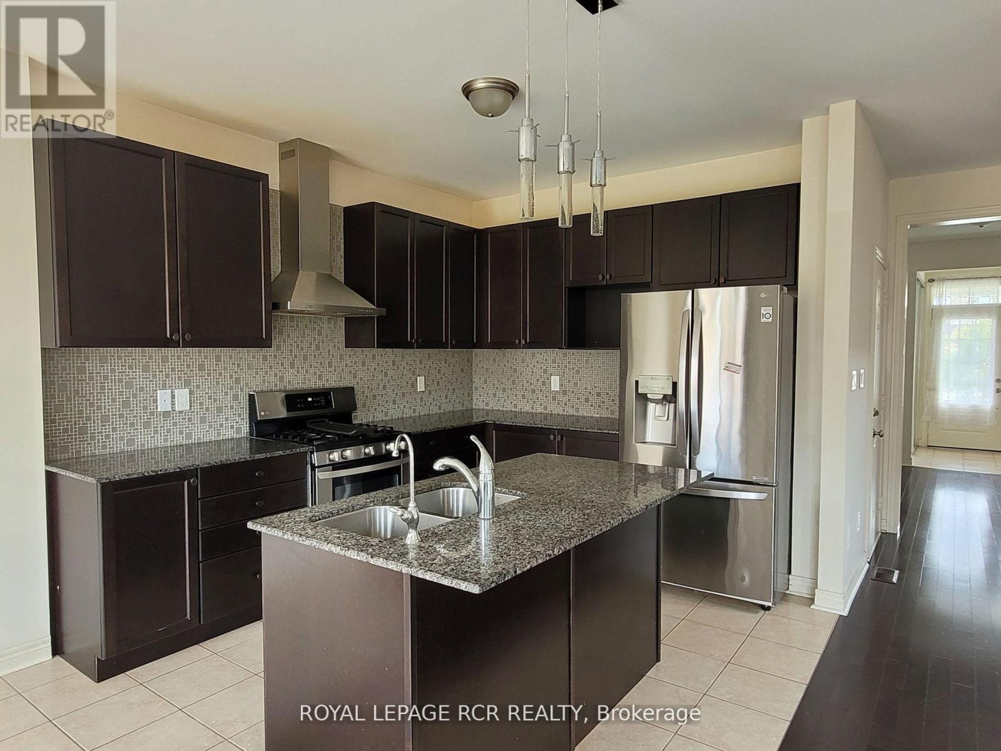16 Prady Lane New Tecumseth, Ontario L0G 1W0
$949,900
Spacious Executive Home located in desired area in the growing town of Tottenham. Open concept kitchen and great room areas plus separate formal dining room. Fantastic layout for families! Large primary bedroom with 5pc Ensuite. 9 foot ceilings on Main Floor. Second floor laundry! Unspoiled lower level awaits your ideas and finishing touches! Close to everything - schools, parks, restaurants, conservation area, shopping and highways for an easy commute. Come and see for yourself! (id:50886)
Open House
This property has open houses!
1:00 pm
Ends at:3:00 pm
Property Details
| MLS® Number | N12259454 |
| Property Type | Single Family |
| Community Name | Tottenham |
| Amenities Near By | Golf Nearby, Park, Schools |
| Community Features | Community Centre |
| Equipment Type | Water Heater |
| Parking Space Total | 3 |
| Rental Equipment Type | Water Heater |
Building
| Bathroom Total | 3 |
| Bedrooms Above Ground | 3 |
| Bedrooms Total | 3 |
| Appliances | Water Heater, Garage Door Opener Remote(s), Water Purifier, Dishwasher, Dryer, Garage Door Opener, Stove, Washer, Window Coverings, Refrigerator |
| Basement Development | Unfinished |
| Basement Type | N/a (unfinished) |
| Construction Style Attachment | Link |
| Cooling Type | Central Air Conditioning |
| Exterior Finish | Brick |
| Flooring Type | Hardwood, Carpeted |
| Foundation Type | Poured Concrete |
| Half Bath Total | 1 |
| Heating Fuel | Natural Gas |
| Heating Type | Forced Air |
| Stories Total | 2 |
| Size Interior | 1,500 - 2,000 Ft2 |
| Type | House |
| Utility Water | Municipal Water |
Parking
| Attached Garage | |
| Garage |
Land
| Acreage | No |
| Fence Type | Fenced Yard |
| Land Amenities | Golf Nearby, Park, Schools |
| Sewer | Sanitary Sewer |
| Size Depth | 111 Ft ,7 In |
| Size Frontage | 29 Ft ,7 In |
| Size Irregular | 29.6 X 111.6 Ft |
| Size Total Text | 29.6 X 111.6 Ft |
Rooms
| Level | Type | Length | Width | Dimensions |
|---|---|---|---|---|
| Second Level | Primary Bedroom | 3.66 m | 4.67 m | 3.66 m x 4.67 m |
| Second Level | Bedroom 2 | 3.66 m | 3 m | 3.66 m x 3 m |
| Second Level | Bedroom 3 | 2.74 m | 3.76 m | 2.74 m x 3.76 m |
| Main Level | Great Room | 3.5 m | 4.6 m | 3.5 m x 4.6 m |
| Main Level | Kitchen | 3 m | 3.3 m | 3 m x 3.3 m |
| Main Level | Eating Area | 3 m | 3.3 m | 3 m x 3.3 m |
| Main Level | Dining Room | 4.14 m | 3.35 m | 4.14 m x 3.35 m |
https://www.realtor.ca/real-estate/28551851/16-prady-lane-new-tecumseth-tottenham-tottenham
Contact Us
Contact us for more information
Jolie Adams Dewdney
Salesperson
www.joliedewdneyrealestate.com/
www.facebook.com/joliedewdneyrealestate
7 Victoria St. West, Po Box 759
Alliston, Ontario L9R 1V9
(705) 435-3000
(705) 435-3001
www.royallepagercr.com/

