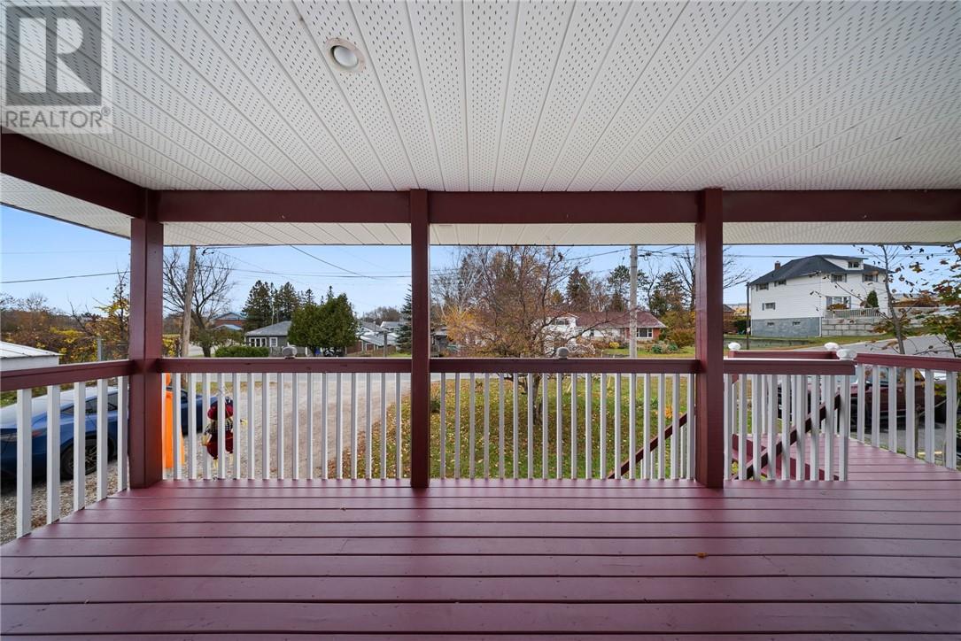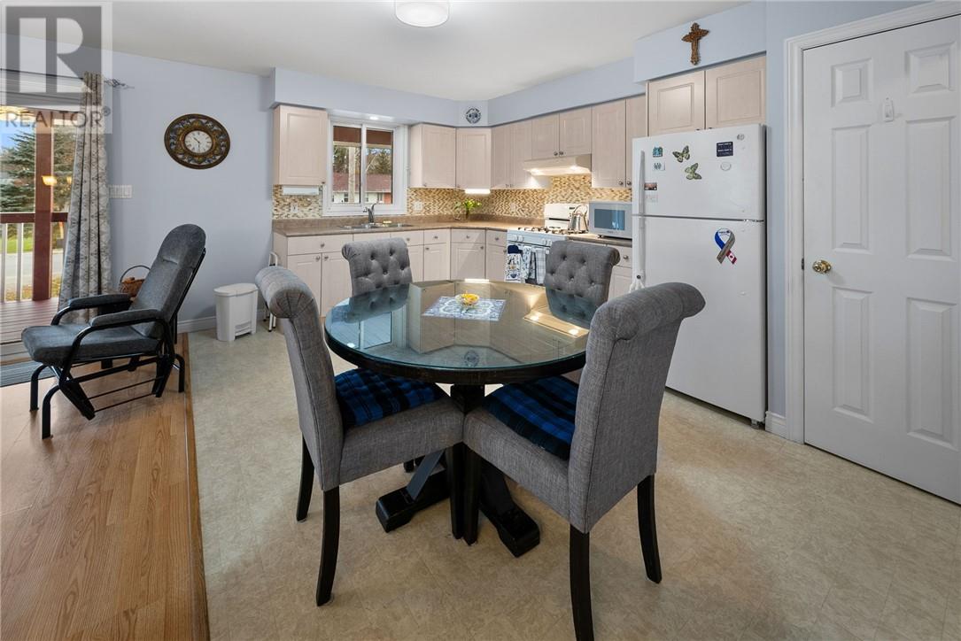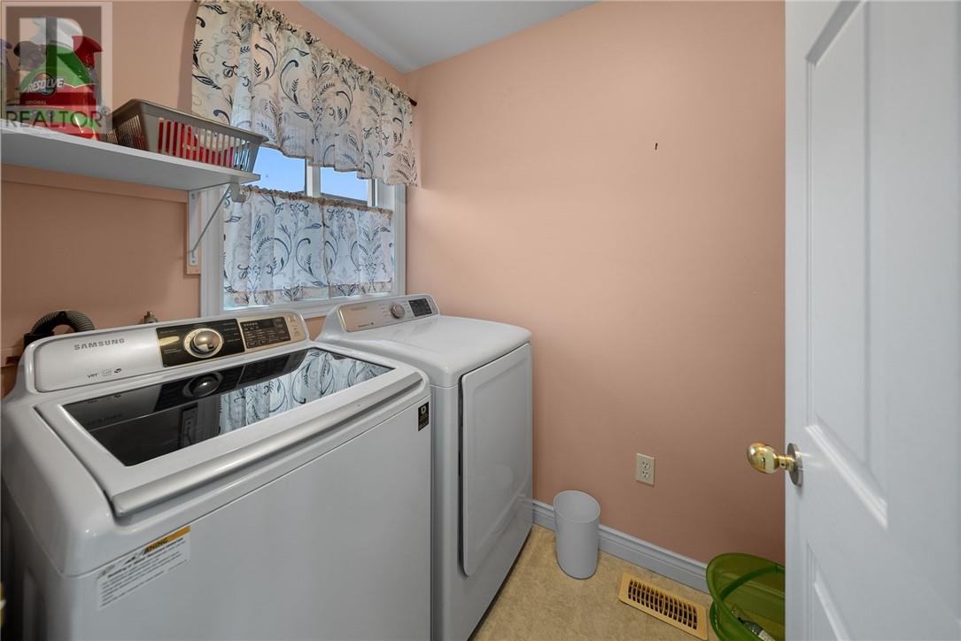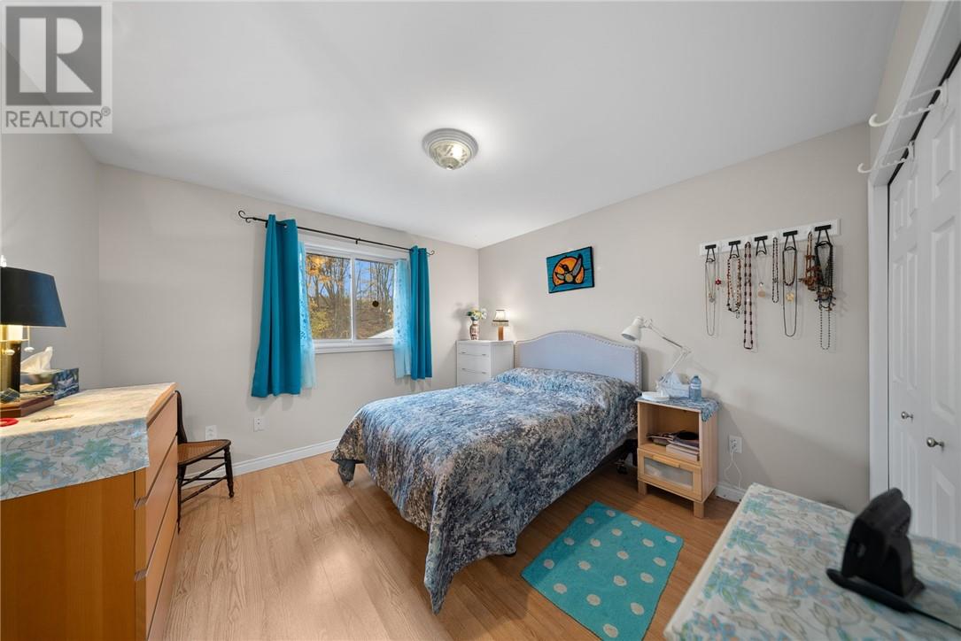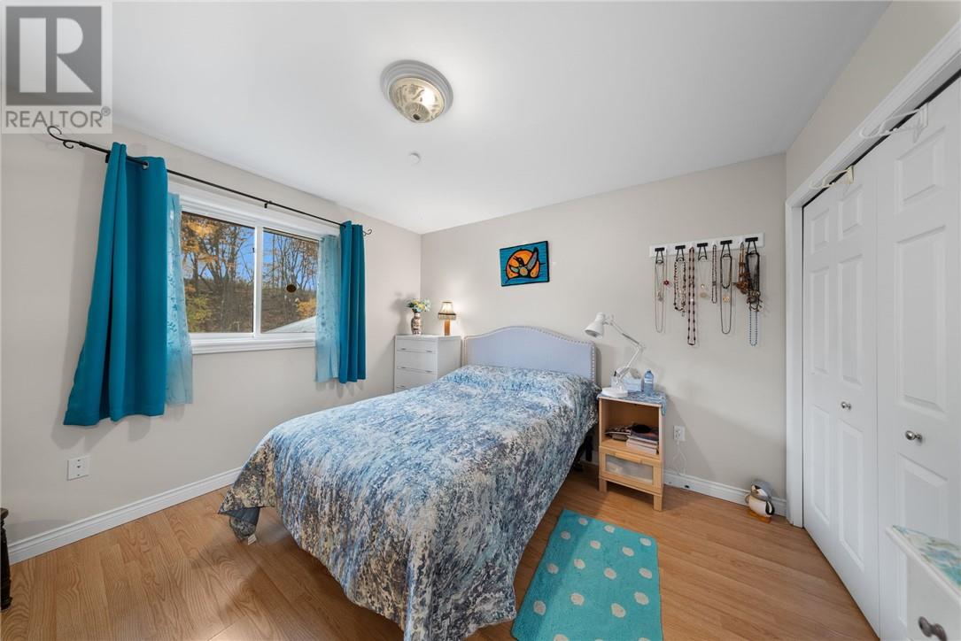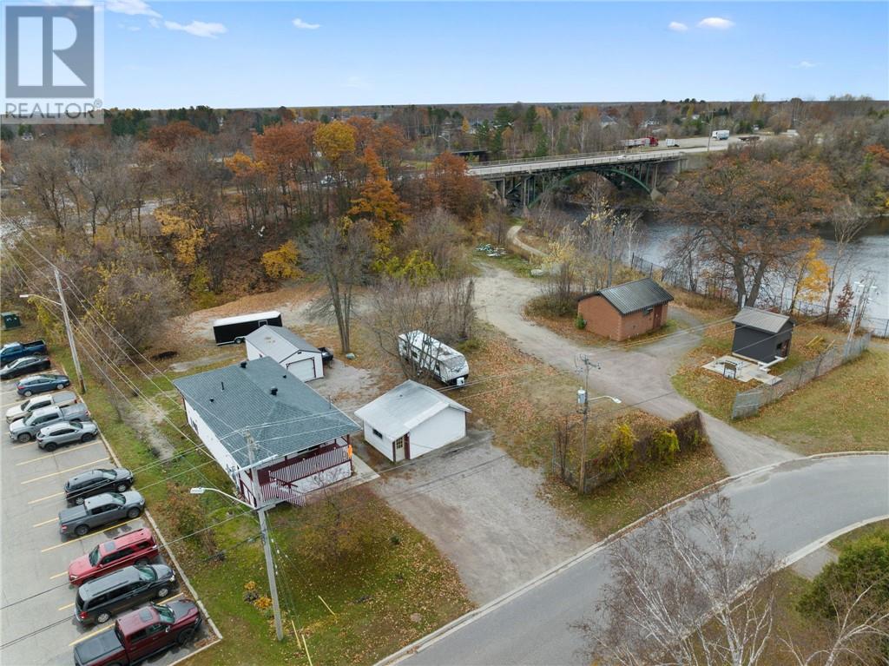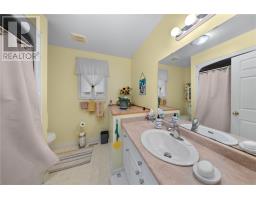16 Queen Street Sturgeon Falls, Ontario P2B 2C4
$449,900
A beautiful open concept bungalow built in 2005, located on a private over size lot steps to city hall, library, fire hall and all other amenities. Enjoy your coffee on the covered front deck(new sun shade) while listening to the peaceful flow of the Sturgeon River. A spacious flowing main level layout painted in neutral colors is complemented by a large primary bedroom with gorgeous ensuite washroom complete w walk-in shower, custom medicine cabinet, new vanity & toilet. Further star feature is laundry room / pantry off the kitchen. New lighting Lower level hosts comfortable family room, third bedroom, powder room, massive storage room. This well insulated home offers high end savings as a new high efficiency furnace was installed in 2023. The driveway was dug out, replaced with gravel. A brand new 16 ft x 32 ft Old Hickory storage facility with roll up door ( fall 2024 with closed permit) for all your toys and maintenance items. Raised rear yard 4 ft higher with fill. Landscaped with fresh shrubs & bulbs. A second storage shed 15 ft x 22 ft can house more of your favorite toys. With no neighbors on either side, this property feels like country living yet downtown Sturgeon Falls. A great home to call yours. (id:50886)
Property Details
| MLS® Number | 2119732 |
| Property Type | Single Family |
| AmenitiesNearBy | Golf Course, Hospital, Schools, Shopping |
| EquipmentType | Water Heater - Gas |
| RentalEquipmentType | Water Heater - Gas |
| StorageType | Outside Storage, Storage Shed |
| Structure | Shed |
Building
| BathroomTotal | 3 |
| BedroomsTotal | 3 |
| ArchitecturalStyle | Bungalow |
| BasementType | Full |
| CoolingType | None |
| ExteriorFinish | Vinyl Siding |
| FlooringType | Laminate, Tile |
| FoundationType | Block |
| HalfBathTotal | 1 |
| HeatingType | Forced Air, High-efficiency Furnace |
| RoofMaterial | Asphalt Shingle |
| RoofStyle | Unknown |
| StoriesTotal | 1 |
| Type | House |
| UtilityWater | Municipal Water |
Parking
| Exposed Aggregate |
Land
| AccessType | Year-round Access |
| Acreage | No |
| LandAmenities | Golf Course, Hospital, Schools, Shopping |
| Sewer | Municipal Sewage System |
| SizeTotalText | 21,780 - 32,669 Sqft (1/2 - 3/4 Ac) |
| ZoningDescription | R |
Rooms
| Level | Type | Length | Width | Dimensions |
|---|---|---|---|---|
| Lower Level | Storage | 26'0"" x 8'5"" | ||
| Lower Level | 2pc Bathroom | 6 x 9 | ||
| Lower Level | Bedroom | 10'6"" x 12'2"" | ||
| Lower Level | Family Room | 22'4"" x 11'5"" | ||
| Main Level | Laundry Room | 9'2"" x 5'0"" | ||
| Main Level | Bedroom | 11'6"" x 11'5"" | ||
| Main Level | 3pc Ensuite Bath | 10'2"" x 6'4"" | ||
| Main Level | Primary Bedroom | 15'2"" x 11'2"" | ||
| Main Level | Living Room | 12'0"" x 11'10"" | ||
| Main Level | Eat In Kitchen | 14'9"" x 11'1"" |
https://www.realtor.ca/real-estate/27607240/16-queen-street-sturgeon-falls
Interested?
Contact us for more information
Dennis Marsh
Broker
1090 Lasalle Blvd.
Sudbury, Ontario P3A 1X9



