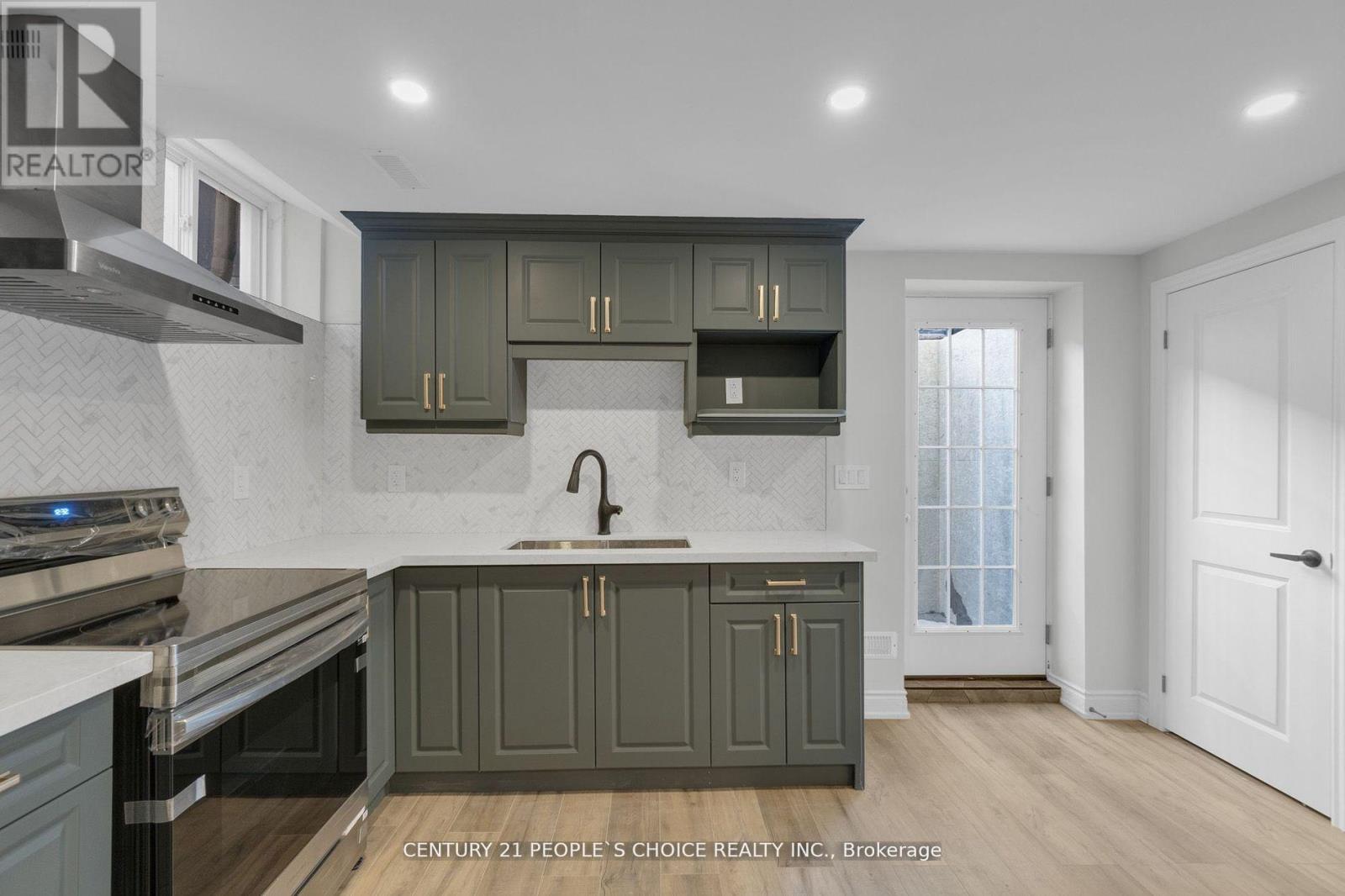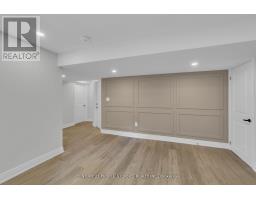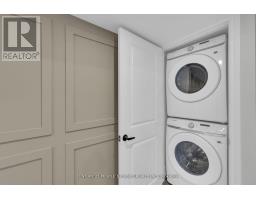16 Rathmore Street Brampton, Ontario L6P 2P4
$1,950 Monthly
Brand new legal basement is beautifully situated near 400 series highways, Trails, Parks, and schools. This basement has 2 bedrooms and one washroom. This open concept basement has a separate entrance and has vinyl flooring throughout with an upgraded modern kitchen with quartz counter tops. One car parking on driveway and no pets and no smoking.***Tenant to pay 30% utilities*** **** EXTRAS **** Fridge, Stove, Washer, Dryer, Microwave, All window Coverings.Required:Rental App,Credit Check W/Score,Employment Letter,Pay Stubs,References Certified 1st&Last Month Deposit,10Post Dated Cheques,security deposit,Tenant Insurance,Govt Id's. (id:50886)
Property Details
| MLS® Number | W9364832 |
| Property Type | Single Family |
| Community Name | Bram East |
| Features | Carpet Free, In Suite Laundry |
| ParkingSpaceTotal | 1 |
Building
| BathroomTotal | 1 |
| BedroomsAboveGround | 2 |
| BedroomsTotal | 2 |
| BasementFeatures | Apartment In Basement, Separate Entrance |
| BasementType | N/a |
| ConstructionStyleAttachment | Detached |
| CoolingType | Central Air Conditioning |
| ExteriorFinish | Brick |
| FlooringType | Laminate |
| FoundationType | Poured Concrete |
| HeatingFuel | Natural Gas |
| HeatingType | Forced Air |
| StoriesTotal | 2 |
| Type | House |
| UtilityWater | Municipal Water |
Parking
| Garage |
Land
| Acreage | No |
| Sewer | Sanitary Sewer |
Rooms
| Level | Type | Length | Width | Dimensions |
|---|---|---|---|---|
| Basement | Living Room | 2.94 m | 4.24 m | 2.94 m x 4.24 m |
| Basement | Dining Room | 2.94 m | 4.24 m | 2.94 m x 4.24 m |
| Basement | Kitchen | 2.74 m | 4.24 m | 2.74 m x 4.24 m |
| Basement | Eating Area | 2.74 m | 4.24 m | 2.74 m x 4.24 m |
| Basement | Bedroom | 3.47 m | 3.05 m | 3.47 m x 3.05 m |
| Basement | Bedroom 2 | 2.74 m | 3.04 m | 2.74 m x 3.04 m |
| Basement | Laundry Room | Measurements not available |
https://www.realtor.ca/real-estate/27458969/16-rathmore-street-brampton-bram-east-bram-east
Interested?
Contact us for more information
Bobby Dhaliwal
Broker
1780 Albion Road Unit 2 & 3
Toronto, Ontario M9V 1C1











































