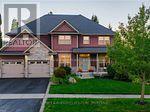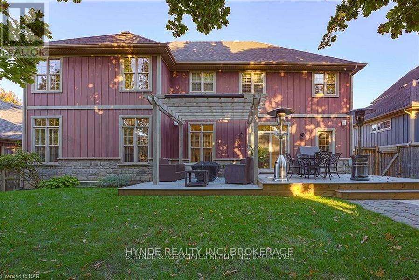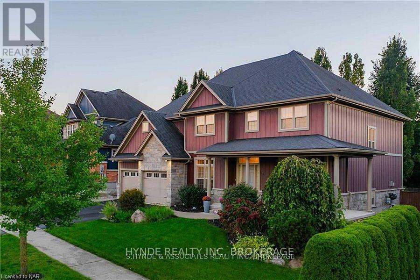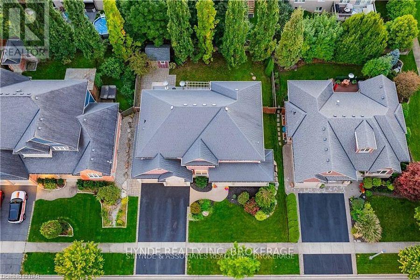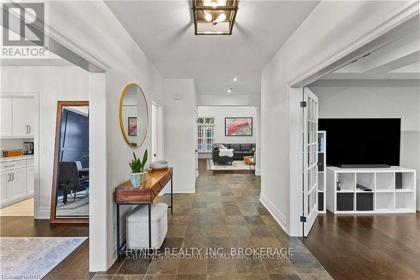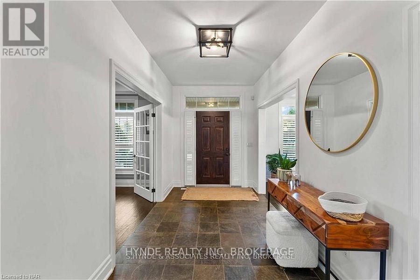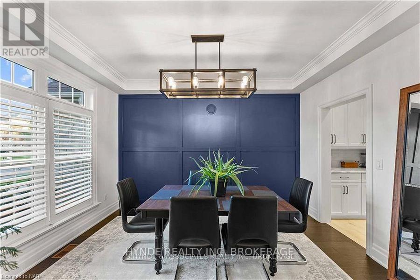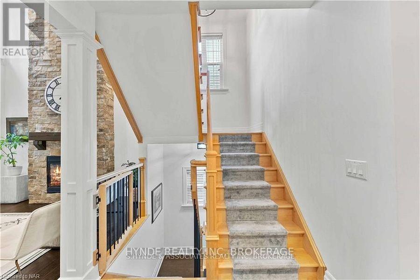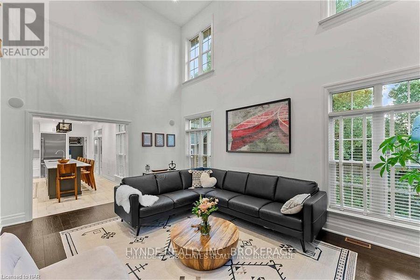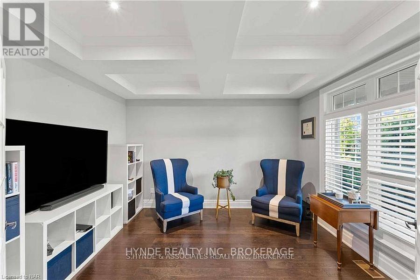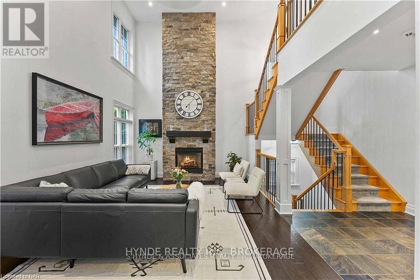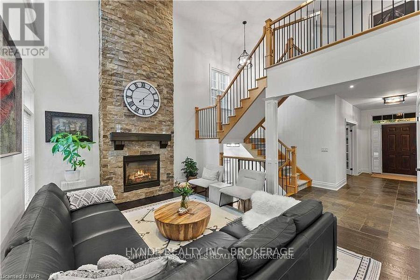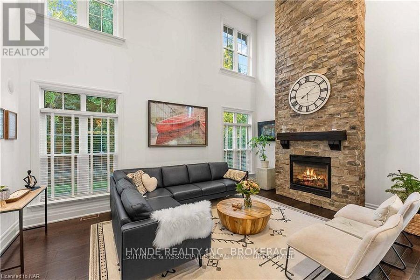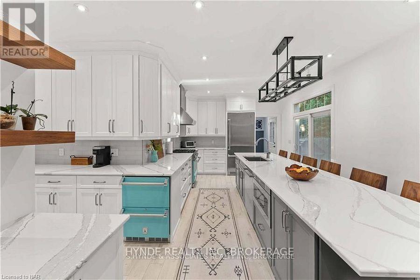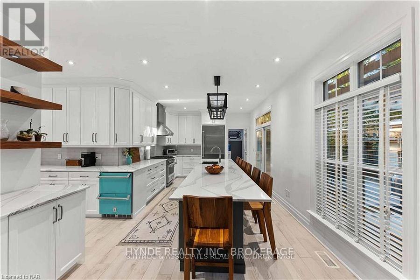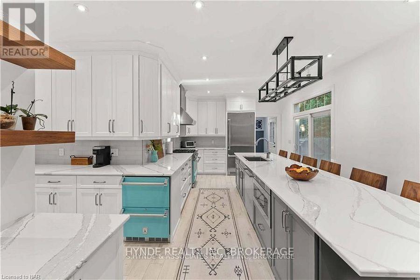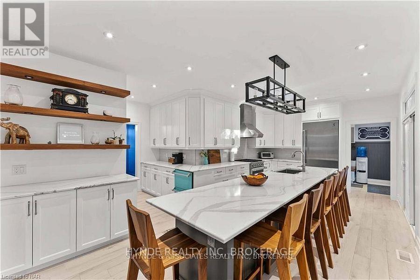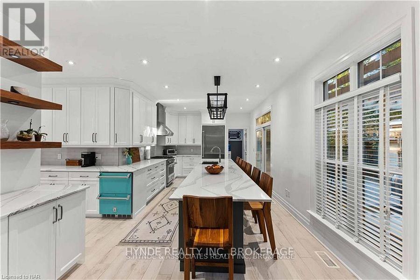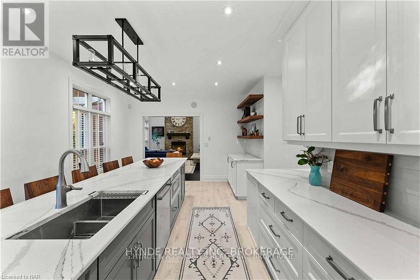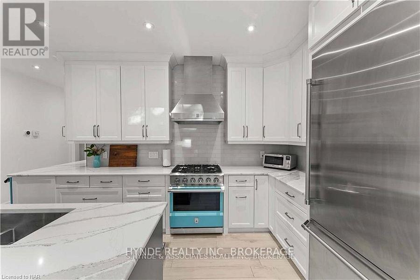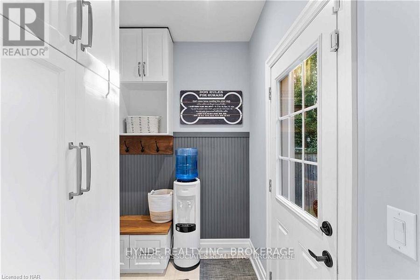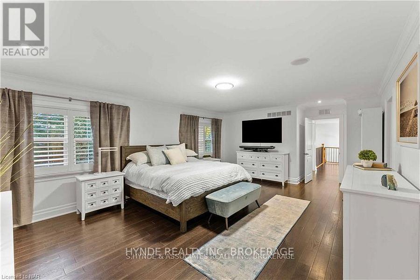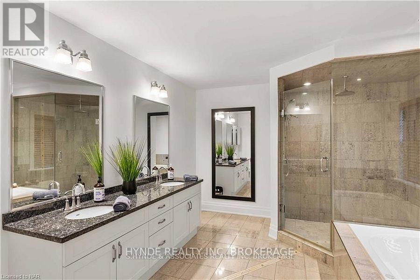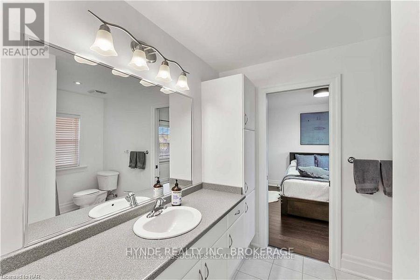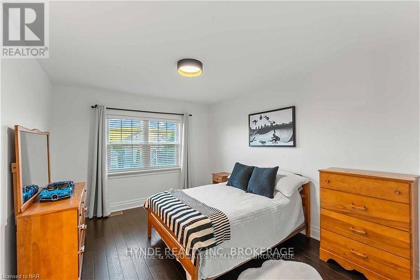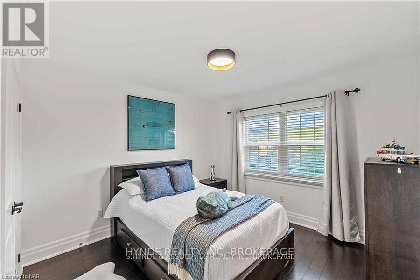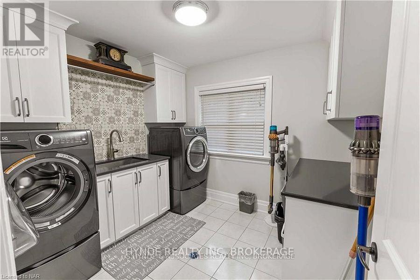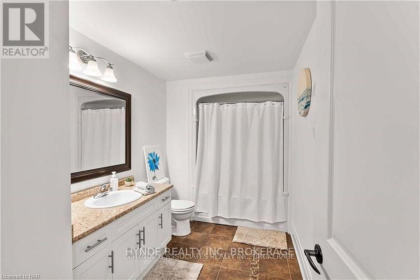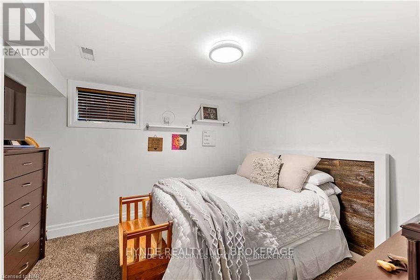16 Red Haven Drive Niagara-On-The-Lake, Ontario L0S 1P0
4 Bedroom
4 Bathroom
2,500 - 3,000 ft2
Fireplace
Central Air Conditioning
Forced Air
Lawn Sprinkler
$1,669,500
Elegant 2-storey 3+1 bedroom , 4 bath home in the heart of wine country, surrounded by vineyards, rolling hills, and award winning wineries,Features a gourmet kitchen with expansive quartz island and seamless access to outside deck and pergola for outdoor dining .Vaulted - ceiling Great Room with a dramatic floor to ceiling fireplace. Finished lower level for guests and media room.Quiet street close to top schools, golf , parks and easy access to QEW.Call to view . (id:50886)
Property Details
| MLS® Number | X12347489 |
| Property Type | Single Family |
| Community Name | 105 - St. Davids |
| Parking Space Total | 4 |
| Structure | Deck |
Building
| Bathroom Total | 4 |
| Bedrooms Above Ground | 3 |
| Bedrooms Below Ground | 1 |
| Bedrooms Total | 4 |
| Age | 16 To 30 Years |
| Amenities | Fireplace(s) |
| Appliances | Garage Door Opener Remote(s), Central Vacuum |
| Basement Development | Finished |
| Basement Type | N/a (finished) |
| Construction Style Attachment | Detached |
| Cooling Type | Central Air Conditioning |
| Exterior Finish | Wood, Stone |
| Fire Protection | Alarm System, Smoke Detectors |
| Fireplace Present | Yes |
| Fireplace Total | 1 |
| Flooring Type | Hardwood, Ceramic |
| Foundation Type | Poured Concrete |
| Half Bath Total | 1 |
| Heating Fuel | Natural Gas |
| Heating Type | Forced Air |
| Stories Total | 2 |
| Size Interior | 2,500 - 3,000 Ft2 |
| Type | House |
| Utility Water | Municipal Water |
Parking
| Garage |
Land
| Acreage | No |
| Landscape Features | Lawn Sprinkler |
| Sewer | Sanitary Sewer |
| Size Depth | 97 Ft ,8 In |
| Size Frontage | 68 Ft ,10 In |
| Size Irregular | 68.9 X 97.7 Ft |
| Size Total Text | 68.9 X 97.7 Ft|under 1/2 Acre |
| Zoning Description | R1 |
Rooms
| Level | Type | Length | Width | Dimensions |
|---|---|---|---|---|
| Second Level | Primary Bedroom | 7.29 m | 4.57 m | 7.29 m x 4.57 m |
| Second Level | Bedroom 2 | 5.05 m | 4.57 m | 5.05 m x 4.57 m |
| Second Level | Bedroom 3 | 3.25 m | 3.91 m | 3.25 m x 3.91 m |
| Second Level | Laundry Room | 2.8 m | 2.5 m | 2.8 m x 2.5 m |
| Basement | Bedroom 4 | 3.91 m | 3.38 m | 3.91 m x 3.38 m |
| Main Level | Great Room | 5.6 m | 3.9 m | 5.6 m x 3.9 m |
| Main Level | Dining Room | 4.09 m | 3.17 m | 4.09 m x 3.17 m |
| Main Level | Living Room | 3.91 m | 3.38 m | 3.91 m x 3.38 m |
| Main Level | Kitchen | 6.91 m | 4.04 m | 6.91 m x 4.04 m |
| Main Level | Foyer | 4.01 m | 3.17 m | 4.01 m x 3.17 m |
| Main Level | Mud Room | 3.07 m | 2.21 m | 3.07 m x 2.21 m |
Contact Us
Contact us for more information
Sylvia Maletta
Broker of Record
Hynde Realty Inc, Brokerage
24 Woodmount Dr
St. Catharines, Ontario L2T 2X9
24 Woodmount Dr
St. Catharines, Ontario L2T 2X9
(905) 641-0222

