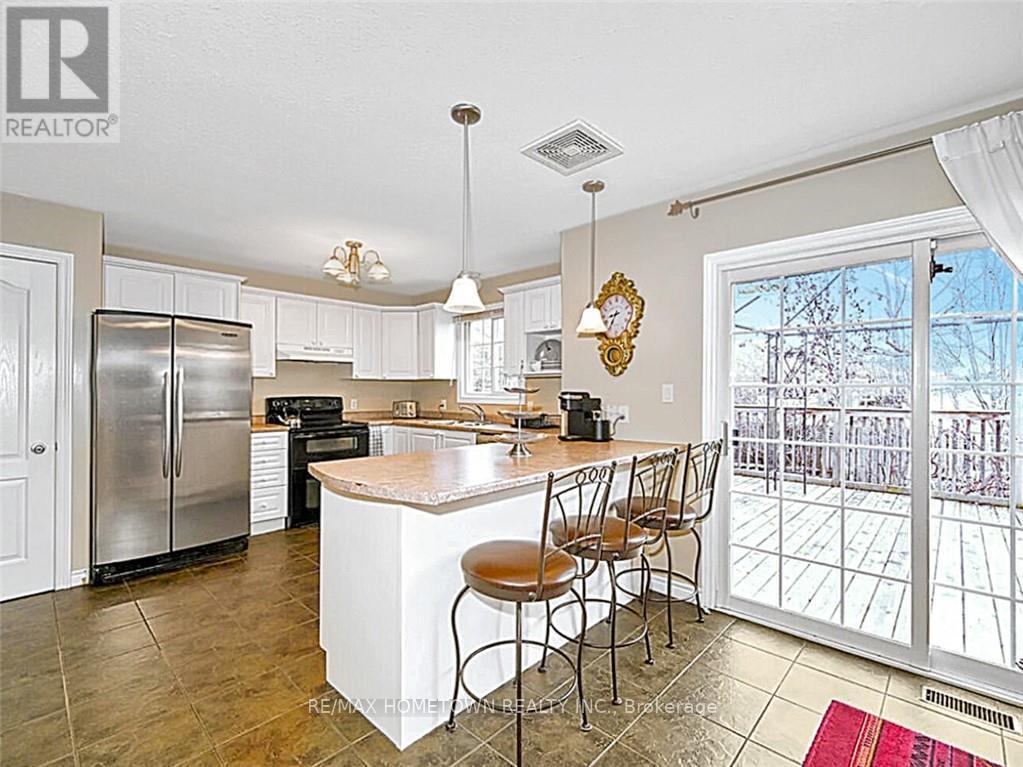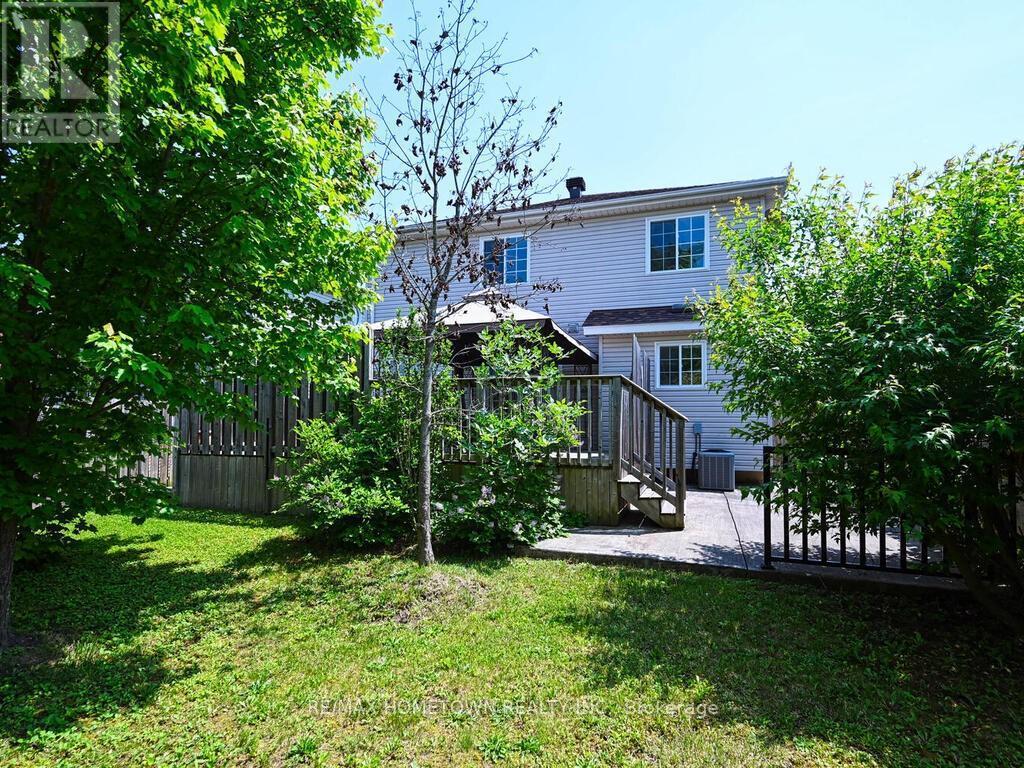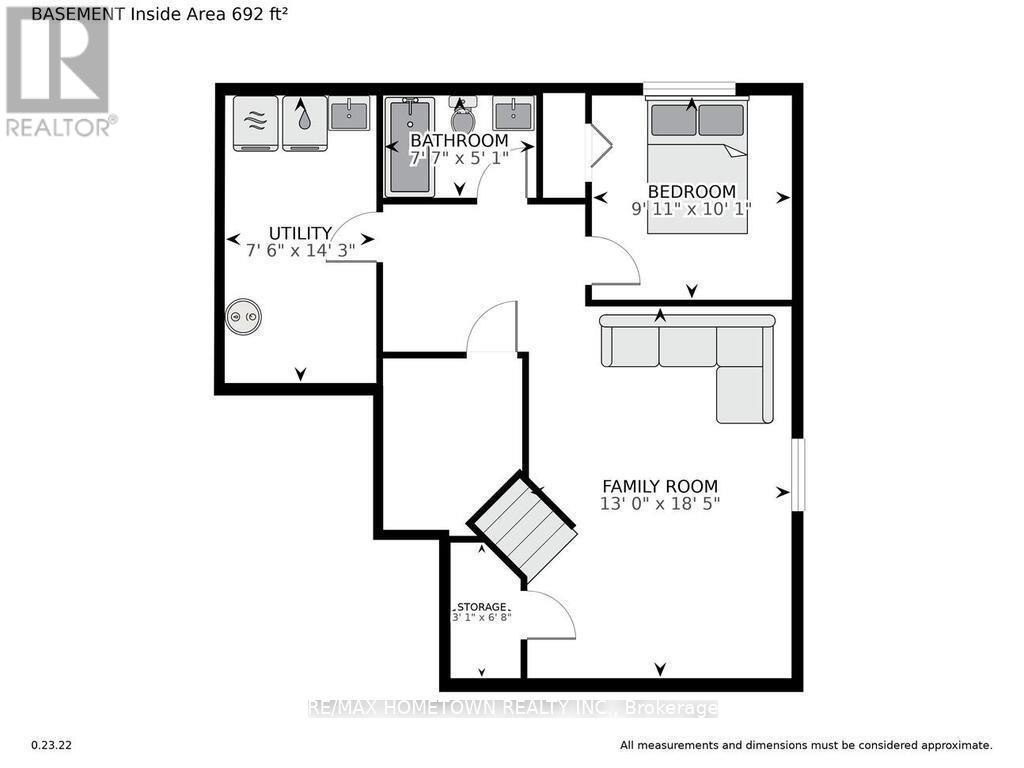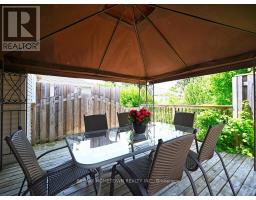16 Regency Place Brockville, Ontario K6V 7M5
$699,900
This 2000+ sq ft, 2 storey home has everything you have been looking for, 4+1 beds,2.5 baths and attached single car garage and fenced in back yard. Enter the home to the foyer where you are entering a bright open space, LR hosts a gas fireplace and opens to large DR, great space for family functions or entertaining friends, with patio doors that take you to a oversized deck with included Gazebo. The working kitchen has lots of cupboard and counter space, pantry and island that is a great area for the kids to eat, do homework etc. Just off the kitchen is the entrance to the garage and clothes closet. Head upstairs to find a great space that is your PR with large custom WIC closet and an entrance to the updated bathroom(Washer and Dryer hook up). This floor also houses 3 more bedrooms on this level. In the lower part of the house is a finished Family Room for the kids, 5th bedroom or office, 4 pc bath, utility room..Be sure to check out the 3D under media. (id:50886)
Property Details
| MLS® Number | X9516528 |
| Property Type | Single Family |
| Neigbourhood | North End |
| Community Name | 810 - Brockville |
| AmenitiesNearBy | Public Transit, Park |
| ParkingSpaceTotal | 2 |
| Structure | Deck |
Building
| BathroomTotal | 3 |
| BedroomsAboveGround | 4 |
| BedroomsBelowGround | 1 |
| BedroomsTotal | 5 |
| Amenities | Fireplace(s) |
| Appliances | Dishwasher, Refrigerator, Stove |
| BasementDevelopment | Finished |
| BasementType | Full (finished) |
| ConstructionStyleAttachment | Detached |
| CoolingType | Central Air Conditioning |
| ExteriorFinish | Brick, Vinyl Siding |
| FireplacePresent | Yes |
| FireplaceTotal | 1 |
| FoundationType | Concrete |
| HalfBathTotal | 1 |
| HeatingFuel | Natural Gas |
| HeatingType | Forced Air |
| StoriesTotal | 2 |
| SizeInterior | 1999.983 - 2499.9795 Sqft |
| Type | House |
| UtilityWater | Municipal Water |
Parking
| Attached Garage |
Land
| Acreage | No |
| FenceType | Fenced Yard |
| LandAmenities | Public Transit, Park |
| Sewer | Sanitary Sewer |
| SizeDepth | 107 Ft ,6 In |
| SizeFrontage | 40 Ft |
| SizeIrregular | 40 X 107.5 Ft ; 0 |
| SizeTotalText | 40 X 107.5 Ft ; 0 |
| ZoningDescription | Residential |
Rooms
| Level | Type | Length | Width | Dimensions |
|---|---|---|---|---|
| Second Level | Primary Bedroom | 4.19 m | 4.41 m | 4.19 m x 4.41 m |
| Second Level | Other | 2.46 m | 2.87 m | 2.46 m x 2.87 m |
| Second Level | Bedroom | 3.17 m | 3.35 m | 3.17 m x 3.35 m |
| Second Level | Bedroom | 2.99 m | 4.36 m | 2.99 m x 4.36 m |
| Second Level | Bedroom | 3.07 m | 4.41 m | 3.07 m x 4.41 m |
| Basement | Bedroom | 3.02 m | 3.07 m | 3.02 m x 3.07 m |
| Basement | Family Room | 3.96 m | 5.61 m | 3.96 m x 5.61 m |
| Basement | Other | 0.93 m | 2.03 m | 0.93 m x 2.03 m |
| Basement | Utility Room | 2.28 m | 4.34 m | 2.28 m x 4.34 m |
| Main Level | Living Room | 3.35 m | 4.47 m | 3.35 m x 4.47 m |
| Main Level | Dining Room | 5.56 m | 4.34 m | 5.56 m x 4.34 m |
| Main Level | Kitchen | 3.75 m | 3.81 m | 3.75 m x 3.81 m |
https://www.realtor.ca/real-estate/27243407/16-regency-place-brockville-810-brockville
Interested?
Contact us for more information
Bambi Marshall
Salesperson
26 Victoria Avenue
Brockville, Ontario K6V 2B1





























































