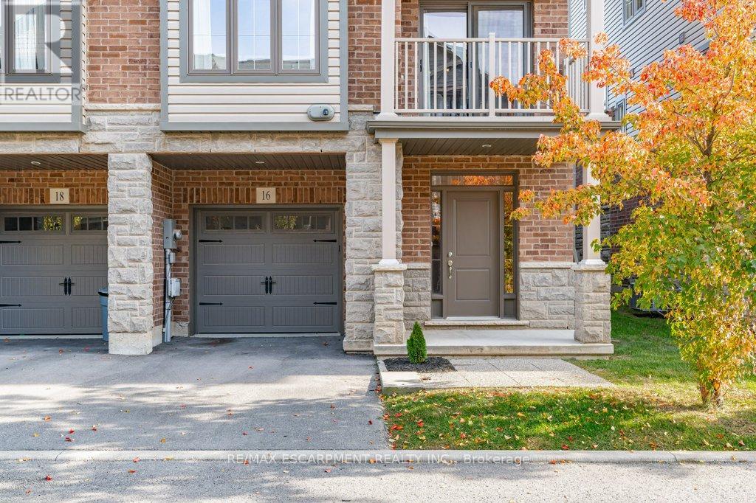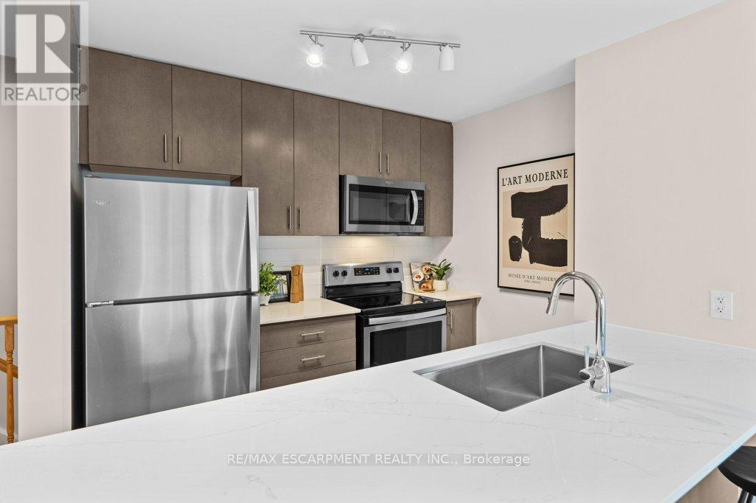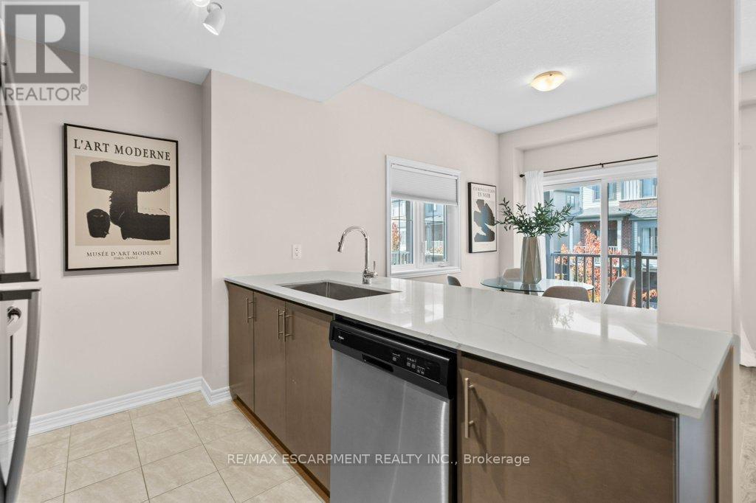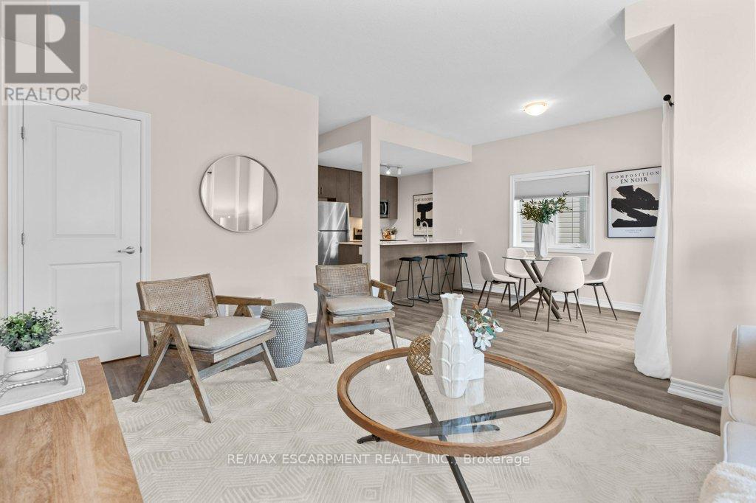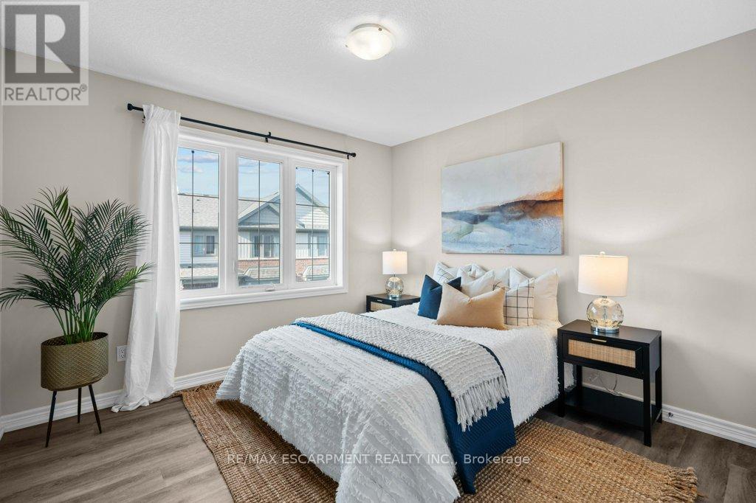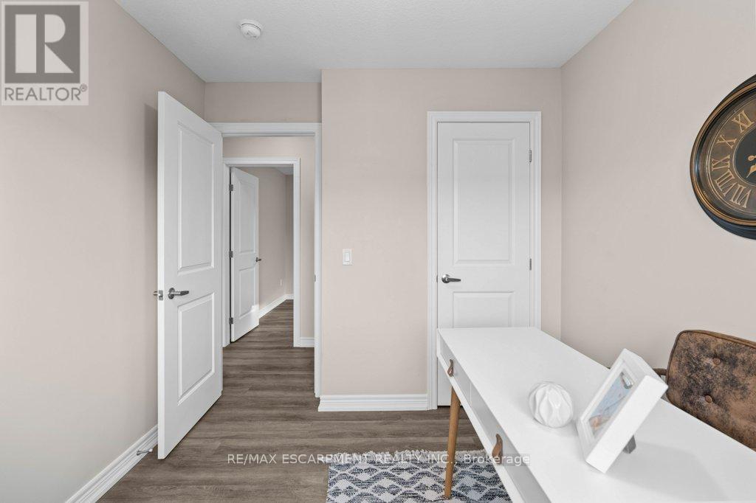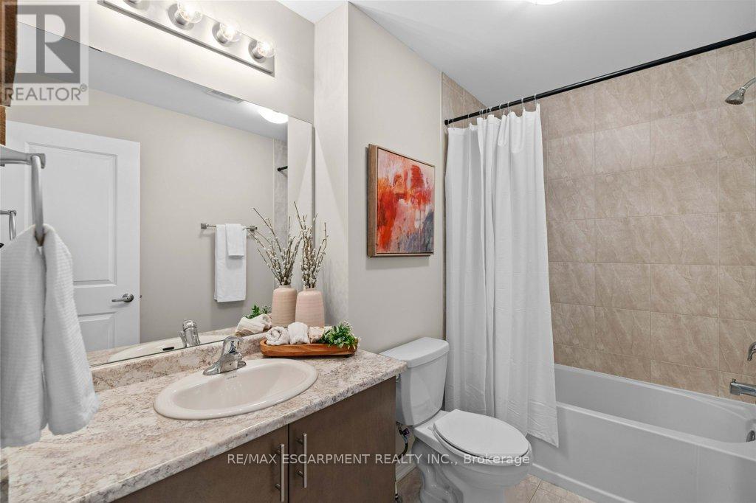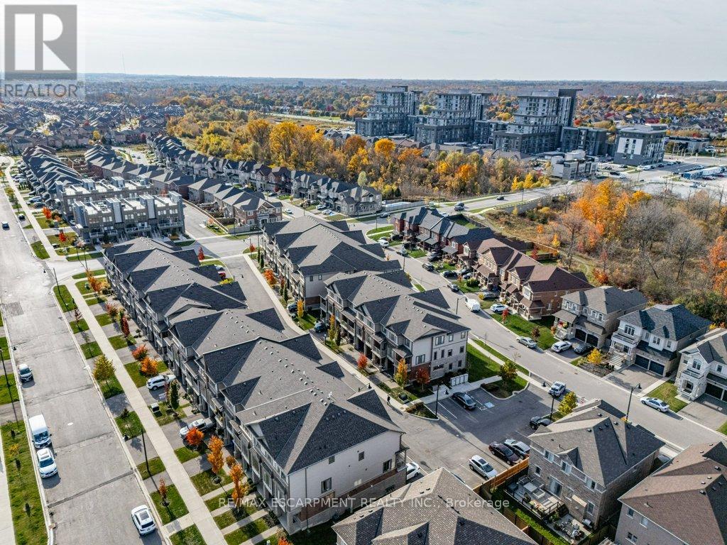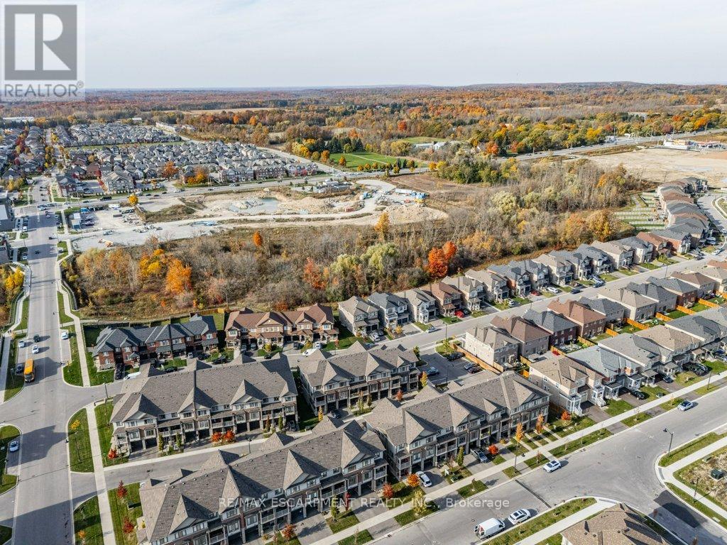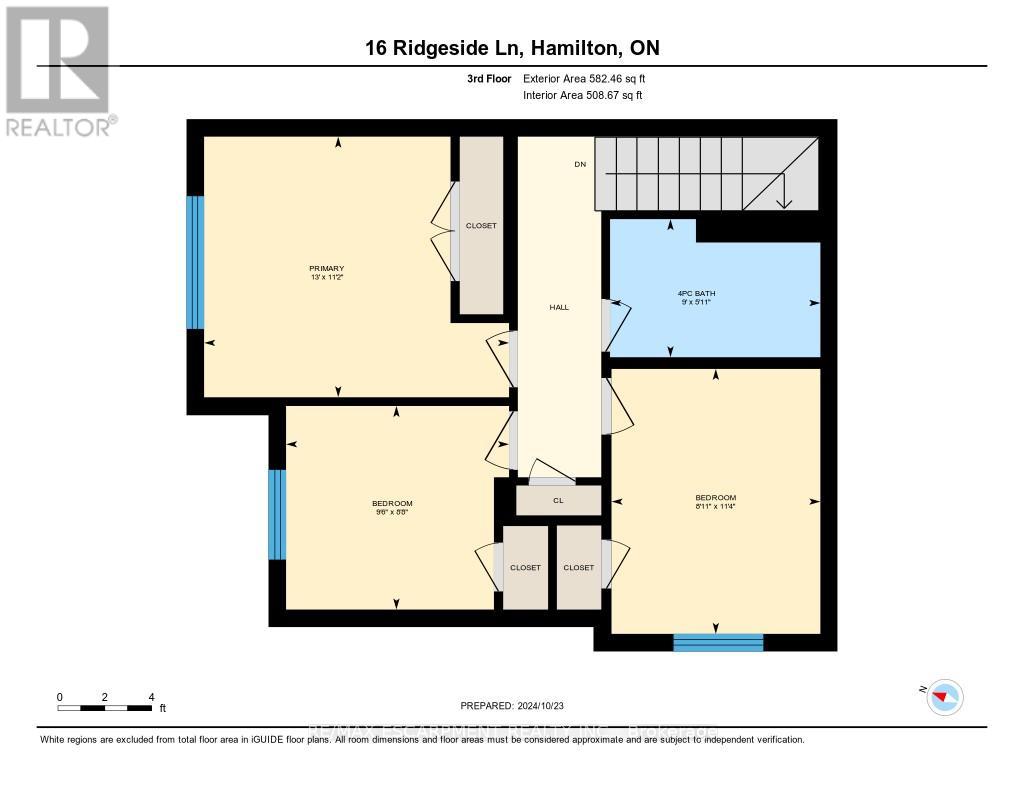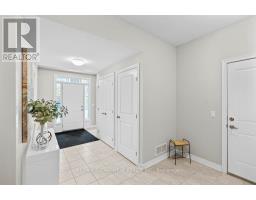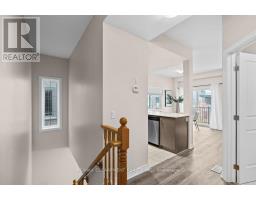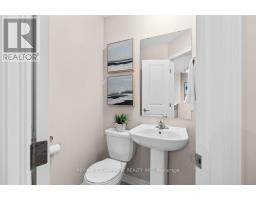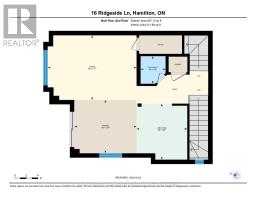16 Ridgeside Lane Hamilton, Ontario L8B 1W5
$765,000Maintenance, Parking, Common Area Maintenance, Insurance
$183.47 Monthly
Maintenance, Parking, Common Area Maintenance, Insurance
$183.47 MonthlyFabulous 5 year old 3 storey END UNIT on quiet street with 3 BEDROOMS, 2 bathrooms in a great southeast Waterdown neighbourhood! Easy access to highways, Go Transit, schools, trails and parks! A spacious entry and coat closet means never being crowded coming in the door! The sharp open main floor features updated flooring throughout the spacious living room and dining room area and showcases a shiplap feature wall and walkout to a private balcony! Large windows for lots of natural light! The kitchen has recently updated quartz countertops, subway backsplash, stainless appliances and a breakfast bar! A large under stair walk-in storage area serves as a great pantry and a powder room and laundry complete this level! Upstairs features rarely found 3 bedrooms, all with updated flooring and a 4 piece bathroom! Additional features include inside access to the garage and automatic garage door opener. Great home for a young family or downsizers! Low fees! (id:50886)
Open House
This property has open houses!
2:00 pm
Ends at:4:00 pm
Property Details
| MLS® Number | X9506700 |
| Property Type | Single Family |
| Community Name | Waterdown |
| AmenitiesNearBy | Park, Public Transit, Schools |
| CommunityFeatures | Pet Restrictions |
| EquipmentType | Water Heater - Tankless |
| Features | Conservation/green Belt, Balcony |
| ParkingSpaceTotal | 2 |
| RentalEquipmentType | Water Heater - Tankless |
Building
| BathroomTotal | 2 |
| BedroomsAboveGround | 3 |
| BedroomsTotal | 3 |
| Appliances | Garage Door Opener Remote(s), Water Heater - Tankless, Blinds, Dishwasher, Dryer, Microwave, Refrigerator, Stove, Washer |
| CoolingType | Central Air Conditioning |
| ExteriorFinish | Stone, Vinyl Siding |
| FlooringType | Vinyl |
| HalfBathTotal | 1 |
| HeatingFuel | Natural Gas |
| HeatingType | Forced Air |
| StoriesTotal | 3 |
| SizeInterior | 1399.9886 - 1598.9864 Sqft |
| Type | Row / Townhouse |
Parking
| Attached Garage |
Land
| Acreage | No |
| LandAmenities | Park, Public Transit, Schools |
Rooms
| Level | Type | Length | Width | Dimensions |
|---|---|---|---|---|
| Second Level | Kitchen | 2.9 m | 2.64 m | 2.9 m x 2.64 m |
| Second Level | Living Room | 3.35 m | 4.6 m | 3.35 m x 4.6 m |
| Second Level | Dining Room | 2.77 m | 3.23 m | 2.77 m x 3.23 m |
| Third Level | Primary Bedroom | 3.4 m | 3.96 m | 3.4 m x 3.96 m |
| Third Level | Bedroom 2 | 3.45 m | 2.72 m | 3.45 m x 2.72 m |
| Third Level | Bedroom 3 | 2.64 m | 2.9 m | 2.64 m x 2.9 m |
| Ground Level | Utility Room | 1.12 m | 2.13 m | 1.12 m x 2.13 m |
https://www.realtor.ca/real-estate/27570904/16-ridgeside-lane-hamilton-waterdown-waterdown
Interested?
Contact us for more information
Danelle Dennison
Salesperson
720 Guelph Line #a
Burlington, Ontario L7R 4E2


