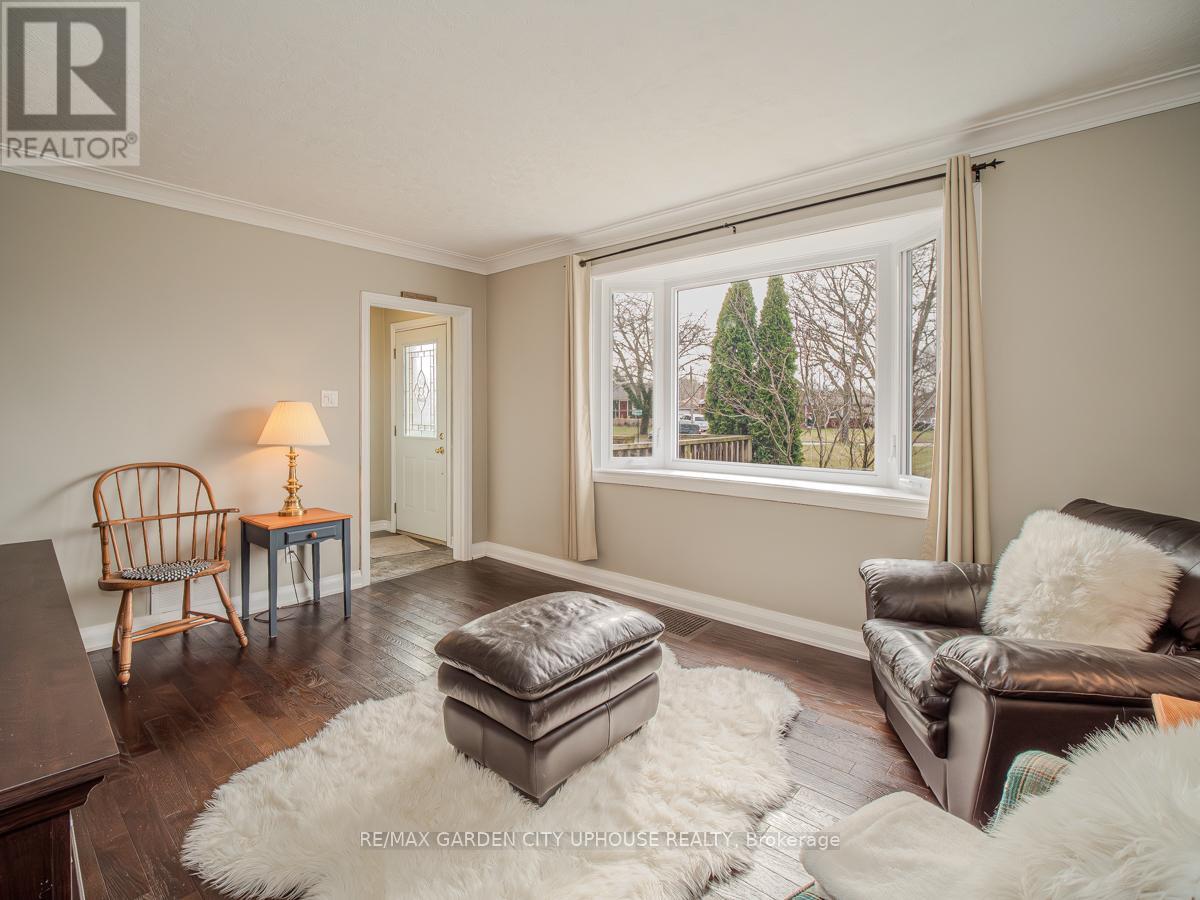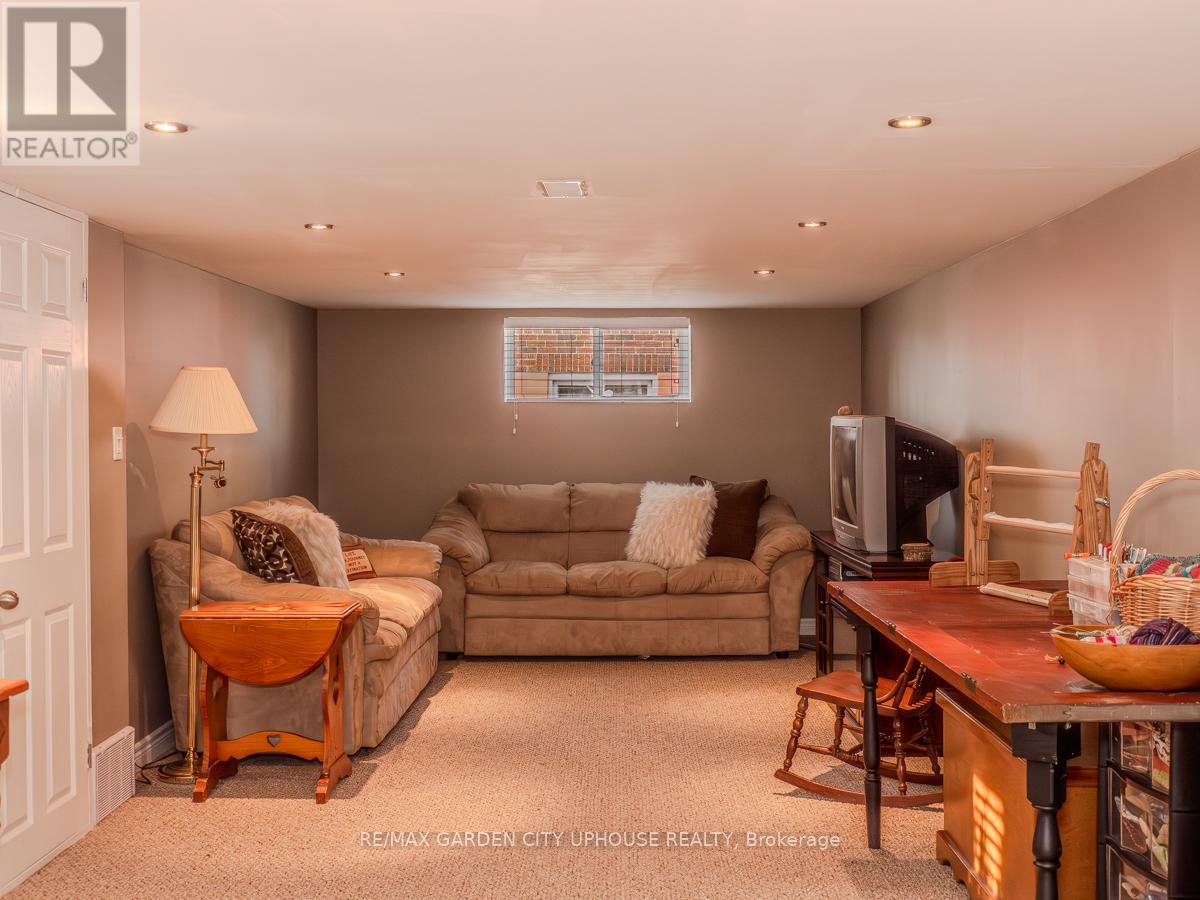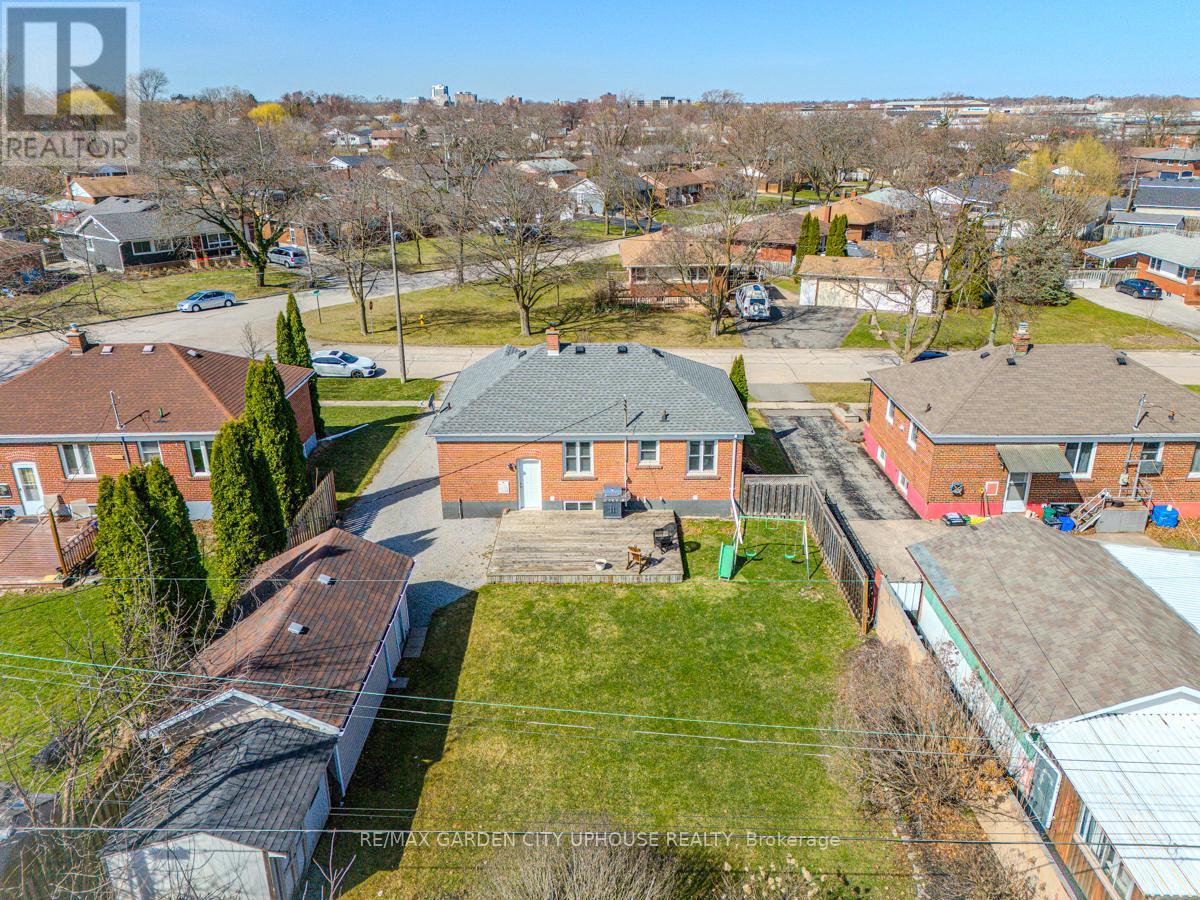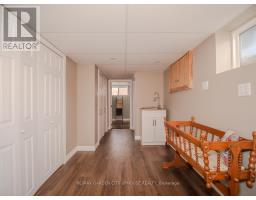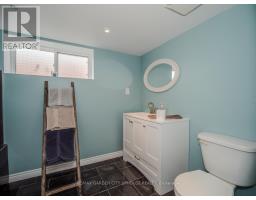16 Robertson Place St. Catharines, Ontario L2P 3G1
$599,900
Nestled on a quiet treelined street that leads to a delightful children's playground. This inviting family bungalow offers a wonderful lifestyle for those on the go. Step inside to discover a bright and airy space, with new front windows (2023) allowing the light to shine throughout the newer laminate flooring. With 2 solid bedrooms UP, an ideal 4 pc bathroom , this main floor has a nice flow the living room, to the eat in kitchen with tons of counter space. With BBQ season here, the patio is right off the back and ready for you to showcase your grilling skills. Down, the rec-room was completely redone in 2015 and is a wonderful spot for the kids to play to watch the big game. 3pc bath with a remodelled deep soaker jetted tub. Outside, the backyard has plenty of space for kids and dogs to run around but the double car garage with hydro is what is going to get you excited. Think ample storage, beer fridge, toys and man cave, the potential is there. Furnace/AC 2009 Shingles 2016. Ready to move in with confidence and potential to grow with the home. The right combination of practicality and excitement. (id:50886)
Property Details
| MLS® Number | X12078217 |
| Property Type | Single Family |
| Community Name | 450 - E. Chester |
| Parking Space Total | 4 |
Building
| Bathroom Total | 2 |
| Bedrooms Above Ground | 2 |
| Bedrooms Total | 2 |
| Architectural Style | Bungalow |
| Basement Development | Finished |
| Basement Type | N/a (finished) |
| Construction Style Attachment | Detached |
| Cooling Type | Central Air Conditioning |
| Exterior Finish | Brick |
| Foundation Type | Poured Concrete |
| Heating Fuel | Natural Gas |
| Heating Type | Forced Air |
| Stories Total | 1 |
| Size Interior | 700 - 1,100 Ft2 |
| Type | House |
| Utility Water | Municipal Water |
Parking
| Detached Garage | |
| Garage |
Land
| Acreage | No |
| Sewer | Sanitary Sewer |
| Size Depth | 110 Ft |
| Size Frontage | 60 Ft |
| Size Irregular | 60 X 110 Ft |
| Size Total Text | 60 X 110 Ft |
Rooms
| Level | Type | Length | Width | Dimensions |
|---|---|---|---|---|
| Basement | Laundry Room | 3.33 m | 2.4 m | 3.33 m x 2.4 m |
| Basement | Other | 6 m | 3.33 m | 6 m x 3.33 m |
| Basement | Family Room | 10.47 m | 3.24 m | 10.47 m x 3.24 m |
| Main Level | Living Room | 4.59 m | 3.4 m | 4.59 m x 3.4 m |
| Main Level | Kitchen | 4.96 m | 2.27 m | 4.96 m x 2.27 m |
| Main Level | Dining Room | 6.22 m | 3.52 m | 6.22 m x 3.52 m |
| Main Level | Bedroom | 3.66 m | 3.4 m | 3.66 m x 3.4 m |
| Main Level | Bedroom 2 | 3.52 m | 2.56 m | 3.52 m x 2.56 m |
Contact Us
Contact us for more information
Karl Vanderkuip
Broker of Record
P.o. Box 1448 161 Carlton Street
St. Catharines, Ontario L2R 7J8
(905) 641-1110
(905) 684-1321
callkarl.ca/




