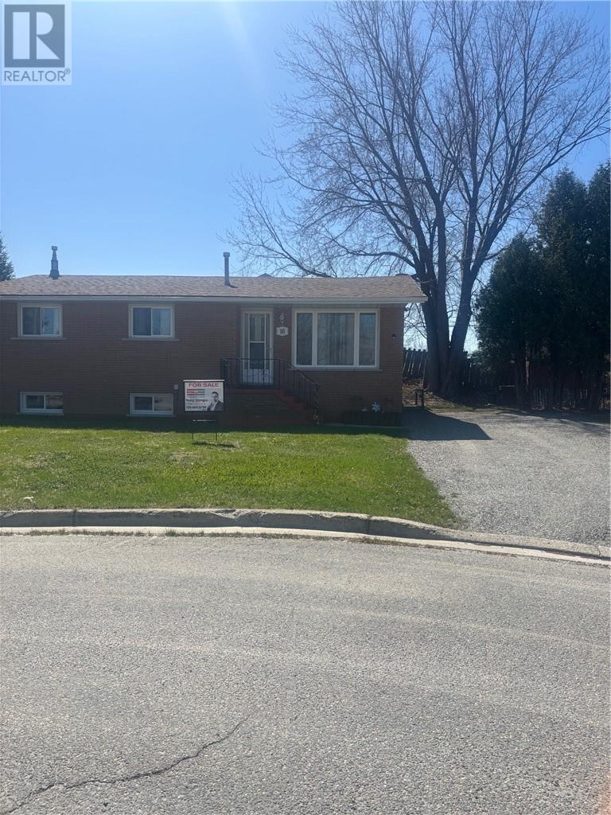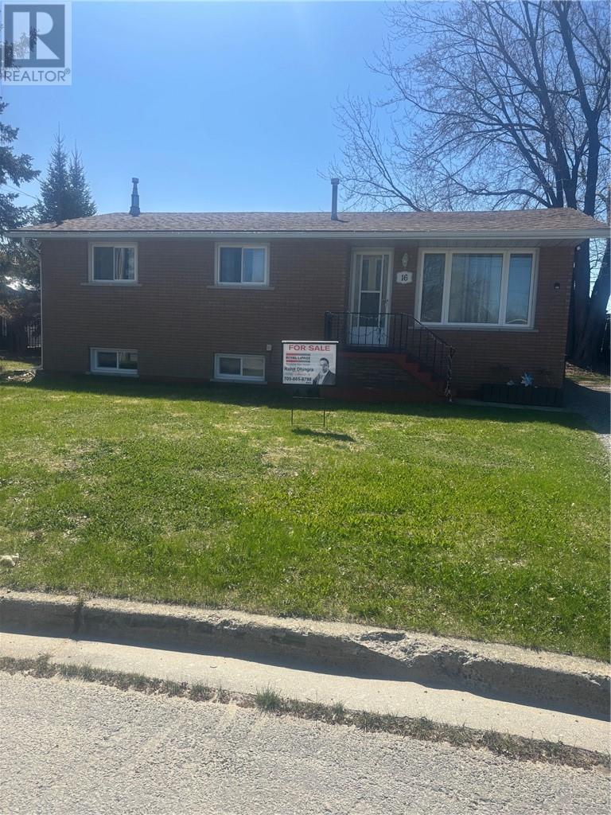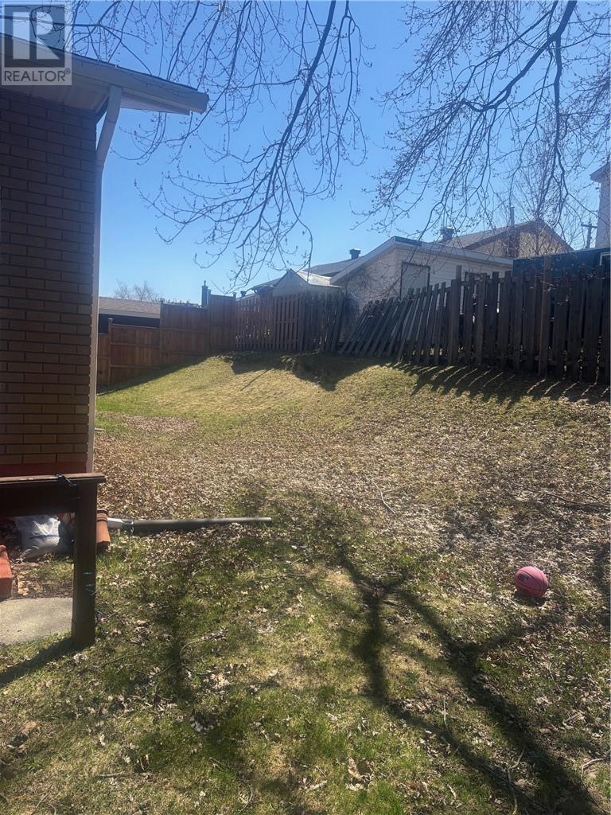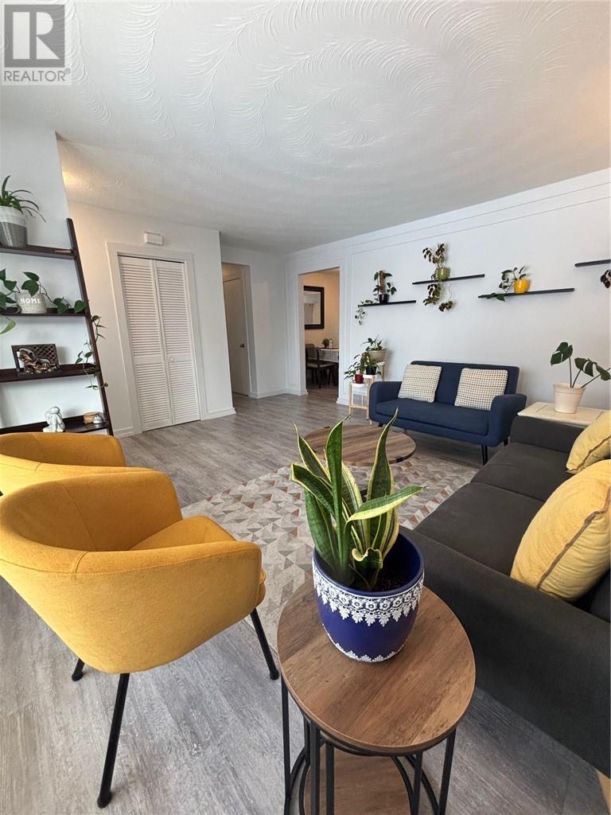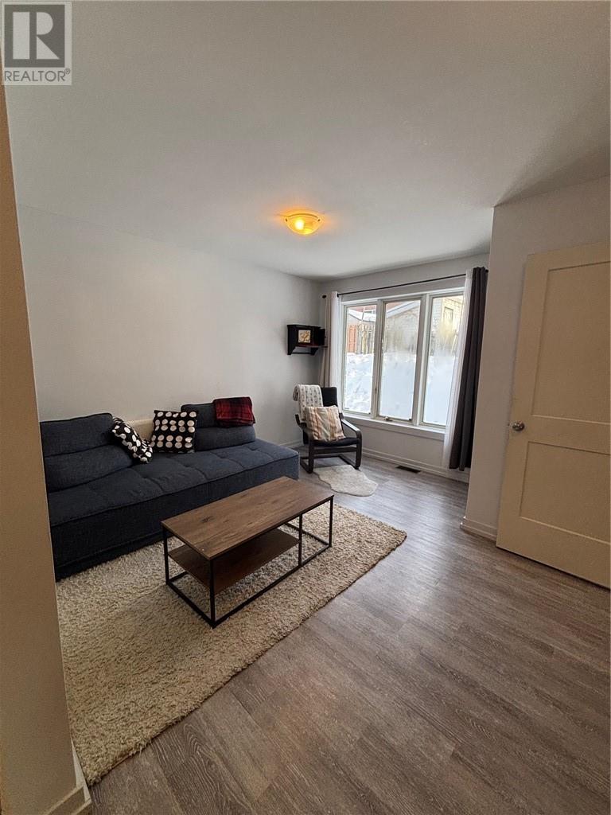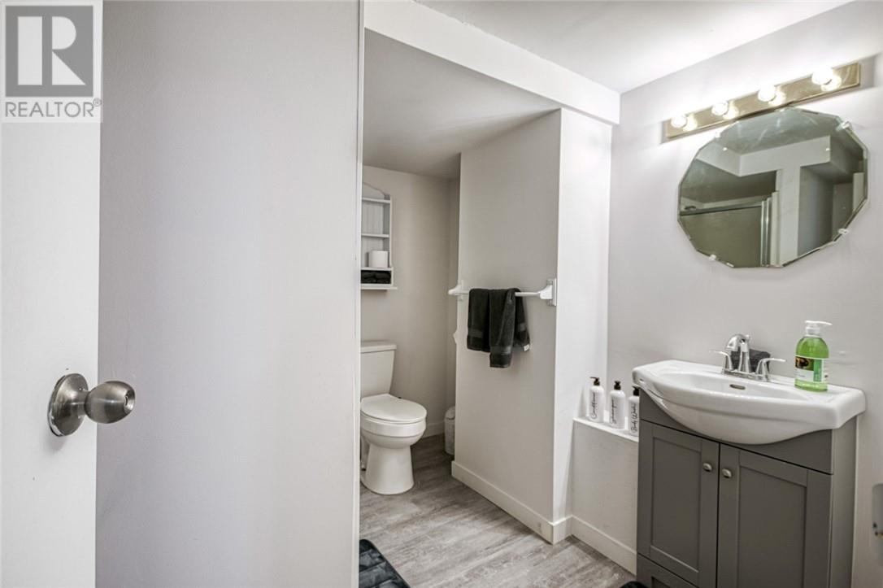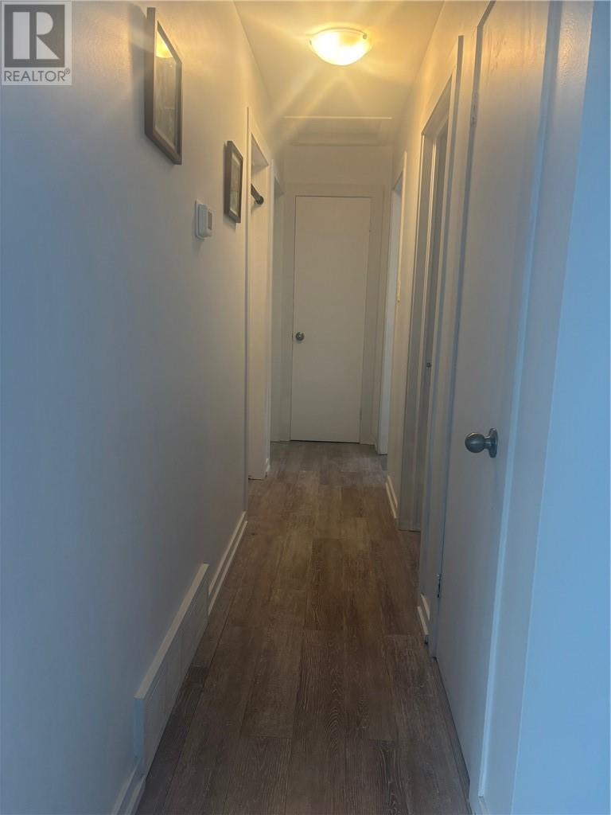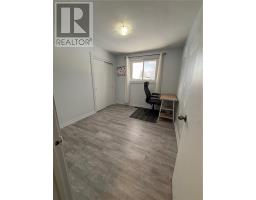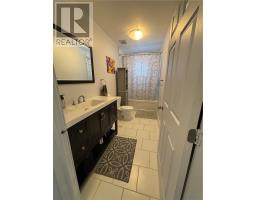16 Rodney Street Garson, Ontario P3L 1K9
$504,990
This beautifully renovated 3+3-bedroom bungalow is nestled in a quiet cul-de-sac. Extensively renovated in 2022, the home features a newer hot water tank, a newer air conditioner, updated basement windows, and newer flooring upstairs Fridge, Stove and Dishwasher are 2022 approx. With laminate/Vinyl floors(2022 approx) throughout and large bright windows, the home exudes a warm and inviting atmosphere, filled with natural light. The shingles, fascia, soffit, and eavestrough were updated in 2020 approx. The fully finished lower level is designed for comfort and functionality, It has 3 decent size bedroom along with cozy gas fireplace, a second full bathroom, and ample storage space along with separate entrance, providing great potential for a rental unit or an in-law suite. This home is in excellent condition and move-in ready. It is within walking distance of St. Augustine School, sports fields, and shopping areas. Located just 10 minutes from New Sudbury Mall, Costco, Cineplex, and Highway 17 for easy access to Hwy 69 to Toronto. A storage shed adds extra space for your belongings. Expenses for 2024 : Gas :$1398, Hydro:$1260 and Water: $1432 (id:50886)
Property Details
| MLS® Number | 2122135 |
| Property Type | Single Family |
| Amenities Near By | Park, Public Transit, Schools, Shopping |
| Community Features | Bus Route |
| Equipment Type | Water Heater |
| Rental Equipment Type | Water Heater |
| Storage Type | Storage Shed |
Building
| Bathroom Total | 2 |
| Bedrooms Total | 6 |
| Architectural Style | Bungalow |
| Basement Type | See Remarks |
| Cooling Type | Central Air Conditioning |
| Exterior Finish | Brick |
| Fire Protection | None |
| Fireplace Fuel | Gas |
| Fireplace Present | Yes |
| Fireplace Total | 1 |
| Fireplace Type | Free Standing Metal |
| Flooring Type | Laminate, Vinyl |
| Foundation Type | Concrete |
| Heating Type | Forced Air |
| Roof Material | Asphalt Shingle |
| Roof Style | Unknown |
| Stories Total | 1 |
| Type | House |
| Utility Water | Municipal Water |
Parking
| Parking Space(s) |
Land
| Access Type | Year-round Access |
| Acreage | No |
| Land Amenities | Park, Public Transit, Schools, Shopping |
| Sewer | Municipal Sewage System |
| Size Total Text | Under 1/2 Acre |
| Zoning Description | R2-2 |
Rooms
| Level | Type | Length | Width | Dimensions |
|---|---|---|---|---|
| Lower Level | Bedroom | 9 x 8 | ||
| Lower Level | Bedroom | 12 x 11 | ||
| Lower Level | Bathroom | 8 x 7 | ||
| Lower Level | Bedroom | 10 x 11 | ||
| Lower Level | Recreational, Games Room | 25 x 20 | ||
| Lower Level | Laundry Room | 13 x 10 | ||
| Main Level | Kitchen | 21 x 9 | ||
| Main Level | Bathroom | 9 x 5 | ||
| Main Level | Bedroom | 11 x 8 | ||
| Main Level | Bedroom | 11 x 11 | ||
| Main Level | Primary Bedroom | 12 x 11 | ||
| Main Level | Dining Room | 13 x 12 | ||
| Main Level | Living Room | 16 x 15 |
https://www.realtor.ca/real-estate/28287458/16-rodney-street-garson
Contact Us
Contact us for more information
Rohit Dhingra
Salesperson
(705) 688-0082
860 Lasalle Blvd
Sudbury, Ontario P3A 1X5
(705) 688-0007
(705) 688-0082

