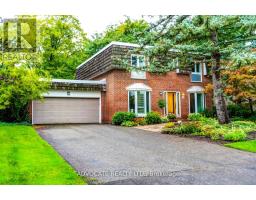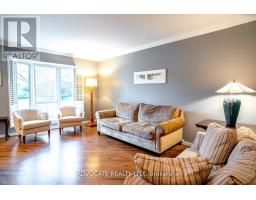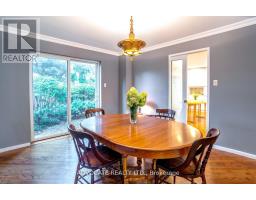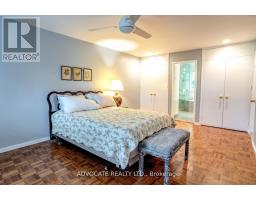16 Rollscourt Drive Toronto, Ontario M2L 1X5
$1,499,000Maintenance, Water, Insurance, Parking, Common Area Maintenance
$1,645.73 Monthly
Maintenance, Water, Insurance, Parking, Common Area Maintenance
$1,645.73 MonthlyThis is a rare opportunity to live in one of only two ""stand alone"" Bayview Millways townhomes. Prestigious Rollscourt Drive! Imagine living on this quiet tree lined street surrounded by multi-million dollar homes . 16 Rollscourt Drive offers you the best of both worlds: the conveniences of condominium living and at the same time the privacy and serenity of living on this quiet tree lined street. This spacious modern home with it solid wood floating staircase and metal railing boasts almost 2000 square feet of above ground space, 3 spacious bedrooms, 5 bathrooms plus a fully finished lower level. The house has amazing space with an abundance of natural light from huge bay windows and multiple sliding glass doors leading to the private fenced garden. The large modern kitchen has lots of counter and storage space and a big breakfast room. There is a huge primary bedrooms with lots of closets and a 4 piece ensuite bath. Plus a huge lower level with 4 rooms and tons of storage! **** EXTRAS **** Antique dining room chandelier. Etched glass pocket door . So much storage! Oversized double car garage and parking for 4 more cars in the driveway. Private fully fenced garden. Amazing grounds and a unique property fronting on Rollscourt! (id:50886)
Property Details
| MLS® Number | C11886305 |
| Property Type | Single Family |
| Neigbourhood | Windfields |
| Community Name | St. Andrew-Windfields |
| AmenitiesNearBy | Park, Public Transit, Schools |
| CommunityFeatures | Pet Restrictions |
| EquipmentType | Water Heater - Gas |
| ParkingSpaceTotal | 6 |
| PoolType | Outdoor Pool |
| RentalEquipmentType | Water Heater - Gas |
| Structure | Patio(s) |
Building
| BathroomTotal | 5 |
| BedroomsAboveGround | 3 |
| BedroomsBelowGround | 1 |
| BedroomsTotal | 4 |
| Amenities | Fireplace(s) |
| Appliances | Dishwasher, Dryer, Microwave, Refrigerator, Stove, Washer, Window Coverings |
| BasementDevelopment | Finished |
| BasementType | N/a (finished) |
| CoolingType | Central Air Conditioning |
| ExteriorFinish | Brick |
| FireplacePresent | Yes |
| FlooringType | Hardwood |
| FoundationType | Unknown |
| HalfBathTotal | 2 |
| HeatingFuel | Natural Gas |
| HeatingType | Forced Air |
| StoriesTotal | 2 |
| SizeInterior | 1999.983 - 2248.9813 Sqft |
| Type | Row / Townhouse |
Parking
| Attached Garage |
Land
| Acreage | No |
| FenceType | Fenced Yard |
| LandAmenities | Park, Public Transit, Schools |
Rooms
| Level | Type | Length | Width | Dimensions |
|---|---|---|---|---|
| Second Level | Primary Bedroom | 6.02 m | 3.53 m | 6.02 m x 3.53 m |
| Second Level | Bedroom 2 | 4.27 m | 3.07 m | 4.27 m x 3.07 m |
| Second Level | Bedroom 3 | 3.91 m | 3.61 m | 3.91 m x 3.61 m |
| Basement | Office | 3.02 m | 2.44 m | 3.02 m x 2.44 m |
| Basement | Office | 3.15 m | 2.92 m | 3.15 m x 2.92 m |
| Basement | Recreational, Games Room | 6.1 m | 4.6 m | 6.1 m x 4.6 m |
| Basement | Den | 3.53 m | 2.84 m | 3.53 m x 2.84 m |
| Main Level | Foyer | 4.65 m | 3.96 m | 4.65 m x 3.96 m |
| Main Level | Living Room | 5.54 m | 3.56 m | 5.54 m x 3.56 m |
| Main Level | Dining Room | 3.66 m | 3.56 m | 3.66 m x 3.56 m |
| Main Level | Kitchen | 4.09 m | 2.72 m | 4.09 m x 2.72 m |
| Main Level | Eating Area | 5 m | 2.87 m | 5 m x 2.87 m |
Interested?
Contact us for more information
Corinne Waxberg
Salesperson
1000-120 Eglinton Avenue E
Toronto, Ontario M4P 1E2















































































