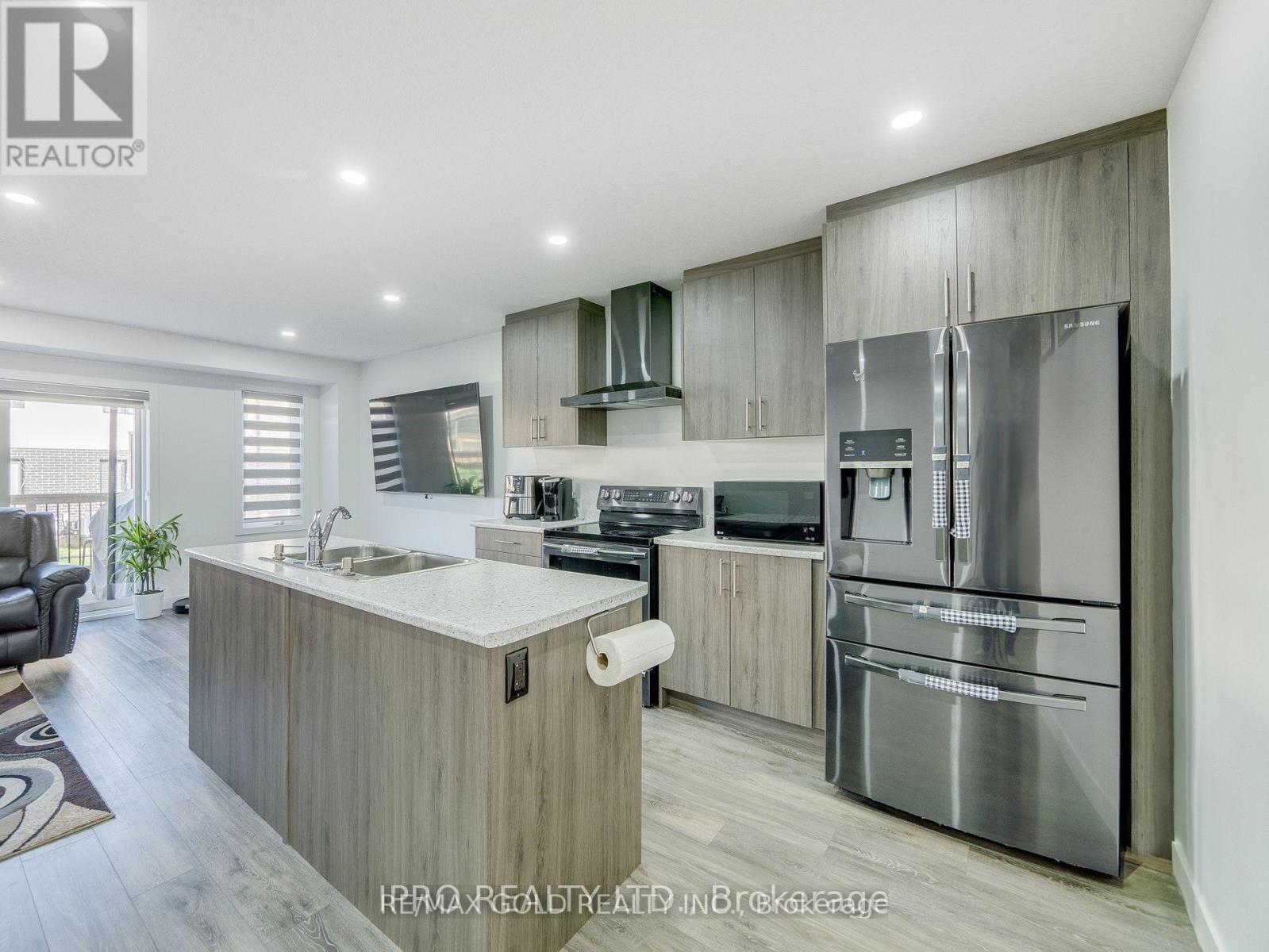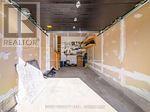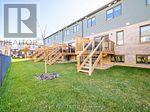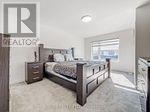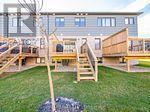16 Roper Place Kitchener, Ontario N2R 1R2
$2,900 MonthlyParcel of Tied LandMaintenance, Parcel of Tied Land
$151 Monthly
Maintenance, Parcel of Tied Land
$151 MonthlyWelcome to 16 Roper Place, Kitchener for lease available, a stunning example of modern living in the highly sought-after Huron Village. This exquisite townhouse, located on a tranquil court, welcomes you with its contemporary exterior, hinting at the elegance inside. Step through the inviting entrance into a carpet-free main floor that flows beautifully throughout, beautiful oak stairs. The spacious living room, filled with natural light, offers the perfect space for relaxation and family time with nice upgraded pot lights. The kitchen is a chefs dream, featuring white cabinetry and High-end stainless-steel appliances, open concept the dining area is ideal for hosting family dinners to larger gatherings. The master suite serves as a private retreat, complete with a generous walk-in closet and ensuite 4pc. Two additional bedrooms, both bright and spacious, offer plenty of room for family or guests, along with large closets and a stylish 4-piece bathroom. The convenience of an upstairs laundry room adds to the thoughtful design. The unfinished basement, featuring a lookout window, provides limitless possibilities for customization - whether it's a home theatre, gym, or extra living space. Its prime location places you close to top-rated schools, the scenic Schlegel Park, trails, and Conestoga College. With shopping, amenities, and quick access to HWY 8 and 401 nearby, convenience is always within reach **** EXTRAS **** lawn moving included (id:50886)
Property Details
| MLS® Number | X11903012 |
| Property Type | Single Family |
| AmenitiesNearBy | Public Transit, Schools, Place Of Worship, Park |
| Features | Flat Site, Sump Pump |
| ParkingSpaceTotal | 2 |
| Structure | Deck |
| ViewType | View |
Building
| BathroomTotal | 3 |
| BedroomsAboveGround | 3 |
| BedroomsTotal | 3 |
| Appliances | Blinds, Dishwasher, Dryer, Refrigerator, Stove, Washer, Water Softener, Window Coverings |
| BasementDevelopment | Unfinished |
| BasementType | N/a (unfinished) |
| ConstructionStyleAttachment | Attached |
| CoolingType | Central Air Conditioning |
| ExteriorFinish | Aluminum Siding, Brick |
| FlooringType | Hardwood, Carpeted, Tile |
| FoundationType | Concrete |
| HalfBathTotal | 1 |
| HeatingFuel | Natural Gas |
| HeatingType | Forced Air |
| StoriesTotal | 2 |
| SizeInterior | 1499.9875 - 1999.983 Sqft |
| Type | Row / Townhouse |
| UtilityWater | Municipal Water |
Parking
| Attached Garage |
Land
| Acreage | No |
| LandAmenities | Public Transit, Schools, Place Of Worship, Park |
| Sewer | Sanitary Sewer |
| SizeDepth | 98 Ft ,7 In |
| SizeFrontage | 18 Ft |
| SizeIrregular | 18 X 98.6 Ft |
| SizeTotalText | 18 X 98.6 Ft |
Rooms
| Level | Type | Length | Width | Dimensions |
|---|---|---|---|---|
| Second Level | Primary Bedroom | 5.2 m | 4 m | 5.2 m x 4 m |
| Second Level | Bedroom 2 | 4.1 m | 3.3 m | 4.1 m x 3.3 m |
| Second Level | Bedroom 3 | 4.1 m | 3.4 m | 4.1 m x 3.4 m |
| Second Level | Laundry Room | 1.3 m | 1.1 m | 1.3 m x 1.1 m |
| Second Level | Bathroom | 2.2 m | 2.1 m | 2.2 m x 2.1 m |
| Second Level | Bathroom | 2.2 m | 2.1 m | 2.2 m x 2.1 m |
| Main Level | Living Room | 5.79 m | 3.3 m | 5.79 m x 3.3 m |
| Main Level | Dining Room | 5.79 m | 3.3 m | 5.79 m x 3.3 m |
Utilities
| Sewer | Installed |
https://www.realtor.ca/real-estate/27758466/16-roper-place-kitchener
Interested?
Contact us for more information
Sudershan Dulat
Salesperson
2720 North Park Drive #201
Brampton, Ontario L6S 0E9
Kanta Dulat
Salesperson
2980 Drew Road Unit 231
Mississauga, Ontario L4T 0A7








