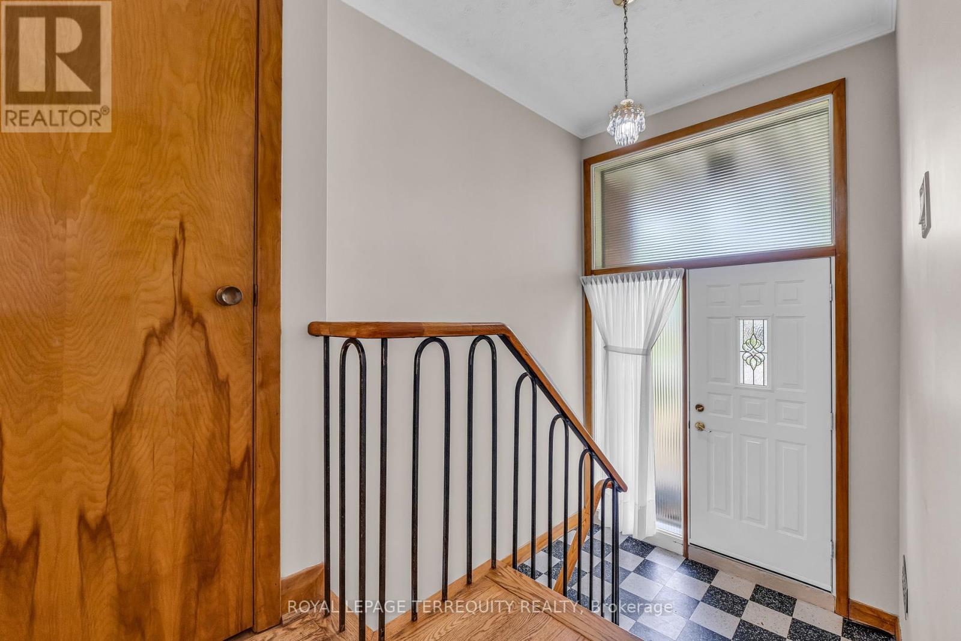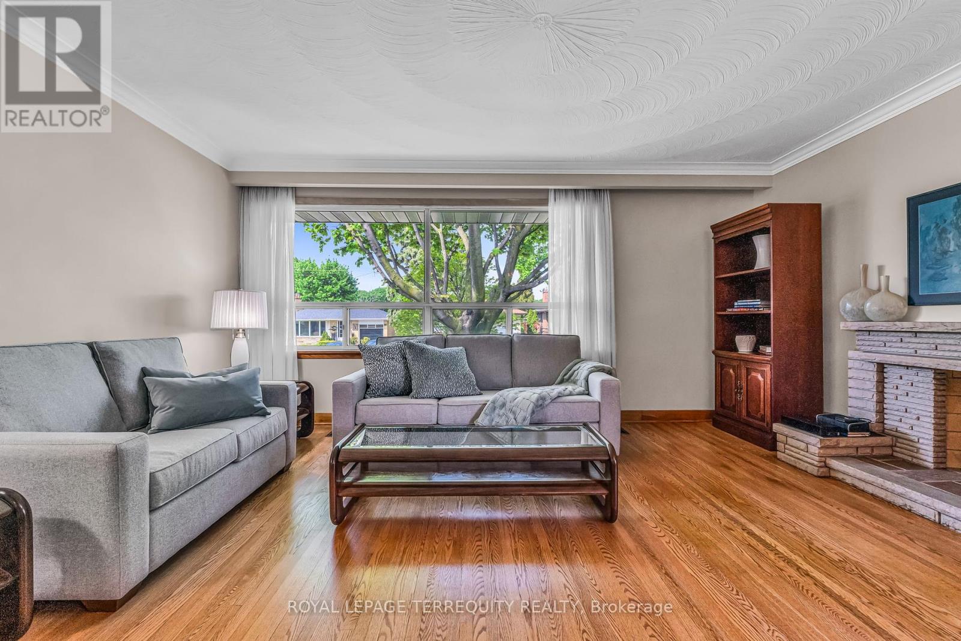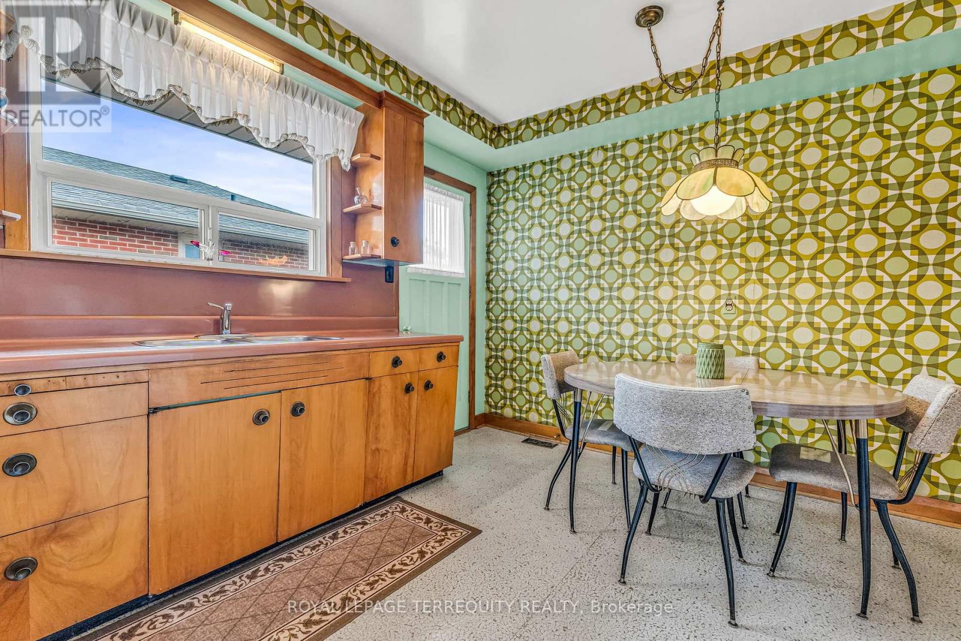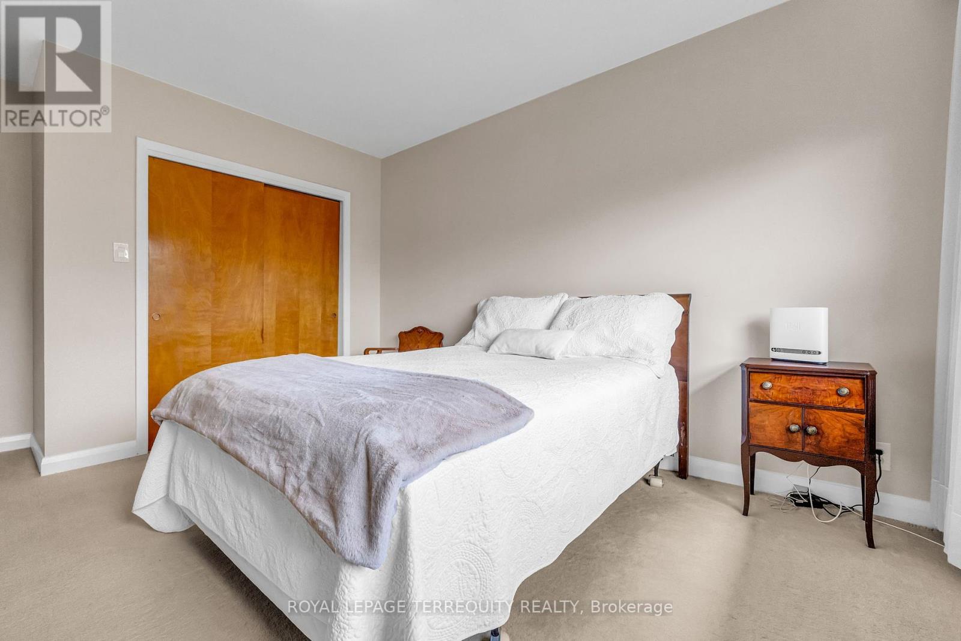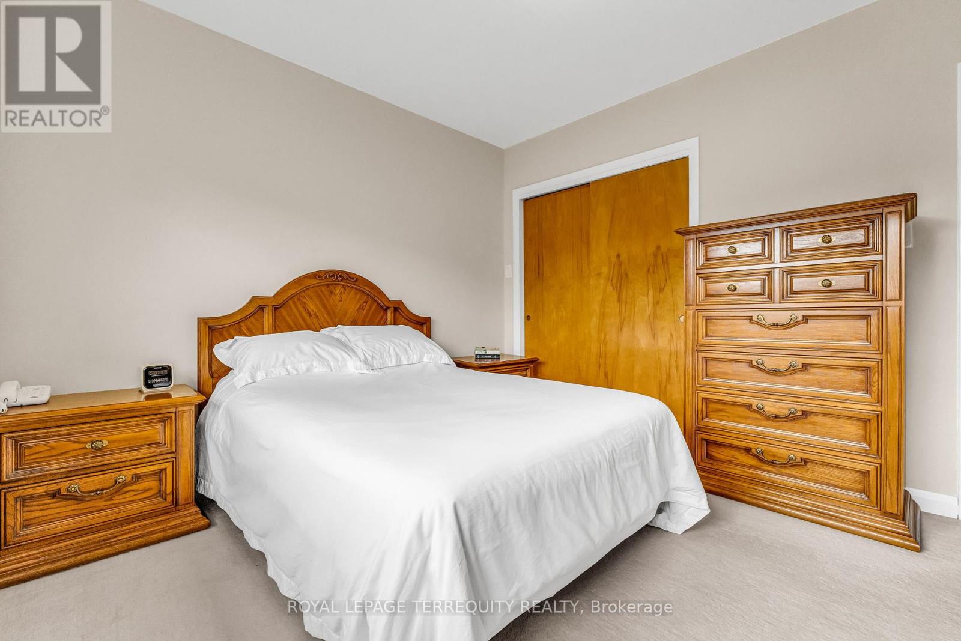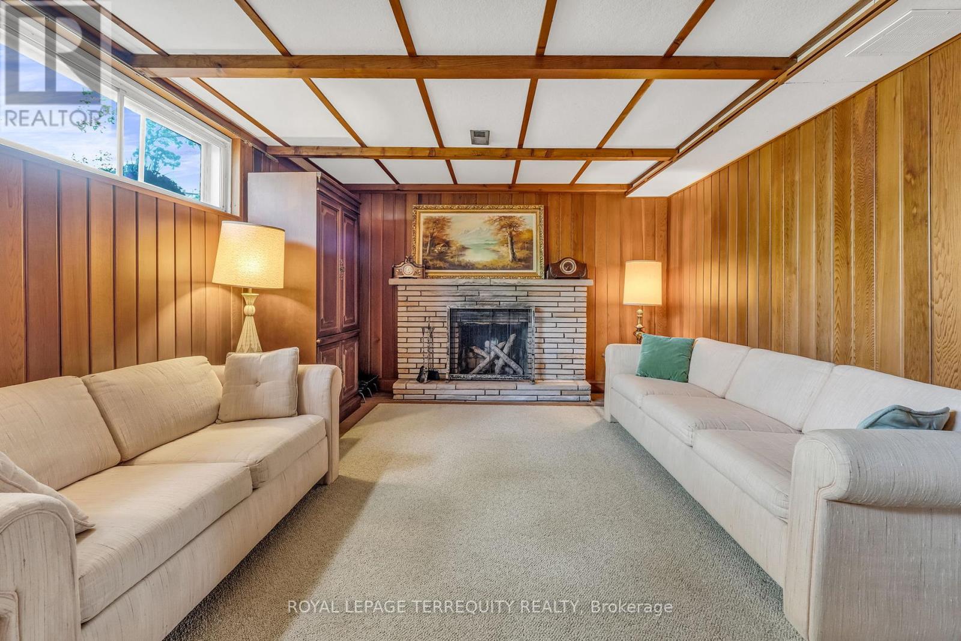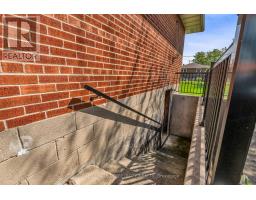16 Rowse Crescent Toronto, Ontario M9P 3L5
$899,900
Lovingly Maintained Solid Bungalow Nestled on Quiet Mature Tree Lined Street in Established Family Oriented Neighborhood! Functional Main Floor Layout with Open Concept Living/Dining Room, Hardwood Floors, Crown Molding & Fireplace. Original Well Preserved Large Eat-In Kitchen with Side Door Walkout to Deck! Cool, Well Preserved Original Bathroom! Spaciously Finished Basement with Separate Rear Walk-Up Entrance to Yard! 2 Entrances to Basement! Ample Storage! 2 Piece Bath! Rec Room Fireplace! Boundless Options in this Conveniently Located Bungalow located close to Park, Schools, TTC, Shopping, Hwy 401/427. (id:50886)
Property Details
| MLS® Number | W12158834 |
| Property Type | Single Family |
| Community Name | Kingsview Village-The Westway |
| Amenities Near By | Hospital, Park, Place Of Worship, Public Transit, Schools |
| Features | Flat Site |
| Parking Space Total | 3 |
Building
| Bathroom Total | 2 |
| Bedrooms Above Ground | 3 |
| Bedrooms Total | 3 |
| Appliances | Dryer, Stove, Washer, Window Coverings, Refrigerator |
| Architectural Style | Bungalow |
| Basement Development | Finished |
| Basement Features | Walk-up |
| Basement Type | N/a (finished) |
| Construction Style Attachment | Detached |
| Cooling Type | Central Air Conditioning |
| Exterior Finish | Brick |
| Fireplace Present | Yes |
| Fireplace Total | 2 |
| Flooring Type | Hardwood, Carpeted |
| Foundation Type | Block |
| Half Bath Total | 1 |
| Heating Fuel | Natural Gas |
| Heating Type | Forced Air |
| Stories Total | 1 |
| Size Interior | 1,100 - 1,500 Ft2 |
| Type | House |
| Utility Water | Municipal Water |
Parking
| Attached Garage | |
| Garage |
Land
| Acreage | No |
| Land Amenities | Hospital, Park, Place Of Worship, Public Transit, Schools |
| Sewer | Sanitary Sewer |
| Size Depth | 122 Ft |
| Size Frontage | 45 Ft |
| Size Irregular | 45 X 122 Ft |
| Size Total Text | 45 X 122 Ft |
Rooms
| Level | Type | Length | Width | Dimensions |
|---|---|---|---|---|
| Basement | Family Room | 3.7 m | 5.07 m | 3.7 m x 5.07 m |
| Basement | Recreational, Games Room | 11.2 m | 3.5 m | 11.2 m x 3.5 m |
| Basement | Other | 6.6 m | 3.5 m | 6.6 m x 3.5 m |
| Basement | Laundry Room | 4.6 m | 3.5 m | 4.6 m x 3.5 m |
| Main Level | Living Room | 3.91 m | 5.1 m | 3.91 m x 5.1 m |
| Main Level | Dining Room | 2.3 m | 3.47 m | 2.3 m x 3.47 m |
| Main Level | Kitchen | 3.9 m | 3.37 m | 3.9 m x 3.37 m |
| Main Level | Primary Bedroom | 4.67 m | 3.4 m | 4.67 m x 3.4 m |
| Main Level | Bedroom 2 | 3.3 m | 3.8 m | 3.3 m x 3.8 m |
| Main Level | Bedroom 3 | 3.15 m | 2.7 m | 3.15 m x 2.7 m |
Contact Us
Contact us for more information
Lou Bellanza
Salesperson
293 Eglinton Ave East
Toronto, Ontario M4P 1L3
(416) 485-2299
(416) 485-2722
Aida Costa
Salesperson
aidacostarealestate.ca/
160 The Westway
Toronto, Ontario M9P 2C1
(416) 245-9933
(416) 245-7830



