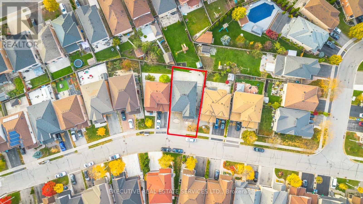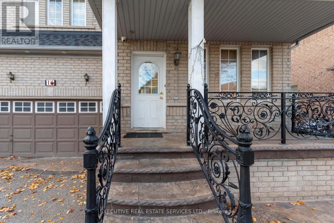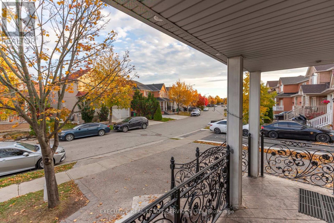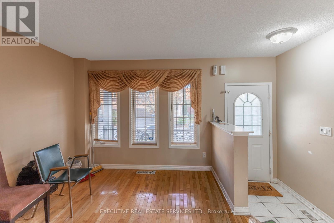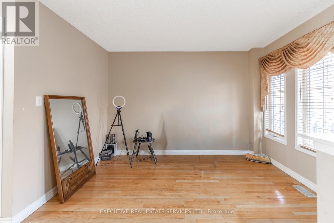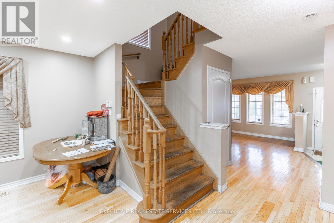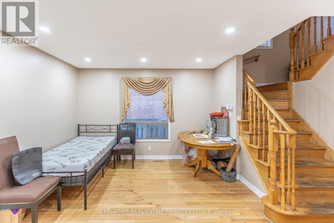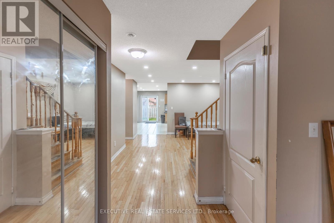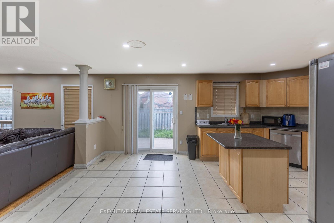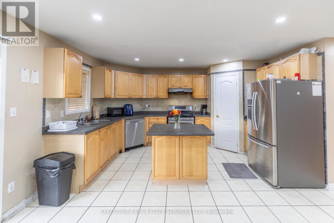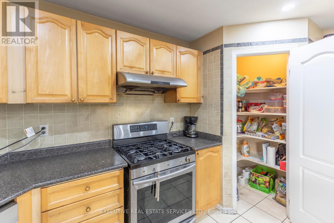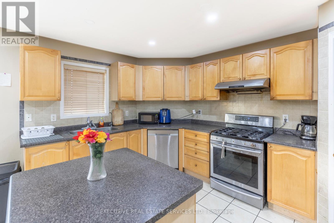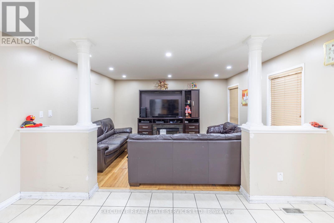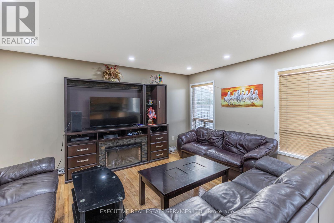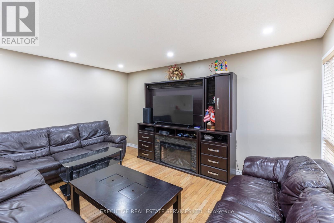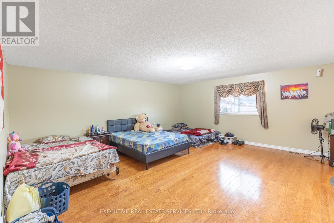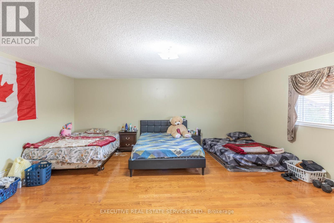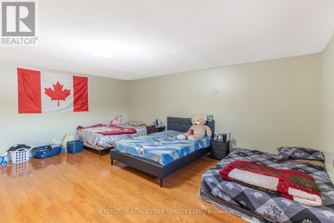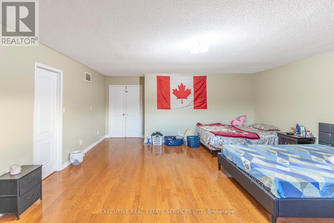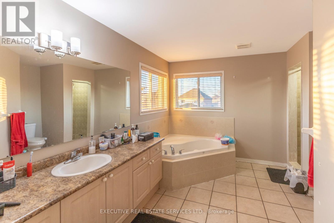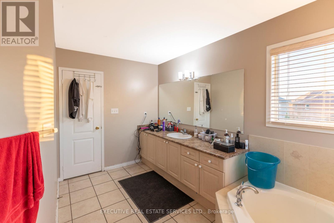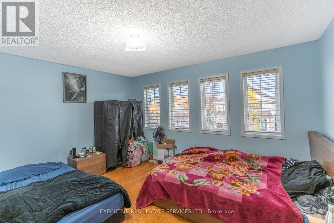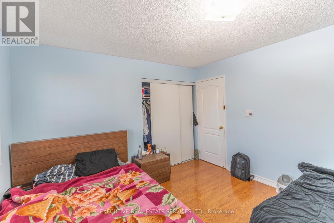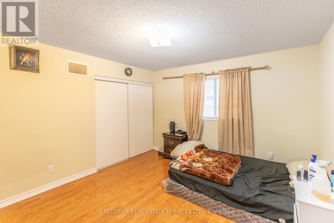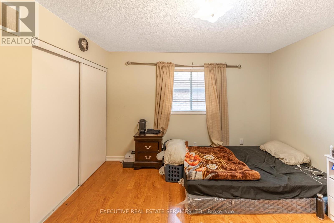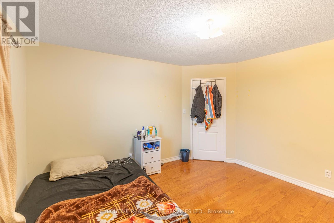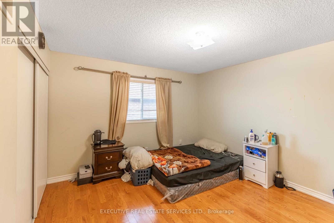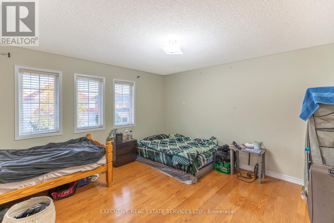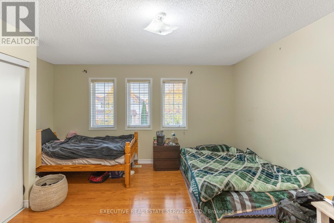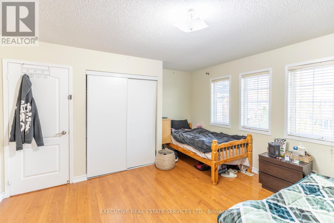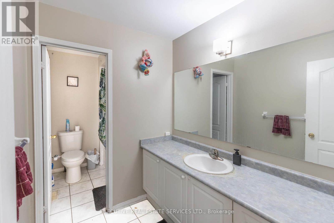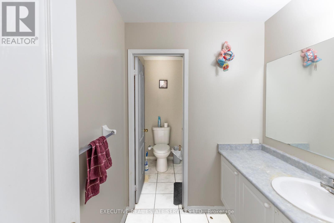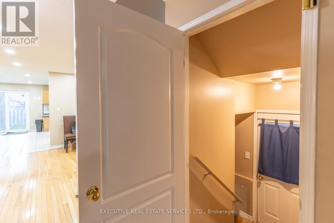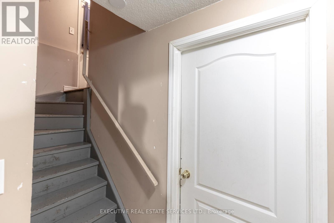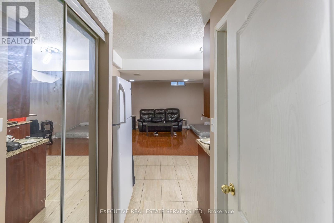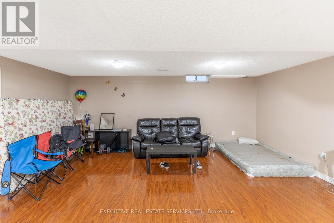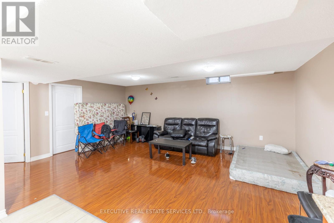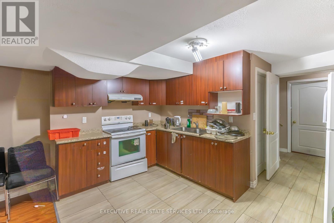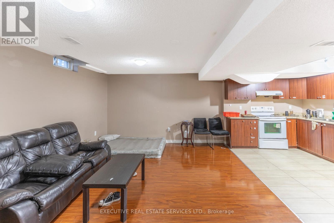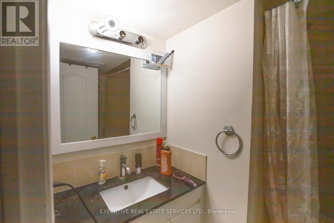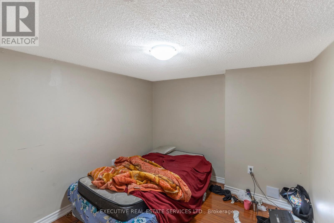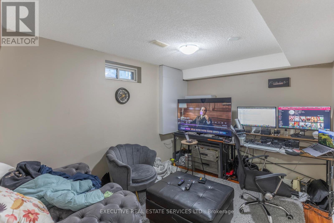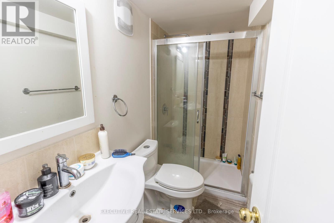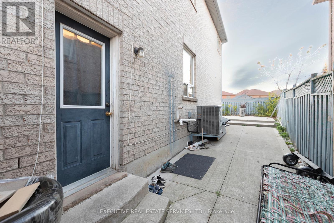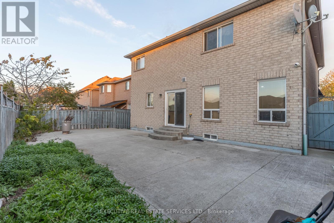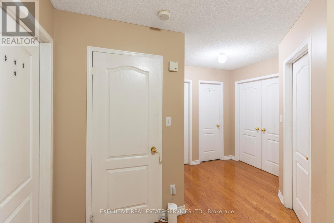16 Sandway Drive Brampton, Ontario L7A 2T9
$1,099,900
Welcome to 16 Sandway Drive! The wait is finally over to secure a large double car garage detached home in a family friendly neighbourhood for an affordable price! This property boasts a spacious layout with a separate living, dining and family room. It features a large gourmet kitchen with stainless steel appliances, quartz counter top, spice closet & extended cabinets. Elegant residence in the coveted Fletchers Meadow area. Recently updated with a fresh coat of paint, showcasing meticulous upkeep. Expansive master bedroom features an ensuite and cozy sitting area. Numerous enhancements including new lighting and a freshly painted interior, creating an airy ambience on the main floor. 2 Bedroom finished basement with separate entrance gives the owner an avenue to make extra income without comprising privacy. Separate entrance, laundry & kitchen. Pride in ownership & a true showpiece ! Combined living space of over 3,700 square feet! (id:50886)
Property Details
| MLS® Number | W12501342 |
| Property Type | Single Family |
| Community Name | Fletcher's Meadow |
| Equipment Type | Water Heater |
| Parking Space Total | 4 |
| Rental Equipment Type | Water Heater |
Building
| Bathroom Total | 4 |
| Bedrooms Above Ground | 4 |
| Bedrooms Below Ground | 2 |
| Bedrooms Total | 6 |
| Appliances | Garage Door Opener Remote(s), Dishwasher, Dryer, Stove, Washer, Refrigerator |
| Basement Features | Separate Entrance |
| Basement Type | N/a |
| Construction Style Attachment | Detached |
| Cooling Type | Central Air Conditioning |
| Exterior Finish | Brick |
| Fireplace Present | Yes |
| Flooring Type | Hardwood, Ceramic, Carpeted |
| Foundation Type | Concrete |
| Half Bath Total | 1 |
| Heating Fuel | Natural Gas |
| Heating Type | Forced Air |
| Stories Total | 2 |
| Size Interior | 2,500 - 3,000 Ft2 |
| Type | House |
| Utility Water | Municipal Water |
Parking
| Garage |
Land
| Acreage | No |
| Sewer | Sanitary Sewer |
| Size Depth | 86 Ft ,2 In |
| Size Frontage | 32 Ft ,10 In |
| Size Irregular | 32.9 X 86.2 Ft |
| Size Total Text | 32.9 X 86.2 Ft |
Rooms
| Level | Type | Length | Width | Dimensions |
|---|---|---|---|---|
| Second Level | Bedroom 2 | 3.69 m | 3.16 m | 3.69 m x 3.16 m |
| Second Level | Bedroom 3 | 4.1 m | 3.7 m | 4.1 m x 3.7 m |
| Second Level | Bedroom 4 | 4.25 m | 3.34 m | 4.25 m x 3.34 m |
| Main Level | Primary Bedroom | 5.91 m | 5.19 m | 5.91 m x 5.19 m |
| Ground Level | Living Room | 3.54 m | 3.04 m | 3.54 m x 3.04 m |
| Ground Level | Dining Room | 4 m | 3.66 m | 4 m x 3.66 m |
| Ground Level | Kitchen | 3.04 m | 9 m | 3.04 m x 9 m |
| Ground Level | Family Room | 4.58 m | 3.66 m | 4.58 m x 3.66 m |
Contact Us
Contact us for more information
Jaidev Gaind
Broker
(905) 609-1944
www.gaind.ca/
5-B Conestoga Drive Unit 301
Brampton, Ontario L6Z 4N5
(289) 752-4088
(289) 752-6188
www.theexecutiverealestate.com/
Sanjit Chopra
Salesperson
5-B Conestoga Drive Unit 301
Brampton, Ontario L6Z 4N5
(289) 752-4088
(289) 752-6188
www.theexecutiverealestate.com/
Samir Sharda
Salesperson
5-B Conestoga Drive Unit 301
Brampton, Ontario L6Z 4N5
(289) 752-4088
(289) 752-6188
www.theexecutiverealestate.com/

