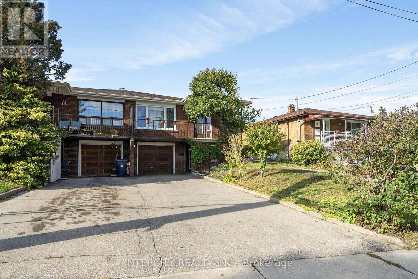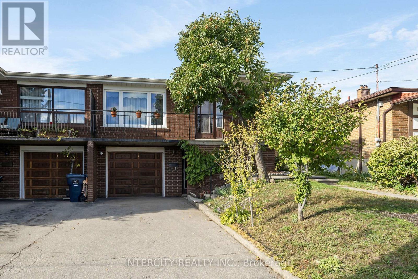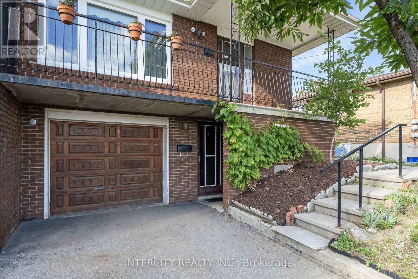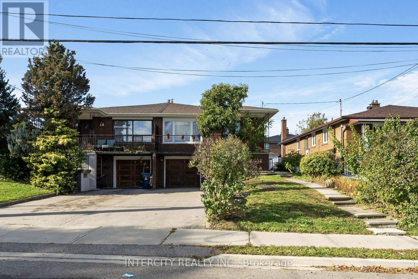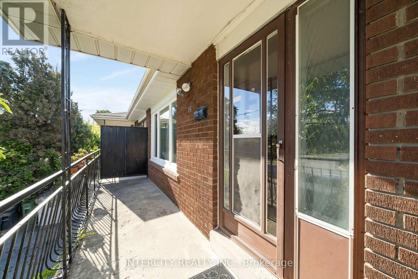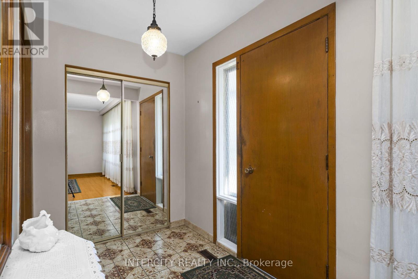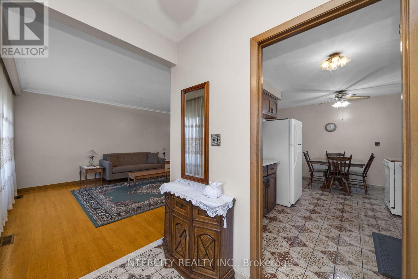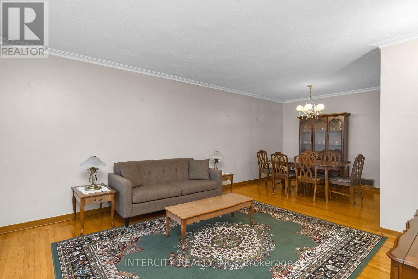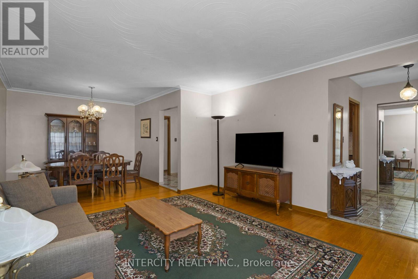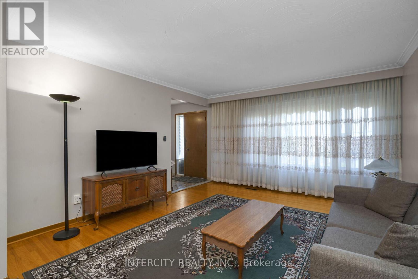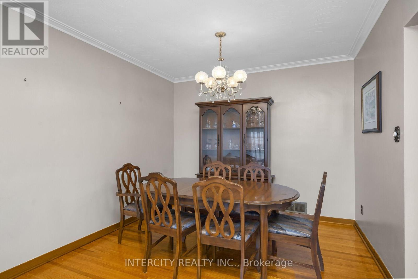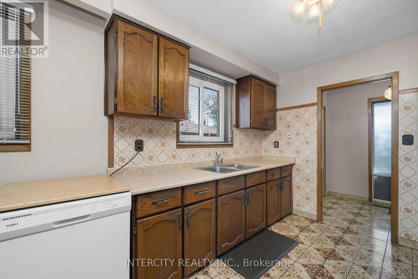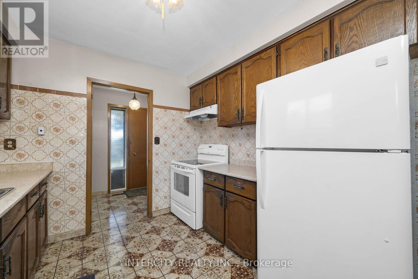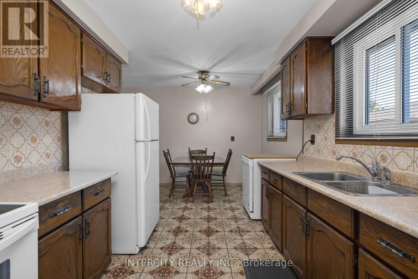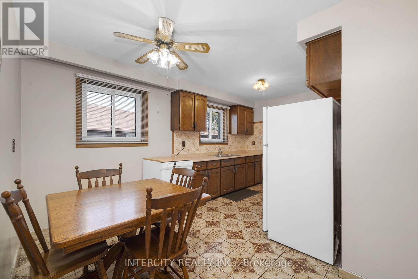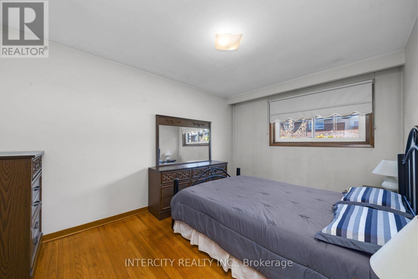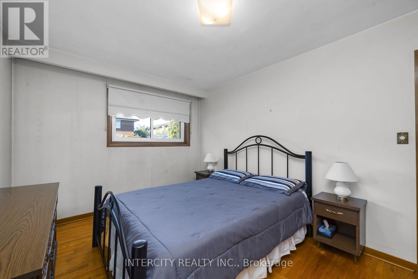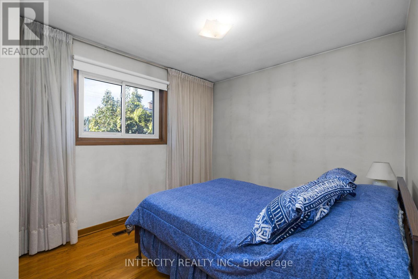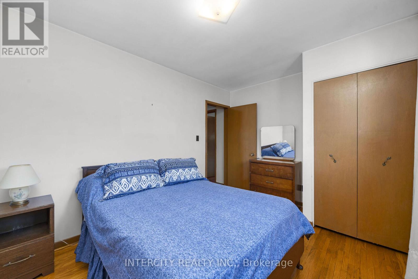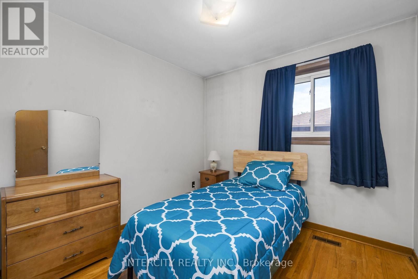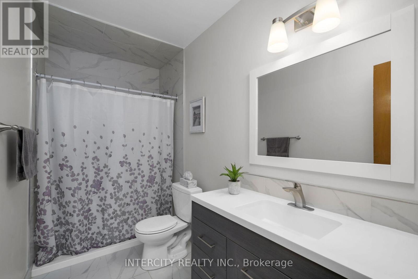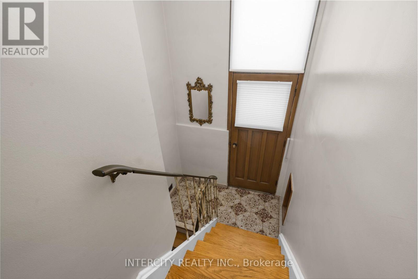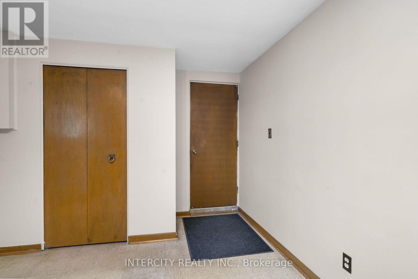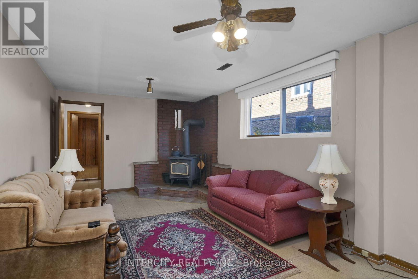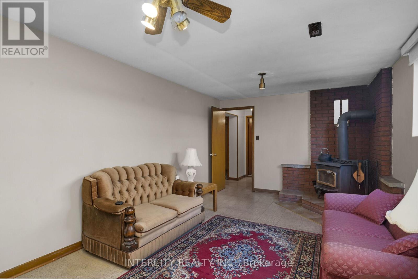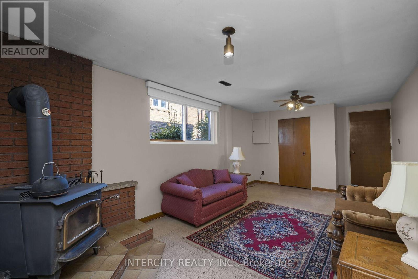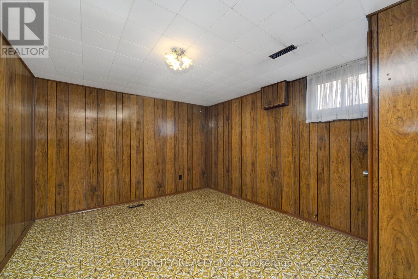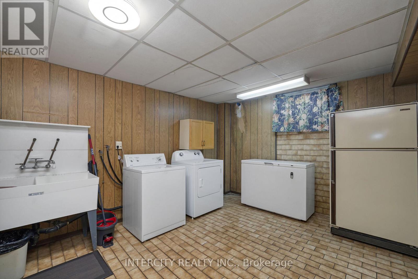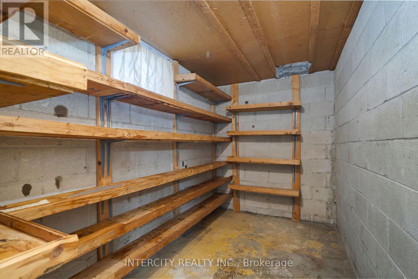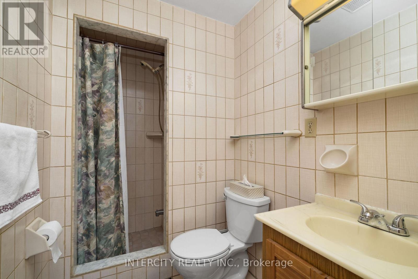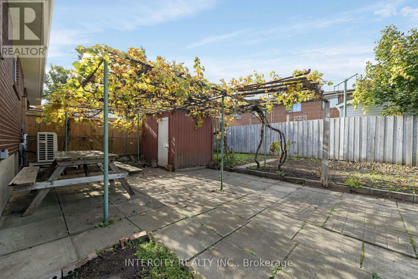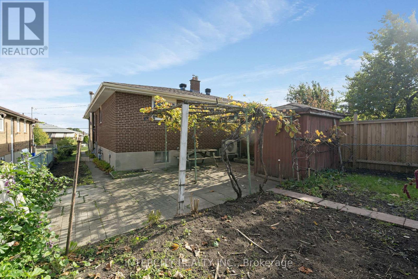16 Seacliff Boulevard Toronto, Ontario M9L 2G4
4 Bedroom
2 Bathroom
1,100 - 1,500 ft2
Bungalow
Central Air Conditioning
Heat Pump, Not Known
$699,000
Humber Summit classic! Cherished Family home being offered for first time. Semi-detached bungalow with multiple separate entrances to lower and main level, 3 bedroom, LR, DR and Kitchen plus renovated 3-piece washroom on main floor. Ceramic and hardwood floor throughout. Lower level contains family room, bedroom/den, sink, washer, dryer, fridge, freezer, gas outlet and 3-piece bathroom & cold room. Ideal home for multi-generational living! Located close to all amenities, including schools, transit, places of worship and shopping. (id:50886)
Property Details
| MLS® Number | W12486448 |
| Property Type | Single Family |
| Community Name | Humber Summit |
| Equipment Type | Water Heater |
| Parking Space Total | 3 |
| Rental Equipment Type | Water Heater |
Building
| Bathroom Total | 2 |
| Bedrooms Above Ground | 4 |
| Bedrooms Total | 4 |
| Appliances | Dishwasher, Dryer, Freezer, Furniture, Humidifier, Stove, Washer, Window Coverings, Two Refrigerators |
| Architectural Style | Bungalow |
| Basement Development | Finished |
| Basement Type | N/a (finished) |
| Construction Style Attachment | Semi-detached |
| Cooling Type | Central Air Conditioning |
| Exterior Finish | Brick |
| Flooring Type | Vinyl, Hardwood, Tile |
| Foundation Type | Block |
| Heating Fuel | Electric, Natural Gas |
| Heating Type | Heat Pump, Not Known |
| Stories Total | 1 |
| Size Interior | 1,100 - 1,500 Ft2 |
| Type | House |
| Utility Water | Municipal Water |
Parking
| Garage |
Land
| Acreage | No |
| Sewer | Sanitary Sewer |
| Size Depth | 119 Ft ,9 In |
| Size Frontage | 32 Ft ,6 In |
| Size Irregular | 32.5 X 119.8 Ft |
| Size Total Text | 32.5 X 119.8 Ft |
| Zoning Description | Residential |
Rooms
| Level | Type | Length | Width | Dimensions |
|---|---|---|---|---|
| Basement | Bedroom | 3.37 m | 3.82 m | 3.37 m x 3.82 m |
| Basement | Laundry Room | 3.39 m | 4.06 m | 3.39 m x 4.06 m |
| Basement | Recreational, Games Room | 3.33 m | 6.72 m | 3.33 m x 6.72 m |
| Basement | Utility Room | 2.32 m | 2.39 m | 2.32 m x 2.39 m |
| Basement | Bathroom | 2.29 m | 1.46 m | 2.29 m x 1.46 m |
| Main Level | Bathroom | 3.11 m | 1.52 m | 3.11 m x 1.52 m |
| Main Level | Bedroom | 2.78 m | 2.83 m | 2.78 m x 2.83 m |
| Main Level | Bedroom | 3.87 m | 2.92 m | 3.87 m x 2.92 m |
| Main Level | Eating Area | 3.84 m | 2.12 m | 3.84 m x 2.12 m |
| Main Level | Dining Room | 3.11 m | 2.81 m | 3.11 m x 2.81 m |
| Main Level | Foyer | 2.2 m | 1.73 m | 2.2 m x 1.73 m |
| Main Level | Kitchen | 2.9 m | 2.78 m | 2.9 m x 2.78 m |
| Main Level | Living Room | 4.05 m | 4.51 m | 4.05 m x 4.51 m |
| Main Level | Primary Bedroom | 3.1 m | 4.31 m | 3.1 m x 4.31 m |
Contact Us
Contact us for more information
Lou Grossi
Broker of Record
Intercity Realty Inc.
3600 Langstaff Rd., Ste14
Vaughan, Ontario L4L 9E7
3600 Langstaff Rd., Ste14
Vaughan, Ontario L4L 9E7
(416) 798-7070
(905) 851-8794

