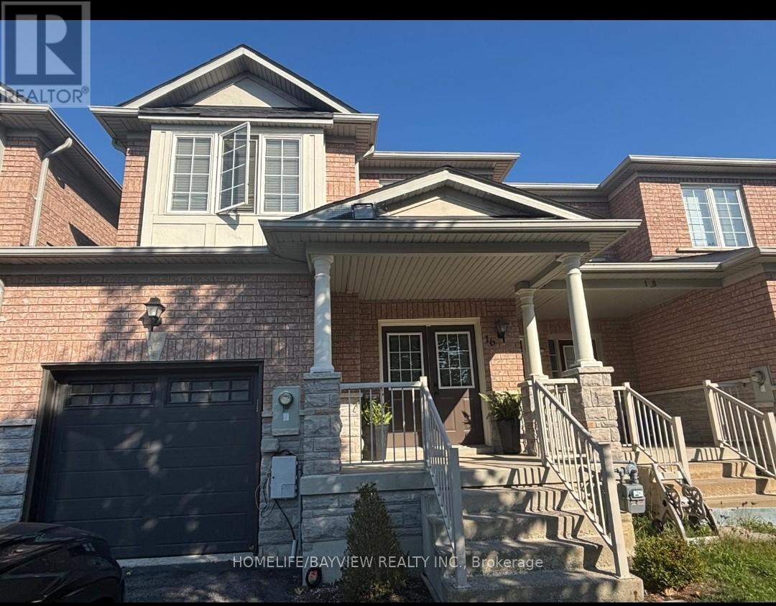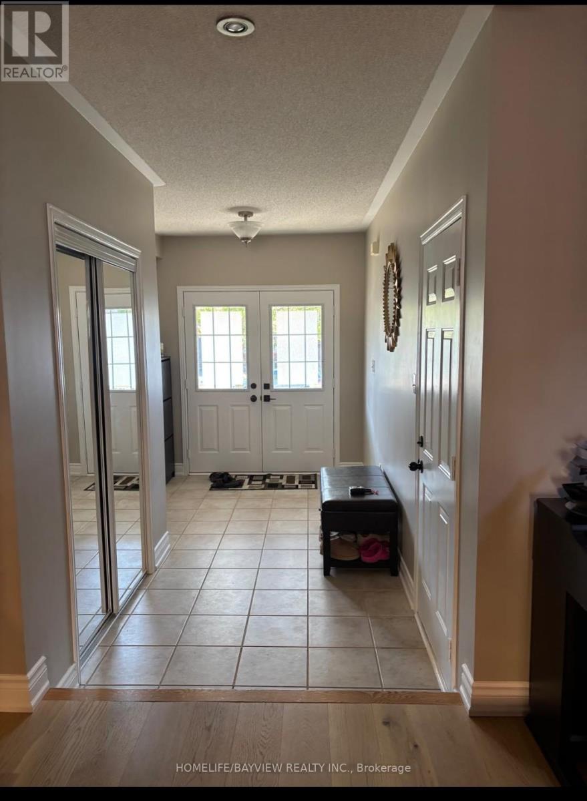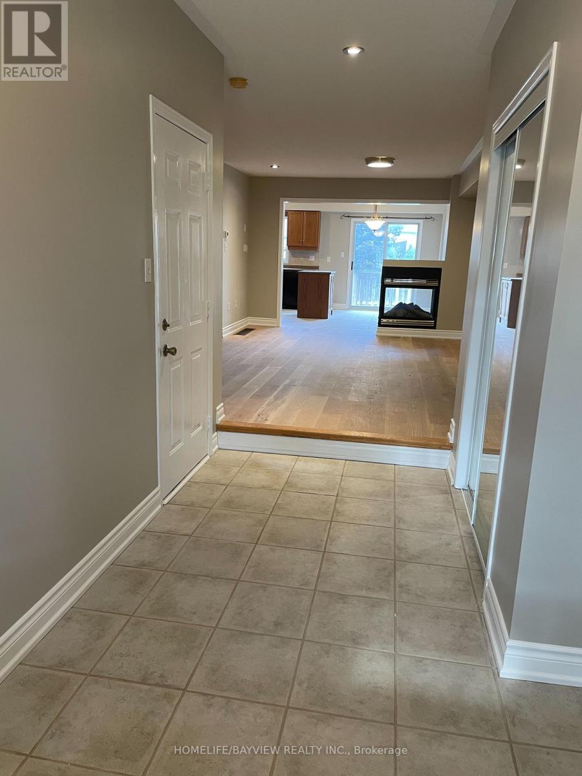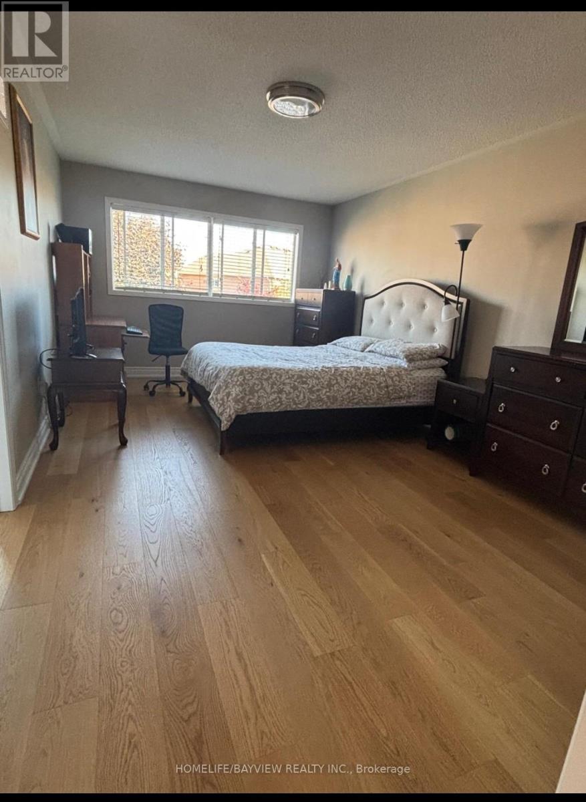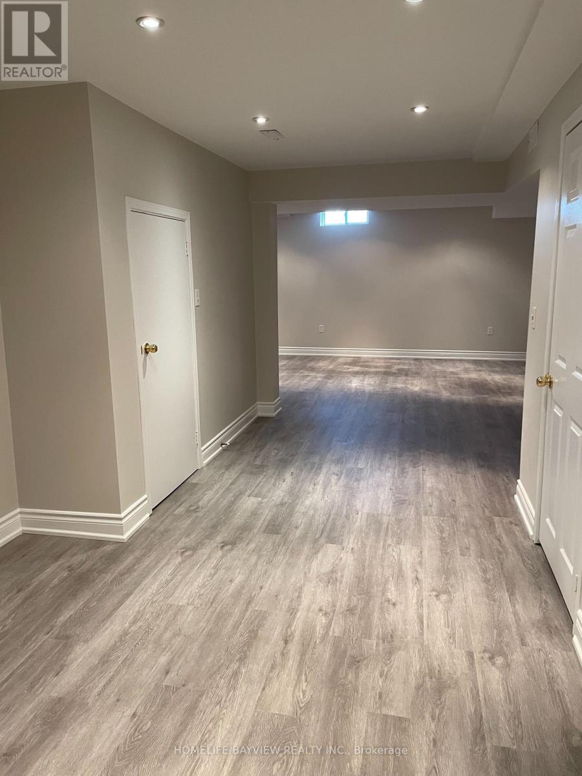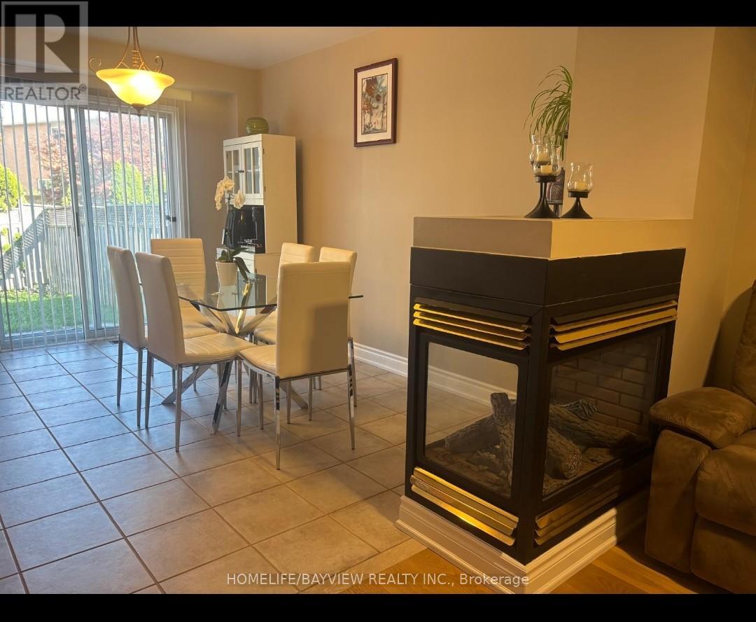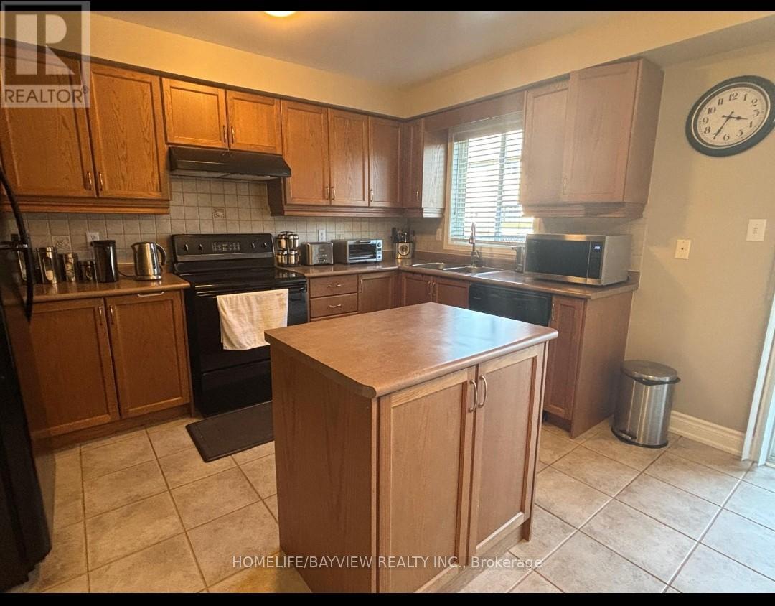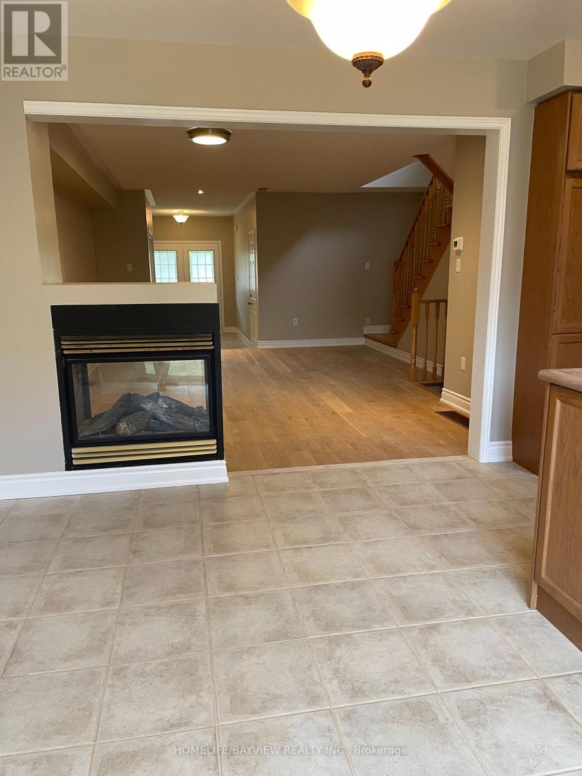16 Selkirk Drive Richmond Hill, Ontario L4B 4P5
3 Bedroom
3 Bathroom
1,500 - 2,000 ft2
Fireplace
Central Air Conditioning
Forced Air
$1,100,000
Beautiful, Bright And Spacious(1708 Sq.Ft)Home Featuring A Large Eat-In Kitchen, Direct Entry From Garage, Professionally Finished Bsmt, Ensuite Bathroom, 2 Sided Gas Fireplace, Large Windows and hardwood throughout This Home Is Located Close To All Amenities(Public Transit, Go, Hwy 7, Shopping, Community Center, Schools, And Large Park). One side is linked by the garage only (id:50886)
Property Details
| MLS® Number | N12461859 |
| Property Type | Single Family |
| Community Name | Langstaff |
| Amenities Near By | Public Transit, Park, Schools |
| Equipment Type | Water Heater |
| Features | Level Lot |
| Parking Space Total | 3 |
| Rental Equipment Type | Water Heater |
| Structure | Porch |
Building
| Bathroom Total | 3 |
| Bedrooms Above Ground | 3 |
| Bedrooms Total | 3 |
| Age | 16 To 30 Years |
| Amenities | Fireplace(s) |
| Appliances | All, Dishwasher, Dryer, Stove, Washer, Window Coverings, Refrigerator |
| Basement Development | Finished |
| Basement Type | N/a (finished) |
| Construction Style Attachment | Attached |
| Cooling Type | Central Air Conditioning |
| Exterior Finish | Brick |
| Fire Protection | Smoke Detectors |
| Fireplace Present | Yes |
| Flooring Type | Hardwood, Ceramic |
| Foundation Type | Poured Concrete |
| Half Bath Total | 1 |
| Heating Fuel | Natural Gas |
| Heating Type | Forced Air |
| Stories Total | 2 |
| Size Interior | 1,500 - 2,000 Ft2 |
| Type | Row / Townhouse |
| Utility Water | Municipal Water |
Parking
| Garage |
Land
| Acreage | No |
| Land Amenities | Public Transit, Park, Schools |
| Sewer | Sanitary Sewer |
| Size Depth | 110 Ft ,8 In |
| Size Frontage | 23 Ft |
| Size Irregular | 23 X 110.7 Ft |
| Size Total Text | 23 X 110.7 Ft|under 1/2 Acre |
| Zoning Description | Residential |
Rooms
| Level | Type | Length | Width | Dimensions |
|---|---|---|---|---|
| Second Level | Bedroom | 5.59 m | 3.36 m | 5.59 m x 3.36 m |
| Second Level | Bedroom 2 | 4.07 m | 2.85 m | 4.07 m x 2.85 m |
| Second Level | Bedroom 3 | 3.66 m | 2.93 m | 3.66 m x 2.93 m |
| Basement | Recreational, Games Room | 4.9 m | 10.4 m | 4.9 m x 10.4 m |
| Main Level | Living Room | 5.9 m | 4.2 m | 5.9 m x 4.2 m |
| Main Level | Dining Room | 5.9 m | 4.2 m | 5.9 m x 4.2 m |
| Main Level | Kitchen | 3.97 m | 5.27 m | 3.97 m x 5.27 m |
Utilities
| Cable | Installed |
| Electricity | Installed |
https://www.realtor.ca/real-estate/28988769/16-selkirk-drive-richmond-hill-langstaff-langstaff
Contact Us
Contact us for more information
Naval Chunilal Gandhi
Salesperson
Homelife/bayview Realty Inc.
505 Hwy 7 Suite 201
Thornhill, Ontario L3T 7T1
505 Hwy 7 Suite 201
Thornhill, Ontario L3T 7T1
(905) 889-2200
(905) 889-3322

