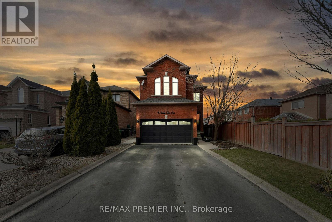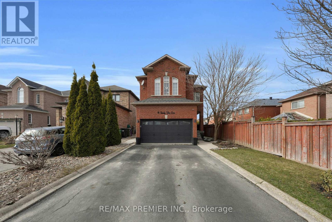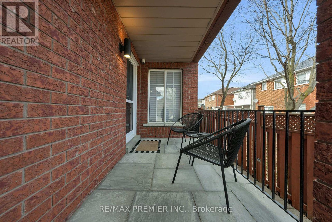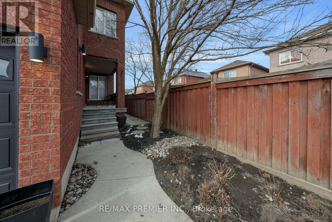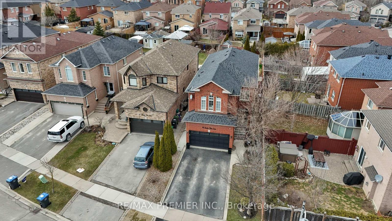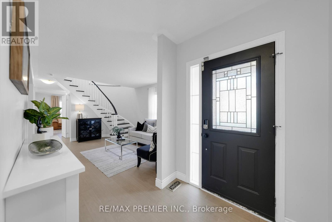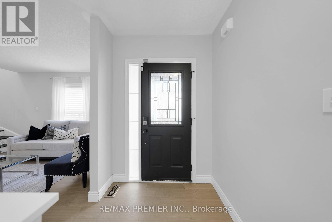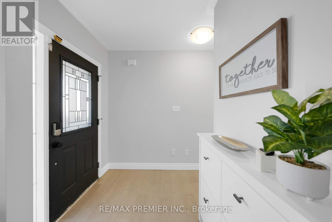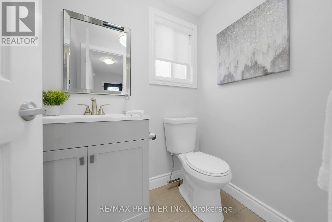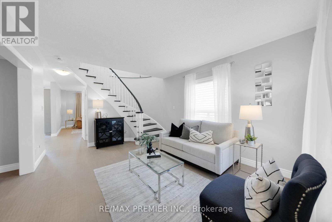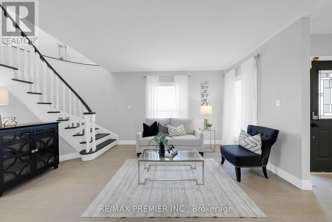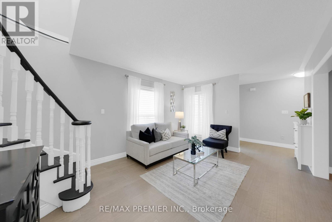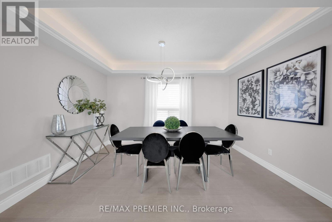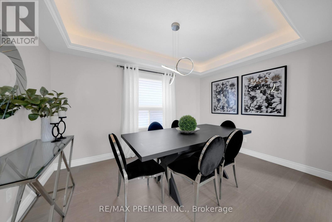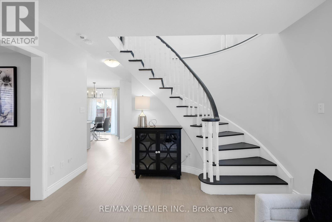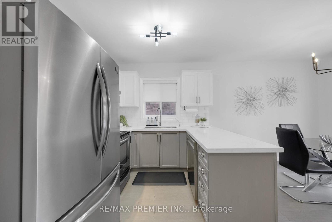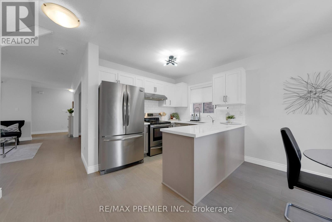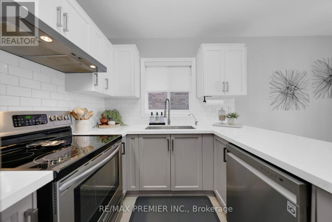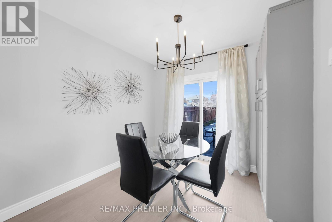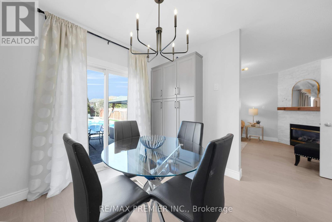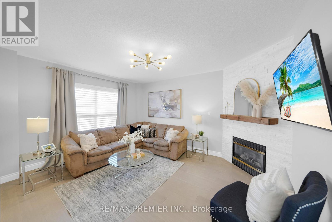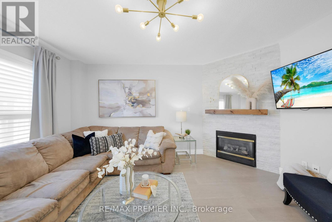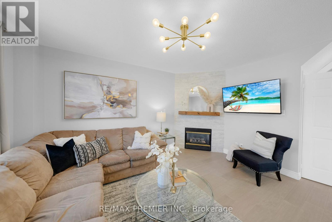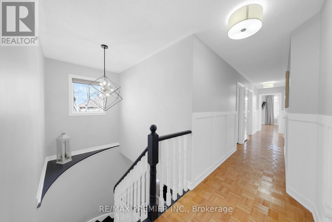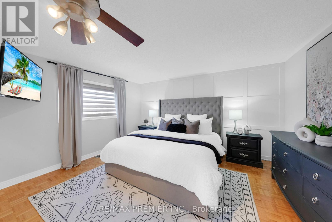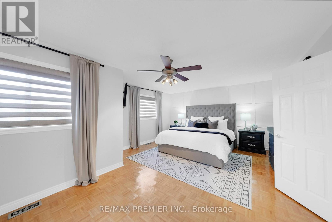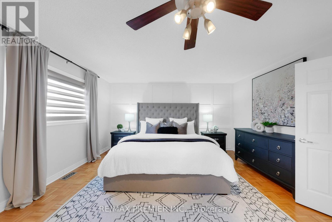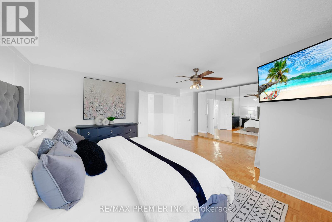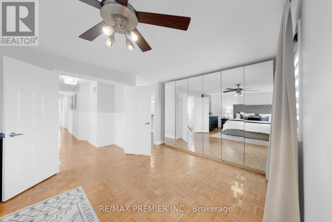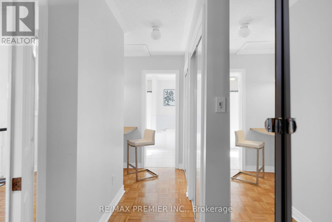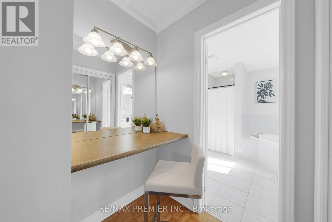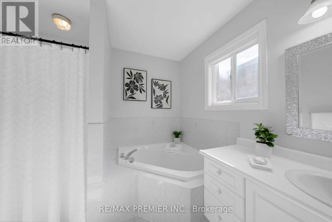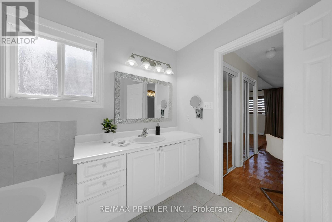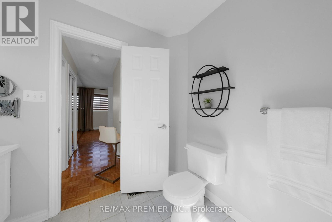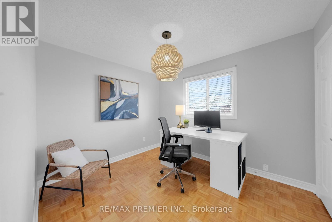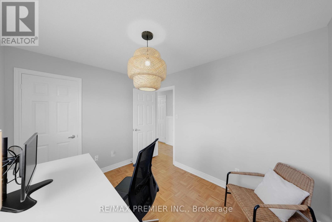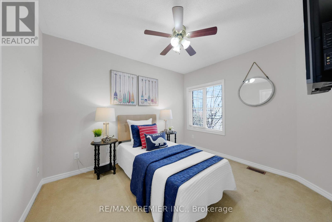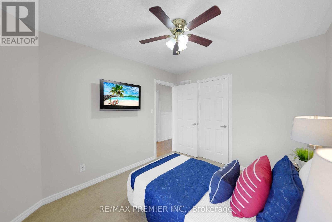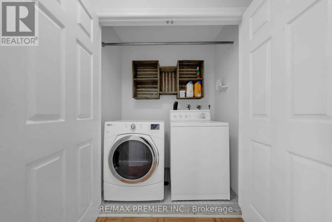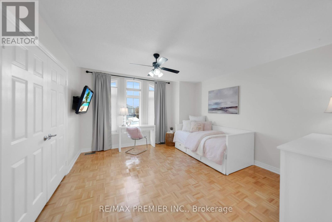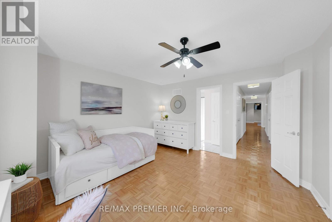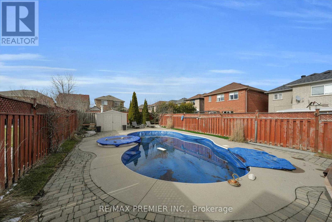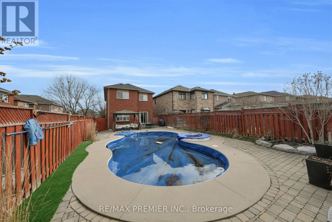16 Shady Glen Crescent Caledon, Ontario L7E 2K4
$1,199,900
Step into this beautifully maintained 4-bedroom, 4-bath detached home offering over 2,200 sq ft of stylish living space, plus a fully finished basement ideal for growing families or those who love to entertain. Nestled on a rare 159-ft deep lot, this home features a stunning backyard oasis complete with an inground salt water pool and interlock patio in both the front and back perfect for summer barbecues and family gatherings. Inside, you'll find a thoughtfully designed open-concept main floor featuring engineered hardwood, elegant custom paneling upstairs, and a spacious kitchen outfitted with stainless steel appliances. The seamless flow between the living, dining, and kitchen areas creates a warm and inviting space to relax or host guests. Additional highlights include: A double car detached garage Four generously sized bedrooms, including a spacious primary suite F our modern bathrooms for added convenience A bright and functional finished basement ideal for a home office, gym, or rec room Located in a sought-after, family-friendly neighbourhood close to great schools, parks, shopping, and dining, this home offers the perfect balance of comfort, style, and location. Pool heater 2021, Liner 2018, Roof 2018. (id:50886)
Property Details
| MLS® Number | W12073049 |
| Property Type | Single Family |
| Community Name | Bolton East |
| Amenities Near By | Place Of Worship, Schools |
| Community Features | Community Centre |
| Equipment Type | Water Heater - Gas |
| Parking Space Total | 4 |
| Pool Type | Inground Pool |
| Rental Equipment Type | Water Heater - Gas |
| Structure | Shed |
Building
| Bathroom Total | 4 |
| Bedrooms Above Ground | 4 |
| Bedrooms Total | 4 |
| Appliances | Central Vacuum, All, Window Coverings |
| Basement Development | Finished |
| Basement Type | N/a (finished) |
| Construction Style Attachment | Detached |
| Cooling Type | Central Air Conditioning |
| Exterior Finish | Brick |
| Fireplace Present | Yes |
| Fireplace Total | 1 |
| Flooring Type | Hardwood, Parquet, Carpeted |
| Foundation Type | Concrete |
| Half Bath Total | 1 |
| Heating Fuel | Natural Gas |
| Heating Type | Forced Air |
| Stories Total | 2 |
| Size Interior | 2,000 - 2,500 Ft2 |
| Type | House |
| Utility Water | Municipal Water |
Parking
| Garage |
Land
| Acreage | No |
| Fence Type | Fenced Yard |
| Land Amenities | Place Of Worship, Schools |
| Sewer | Sanitary Sewer |
| Size Depth | 159 Ft ,3 In |
| Size Frontage | 33 Ft |
| Size Irregular | 33 X 159.3 Ft |
| Size Total Text | 33 X 159.3 Ft |
Rooms
| Level | Type | Length | Width | Dimensions |
|---|---|---|---|---|
| Second Level | Primary Bedroom | 4.59 m | 3.74 m | 4.59 m x 3.74 m |
| Second Level | Bedroom 2 | 4.23 m | 3.99 m | 4.23 m x 3.99 m |
| Second Level | Bedroom 3 | 3.33 m | 2.81 m | 3.33 m x 2.81 m |
| Second Level | Bedroom 4 | 3.35 m | 2.83 m | 3.35 m x 2.83 m |
| Main Level | Living Room | 4.77 m | 3.62 m | 4.77 m x 3.62 m |
| Main Level | Dining Room | 4.1 m | 2.83 m | 4.1 m x 2.83 m |
| Main Level | Kitchen | 2.53 m | 2.9 m | 2.53 m x 2.9 m |
| Main Level | Eating Area | 2.62 m | 2.9 m | 2.62 m x 2.9 m |
| Main Level | Family Room | 4.57 m | 3.74 m | 4.57 m x 3.74 m |
https://www.realtor.ca/real-estate/28145415/16-shady-glen-crescent-caledon-bolton-east-bolton-east
Contact Us
Contact us for more information
Nirsh Arulnayagam
Broker
nirshrealtygroup.com/
www.facebook.com/nirsharul
ca.linkedin.com/in/nirsh-arulnayagam-532b273
9100 Jane St Bldg L #77
Vaughan, Ontario L4K 0A4
(416) 987-8000
(416) 987-8001

