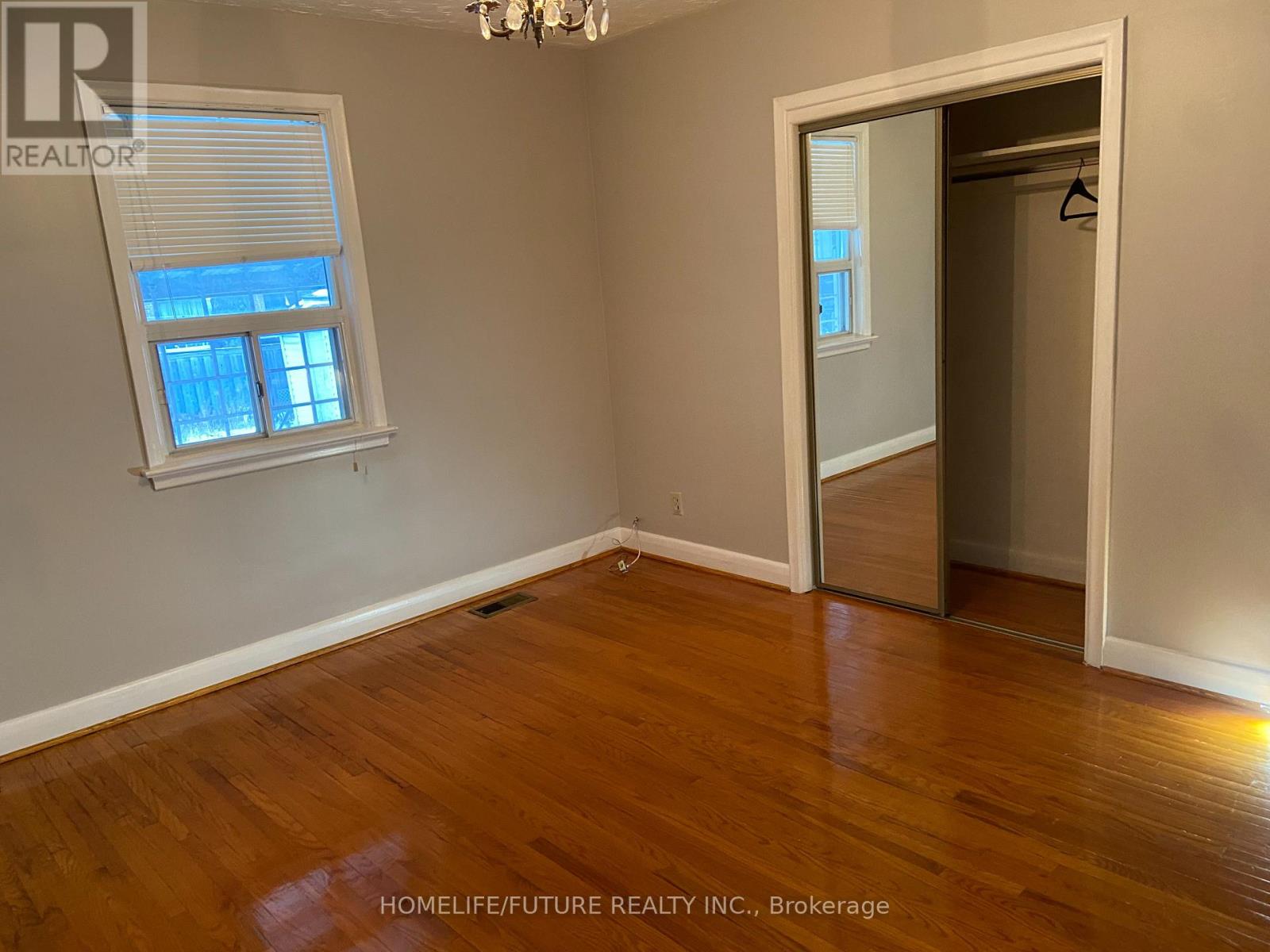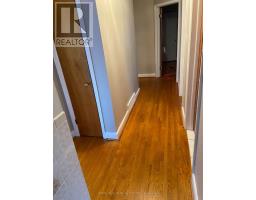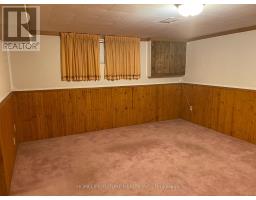16 Silvio Avenue Toronto, Ontario M1K 1V2
4 Bedroom
2 Bathroom
1,100 - 1,500 ft2
Bungalow
Central Air Conditioning
Forced Air
$1,150,000
PRICED TO SELL!! Fantastic Home In South After Clairlea Neighbourhood! This 3 Bedroom Bungalow. The Basement With A Bedroom A nd A Bathroom! Easily Converted To A Basement Apartment. Incredible Convenient Location! Close To Schools, Shopping, TTC, And GO Stations, Parks. Don't Miss Out On This Incredible Opportunity. (id:50886)
Property Details
| MLS® Number | E12116125 |
| Property Type | Single Family |
| Community Name | Clairlea-Birchmount |
| Features | Carpet Free |
| Parking Space Total | 4 |
Building
| Bathroom Total | 2 |
| Bedrooms Above Ground | 3 |
| Bedrooms Below Ground | 1 |
| Bedrooms Total | 4 |
| Appliances | Dryer, Stove, Washer, Window Coverings, Refrigerator |
| Architectural Style | Bungalow |
| Basement Development | Finished |
| Basement Features | Separate Entrance |
| Basement Type | N/a (finished) |
| Construction Style Attachment | Detached |
| Cooling Type | Central Air Conditioning |
| Exterior Finish | Brick |
| Foundation Type | Concrete |
| Heating Fuel | Natural Gas |
| Heating Type | Forced Air |
| Stories Total | 1 |
| Size Interior | 1,100 - 1,500 Ft2 |
| Type | House |
| Utility Water | Municipal Water |
Parking
| Detached Garage | |
| Garage |
Land
| Acreage | No |
| Sewer | Sanitary Sewer |
| Size Depth | 125 Ft |
| Size Frontage | 40 Ft |
| Size Irregular | 40 X 125 Ft |
| Size Total Text | 40 X 125 Ft |
Rooms
| Level | Type | Length | Width | Dimensions |
|---|---|---|---|---|
| Basement | Recreational, Games Room | 7.62 m | 3.08 m | 7.62 m x 3.08 m |
| Basement | Bedroom | 4.04 m | 2.83 m | 4.04 m x 2.83 m |
| Basement | Kitchen | 2.8 m | 2.59 m | 2.8 m x 2.59 m |
| Basement | Laundry Room | 3.14 m | 2.83 m | 3.14 m x 2.83 m |
| Ground Level | Living Room | 6.17 m | 3.35 m | 6.17 m x 3.35 m |
| Ground Level | Dining Room | 2.94 m | 2.82 m | 2.94 m x 2.82 m |
| Ground Level | Kitchen | 2.59 m | 2.59 m | 2.59 m x 2.59 m |
| Ground Level | Primary Bedroom | 4.11 m | 3.14 m | 4.11 m x 3.14 m |
| Ground Level | Bedroom 2 | 3.66 m | 2 m | 3.66 m x 2 m |
| Ground Level | Bedroom 3 | 3.66 m | 2.92 m | 3.66 m x 2.92 m |
Contact Us
Contact us for more information
Shah Alam Moral
Salesperson
Homelife/future Realty Inc.
7 Eastvale Drive Unit 205
Markham, Ontario L3S 4N8
7 Eastvale Drive Unit 205
Markham, Ontario L3S 4N8
(905) 201-9977
(905) 201-9229





























